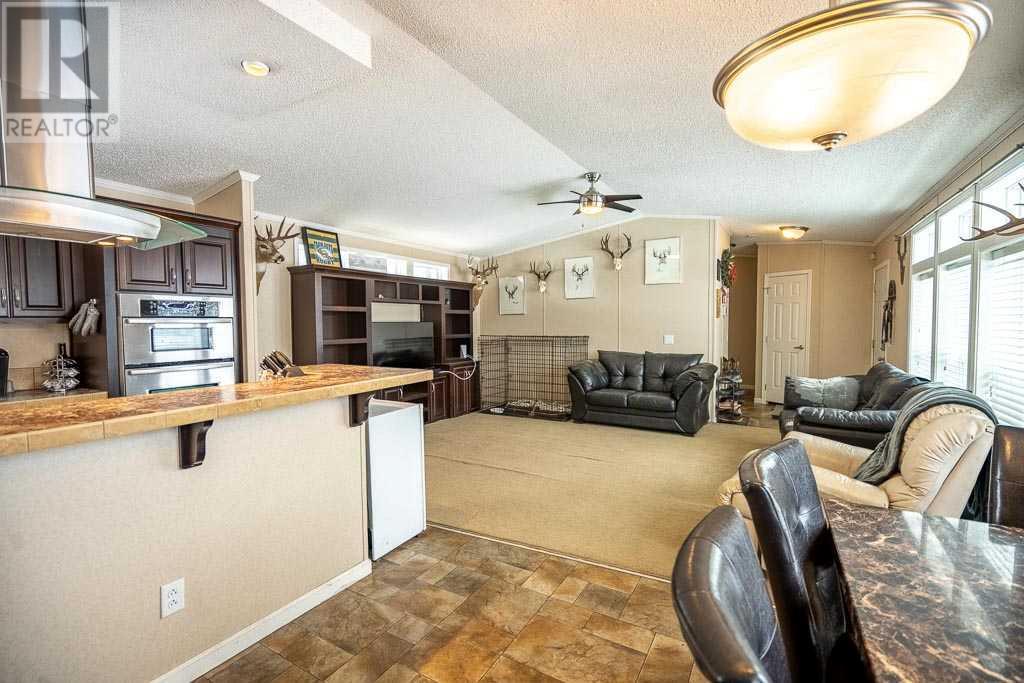3 Bedroom
2 Bathroom
1,520 ft2
Mobile Home
Central Heating
$194,000
Spacious and impeccably maintained, this stunning 2013 modular home offers 1,520 sq. ft. of high-end living. Featuring 3 bedrooms and 2 bathrooms, it showcases vaulted ceilings and an inviting open floor plan. The elegant kitchen boasts high quality, raised panel, rich, dark-stained Cabinetry, a large Eating bar, stainless steel appliances, a double-door fridge, a double oven, a built-in stovetop and hood fan. The expansive primary suite includes a luxurious 4-piece Ensuite with a jetted tub and separate shower. Washer and dryer and Blinds are included. Situated on a partially fenced, rented 3-acre lot with the option to stay subject to Landlord approval. (id:57594)
Property Details
|
MLS® Number
|
A2200628 |
|
Property Type
|
Single Family |
|
Community Features
|
Pets Allowed |
|
Features
|
Pvc Window |
|
Parking Space Total
|
4 |
|
Structure
|
Deck |
Building
|
Bathroom Total
|
2 |
|
Bedrooms Above Ground
|
3 |
|
Bedrooms Total
|
3 |
|
Appliances
|
Refrigerator, Dishwasher, Stove, Hood Fan |
|
Architectural Style
|
Mobile Home |
|
Constructed Date
|
2013 |
|
Flooring Type
|
Carpeted, Laminate, Linoleum |
|
Foundation Type
|
Piled |
|
Heating Type
|
Central Heating |
|
Stories Total
|
1 |
|
Size Interior
|
1,520 Ft2 |
|
Total Finished Area
|
1520 Sqft |
|
Type
|
Mobile Home |
Parking
Land
|
Acreage
|
No |
|
Size Total Text
|
Mobile Home Pad (mhp) |
Rooms
| Level |
Type |
Length |
Width |
Dimensions |
|
Main Level |
Other |
|
|
15.42 Ft x 9.33 Ft |
|
Main Level |
Dining Room |
|
|
12.17 Ft x 9.75 Ft |
|
Main Level |
Living Room |
|
|
14.25 Ft x 18.42 Ft |
|
Main Level |
Primary Bedroom |
|
|
12.42 Ft x 15.42 Ft |
|
Main Level |
4pc Bathroom |
|
|
8.17 Ft x 8.42 Ft |
|
Main Level |
Bedroom |
|
|
9.75 Ft x 9.00 Ft |
|
Main Level |
Bedroom |
|
|
9.75 Ft x 9.67 Ft |
|
Main Level |
4pc Bathroom |
|
|
9.58 Ft x 5.00 Ft |
https://www.realtor.ca/real-estate/28018600/390003-range-road-6-3-rural-clearwater-county




















