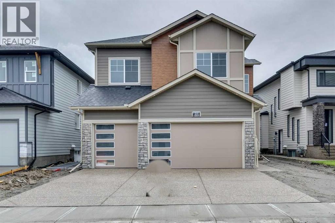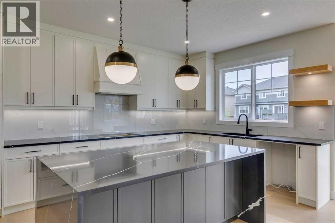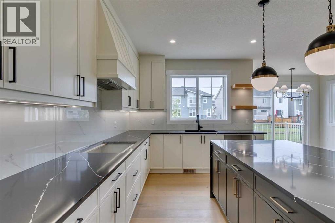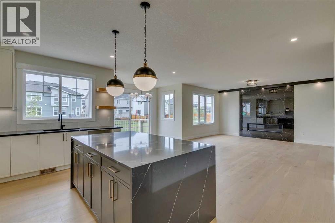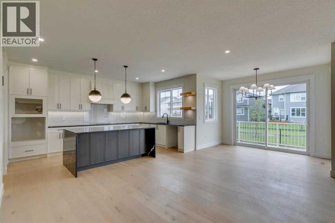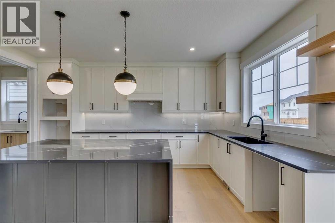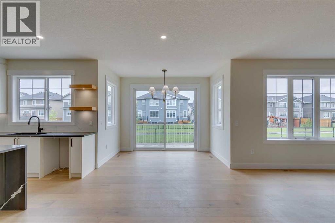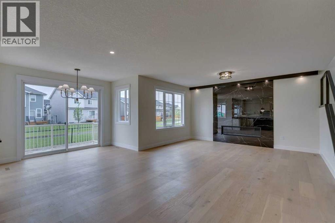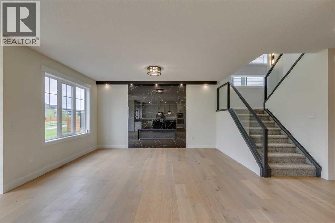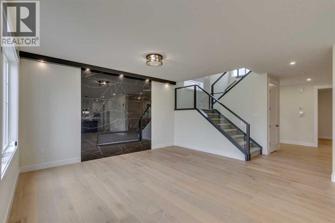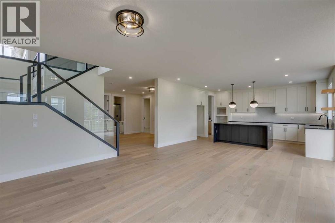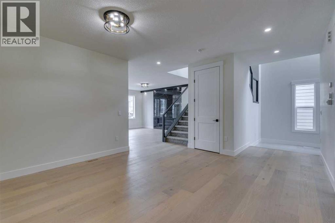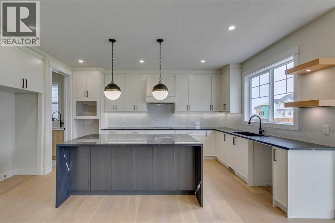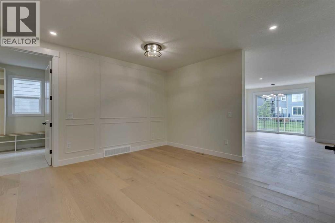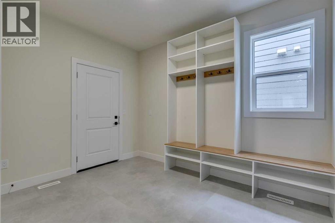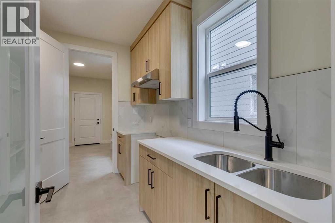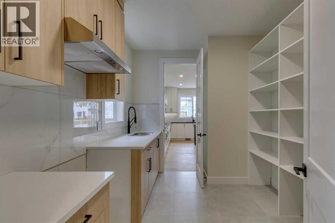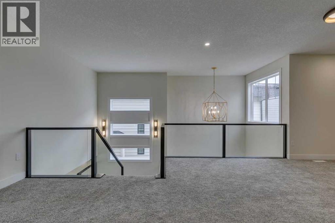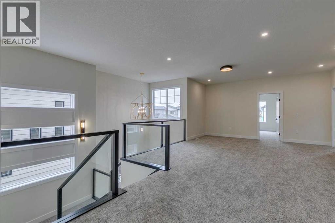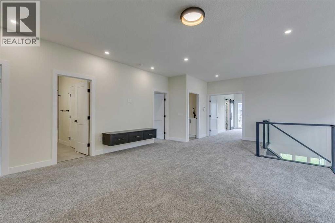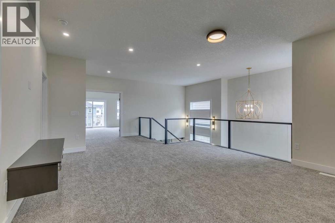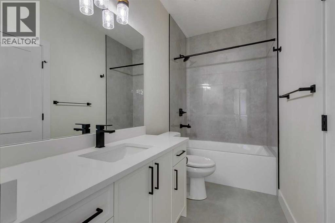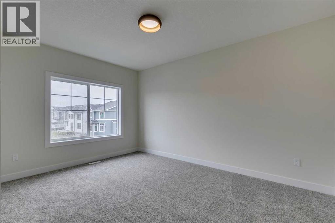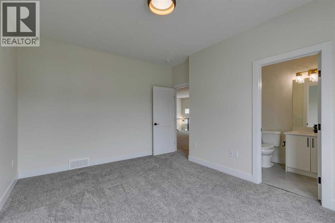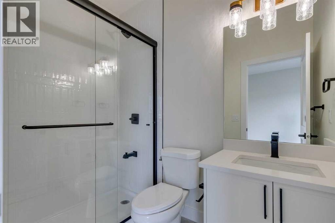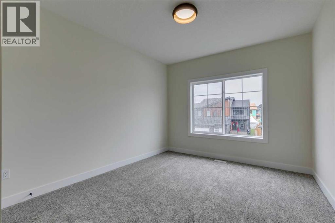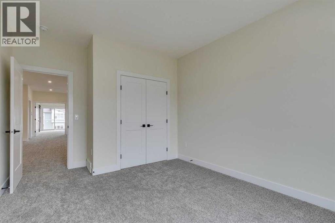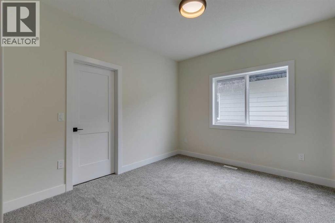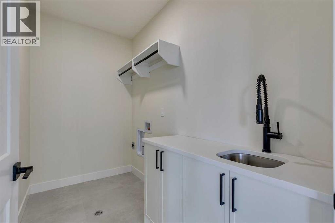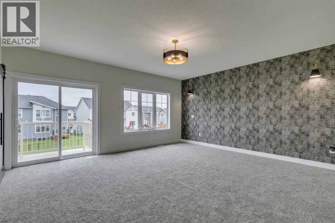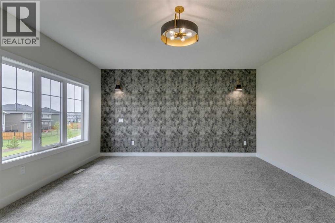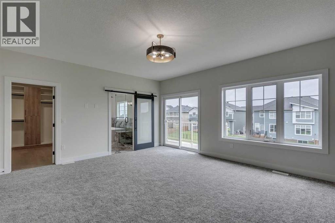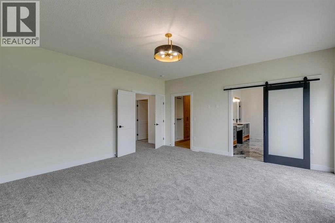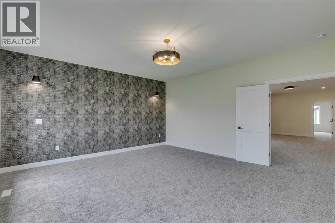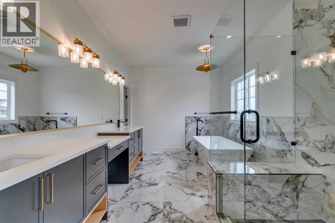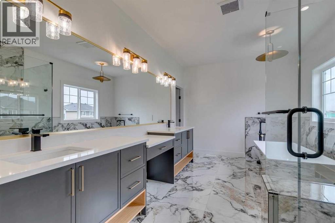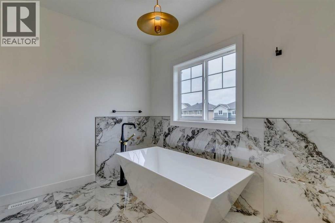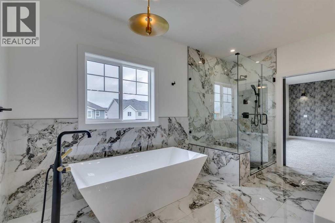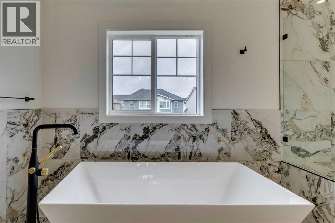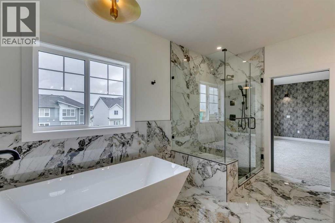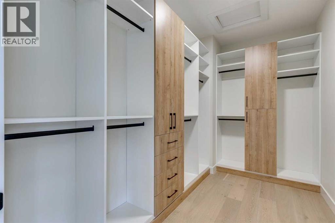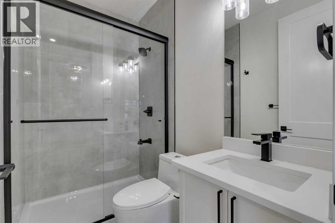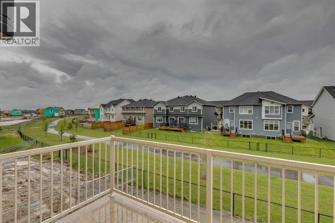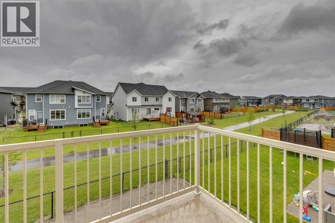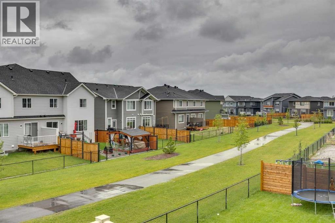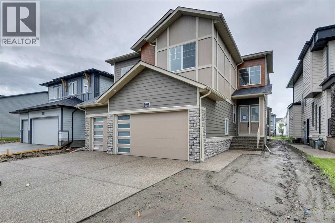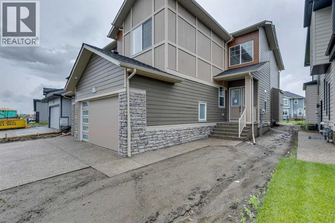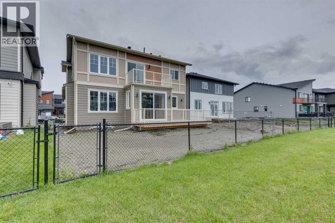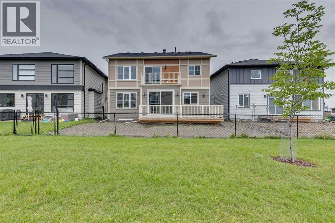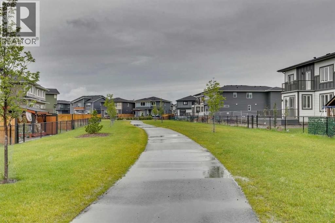5 Bedroom
4 Bathroom
3,318 ft2
Fireplace
None
Forced Air
$1,149,000
Nestled in the serene lakeside community of South Shore, Chestermere, this stunning 5-bedroom, 4-bathroom 2-storey home by Sunview Custom Homes offers luxurious living with modern comfort. Featuring 9-ft ceilings on all levels, a south-facing backyard, and a grand double-door entry, this home is as functional as it is elegant. The main floor showcases an open-to-below foyer, glass railing, rich hardwood floors, and a family room with a gas fireplace. A spice kitchen with gas stove, hood fan, and sink is perfect for culinary needs. A main-floor bedroom and full bath offer flexibility for guests. Upstairs features a bonus room, a luxurious primary bedroom with custom shower and private balcony, plus a second master. Two more bedrooms with built-in closets, full bath, and laundry room with sink complete the upper floor. Additional highlights include quartz countertops, stainless steel appliances, side entry to basement, and a dura deck for outdoor enjoyment. (id:57594)
Property Details
|
MLS® Number
|
A2242541 |
|
Property Type
|
Single Family |
|
Community Name
|
South Shores |
|
Amenities Near By
|
Park, Playground, Schools, Shopping, Water Nearby |
|
Community Features
|
Lake Privileges |
|
Features
|
No Animal Home, No Smoking Home |
|
Parking Space Total
|
6 |
|
Plan
|
Tbd |
|
Structure
|
Deck |
Building
|
Bathroom Total
|
4 |
|
Bedrooms Above Ground
|
5 |
|
Bedrooms Total
|
5 |
|
Appliances
|
Refrigerator, Cooktop - Electric, Range - Gas, Dishwasher, Microwave, Oven - Built-in, Hood Fan |
|
Basement Development
|
Unfinished |
|
Basement Type
|
Full (unfinished) |
|
Constructed Date
|
2025 |
|
Construction Material
|
Wood Frame |
|
Construction Style Attachment
|
Detached |
|
Cooling Type
|
None |
|
Exterior Finish
|
Metal, Stone |
|
Fireplace Present
|
Yes |
|
Fireplace Total
|
1 |
|
Flooring Type
|
Carpeted, Ceramic Tile, Hardwood |
|
Foundation Type
|
Poured Concrete |
|
Heating Fuel
|
Natural Gas |
|
Heating Type
|
Forced Air |
|
Stories Total
|
2 |
|
Size Interior
|
3,318 Ft2 |
|
Total Finished Area
|
3317.54 Sqft |
|
Type
|
House |
Parking
Land
|
Acreage
|
No |
|
Fence Type
|
Not Fenced |
|
Land Amenities
|
Park, Playground, Schools, Shopping, Water Nearby |
|
Size Depth
|
35 M |
|
Size Frontage
|
15.14 M |
|
Size Irregular
|
539.90 |
|
Size Total
|
539.9 M2|4,051 - 7,250 Sqft |
|
Size Total Text
|
539.9 M2|4,051 - 7,250 Sqft |
|
Zoning Description
|
Tbd |
Rooms
| Level |
Type |
Length |
Width |
Dimensions |
|
Main Level |
3pc Bathroom |
|
|
.00 Ft x .00 Ft |
|
Main Level |
Kitchen |
|
|
15.83 Ft x 10.50 Ft |
|
Main Level |
Dining Room |
|
|
14.17 Ft x 13.83 Ft |
|
Main Level |
Breakfast |
|
|
11.00 Ft x 8.00 Ft |
|
Main Level |
Living Room |
|
|
22.83 Ft x 16.08 Ft |
|
Main Level |
Pantry |
|
|
10.50 Ft x 8.92 Ft |
|
Main Level |
Bedroom |
|
|
11.58 Ft x 10.75 Ft |
|
Upper Level |
4pc Bathroom |
|
|
.00 Ft x .00 Ft |
|
Upper Level |
5pc Bathroom |
|
|
.00 Ft x .00 Ft |
|
Upper Level |
3pc Bathroom |
|
|
62.89 Ft x 51.94 Ft |
|
Upper Level |
Laundry Room |
|
|
9.58 Ft x 5.17 Ft |
|
Upper Level |
Primary Bedroom |
|
|
18.08 Ft x 16.08 Ft |
|
Upper Level |
Bedroom |
|
|
15.17 Ft x 11.17 Ft |
|
Upper Level |
Bedroom |
|
|
15.17 Ft x 11.08 Ft |
|
Upper Level |
Bedroom |
|
|
11.92 Ft x 10.33 Ft |
https://www.realtor.ca/real-estate/28643515/39-south-shore-road-chestermere-south-shores

