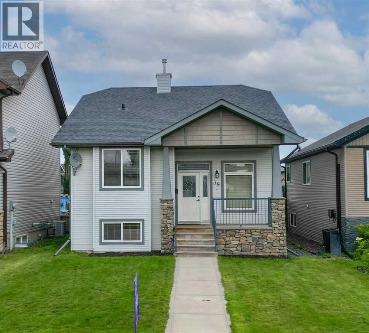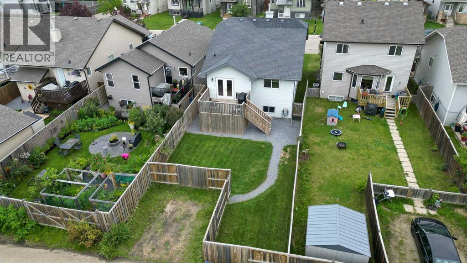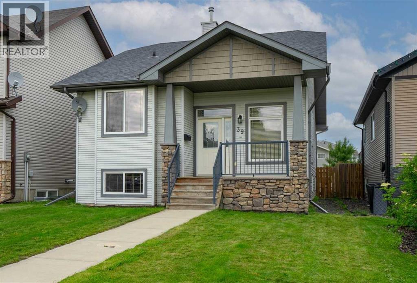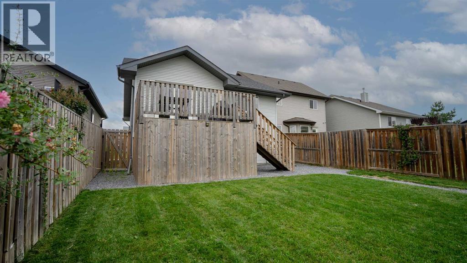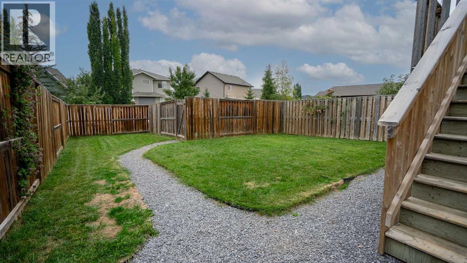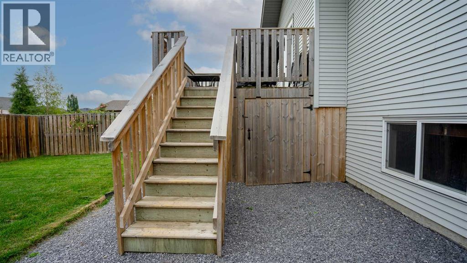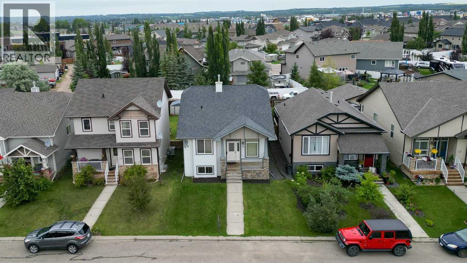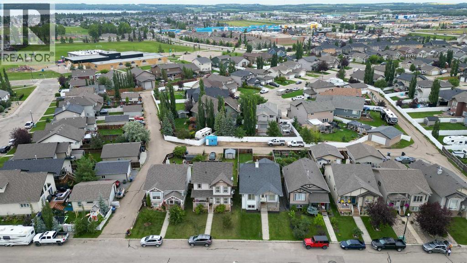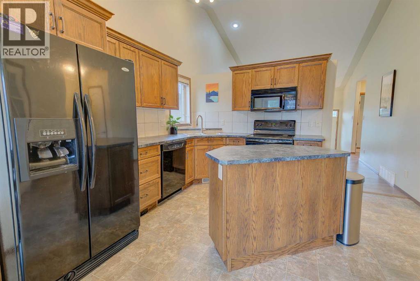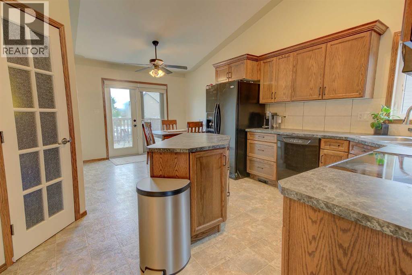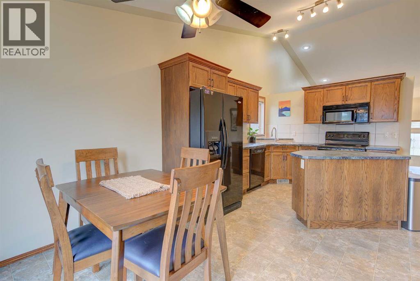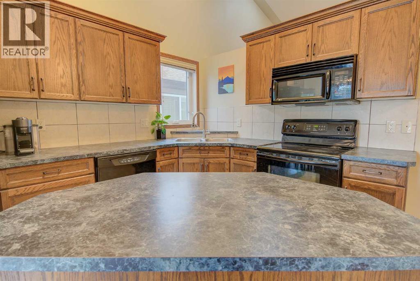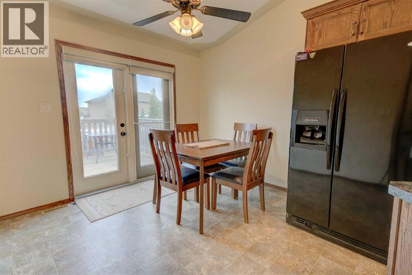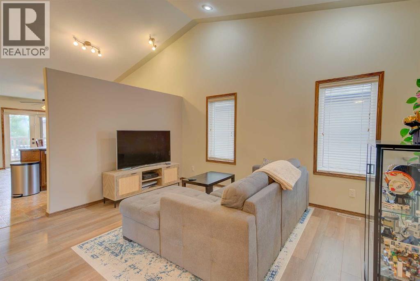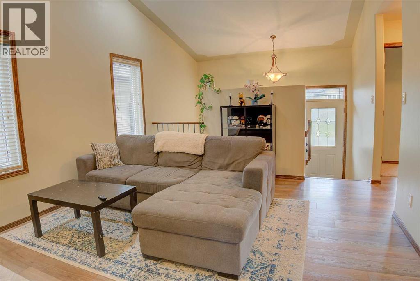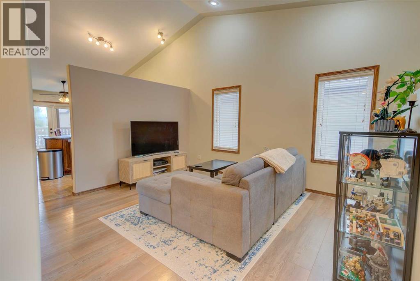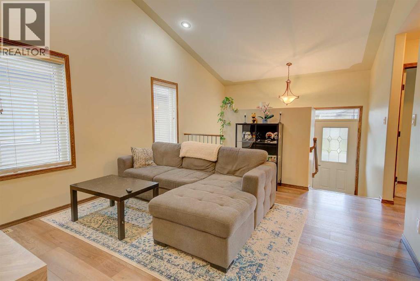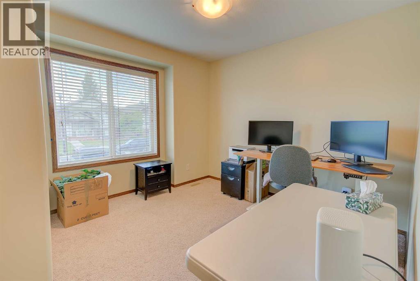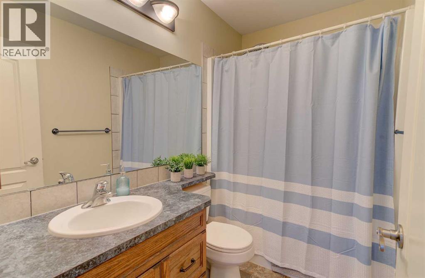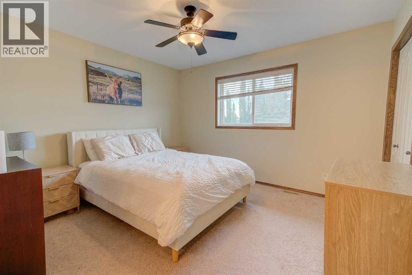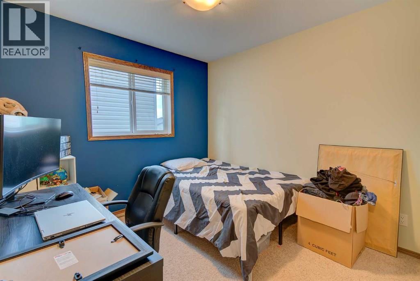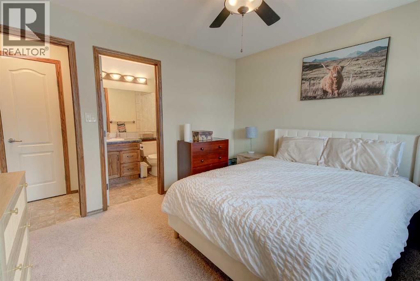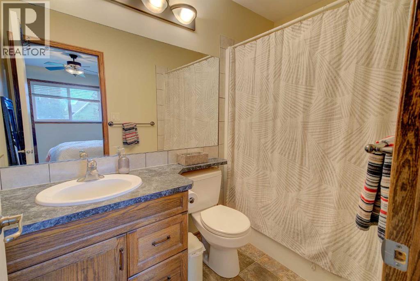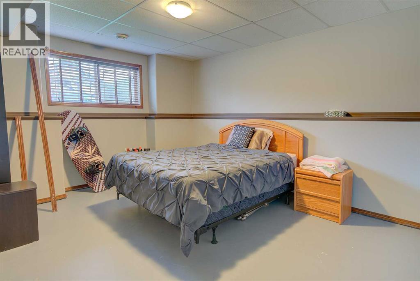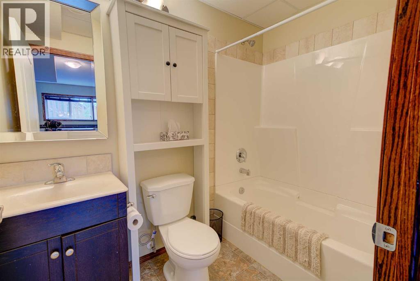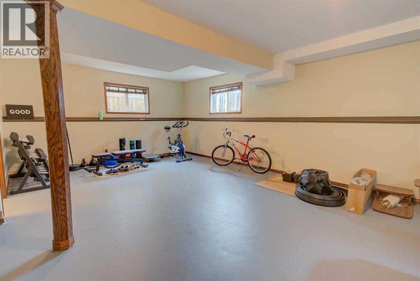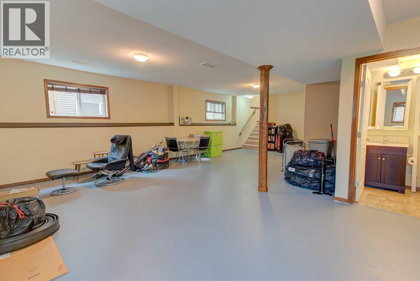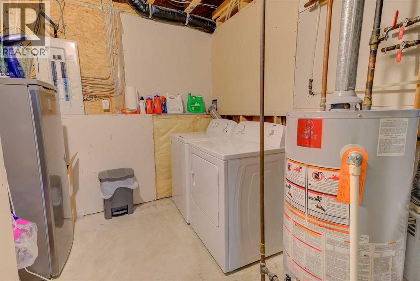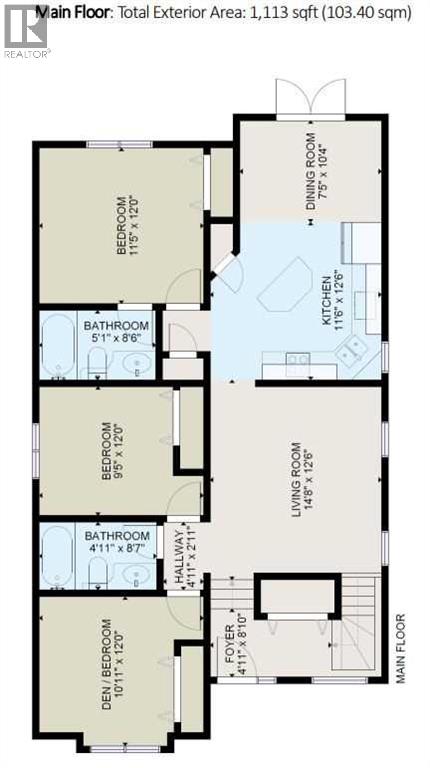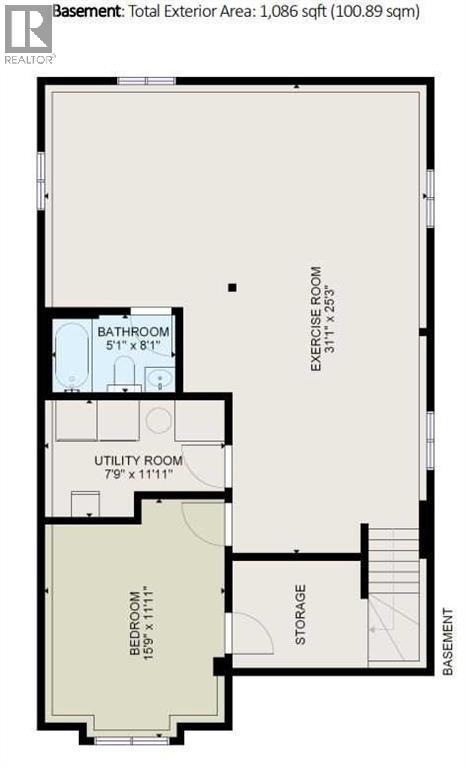4 Bedroom
3 Bathroom
1,113 ft2
Bi-Level
None
Forced Air
Landscaped, Lawn
$409,900
IMMEDIATE POSSESSION AVAILABLE! Don't miss this 4 bedroom 3 bathroom bi-level in desirable Ryder's ridge subdivision...only a few blocks from the lake. This home is situated close to schools, shopping, all essential amenities, parks/playgrounds. As you enter the home from the southern facing front veranda you will be greeted by a spacious entry way with coat closet. Upstairs you will find 3 bedrooms on the main level, including a good size primary bedroom with 4 piece ensuite. The living room has plenty of natural light, laminate flooring and a vaulted ceiling. The kitchen has a centre island, built in pantry, dining area and comes complete with black stove/fridge(with water & ice)/dishwasher/microwave. Just through the garden doors off the dining room you will find a large deck overlooking the spacious fenced rear yard with parking pad. The basement is fully finished (except for flooring) and includes a large family room, bedroom, 4 piece bathroom and an area that could be framed in for a 5th bedroom or used as is as a games/craft area. (id:57594)
Property Details
|
MLS® Number
|
A2242808 |
|
Property Type
|
Single Family |
|
Community Name
|
Ryders Ridge |
|
Amenities Near By
|
Park, Playground, Schools, Shopping, Water Nearby |
|
Community Features
|
Lake Privileges |
|
Features
|
Back Lane, Pvc Window, No Smoking Home |
|
Parking Space Total
|
2 |
|
Plan
|
0625924 |
|
Structure
|
Deck |
Building
|
Bathroom Total
|
3 |
|
Bedrooms Above Ground
|
3 |
|
Bedrooms Below Ground
|
1 |
|
Bedrooms Total
|
4 |
|
Amperage
|
100 Amp Service |
|
Appliances
|
Refrigerator, Dishwasher, Stove, Microwave Range Hood Combo, Window Coverings, Washer & Dryer |
|
Architectural Style
|
Bi-level |
|
Basement Development
|
Finished |
|
Basement Type
|
Full (finished) |
|
Constructed Date
|
2007 |
|
Construction Material
|
Poured Concrete |
|
Construction Style Attachment
|
Detached |
|
Cooling Type
|
None |
|
Exterior Finish
|
Concrete, Stone, Vinyl Siding |
|
Flooring Type
|
Carpeted, Laminate |
|
Foundation Type
|
Poured Concrete |
|
Heating Type
|
Forced Air |
|
Stories Total
|
1 |
|
Size Interior
|
1,113 Ft2 |
|
Total Finished Area
|
1113 Sqft |
|
Type
|
House |
|
Utility Power
|
100 Amp Service |
|
Utility Water
|
Municipal Water |
Parking
Land
|
Acreage
|
No |
|
Fence Type
|
Fence |
|
Land Amenities
|
Park, Playground, Schools, Shopping, Water Nearby |
|
Landscape Features
|
Landscaped, Lawn |
|
Sewer
|
Municipal Sewage System |
|
Size Depth
|
36.88 M |
|
Size Frontage
|
10.36 M |
|
Size Irregular
|
4168.11 |
|
Size Total
|
4168.11 Sqft|4,051 - 7,250 Sqft |
|
Size Total Text
|
4168.11 Sqft|4,051 - 7,250 Sqft |
|
Zoning Description
|
R5 |
Rooms
| Level |
Type |
Length |
Width |
Dimensions |
|
Lower Level |
Family Room |
|
|
31.08 Ft x 25.25 Ft |
|
Lower Level |
4pc Bathroom |
|
|
Measurements not available |
|
Lower Level |
Bedroom |
|
|
15.75 Ft x 11.92 Ft |
|
Lower Level |
Furnace |
|
|
7.75 Ft x 11.92 Ft |
|
Main Level |
Living Room |
|
|
14.67 Ft x 12.50 Ft |
|
Main Level |
Dining Room |
|
|
10.33 Ft x 7.42 Ft |
|
Main Level |
Kitchen |
|
|
11.50 Ft x 12.50 Ft |
|
Main Level |
Primary Bedroom |
|
|
11.42 Ft x 12.00 Ft |
|
Main Level |
4pc Bathroom |
|
|
Measurements not available |
|
Main Level |
Bedroom |
|
|
10.92 Ft x 12.00 Ft |
|
Main Level |
Bedroom |
|
|
12.00 Ft x 9.42 Ft |
|
Main Level |
4pc Bathroom |
|
|
Measurements not available |
Utilities
|
Electricity
|
Connected |
|
Natural Gas
|
Connected |
|
Sewer
|
Connected |
|
Water
|
Connected |
https://www.realtor.ca/real-estate/28650887/39-reynolds-road-sylvan-lake-ryders-ridge


