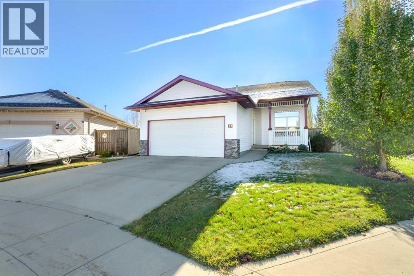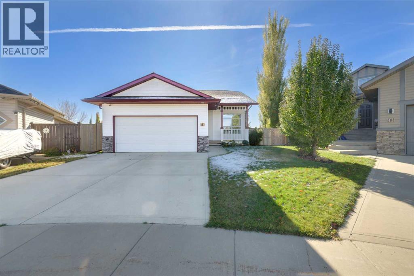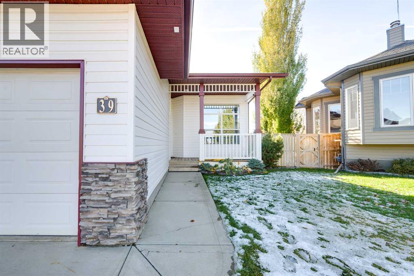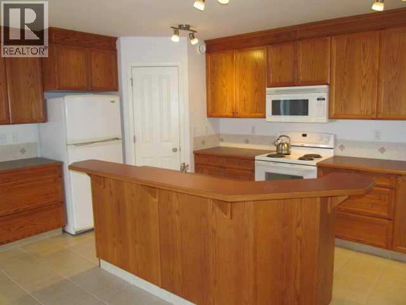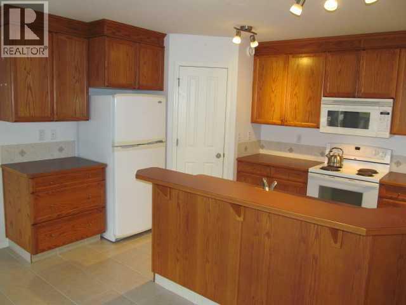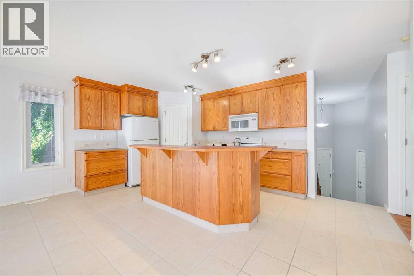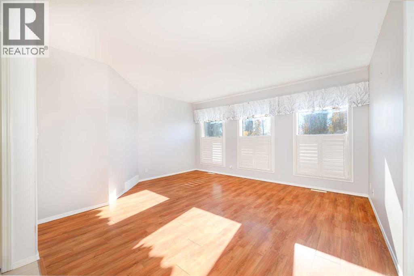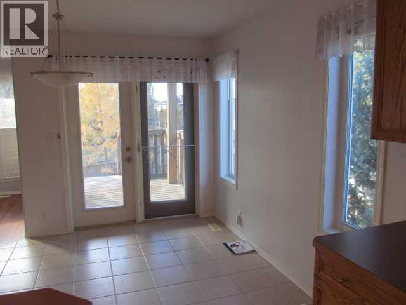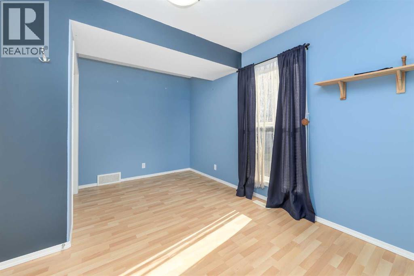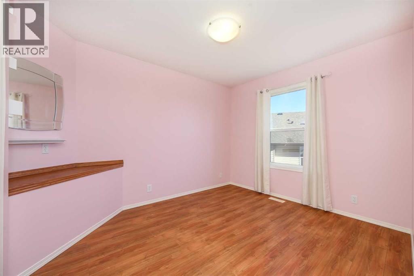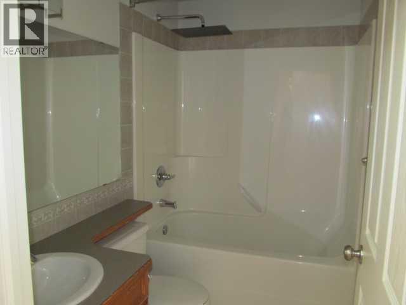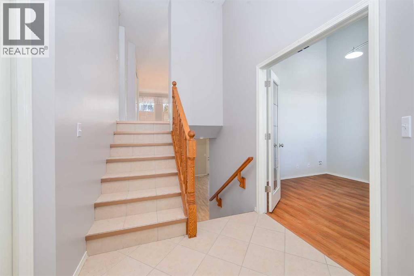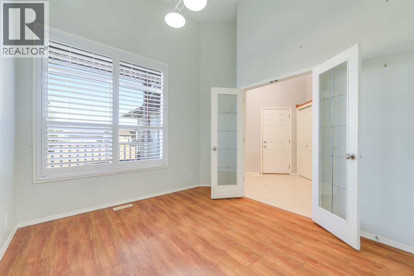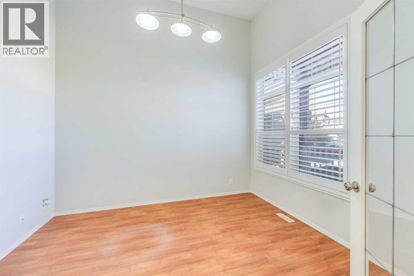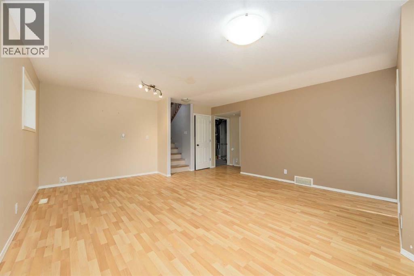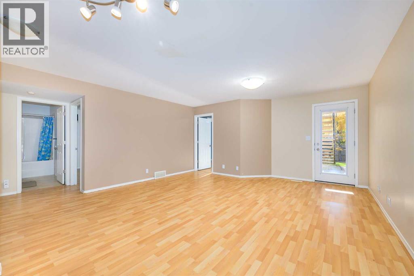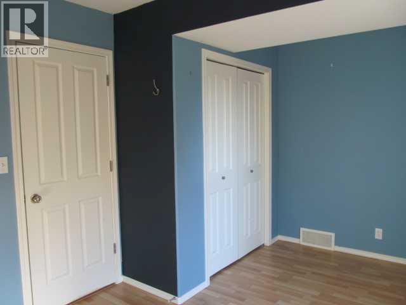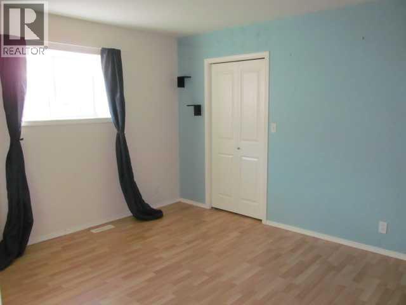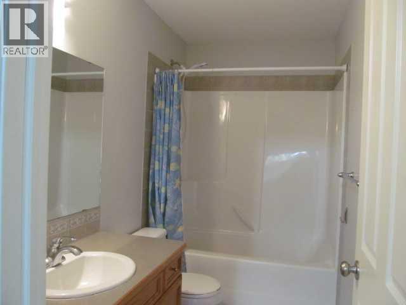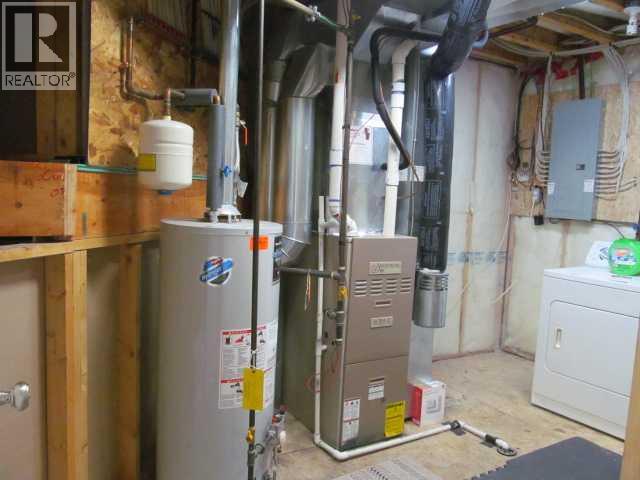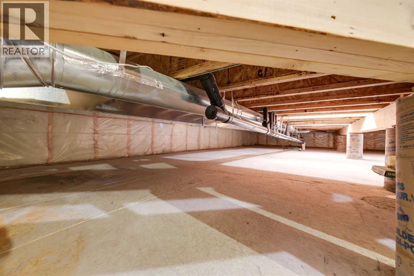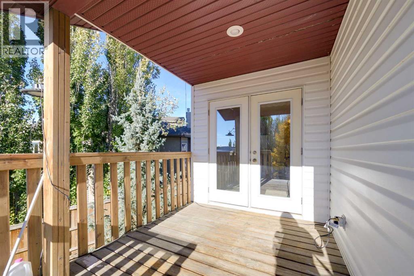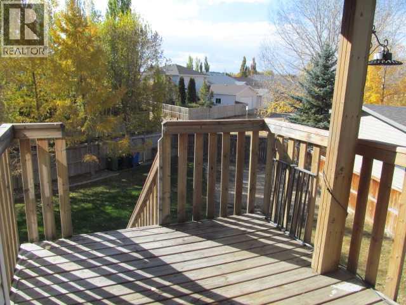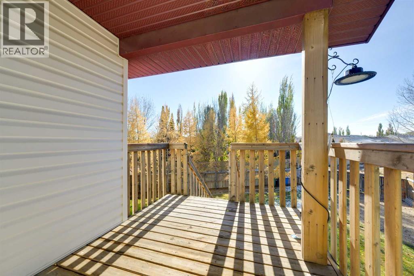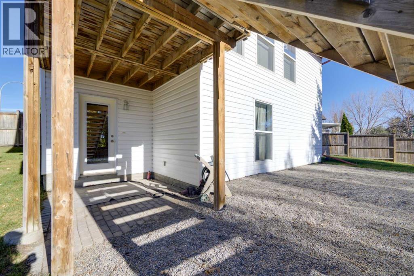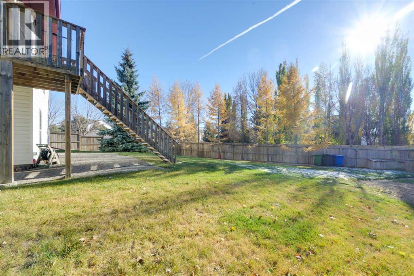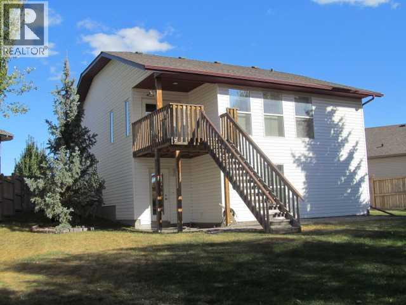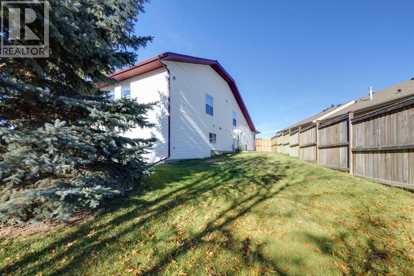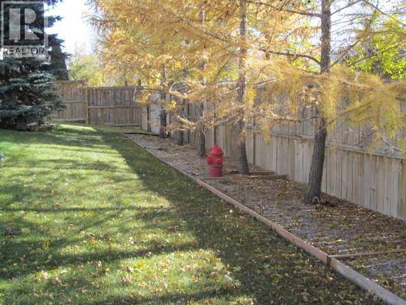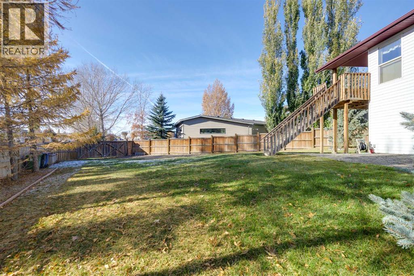4 Bedroom
2 Bathroom
1,207 ft2
Bi-Level
Central Air Conditioning
Forced Air
Landscaped
$449,900
FULLY FINISHED WALKOUT BI-LEVEL ON A QUIET CLOSE, INCREDIBLE 9000 SQ. FT. PIE LOT BACKING ONTO A LARGE GREEN SPACE. Enter Into the Foyer With Direct Access to the Double Attached Garage and The Large Office With Double French Doors and 12 Foot Ceiling. Open Plan! Kitchen With Oak Cabinets, Island, Breakfast Bar and Corner Pantry. Living Room With a Great View of the Rear Yard. Dining Area With Direct Access to the Upper Deck and View of the Park. Primary Bedroom With Walk-In Closet, 2nd Main Floor Bedroom, 4 Piece Bathroom and Main Floor Laundry Complete the Upper Floor. Spacious Lower Area Family Room With The Walk Out To the Huge Yard. 3rd Bedroom With Another Walk-In Closet, 4th Bedroom, 4 Piece Bathroom And Utility Room With Laundry Service, Perfect for the Kids to Hang Out, For Visiting Friends or Relatives or Even For Roommate or 2. Small Lower Basement With Handy Work Shop, Storage and Large Crawl Space. Central Air Conditioning, Central Vacuum and All Appliances are Included. Huge, Very Special, Gorgeous Pie Lot With Beautiful Larch and Blue Spruce Trees. Extra Large 38 X 17 R.V. Parking Area With Electrical Outlet and Enough Room For All Your Toys, PLUS Room For Another 25 Feet Length Addition if Wished Property Backs Onto a Large Green Area With Sports Fields, Playgrounds and Still With Enough Room For A Quiet Walk. (id:57594)
Property Details
|
MLS® Number
|
A2265095 |
|
Property Type
|
Single Family |
|
Neigbourhood
|
Kentwood |
|
Community Name
|
Kentwood East |
|
Amenities Near By
|
Park, Playground, Schools |
|
Features
|
See Remarks, Back Lane, Pvc Window, No Neighbours Behind, French Door |
|
Parking Space Total
|
4 |
|
Plan
|
0426836 |
|
Structure
|
Deck |
Building
|
Bathroom Total
|
2 |
|
Bedrooms Above Ground
|
2 |
|
Bedrooms Below Ground
|
2 |
|
Bedrooms Total
|
4 |
|
Appliances
|
Refrigerator, Dishwasher, Stove, Microwave Range Hood Combo, Window Coverings, Garage Door Opener, Washer & Dryer |
|
Architectural Style
|
Bi-level |
|
Basement Development
|
Finished |
|
Basement Type
|
Full (finished) |
|
Constructed Date
|
2005 |
|
Construction Material
|
Wood Frame |
|
Construction Style Attachment
|
Detached |
|
Cooling Type
|
Central Air Conditioning |
|
Exterior Finish
|
Vinyl Siding |
|
Flooring Type
|
Ceramic Tile, Laminate, Linoleum, Vinyl Plank |
|
Foundation Type
|
Poured Concrete |
|
Heating Fuel
|
Natural Gas |
|
Heating Type
|
Forced Air |
|
Size Interior
|
1,207 Ft2 |
|
Total Finished Area
|
1207 Sqft |
|
Type
|
House |
Parking
|
Attached Garage
|
2 |
|
Other
|
|
|
R V
|
|
Land
|
Acreage
|
No |
|
Fence Type
|
Fence |
|
Land Amenities
|
Park, Playground, Schools |
|
Landscape Features
|
Landscaped |
|
Size Depth
|
44.44 M |
|
Size Frontage
|
8.69 M |
|
Size Irregular
|
9127.00 |
|
Size Total
|
9127 Sqft|7,251 - 10,889 Sqft |
|
Size Total Text
|
9127 Sqft|7,251 - 10,889 Sqft |
|
Zoning Description
|
R-l |
Rooms
| Level |
Type |
Length |
Width |
Dimensions |
|
Basement |
Family Room |
|
|
19.92 Ft x 19.75 Ft |
|
Basement |
Bedroom |
|
|
15.00 Ft x 9.92 Ft |
|
Basement |
Other |
|
|
9.92 Ft x 6.92 Ft |
|
Basement |
Bedroom |
|
|
12.92 Ft x 11.08 Ft |
|
Basement |
4pc Bathroom |
|
|
.00 Ft x .00 Ft |
|
Basement |
Furnace |
|
|
12.83 Ft x 8.75 Ft |
|
Basement |
Laundry Room |
|
|
Measurements not available |
|
Main Level |
Living Room |
|
|
15.00 Ft x 13.75 Ft |
|
Main Level |
Kitchen |
|
|
17.00 Ft x 14.25 Ft |
|
Main Level |
Dining Room |
|
|
13.33 Ft x 5.75 Ft |
|
Main Level |
Primary Bedroom |
|
|
13.83 Ft x 11.17 Ft |
|
Main Level |
Other |
|
|
7.58 Ft x 6.92 Ft |
|
Main Level |
Bedroom |
|
|
11.50 Ft x 9.50 Ft |
|
Main Level |
4pc Bathroom |
|
|
.00 Ft x .00 Ft |
|
Main Level |
Office |
|
|
11.75 Ft x 11.17 Ft |
|
Main Level |
Laundry Room |
|
|
Measurements not available |
|
Main Level |
Foyer |
|
|
9.08 Ft x 11.67 Ft |
https://www.realtor.ca/real-estate/29016548/39-kirton-close-red-deer-kentwood-east

