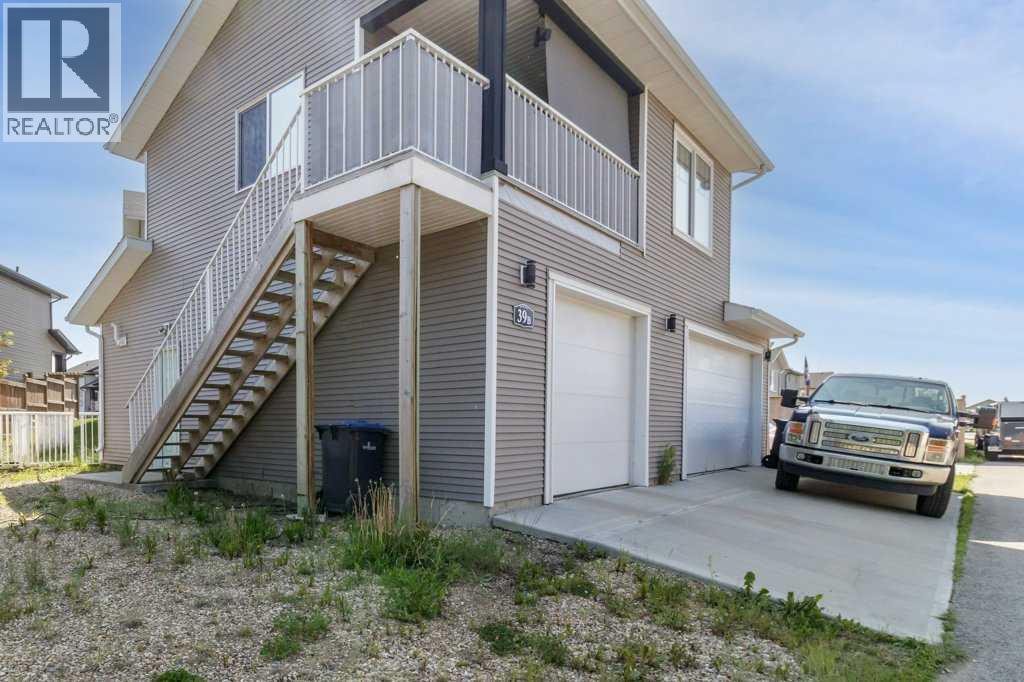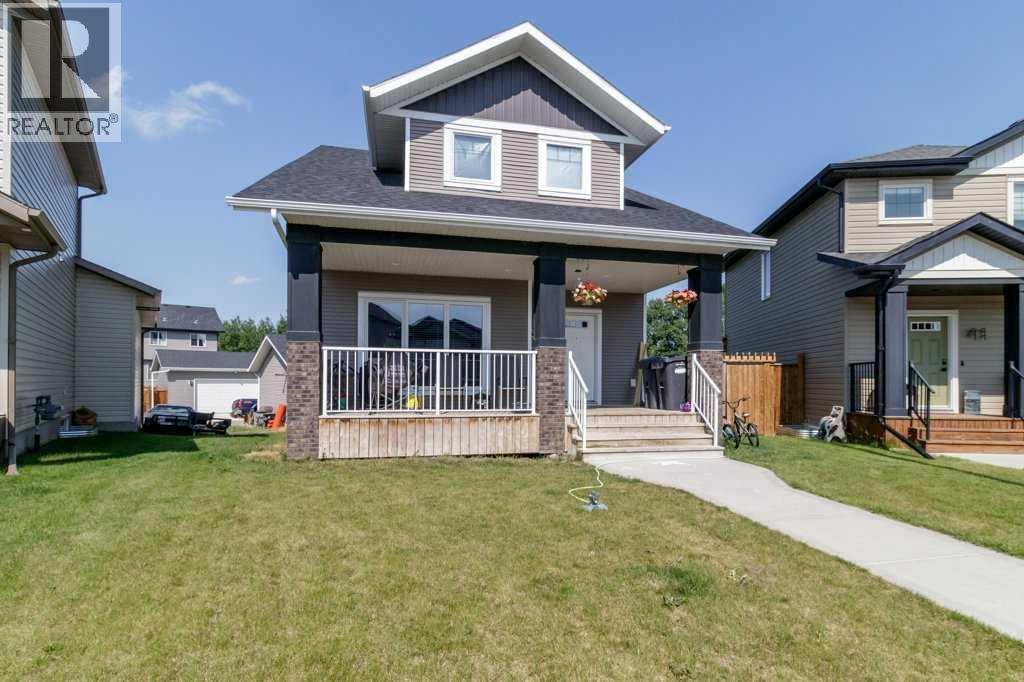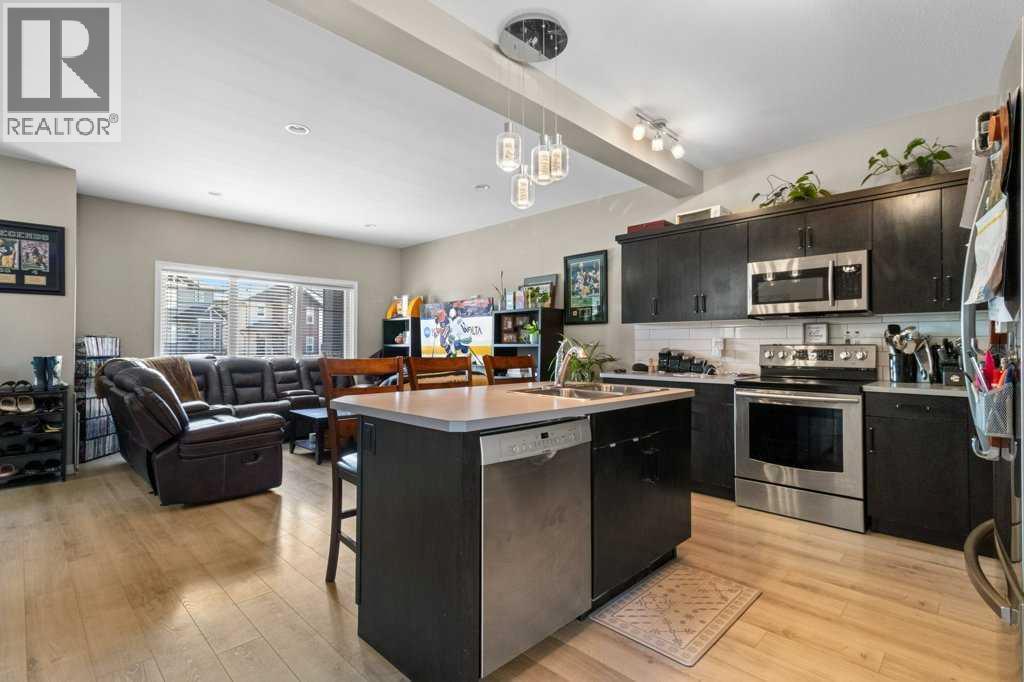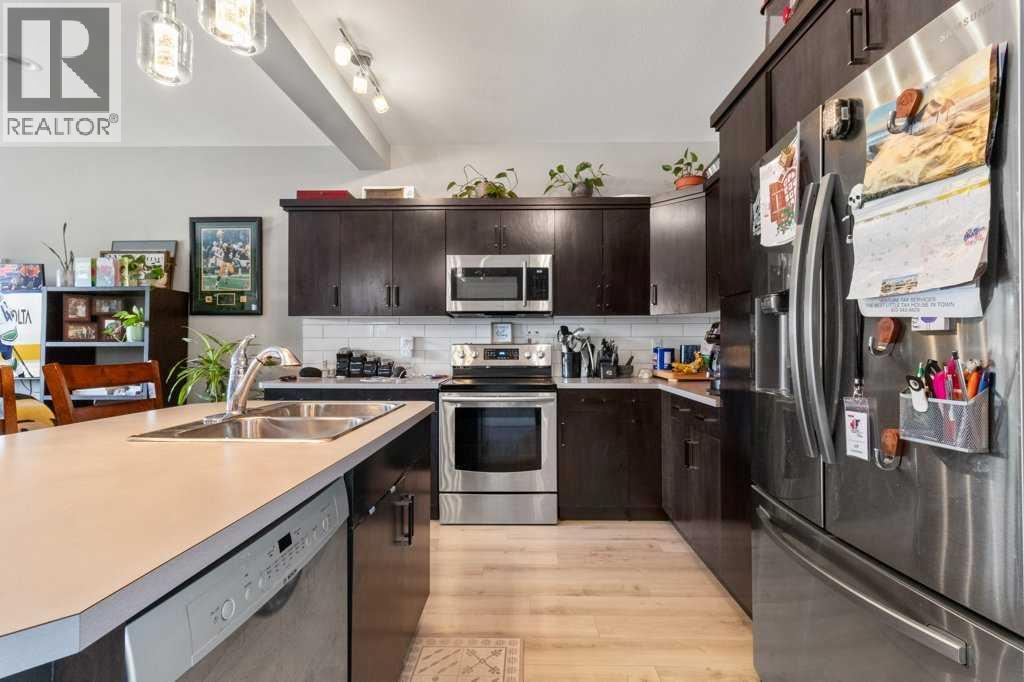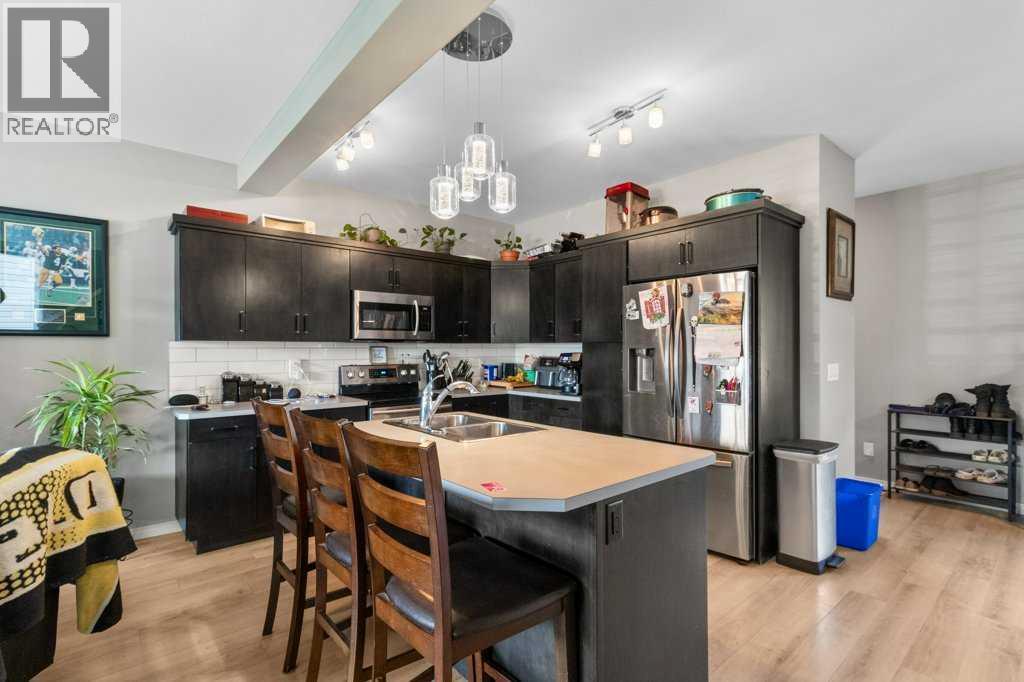39 Hampton Crescent Sylvan Lake, Alberta T4S 0N2
$695,000
Located in the town of Sylvan Lake, home to a beautiful lake and vibrant community, this charming two-story home with a covered front porch offers a perfect blend of comfort and functionality. With over 1500 square feet of living space, the main level features an open-concept design with laminate flooring, a stylish kitchen complete with an island and sink, and a spacious living room ideal for entertaining. A convenient 2-piece bathroom and air conditioning completes the main floor. Upstairs, you’ll find three bedrooms, including a primary suite with a walk-in closet and private 3-piece ensuite, as well as an additional 3-piece bathroom and upstairs laundry. Adding even more value, this property includes a legal suite situated above the detached triple-car garage. The suite features its own bedroom, kitchen with island, living room, laundry, and 3-piece bathroom all with air conditioning—perfect for guests or extended family. This unique home offers exceptional space and versatility in one of Central Alberta’s most desirable communities. (id:57594)
Property Details
| MLS® Number | A2229265 |
| Property Type | Single Family |
| Community Name | Hewlett Park |
| Amenities Near By | Water Nearby |
| Community Features | Lake Privileges |
| Parking Space Total | 3 |
| Plan | 1522418 |
| Structure | Shed |
Building
| Bathroom Total | 4 |
| Bedrooms Above Ground | 3 |
| Bedrooms Below Ground | 1 |
| Bedrooms Total | 4 |
| Appliances | Washer, Refrigerator, Dishwasher, Stove, Dryer, Microwave, Garage Door Opener |
| Basement Development | Finished |
| Basement Type | Full (finished) |
| Constructed Date | 2016 |
| Construction Style Attachment | Detached |
| Cooling Type | Central Air Conditioning |
| Exterior Finish | Brick, Vinyl Siding |
| Flooring Type | Carpeted, Laminate |
| Foundation Type | Poured Concrete |
| Half Bath Total | 1 |
| Heating Type | Forced Air |
| Stories Total | 2 |
| Size Interior | 1,514 Ft2 |
| Total Finished Area | 1513.85 Sqft |
| Type | House |
Parking
| Detached Garage | 3 |
Land
| Acreage | No |
| Fence Type | Partially Fenced |
| Land Amenities | Water Nearby |
| Size Depth | 38.1 M |
| Size Frontage | 8.53 M |
| Size Irregular | 5660.00 |
| Size Total | 5660 Sqft|4,051 - 7,250 Sqft |
| Size Total Text | 5660 Sqft|4,051 - 7,250 Sqft |
| Zoning Description | R5 |
Rooms
| Level | Type | Length | Width | Dimensions |
|---|---|---|---|---|
| Second Level | 4pc Bathroom | Measurements not available | ||
| Second Level | 4pc Bathroom | Measurements not available | ||
| Second Level | Bedroom | 12.08 Ft x 10.83 Ft | ||
| Second Level | Bedroom | 10.08 Ft x 11.58 Ft | ||
| Second Level | Primary Bedroom | 13.00 Ft x 11.67 Ft | ||
| Basement | Storage | 10.67 Ft x 12.00 Ft | ||
| Basement | Storage | 4.92 Ft x 9.92 Ft | ||
| Basement | Storage | 11.58 Ft x 15.00 Ft | ||
| Basement | Storage | 11.17 Ft x 10.00 Ft | ||
| Basement | Furnace | 4.92 Ft x 9.92 Ft | ||
| Main Level | 2pc Bathroom | Measurements not available | ||
| Main Level | Dining Room | 12.67 Ft x 10.33 Ft | ||
| Main Level | Kitchen | 15.25 Ft x 9.42 Ft | ||
| Main Level | Living Room | 18.67 Ft x 15.50 Ft | ||
| Unknown | 4pc Bathroom | Measurements not available | ||
| Unknown | Bedroom | 10.58 Ft x 12.17 Ft | ||
| Unknown | Kitchen | 8.17 Ft x 9.08 Ft | ||
| Unknown | Living Room | 13.67 Ft x 13.00 Ft |
https://www.realtor.ca/real-estate/28489949/39-hampton-crescent-sylvan-lake-hewlett-park

