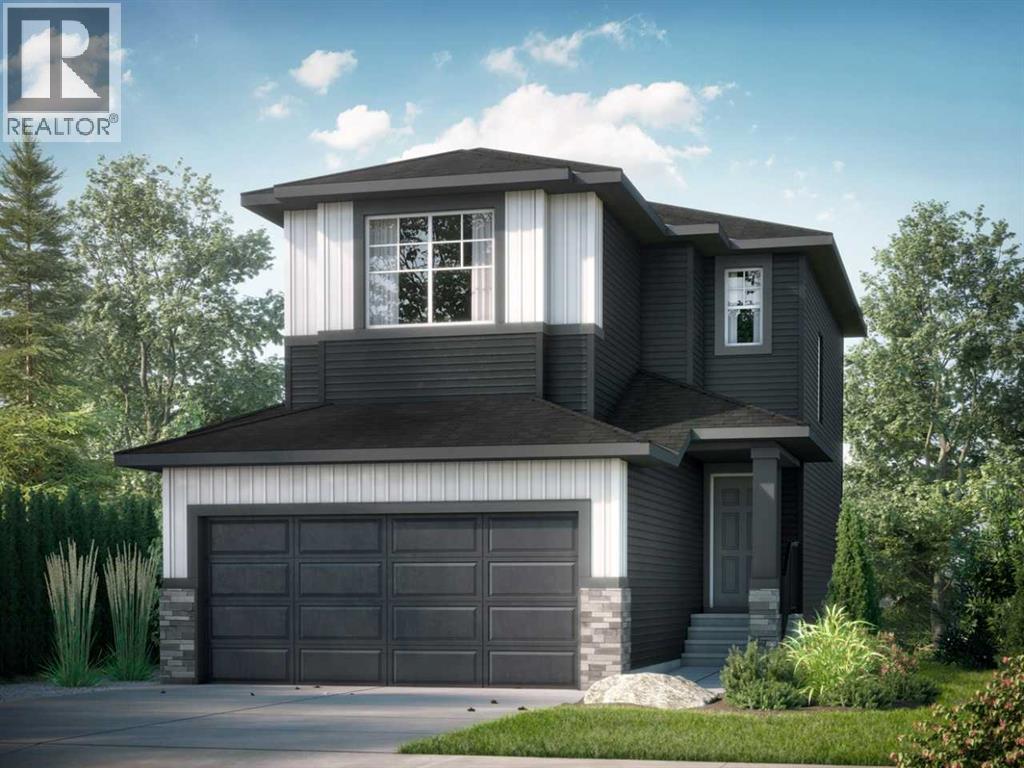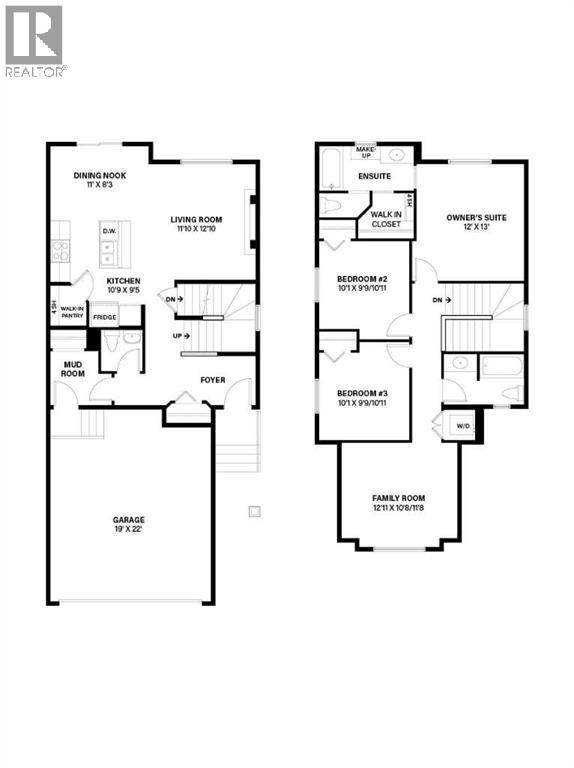3 Bedroom
3 Bathroom
1,644 ft2
None
Forced Air
$689,883
The Glenwood offers a spacious and flexible layout designed for how families live today, featuring 3 bedrooms, 2.5 baths, a bright open concept main floor, and a welcoming family room perfect for entertaining or relaxing. Personalize your kitchen, finishes, and layout to suit your lifestyle, with options for a side entry and future basement development. Glacier Ridge is one of NW Calgary’s most picturesque communities, surrounded by parks, pathways, and mountain views. Residents enjoy access to The Village, a fantastic residents association with year-round events, a future clubhouse, and amenities that foster connection and community spirit. Build your Glenwood your way in Glacier Ridge. Photos are representative. (id:57594)
Property Details
|
MLS® Number
|
A2265998 |
|
Property Type
|
Single Family |
|
Neigbourhood
|
Glacier Ridge |
|
Community Name
|
Glacier Ridge |
|
Amenities Near By
|
Park, Playground, Schools, Shopping |
|
Features
|
No Animal Home, No Smoking Home, Level |
|
Parking Space Total
|
2 |
|
Plan
|
2511141 |
|
Structure
|
None |
Building
|
Bathroom Total
|
3 |
|
Bedrooms Above Ground
|
3 |
|
Bedrooms Total
|
3 |
|
Appliances
|
Washer, Refrigerator, Range - Electric, Dishwasher, Dryer, Microwave, Microwave Range Hood Combo |
|
Basement Development
|
Unfinished |
|
Basement Type
|
Full (unfinished) |
|
Constructed Date
|
2026 |
|
Construction Material
|
Wood Frame |
|
Construction Style Attachment
|
Detached |
|
Cooling Type
|
None |
|
Exterior Finish
|
Stone, Vinyl Siding |
|
Flooring Type
|
Carpeted, Ceramic Tile, Vinyl Plank |
|
Foundation Type
|
Poured Concrete |
|
Half Bath Total
|
1 |
|
Heating Fuel
|
Natural Gas |
|
Heating Type
|
Forced Air |
|
Stories Total
|
2 |
|
Size Interior
|
1,644 Ft2 |
|
Total Finished Area
|
1644 Sqft |
|
Type
|
House |
Parking
Land
|
Acreage
|
No |
|
Fence Type
|
Not Fenced |
|
Land Amenities
|
Park, Playground, Schools, Shopping |
|
Size Depth
|
34.01 M |
|
Size Frontage
|
8.96 M |
|
Size Irregular
|
304.72 |
|
Size Total
|
304.72 M2|0-4,050 Sqft |
|
Size Total Text
|
304.72 M2|0-4,050 Sqft |
|
Zoning Description
|
Tbd |
Rooms
| Level |
Type |
Length |
Width |
Dimensions |
|
Main Level |
Dining Room |
|
|
11.00 Ft x 8.25 Ft |
|
Main Level |
Living Room |
|
|
11.83 Ft x 12.83 Ft |
|
Main Level |
Kitchen |
|
|
10.75 Ft x 9.42 Ft |
|
Main Level |
2pc Bathroom |
|
|
.00 Ft x .00 Ft |
|
Upper Level |
Primary Bedroom |
|
|
12.00 Ft x 13.00 Ft |
|
Upper Level |
4pc Bathroom |
|
|
.00 Ft x .00 Ft |
|
Upper Level |
Bedroom |
|
|
10.08 Ft x 10.92 Ft |
|
Upper Level |
Bedroom |
|
|
10.08 Ft x 10.92 Ft |
|
Upper Level |
Family Room |
|
|
12.92 Ft x 11.67 Ft |
|
Upper Level |
4pc Bathroom |
|
|
.00 Ft x .00 Ft |
https://www.realtor.ca/real-estate/29064975/39-annette-hill-nw-calgary-glacier-ridge




