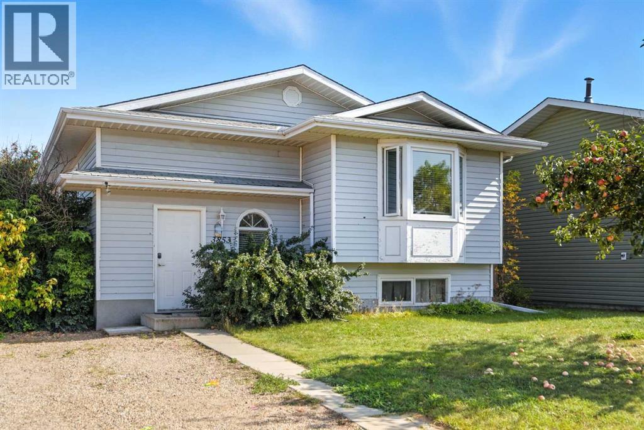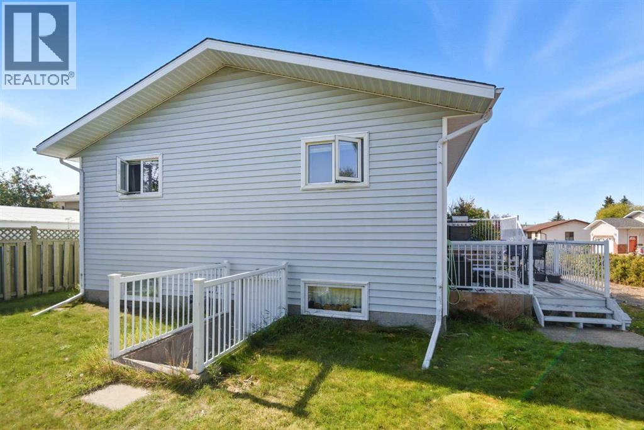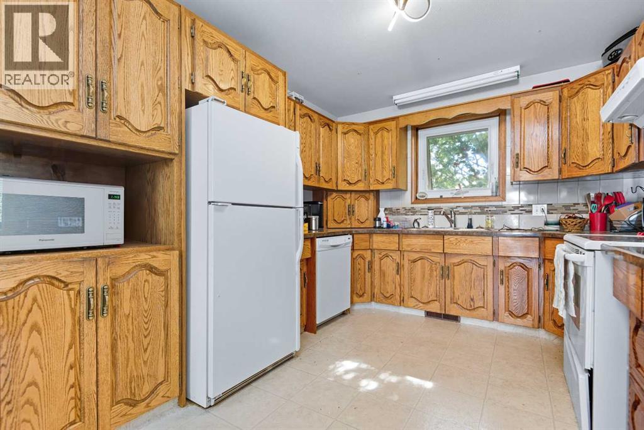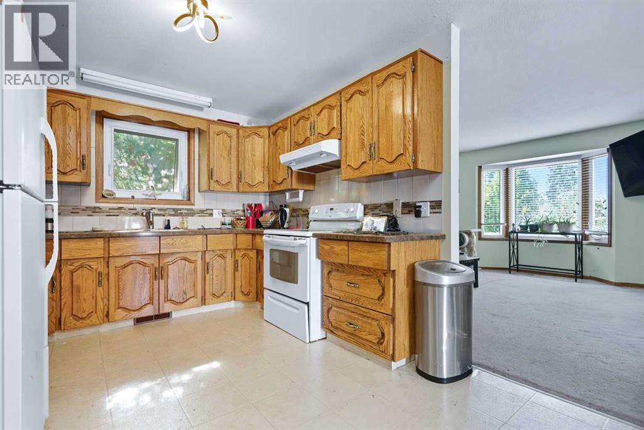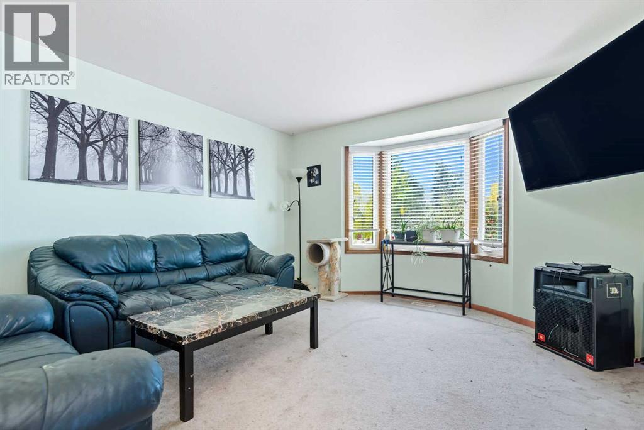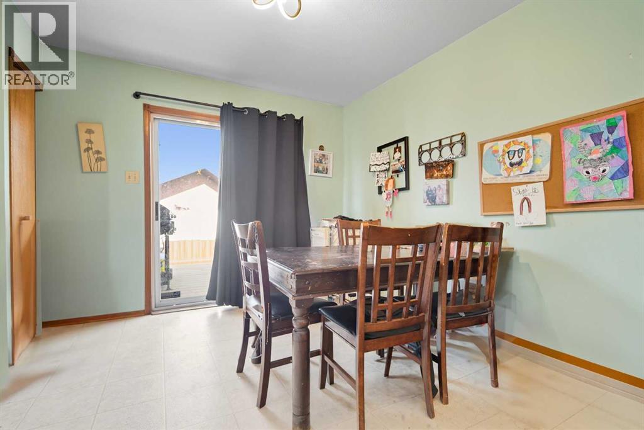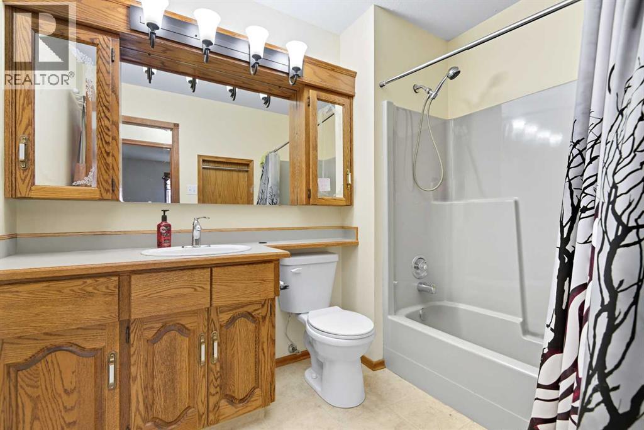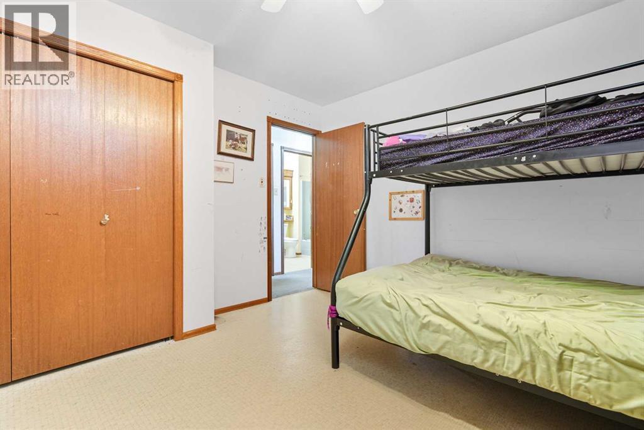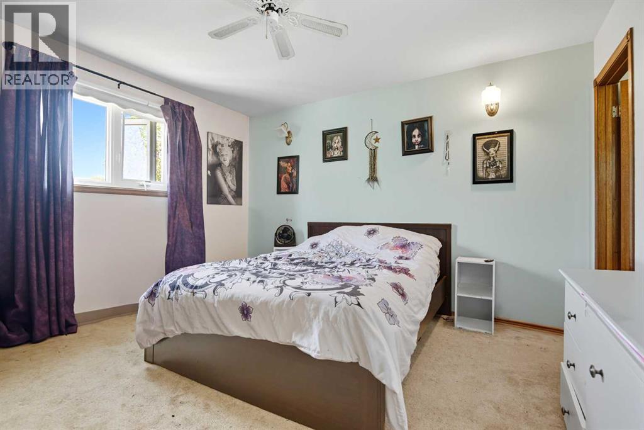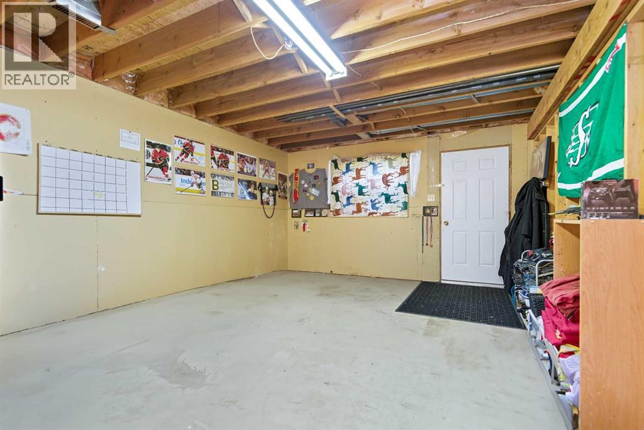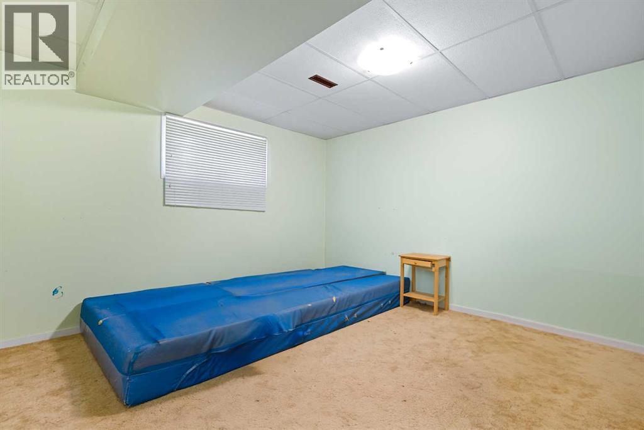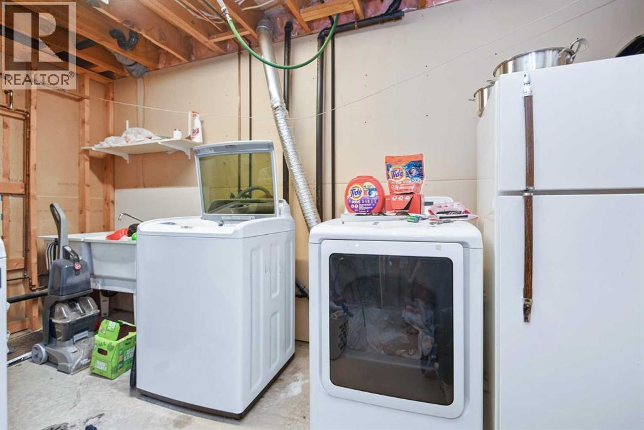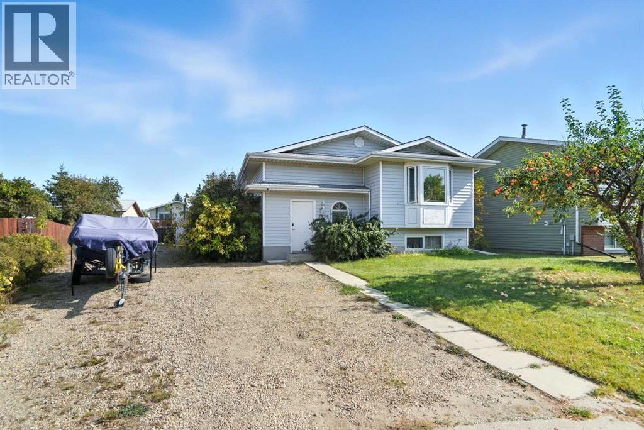4 Bedroom
3 Bathroom
1,182 ft2
Bi-Level
None
Forced Air
$287,000
Welcome to 3853, 51 Ave Close. This is a Beautiful home with a tone of potential on the outskirts of Ponoka. It Features 4 Bedrooms and 3 Bathrooms. This property is a Large Home in a super quiet area of town! Beautiful Big backyard with a garden shed. It also has a separate Entrance into the basement from the back of the house. Along the north side of the lot is a giant gravel pad stretching almost the full length of the lot to park an RV or vehicles. Also has a Playground right across the street for the kids to play at. This is a great home for a growing family. With this property there is free bussing to the schools. Don't miss your chance to own a great home in a quiet friendly neighbourhood. Book your showing today! (id:57594)
Property Details
|
MLS® Number
|
A2255610 |
|
Property Type
|
Single Family |
|
Community Name
|
Riverside |
|
Amenities Near By
|
Playground |
|
Features
|
Cul-de-sac |
|
Parking Space Total
|
3 |
|
Plan
|
7920659 |
|
Structure
|
Shed, Deck |
Building
|
Bathroom Total
|
3 |
|
Bedrooms Above Ground
|
3 |
|
Bedrooms Below Ground
|
1 |
|
Bedrooms Total
|
4 |
|
Appliances
|
Refrigerator, Dishwasher, Oven, Microwave, Washer & Dryer |
|
Architectural Style
|
Bi-level |
|
Basement Development
|
Partially Finished |
|
Basement Features
|
Walk Out |
|
Basement Type
|
Full (partially Finished) |
|
Constructed Date
|
1984 |
|
Construction Style Attachment
|
Detached |
|
Cooling Type
|
None |
|
Exterior Finish
|
Composite Siding |
|
Flooring Type
|
Carpeted, Laminate, Linoleum |
|
Foundation Type
|
Wood |
|
Half Bath Total
|
1 |
|
Heating Fuel
|
Natural Gas |
|
Heating Type
|
Forced Air |
|
Size Interior
|
1,182 Ft2 |
|
Total Finished Area
|
1182.15 Sqft |
|
Type
|
House |
Parking
Land
|
Acreage
|
No |
|
Fence Type
|
Partially Fenced |
|
Land Amenities
|
Playground |
|
Size Depth
|
34.37 M |
|
Size Frontage
|
16.04 M |
|
Size Irregular
|
0.14 |
|
Size Total
|
0.14 Ac|4,051 - 7,250 Sqft |
|
Size Total Text
|
0.14 Ac|4,051 - 7,250 Sqft |
|
Zoning Description
|
R1 |
Rooms
| Level |
Type |
Length |
Width |
Dimensions |
|
Basement |
Bedroom |
|
|
13.08 Ft x 11.42 Ft |
|
Basement |
2pc Bathroom |
|
|
10.17 Ft x 5.42 Ft |
|
Main Level |
4pc Bathroom |
|
|
6.17 Ft x 8.58 Ft |
|
Main Level |
Bedroom |
|
|
11.58 Ft x 12.67 Ft |
|
Main Level |
Primary Bedroom |
|
|
11.58 Ft x 12.67 Ft |
|
Main Level |
Bedroom |
|
|
11.58 Ft x 10.08 Ft |
|
Main Level |
3pc Bathroom |
|
|
4.92 Ft x 8.58 Ft |
https://www.realtor.ca/real-estate/29045519/3853-51-avenue-close-ponoka-riverside

