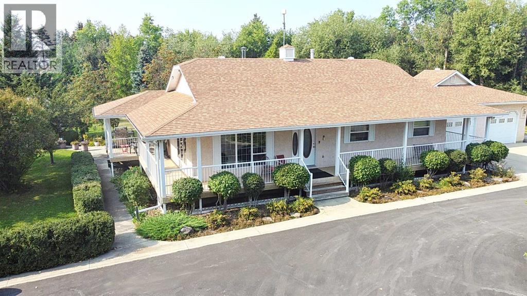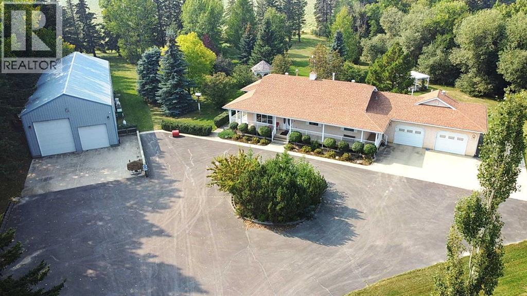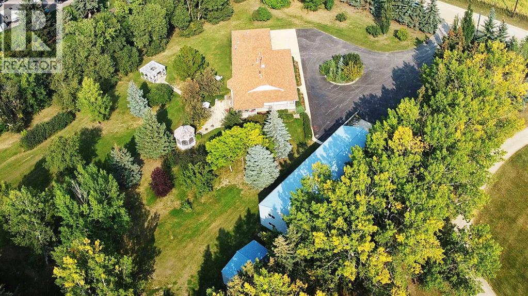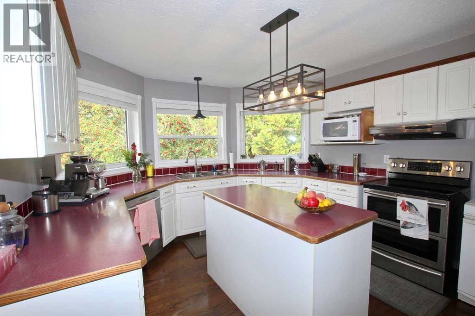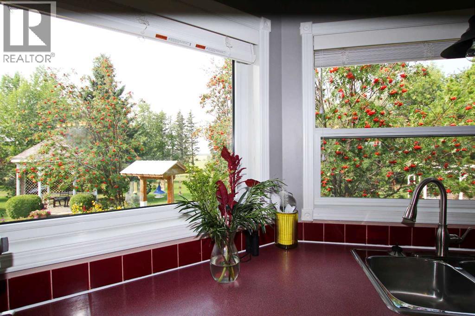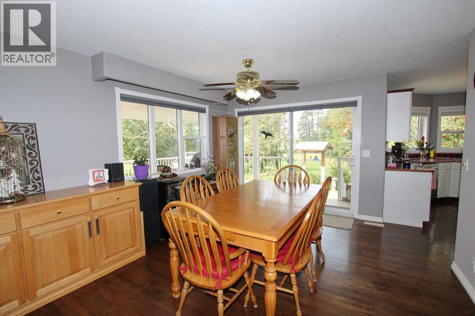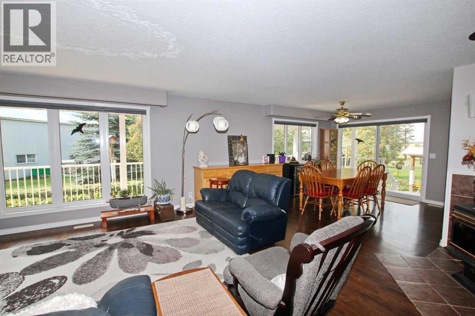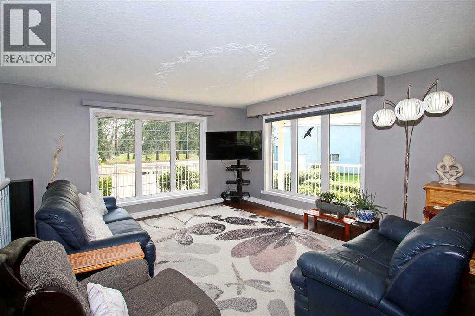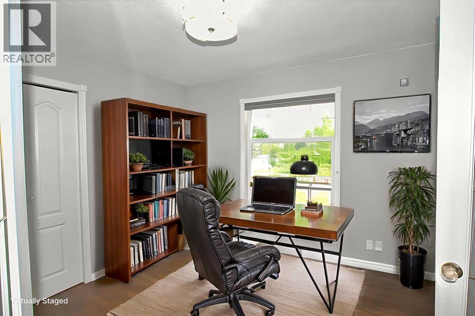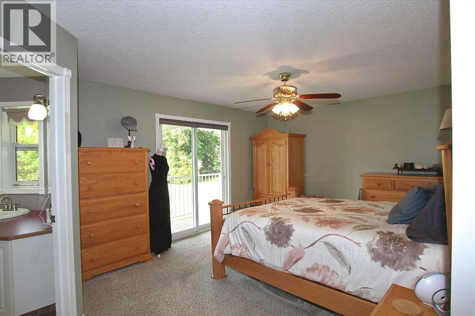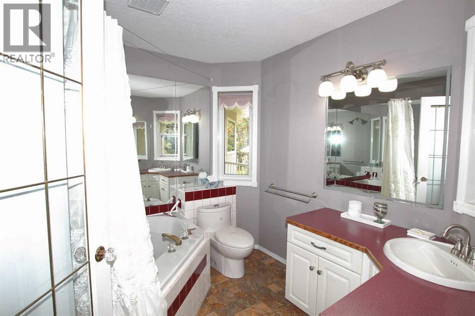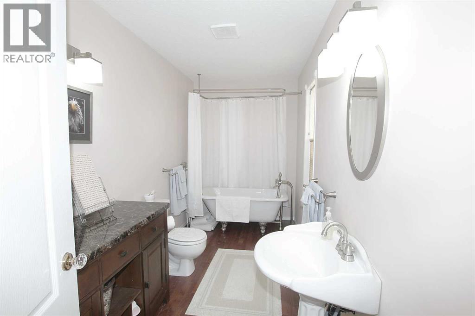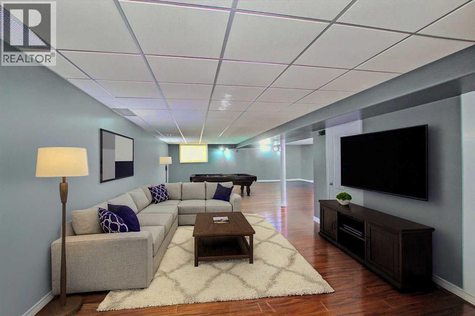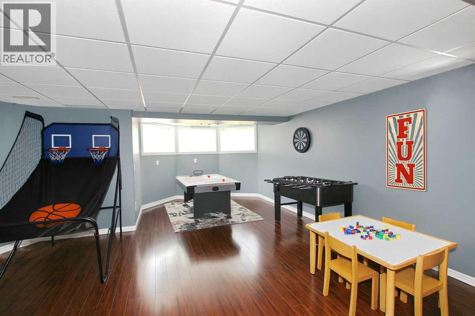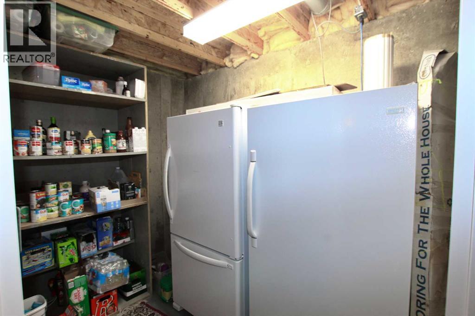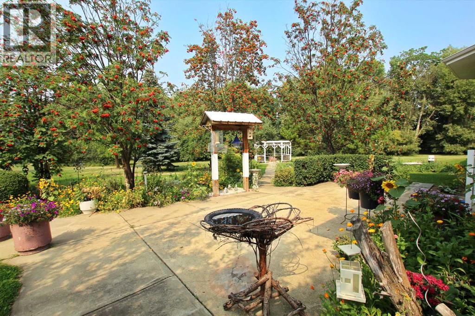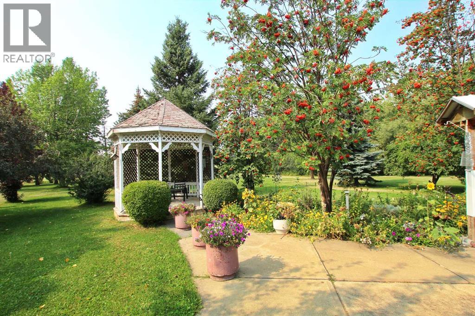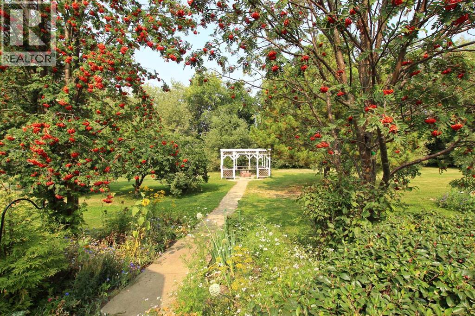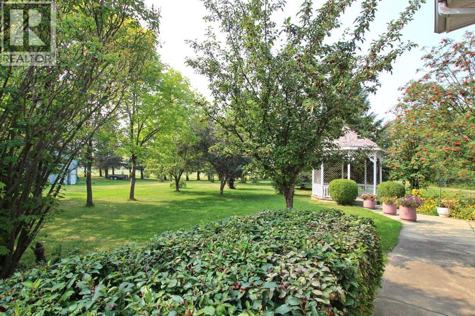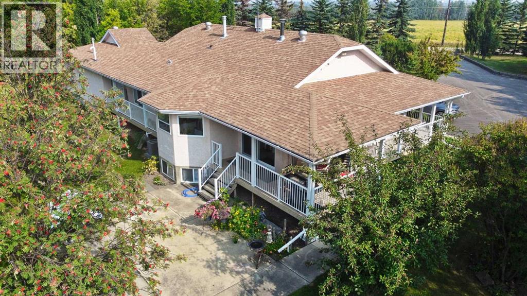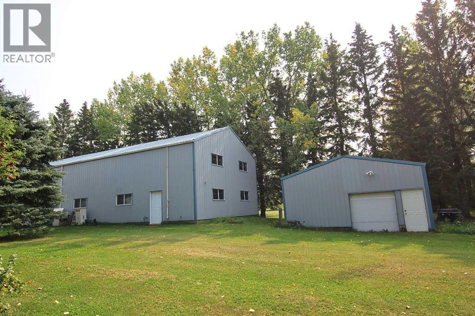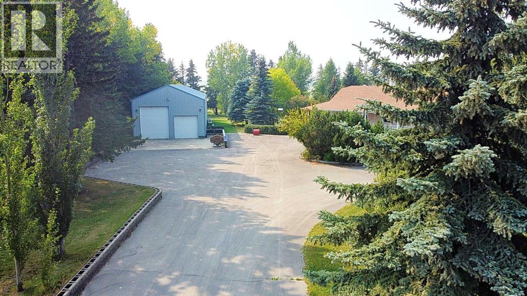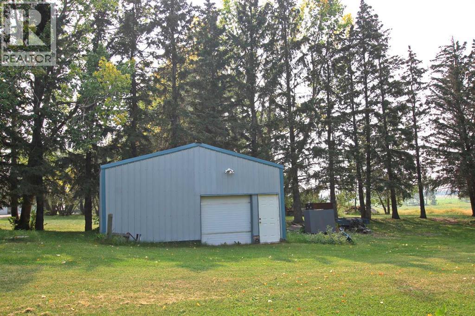3 Bedroom
4 Bathroom
1,681 ft2
Bungalow
Fireplace
Central Air Conditioning
Forced Air, In Floor Heating
Acreage
Landscaped
$1,320,000
An Acreage Masterpiece – Minutes from Sylvan Lake. First Impressions: from the moment you arrive, this property sets the stage for something extraordinary. A circular paved driveway opens to manicured lawns, mature trees, and a parklike setting that instantly feels like home. This is not just a property—it’s a statement of space, privacy, and lifestyle. Inside the Home you will find a thoughtful floor plan designed to embrace natural light and connection to the outdoors. Walls of windows flood the living spaces with sunshine while framing picturesque views of the grounds complete with gazebo, firepit and vibrant foliage. The kitchen boasts plenty of cabinets and working space - a chef's dream, and the windows over the sink welcome the outside in as every season brings on a whole new canvas of views to enjoy. Primary Suite is designed with a 4-piece ensuite and direct access to the deck—ideal for morning coffee or stargazing nights. The dining and living areas offer open, sun-filled rooms that flow seamlessly for both family living and entertaining. Crackling wood burning stove adds ambiance and warmth. Bedrooms & Bathrooms: 3 spacious bedrooms and 4 well-appointed bathrooms offer comfort and flexibility for family and guests. Main floor also has an office/den that could easily be used as a fourth bedroom. Main floor laundry. Downstairs you will find the family fun centre boasting a huge family/recreation room to furnish to fit your families needs. There is one more bedroom and a 3pc bath and large storage room to complete this level. Outdoor Living: The exterior is equally as impressive. Wrap-Around Deck: Expansive outdoor living with the choice of sun or shade all day long. Parklike Yard: Mature landscaping and wide-open skies create a private, tranquil escape. Beyond the Home: 30x80 heated shop with mezzanine and 2pc bathroom: Endless opportunities for hobbies, collections, or entrepreneurial ventures. Additional Shed with electricity: Added convenience for stor age and projects. The Lifestyle: This rare property offers the best of both worlds—peaceful country living just minutes from Sylvan Lake’s vibrant community, beaches, and amenities. A peaceful, private retreat that blends elegance, functionality, and unmatched charm. Updated items: furnace 2024, hot water tank 2024, hot water tank(2) 2023, septic field 2024 and air conditioning 2023. (id:57594)
Property Details
|
MLS® Number
|
A2254476 |
|
Property Type
|
Single Family |
|
Amenities Near By
|
Golf Course, Water Nearby |
|
Community Features
|
Golf Course Development, Lake Privileges |
|
Features
|
Gazebo |
|
Parking Space Total
|
6 |
|
Plan
|
9421535 |
|
Structure
|
Shed, Deck |
Building
|
Bathroom Total
|
4 |
|
Bedrooms Above Ground
|
2 |
|
Bedrooms Below Ground
|
1 |
|
Bedrooms Total
|
3 |
|
Appliances
|
Refrigerator, Dishwasher, Stove, Microwave, Compactor, Window Coverings, Washer & Dryer |
|
Architectural Style
|
Bungalow |
|
Basement Development
|
Finished |
|
Basement Type
|
Full (finished) |
|
Constructed Date
|
1995 |
|
Construction Material
|
Wood Frame |
|
Construction Style Attachment
|
Detached |
|
Cooling Type
|
Central Air Conditioning |
|
Fireplace Present
|
Yes |
|
Fireplace Total
|
1 |
|
Flooring Type
|
Carpeted, Hardwood, Laminate, Linoleum |
|
Foundation Type
|
Poured Concrete |
|
Half Bath Total
|
1 |
|
Heating Type
|
Forced Air, In Floor Heating |
|
Stories Total
|
1 |
|
Size Interior
|
1,681 Ft2 |
|
Total Finished Area
|
1681 Sqft |
|
Type
|
House |
|
Utility Water
|
Well |
Parking
Land
|
Acreage
|
Yes |
|
Fence Type
|
Not Fenced |
|
Land Amenities
|
Golf Course, Water Nearby |
|
Landscape Features
|
Landscaped |
|
Sewer
|
Septic Field, Septic Tank |
|
Size Irregular
|
2.42 |
|
Size Total
|
2.42 Ac|2 - 4.99 Acres |
|
Size Total Text
|
2.42 Ac|2 - 4.99 Acres |
|
Zoning Description
|
Ag |
Rooms
| Level |
Type |
Length |
Width |
Dimensions |
|
Lower Level |
Bedroom |
|
|
17.00 Ft x 10.00 Ft |
|
Lower Level |
3pc Bathroom |
|
|
.00 Ft x .00 Ft |
|
Lower Level |
Family Room |
|
|
41.67 Ft x 13.00 Ft |
|
Lower Level |
Recreational, Games Room |
|
|
20.67 Ft x 15.00 Ft |
|
Lower Level |
Storage |
|
|
6.50 Ft x 6.00 Ft |
|
Main Level |
Living Room |
|
|
17.00 Ft x 16.00 Ft |
|
Main Level |
Dining Room |
|
|
12.00 Ft x 13.42 Ft |
|
Main Level |
Kitchen |
|
|
12.00 Ft x 12.58 Ft |
|
Main Level |
2pc Bathroom |
|
|
.00 Ft x .00 Ft |
|
Main Level |
Laundry Room |
|
|
3.58 Ft x 11.42 Ft |
|
Main Level |
Office |
|
|
10.42 Ft x 10.00 Ft |
|
Main Level |
Bedroom |
|
|
10.00 Ft x 10.75 Ft |
|
Main Level |
Primary Bedroom |
|
|
15.58 Ft x 12.00 Ft |
|
Main Level |
4pc Bathroom |
|
|
.00 Ft x .00 Ft |
|
Main Level |
4pc Bathroom |
|
|
.00 Ft x .00 Ft |
https://www.realtor.ca/real-estate/28818107/38472-range-road-20-rural-red-deer-county

