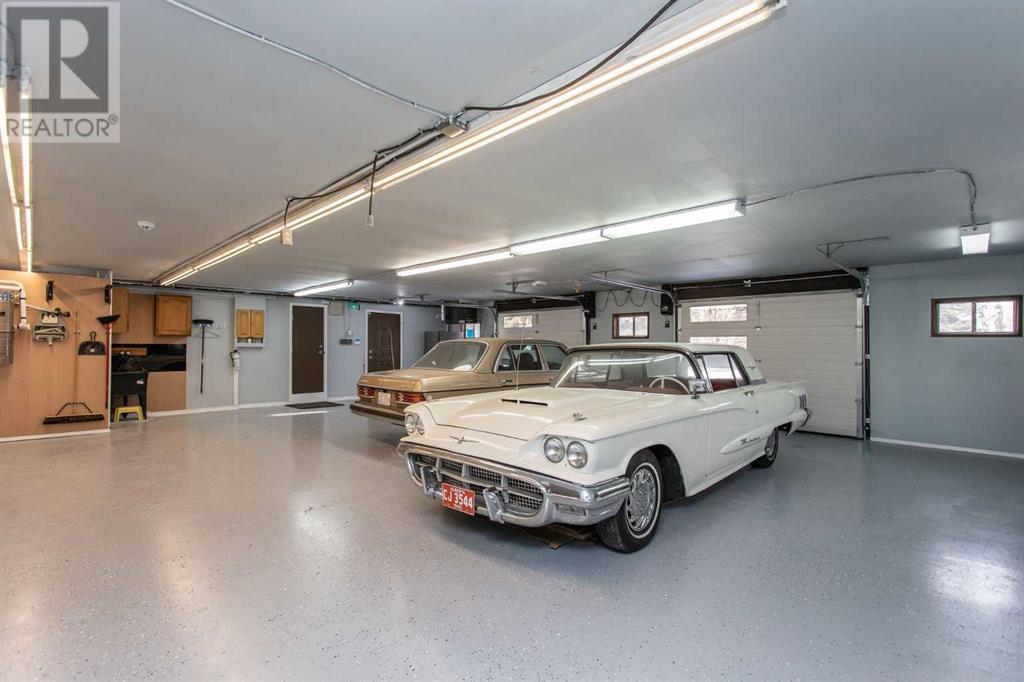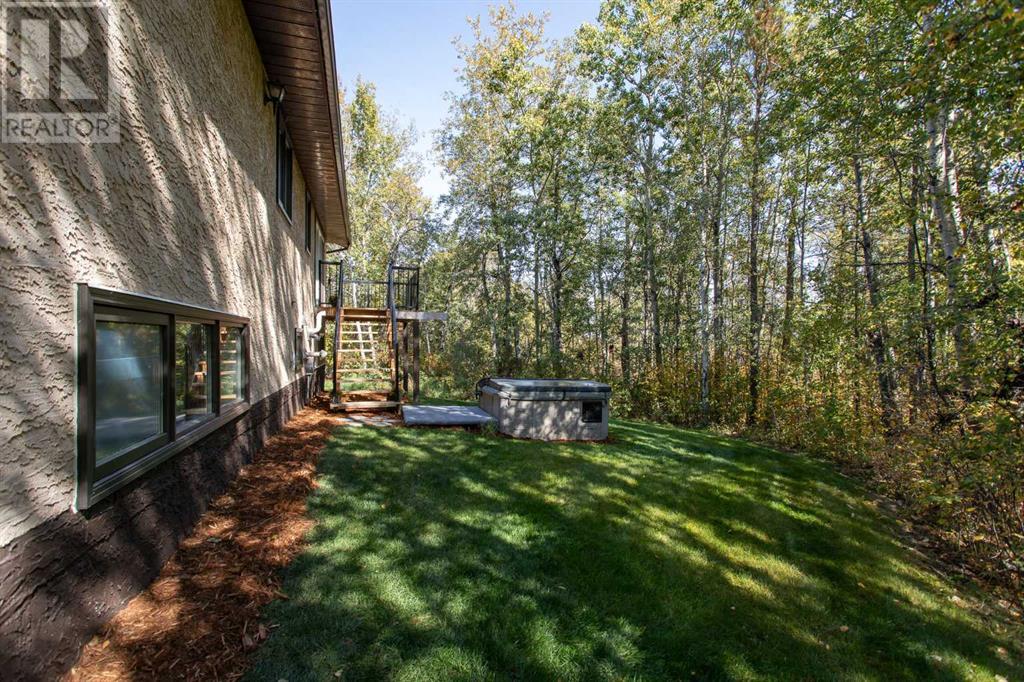4 Bedroom
4 Bathroom
1489 sqft
5 Level
Fireplace
Central Air Conditioning
Forced Air, In Floor Heating
Acreage
Fruit Trees, Landscaped, Lawn
$1,095,000
2982 SQ. FT. OF LIVING SPACE COMPLETELY RENOVATED IN 2023! THIS AMAZING 5 LEVEL HOME ON 2.29 ACRES WITH A PRIVATE RAVINE IS ONLY 2 MILES FROM CITY LIMITS!Large open concept living space with floor to ceiling STONE GAS FIREPLACE and ceiling fan on the vaulted cedar ceiling. Custom kitchen with large island, QUARTZ COUNTERTOPS AND BUTLER PANTRY. The Samsung Bespoke SMART APPLIANCES allow for customization of your kitchen. BUILT IN CUSTOM CABINETRY flows into the dining space providing ample storage and additional seating for large gatherings. Master suite features patio doors to your private deck overlooking the hot tub/ hammock area and private wooded ravine. The built in cabinetry and walk through closet provides ample storage. Your 5-PIECE ENSUITE WITH HEATED FLOORS provides the sanctuary you deserve. Oversized 4th bedroom could make an excellent office or gym space. Private flex room with gas fireplace on lower level can be UTILIZED TO YOUR FAMILY NEEDS, possibly as office, library, gaming, or media room. Additional recreation or TV room on lower level includes WET BAR WITH BEVERAGE CENTRE, MUDROOM, SEASONAL STORAGE ROOM and 2 doors for access to exterior and attached garage. HEATED 30 x 40 GARAGE with newly epoxied flooring comes with a 2-piece bath, full size fridge, shop sink, additional central vac system and attached insulated 10x20 workshop. Outdoor living space includes 3 CEDAR DECKS, SHELTERED FIRE PIT, AND DEDICATED RV PAD with power and water. Patio door off the dining room leads you to your gas BBQ and two-tiered deck. Gas has also been run to ground level for a future outdoor kitchen. With underground water run to south end of property, you have an ideal location for a greenhouse/garden or even a chicken coop, with plenty of room left for lawn sports. East side of this 2.29-acre property consists of a natural private ravine with no possible future development, while to the South lies an undeveloped road allowance with a rustic trail. Whether it is fam ily time at home, hosting large family/friend gatherings, taking on shop projects, or enjoying a nature walk from your front door this property offers something for everyone! All new insulation, tri-pane windows, doors, plumbing, wiring, A/C, mechanical, fireplaces, appliances, central vac, cabinetry, flooring and more! (id:57594)
Property Details
|
MLS® Number
|
A2104786 |
|
Property Type
|
Single Family |
|
Features
|
Wet Bar, Pvc Window, No Smoking Home, Gas Bbq Hookup |
|
Parking Space Total
|
3 |
|
Structure
|
Shed, Deck |
Building
|
Bathroom Total
|
4 |
|
Bedrooms Above Ground
|
2 |
|
Bedrooms Below Ground
|
2 |
|
Bedrooms Total
|
4 |
|
Appliances
|
Refrigerator, Gas Stove(s), Dishwasher, Microwave, Garage Door Opener, Washer & Dryer |
|
Architectural Style
|
5 Level |
|
Basement Development
|
Finished |
|
Basement Type
|
Full (finished) |
|
Constructed Date
|
1980 |
|
Construction Material
|
Wood Frame |
|
Construction Style Attachment
|
Detached |
|
Cooling Type
|
Central Air Conditioning |
|
Exterior Finish
|
Wood Siding |
|
Fireplace Present
|
Yes |
|
Fireplace Total
|
2 |
|
Flooring Type
|
Carpeted, Ceramic Tile, Vinyl Plank |
|
Foundation Type
|
Poured Concrete |
|
Half Bath Total
|
1 |
|
Heating Type
|
Forced Air, In Floor Heating |
|
Size Interior
|
1489 Sqft |
|
Total Finished Area
|
1489 Sqft |
|
Type
|
House |
|
Utility Water
|
Well |
Parking
|
Garage
|
|
|
Heated Garage
|
|
|
R V
|
|
|
Attached Garage
|
3 |
Land
|
Acreage
|
Yes |
|
Fence Type
|
Not Fenced |
|
Landscape Features
|
Fruit Trees, Landscaped, Lawn |
|
Sewer
|
Septic Tank |
|
Size Irregular
|
2.29 |
|
Size Total
|
2.29 Ac|2 - 4.99 Acres |
|
Size Total Text
|
2.29 Ac|2 - 4.99 Acres |
|
Zoning Description
|
R-1 |
Rooms
| Level |
Type |
Length |
Width |
Dimensions |
|
Second Level |
Kitchen |
|
|
17.83 Ft x 12.08 Ft |
|
Second Level |
Dining Room |
|
|
13.42 Ft x 12.58 Ft |
|
Second Level |
4pc Bathroom |
|
|
Measurements not available |
|
Second Level |
Bedroom |
|
|
12.17 Ft x 11.67 Ft |
|
Second Level |
Primary Bedroom |
|
|
13.25 Ft x 14.08 Ft |
|
Second Level |
5pc Bathroom |
|
|
15.50 Ft x 10.33 Ft |
|
Lower Level |
2pc Bathroom |
|
|
Measurements not available |
|
Lower Level |
Bedroom |
|
|
12.33 Ft x 9.67 Ft |
|
Lower Level |
4pc Bathroom |
|
|
Measurements not available |
|
Lower Level |
Bedroom |
|
|
12.50 Ft x 13.92 Ft |
|
Lower Level |
Family Room |
|
|
15.50 Ft x 22.25 Ft |
|
Lower Level |
Laundry Room |
|
|
9.00 Ft x 6.50 Ft |
|
Lower Level |
Storage |
|
|
5.25 Ft x 11.00 Ft |
|
Lower Level |
Furnace |
|
|
8.92 Ft x 9.00 Ft |
|
Main Level |
Living Room |
|
|
17.08 Ft x 18.33 Ft |






















































