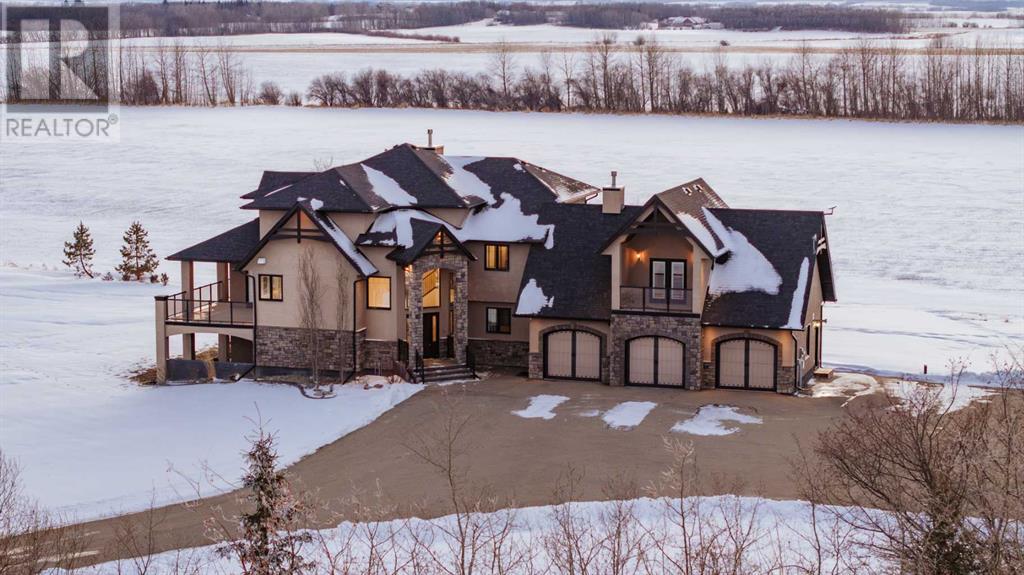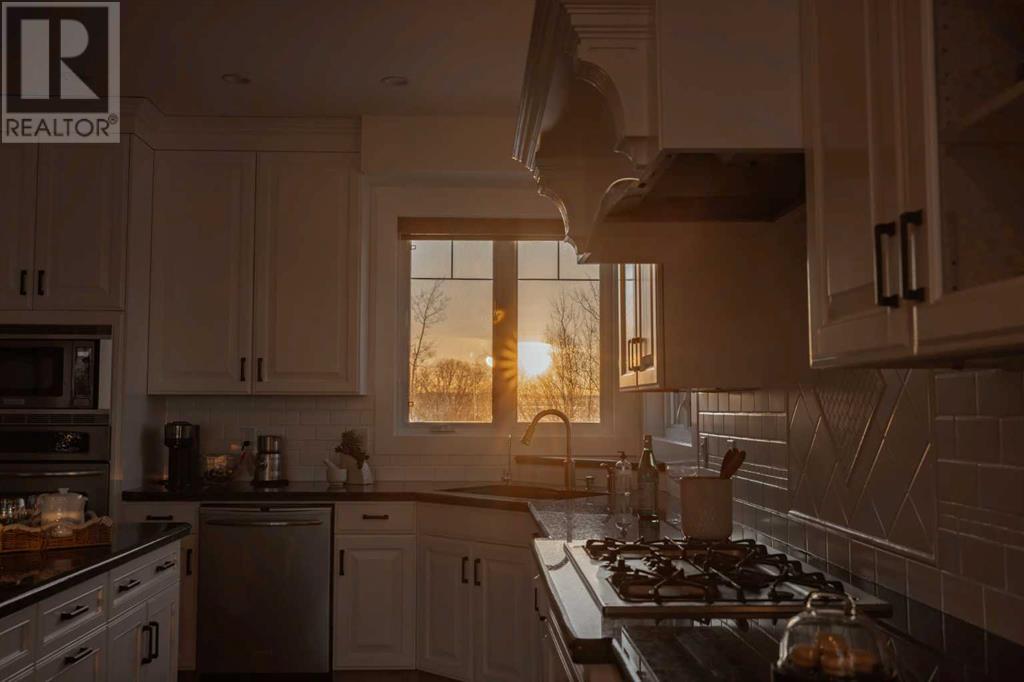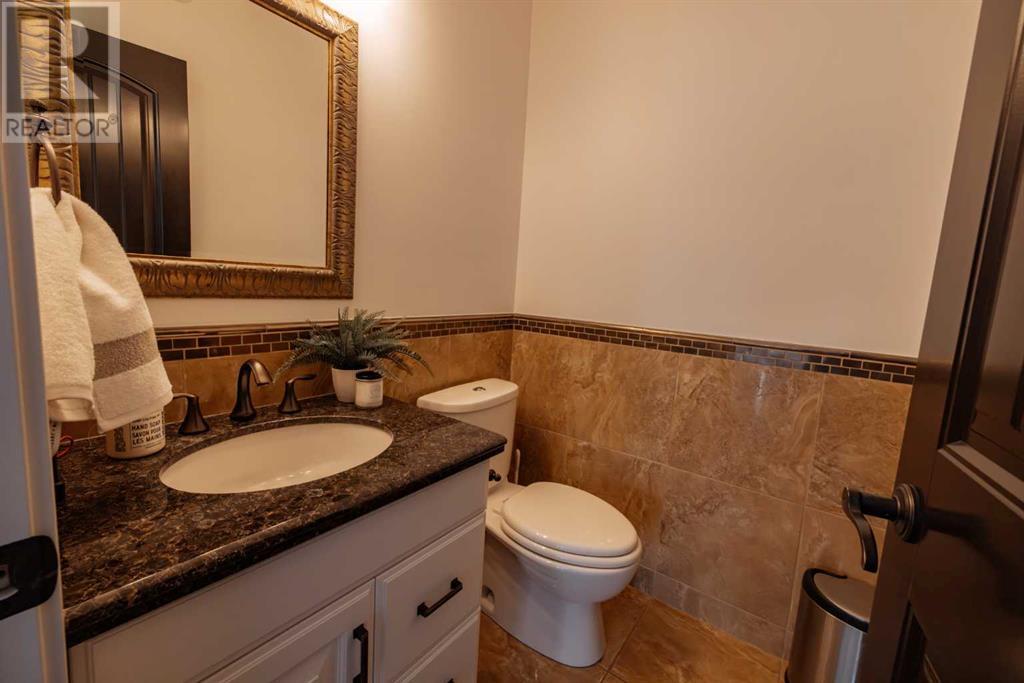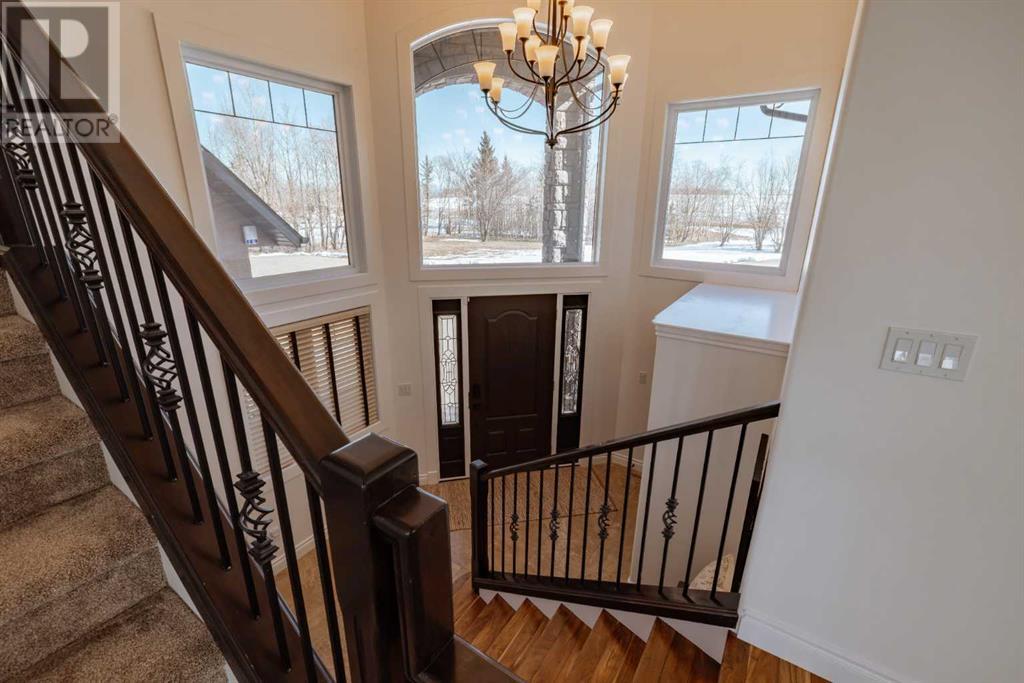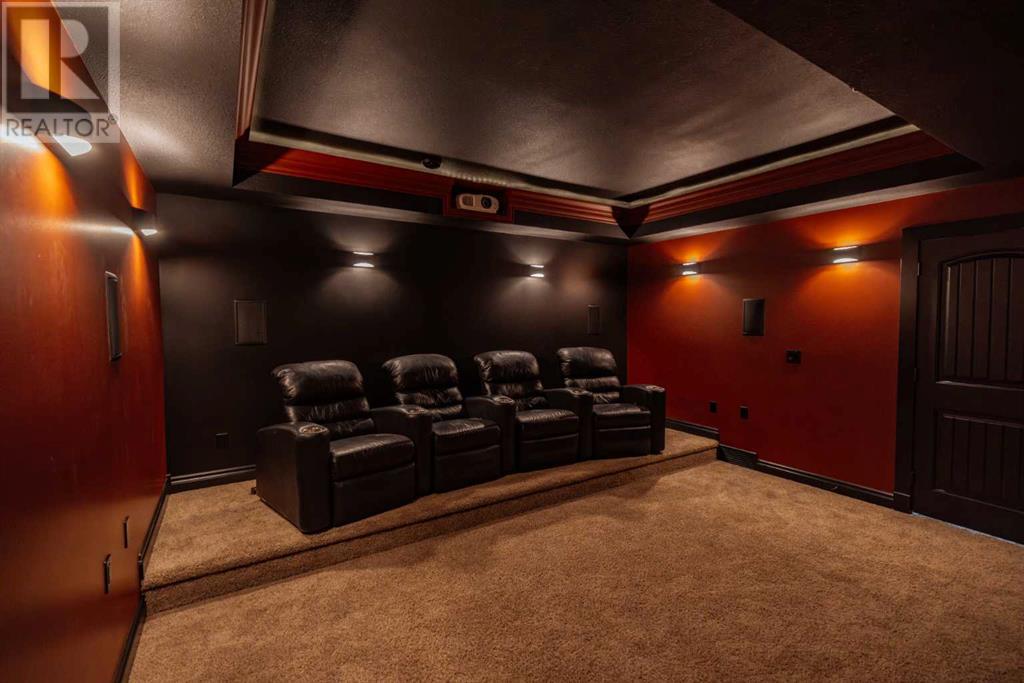4 Bedroom
6 Bathroom
3,622 ft2
Fireplace
Central Air Conditioning
Forced Air, In Floor Heating
Acreage
Landscaped
$1,399,900
EXCLUSIVE COUNTRY ESTATE JUST MINUTES WEST OF RED DEER & EAST OF SYLVAN ON PAVEMENT ~ 2.99 LANDSCAPED ACRES W/PRIVATE GATED ENTRANCE ~ CUSTOM DESIGNED HOME W/OVER 3,600 SQ. FT. OF GRADE LIVING SPACE & A FULLY DEVELOPED WALKOUT BASEMENT ~ Grand foyer with tile flooring & high ceilings accented with a chandelier welcomes you ~ Open-concept layout, high ceilings, and hardwood flooring ~ The stunning kitchen is a chef’s dream; loaded with ceiling-height custom cabinets, ample stone counter space, including a massive island with an eating bar, full tile backsplash, upgraded appliances, and a walk-in pantry ~ The breakfast nook is flooded with natural light and offers two sets of garden doors leading to the wrap-around deck with unobstructed views and a BBQ gas line ~ The living room features 20’ high ceilings, floor-to-ceiling windows with more great views, & a double-sided gas fireplace with stone accents shared with the formal dining room ~ French doors lead to the main floor home office conveniently located next to a 2-piece powder room ~ Open staircase overlooks the foyer and leads to the upper-level landing with French doors leading to the primary bedroom oasis with vaulted ceilings, a stone-faced fireplace, oversized walk-in closet, plenty of room for a king-size bed and a sitting area, and garden door access to a covered east-facing balcony ~ The 5-piece ensuite bathroom has heated tile floors, stone vanity with dual sinks, a corner jetted tub, walk-in shower, and a water closet ~ Just off the primary bedroom is the laundry room with built-in cabinets and a sink ~ The top floor has a sizeable bonus room with an adjoining office nook ~ Two bedrooms located on this level are both a generous size, have walk-in closets, and 4-piece ensuites ~ Home gym with cork flooring & a wall of mirrors ~ The fully developed walkout basement has large above-grade windows and high ceilings ~ A massive family room with floor-to-ceiling windows has a sitting area with a fireplace, rec essed lighting, and room for a pool table ~ The bar area has built-in cabinets, a sink, dishwasher, ample counter space with a raised bar, large windows, and garden door access to the lower covered patio and backyard ~ French doors lead to the oversized theatre room with tiered flooring for optimal viewing and tray ceilings with accent lighting ~ 4th bedroom with a large walk-in closet is located next to a 3-piece bathroom with a walk-in steam shower ~ Other great features include; central air conditioning, reverse osmosis, water softener, sunset & sunrise views ~ Spacious mudroom with access to the garage, built-in benches, lockers, 2-piece bathroom, and more closet space ~ Triple garage is heated & has three overhead doors plus tons of paved parking space outside ~ 2.99 acres is landscaped with well-established trees, shrubs, and perennials and has a large shed ~ Close to Red Deer & Sylvan Lake with pavement to the front door, close to Alberta Springs Golf Resort & Poplar Ridge School (id:57594)
Property Details
|
MLS® Number
|
A2202230 |
|
Property Type
|
Single Family |
|
Amenities Near By
|
Golf Course, Schools |
|
Community Features
|
Golf Course Development |
|
Features
|
Treed, See Remarks, Wet Bar, Pvc Window, No Neighbours Behind, French Door, Closet Organizers, Level, Gas Bbq Hookup |
|
Parking Space Total
|
9 |
|
Plan
|
0929765 |
|
Structure
|
Shed, Deck, See Remarks |
|
View Type
|
View |
Building
|
Bathroom Total
|
6 |
|
Bedrooms Above Ground
|
3 |
|
Bedrooms Below Ground
|
1 |
|
Bedrooms Total
|
4 |
|
Appliances
|
Refrigerator, Dishwasher, Wine Fridge, Stove, Microwave, See Remarks, Window Coverings, Garage Door Opener, Washer & Dryer |
|
Basement Development
|
Finished |
|
Basement Features
|
Separate Entrance, Walk Out |
|
Basement Type
|
Full (finished) |
|
Constructed Date
|
2009 |
|
Construction Style Attachment
|
Detached |
|
Cooling Type
|
Central Air Conditioning |
|
Exterior Finish
|
Stucco |
|
Fireplace Present
|
Yes |
|
Fireplace Total
|
3 |
|
Flooring Type
|
Carpeted, Hardwood, Tile, Vinyl Plank |
|
Foundation Type
|
Poured Concrete |
|
Half Bath Total
|
2 |
|
Heating Fuel
|
Natural Gas |
|
Heating Type
|
Forced Air, In Floor Heating |
|
Stories Total
|
2 |
|
Size Interior
|
3,622 Ft2 |
|
Total Finished Area
|
3622 Sqft |
|
Type
|
House |
|
Utility Water
|
Well |
Parking
|
Concrete
|
|
|
Garage
|
|
|
Heated Garage
|
|
|
Oversize
|
|
|
Parking Pad
|
|
|
R V
|
|
|
Attached Garage
|
3 |
Land
|
Acreage
|
Yes |
|
Fence Type
|
Partially Fenced |
|
Land Amenities
|
Golf Course, Schools |
|
Landscape Features
|
Landscaped |
|
Sewer
|
Septic Field, Septic Tank |
|
Size Irregular
|
2.99 |
|
Size Total
|
2.99 Ac|2 - 4.99 Acres |
|
Size Total Text
|
2.99 Ac|2 - 4.99 Acres |
|
Zoning Description
|
R-1 |
Rooms
| Level |
Type |
Length |
Width |
Dimensions |
|
Third Level |
Bonus Room |
|
|
16.00 M x 13.67 M |
|
Third Level |
Office |
|
|
7.00 M x 6.50 M |
|
Third Level |
Bedroom |
|
|
13.00 M x 10.50 M |
|
Third Level |
Other |
|
|
5.42 M x 5.00 M |
|
Third Level |
4pc Bathroom |
|
|
5.75 M x 5.00 M |
|
Third Level |
Bedroom |
|
|
13.42 M x 10.67 M |
|
Third Level |
Other |
|
|
8.00 M x 4.67 M |
|
Third Level |
Exercise Room |
|
|
11.50 M x 8.83 M |
|
Basement |
Media |
|
|
15.50 M x 14.83 M |
|
Basement |
Family Room |
|
|
26.25 M x 16.00 M |
|
Basement |
Recreational, Games Room |
|
|
12.00 M x 11.00 M |
|
Basement |
Bedroom |
|
|
12.75 M x 10.75 M |
|
Basement |
Other |
|
|
7.00 M x 5.00 M |
|
Basement |
3pc Bathroom |
|
|
9.00 M x 5.42 M |
|
Basement |
Storage |
|
|
13.00 M x 10.00 M |
|
Basement |
Furnace |
|
|
15.50 M x 13.17 M |
|
Lower Level |
Other |
|
|
10.25 M x 6.00 M |
|
Lower Level |
2pc Bathroom |
|
|
6.17 M x 3.67 M |
|
Main Level |
Foyer |
|
|
10.50 M x 9.33 M |
|
Main Level |
Kitchen |
|
|
17.00 M x 13.33 M |
|
Main Level |
Breakfast |
|
|
13.00 M x 11.00 M |
|
Main Level |
Great Room |
|
|
17.00 M x 16.00 M |
|
Main Level |
Dining Room |
|
|
13.50 M x 10.25 M |
|
Main Level |
Office |
|
|
11.67 M x 11.17 M |
|
Main Level |
2pc Bathroom |
|
|
5.00 M x 5.00 M |
|
Upper Level |
Primary Bedroom |
|
|
19.42 M x 14.75 M |
|
Upper Level |
Other |
|
|
15.00 M x 8.83 M |
|
Upper Level |
Other |
|
|
12.50 M x 8.50 M |
|
Upper Level |
5pc Bathroom |
|
|
12.42 M x 12.50 M |
|
Upper Level |
Laundry Room |
|
|
10.58 M x 4.25 M |
|
Upper Level |
4pc Bathroom |
|
|
8.00 M x 6.42 M |
Utilities
|
Electricity
|
Connected |
|
Natural Gas
|
Connected |
https://www.realtor.ca/real-estate/28085946/38268-range-road-283-rural-red-deer-county

