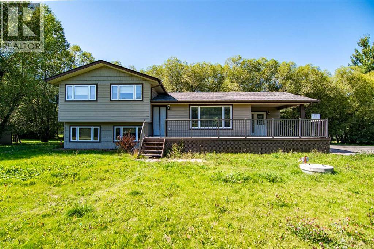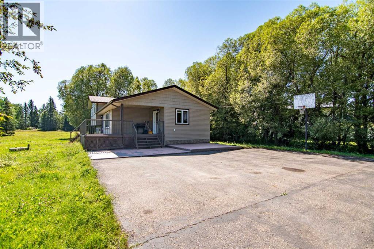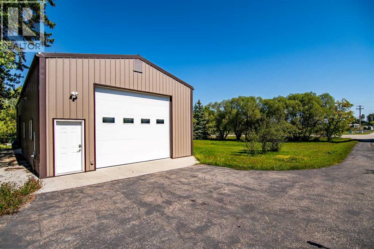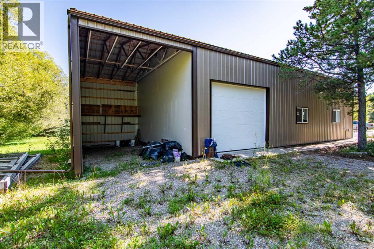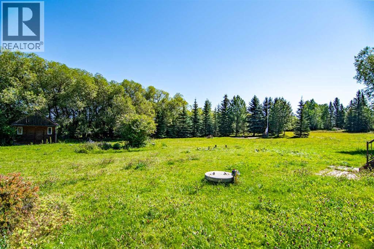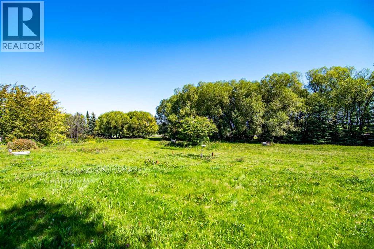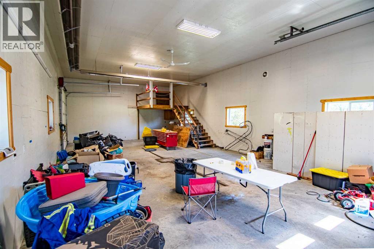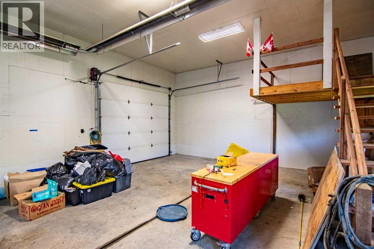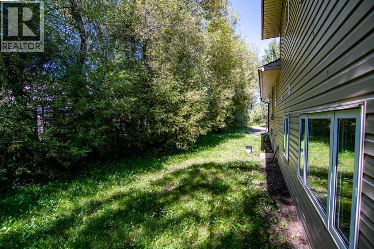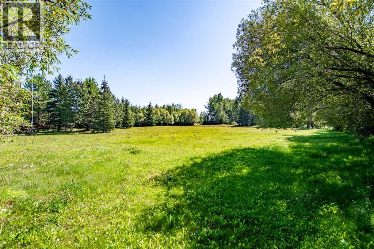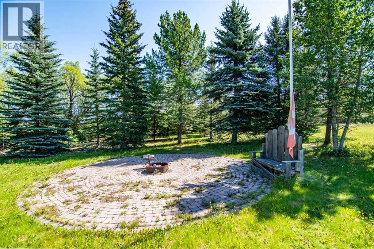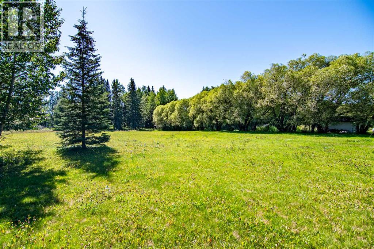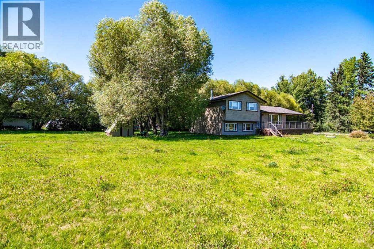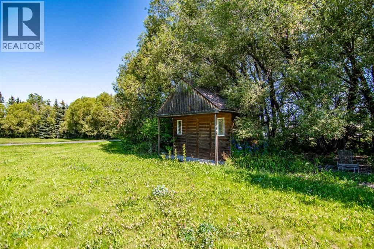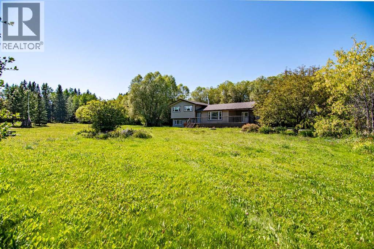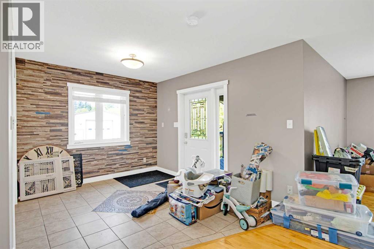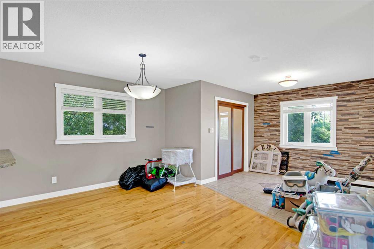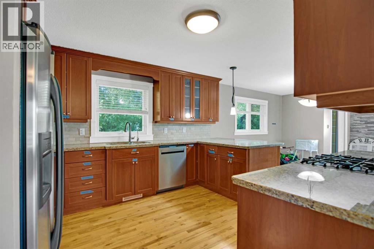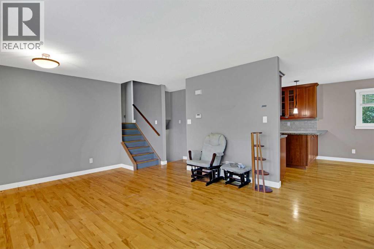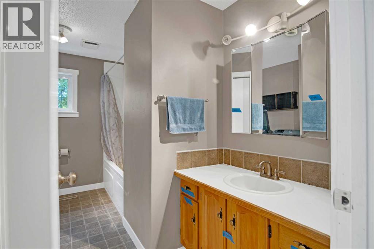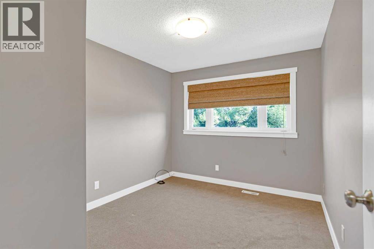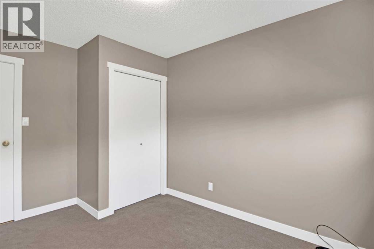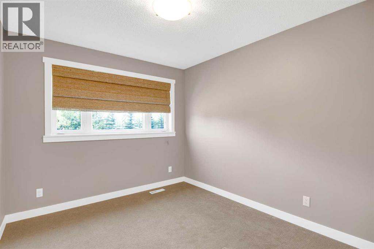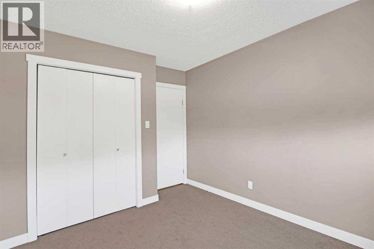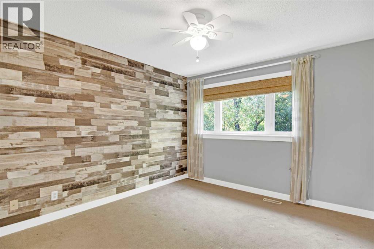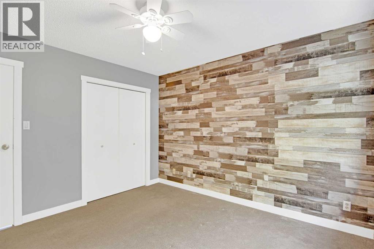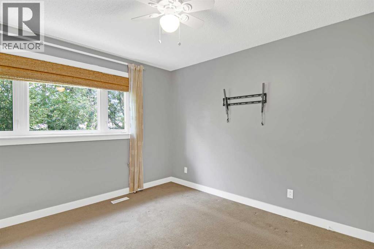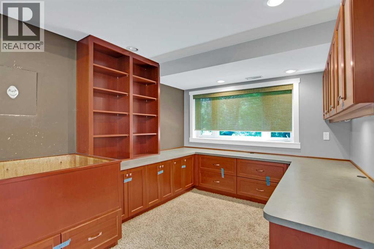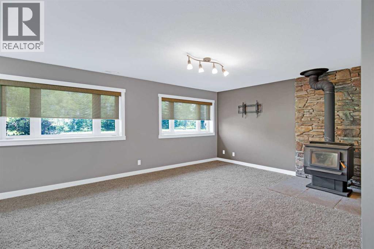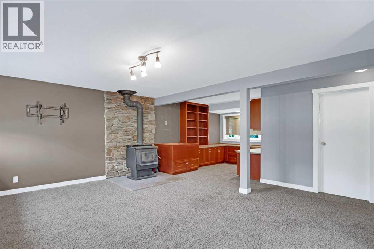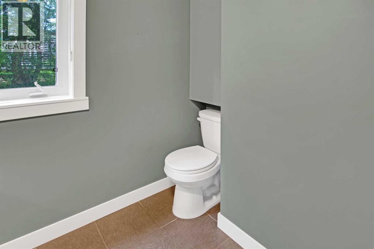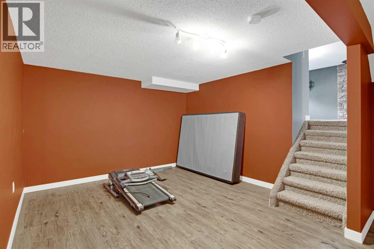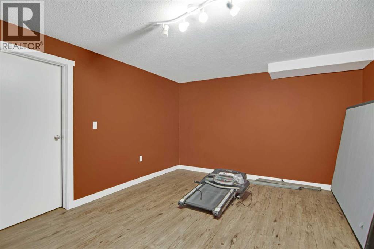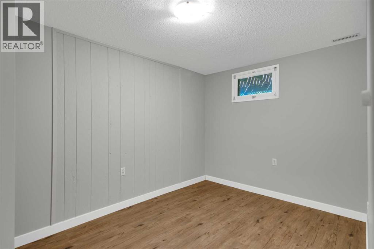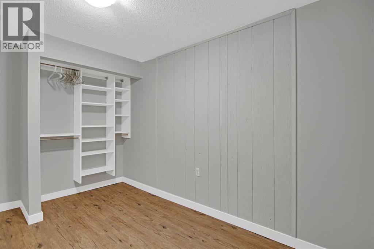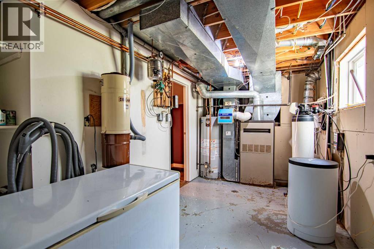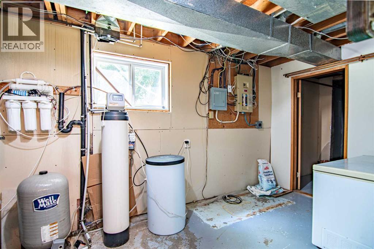4 Bedroom
2 Bathroom
1,312 ft2
4 Level
Fireplace
None
Forced Air
Acreage
Garden Area, Landscaped
$675,000
Beautifully treed 2.87 acres on pavement right to your door step. This 4-level split has been updated over the years. The finished shop was built in 2017, measures 26X50; 14 ft ceiling, floor drain, radiant gas heat. The back of the shop measures 13X26 for RV/boat carport. The shed is 10X14, could be finished as a cabin. The home was updated with vinyl windows, hardwood flooring, vinyl siding, cherry oak cabinets and granite counter-tops in the kitchen. There are two entrances into the property. This property has great access to nearby highways; near the river and Everdell Community Hall. The septic tank has been updated with an alarm which sits in the front of the home and the well is on the south side of the home. Property shows well and easy to show. (id:57594)
Property Details
|
MLS® Number
|
A2251059 |
|
Property Type
|
Single Family |
|
Community Name
|
Everdell |
|
Features
|
Treed, See Remarks, Other, Level |
|
Plan
|
7922256 |
|
Structure
|
Shed, Deck |
Building
|
Bathroom Total
|
2 |
|
Bedrooms Above Ground
|
3 |
|
Bedrooms Below Ground
|
1 |
|
Bedrooms Total
|
4 |
|
Appliances
|
See Remarks |
|
Architectural Style
|
4 Level |
|
Basement Development
|
Finished |
|
Basement Type
|
Full (finished) |
|
Constructed Date
|
1980 |
|
Construction Material
|
Wood Frame |
|
Construction Style Attachment
|
Detached |
|
Cooling Type
|
None |
|
Fireplace Present
|
Yes |
|
Fireplace Total
|
1 |
|
Flooring Type
|
Carpeted, Hardwood, Linoleum, Tile |
|
Foundation Type
|
Wood |
|
Heating Fuel
|
Natural Gas |
|
Heating Type
|
Forced Air |
|
Size Interior
|
1,312 Ft2 |
|
Total Finished Area
|
1312 Sqft |
|
Type
|
House |
|
Utility Water
|
Well |
Parking
|
Garage
|
|
|
Detached Garage
|
|
|
R V
|
|
Land
|
Acreage
|
Yes |
|
Fence Type
|
Not Fenced |
|
Landscape Features
|
Garden Area, Landscaped |
|
Sewer
|
Septic Field, Septic Tank |
|
Size Irregular
|
2.87 |
|
Size Total
|
2.87 Ac|2 - 4.99 Acres |
|
Size Total Text
|
2.87 Ac|2 - 4.99 Acres |
|
Zoning Description
|
Cr |
Rooms
| Level |
Type |
Length |
Width |
Dimensions |
|
Second Level |
Primary Bedroom |
|
|
12.33 Ft x 9.33 Ft |
|
Second Level |
Bedroom |
|
|
12.25 Ft x 9.25 Ft |
|
Second Level |
Bedroom |
|
|
11.50 Ft x 10.67 Ft |
|
Second Level |
Laundry Room |
|
|
11.50 Ft x 7.67 Ft |
|
Second Level |
4pc Bathroom |
|
|
7.67 Ft x 11.50 Ft |
|
Basement |
Den |
|
|
12.33 Ft x 16.42 Ft |
|
Basement |
Bedroom |
|
|
8.42 Ft x 12.75 Ft |
|
Basement |
Storage |
|
|
13.17 Ft x 17.33 Ft |
|
Basement |
Furnace |
|
|
7.67 Ft x 15.25 Ft |
|
Lower Level |
3pc Bathroom |
|
|
8.00 Ft x 8.00 Ft |
|
Lower Level |
Family Room |
|
|
18.75 Ft x 24.75 Ft |
|
Main Level |
Kitchen |
|
|
14.33 Ft x 11.42 Ft |
|
Main Level |
Dining Room |
|
|
12.00 Ft x 10.50 Ft |
|
Main Level |
Living Room |
|
|
13.17 Ft x 21.67 Ft |
|
Main Level |
Foyer |
|
|
8.42 Ft x 9.58 Ft |
Utilities
|
Electricity
|
Connected |
|
Natural Gas
|
Connected |
|
Sewer
|
Connected |
|
Water
|
Connected |
https://www.realtor.ca/real-estate/28777901/382052-range-road-7-3-rural-clearwater-county-everdell

