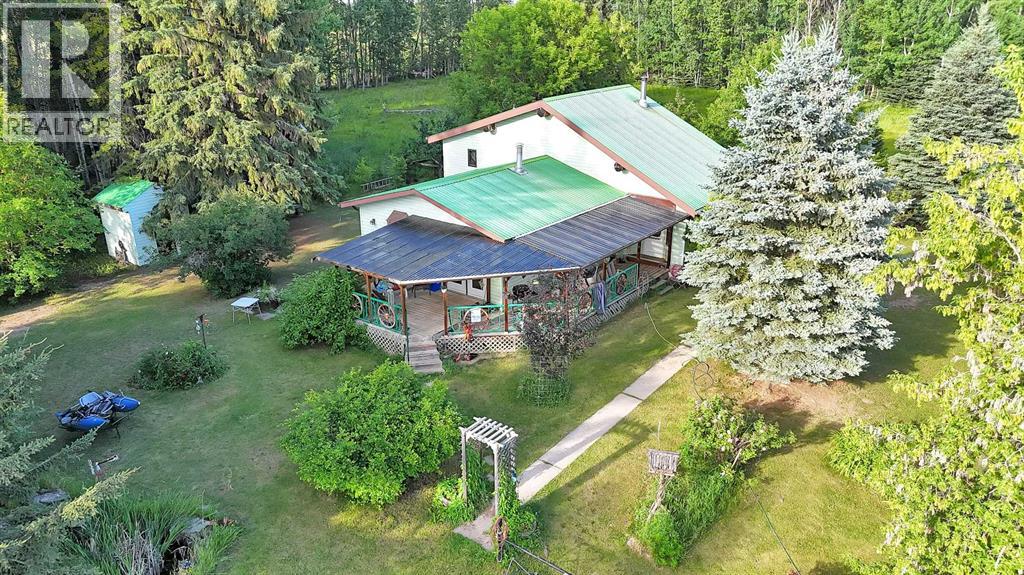3 Bedroom
2 Bathroom
1,568 ft2
Fireplace
None
Baseboard Heaters, Wood Stove, In Floor Heating
Acreage
Garden Area, Landscaped
$715,000
This nicely treed and mature 12.78 acre parcel zoned agricultural, is located only 15 minutes south of Rocky Mountain House. This large and desirable acreage, is bordered by a small creek and offers privacy and endless possibilities. The 1991 home provides almost 1900 sq.f.t of living space and offers cozy and unique features. The back mud room/entrance leads you to the warm and inviting chalet style living room complete with a woodstove, vaulted ceilings, and log siding. The kitchen has an adjoining dining room with garden doors accessing the wrap around covered deck. A spacious laundry room and a full bathroom complete the main level. Stairs lead you to the upper level where you'll find the master bedroom with 2 closets and a 3pce ensuite bathroom. A few extra steps take you to a small loft overlooking the living room, which also provide access to your own private outdoor balcony. The basement offers 2 additional bedrooms and access to the crawl space. The yard is nicely landscaped and offers a small pond and a fenced garden as well as numerous shrubs, flower beds, and fruit trees. Outbuildings include a 36x48 metal clad pole shop with power and concrete floor, a greenhouse, a well house, and an outhouse. The property is perimeter fenced with some cross fencing and corrals. Great property for a small hobby farm. This one of a kind property must be seen to be truly appreciated. (id:57594)
Property Details
|
MLS® Number
|
A2239738 |
|
Property Type
|
Single Family |
|
Features
|
See Remarks, Wood Windows |
|
Plan
|
8322699 |
|
Structure
|
Greenhouse, Shed, Deck |
Building
|
Bathroom Total
|
2 |
|
Bedrooms Above Ground
|
1 |
|
Bedrooms Below Ground
|
2 |
|
Bedrooms Total
|
3 |
|
Appliances
|
Refrigerator, Cooktop - Electric, Oven, Window Coverings, Washer & Dryer |
|
Basement Development
|
Finished |
|
Basement Type
|
Partial (finished) |
|
Constructed Date
|
1991 |
|
Construction Material
|
Poured Concrete, Wood Frame |
|
Construction Style Attachment
|
Detached |
|
Cooling Type
|
None |
|
Exterior Finish
|
Concrete, Vinyl Siding |
|
Fireplace Present
|
Yes |
|
Fireplace Total
|
1 |
|
Flooring Type
|
Carpeted, Hardwood, Linoleum, Wood |
|
Foundation Type
|
Poured Concrete |
|
Heating Fuel
|
Natural Gas, Wood |
|
Heating Type
|
Baseboard Heaters, Wood Stove, In Floor Heating |
|
Stories Total
|
2 |
|
Size Interior
|
1,568 Ft2 |
|
Total Finished Area
|
1568 Sqft |
|
Type
|
House |
|
Utility Water
|
Well |
Parking
Land
|
Acreage
|
Yes |
|
Fence Type
|
Fence |
|
Landscape Features
|
Garden Area, Landscaped |
|
Sewer
|
Facultative Lagoon |
|
Size Irregular
|
12.78 |
|
Size Total
|
12.78 Ac|10 - 49 Acres |
|
Size Total Text
|
12.78 Ac|10 - 49 Acres |
|
Surface Water
|
Creek Or Stream |
|
Zoning Description
|
A |
Rooms
| Level |
Type |
Length |
Width |
Dimensions |
|
Basement |
Bedroom |
|
|
12.83 Ft x 9.50 Ft |
|
Basement |
Bedroom |
|
|
12.75 Ft x 9.33 Ft |
|
Main Level |
Living Room |
|
|
24.00 Ft x 18.08 Ft |
|
Main Level |
Kitchen |
|
|
15.25 Ft x 13.00 Ft |
|
Main Level |
Dining Room |
|
|
13.00 Ft x 8.17 Ft |
|
Main Level |
Laundry Room |
|
|
10.25 Ft x 9.25 Ft |
|
Main Level |
4pc Bathroom |
|
|
8.08 Ft x 7.25 Ft |
|
Main Level |
Other |
|
|
15.08 Ft x 7.50 Ft |
|
Upper Level |
Primary Bedroom |
|
|
15.17 Ft x 12.42 Ft |
|
Upper Level |
3pc Bathroom |
|
|
6.08 Ft x 6.00 Ft |
https://www.realtor.ca/real-estate/28630090/381039-range-road-7-2-rural-clearwater-county

















































