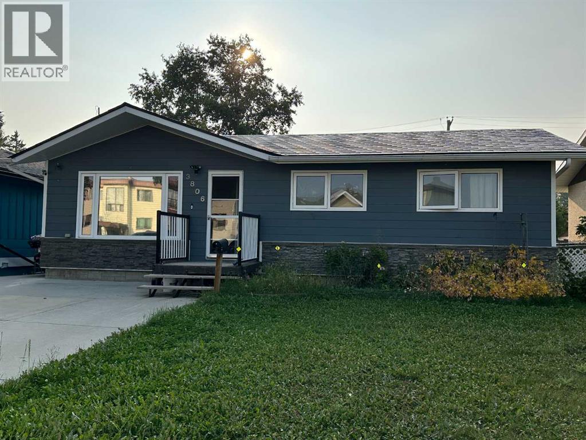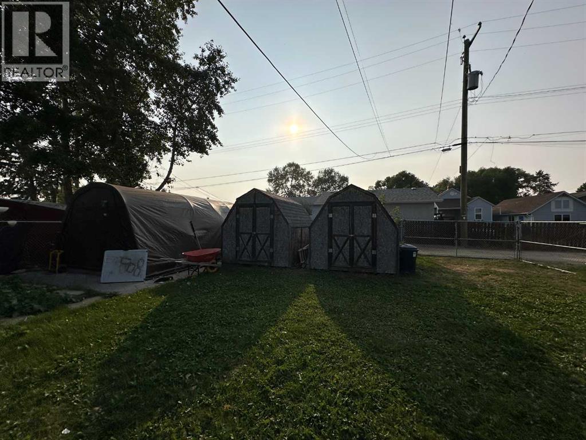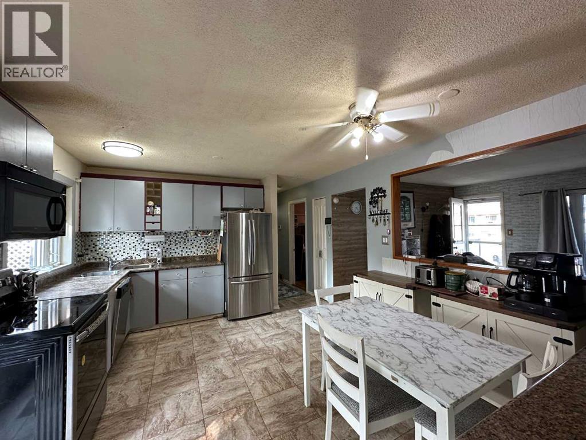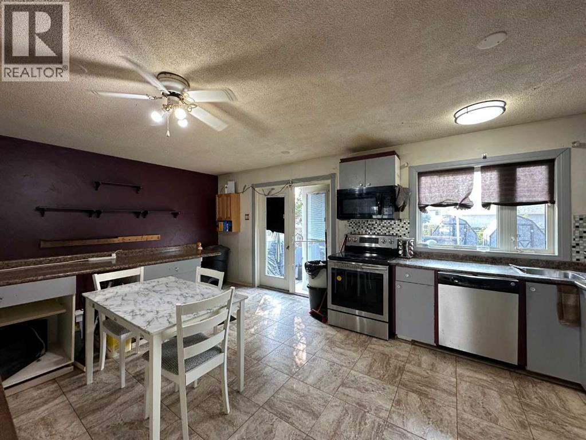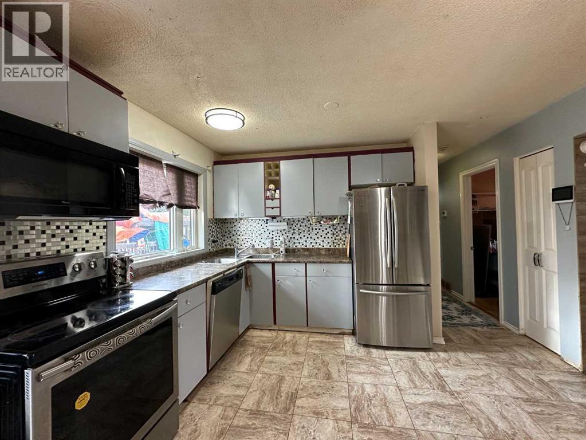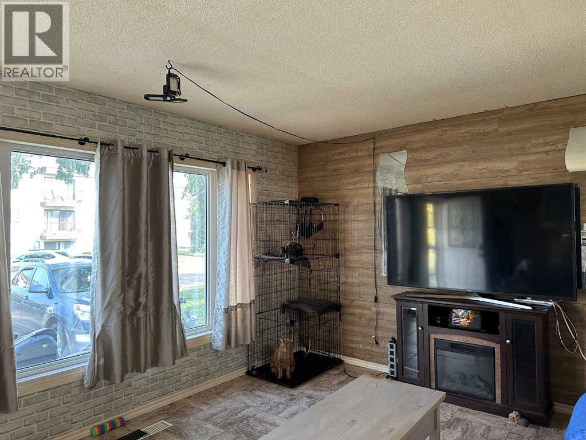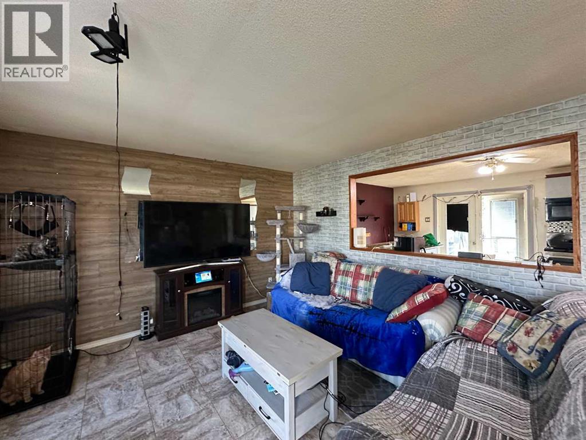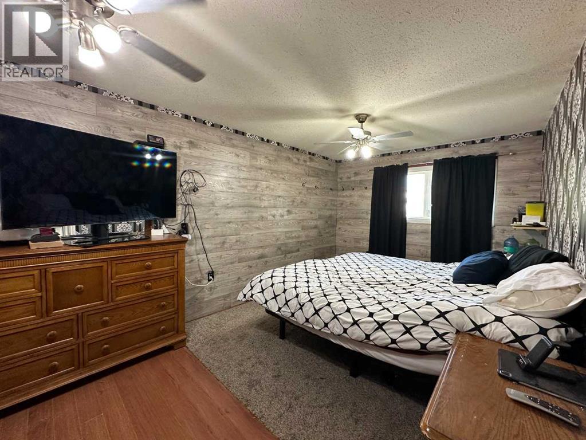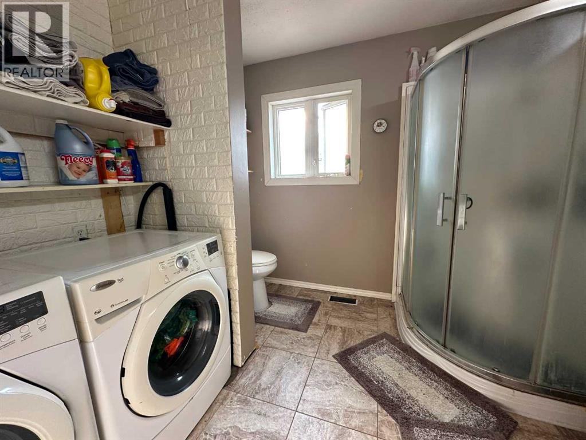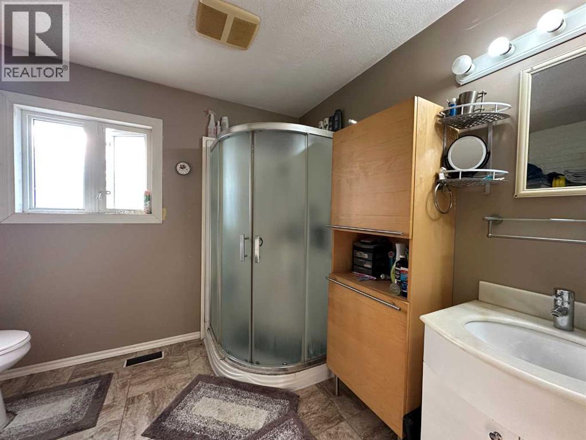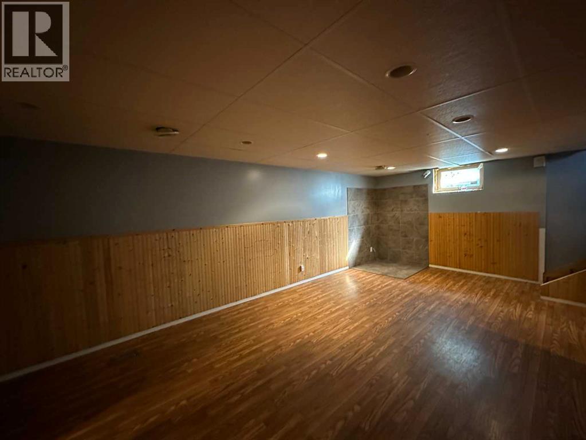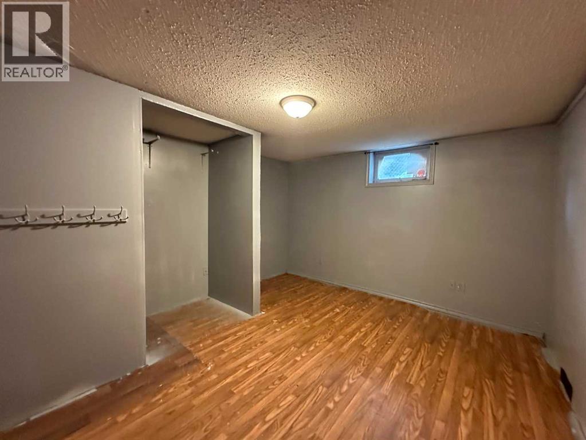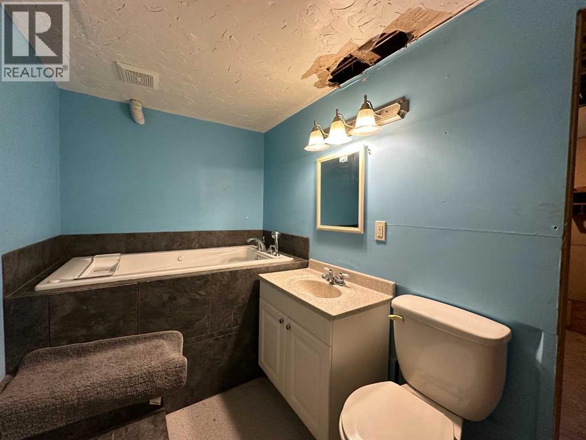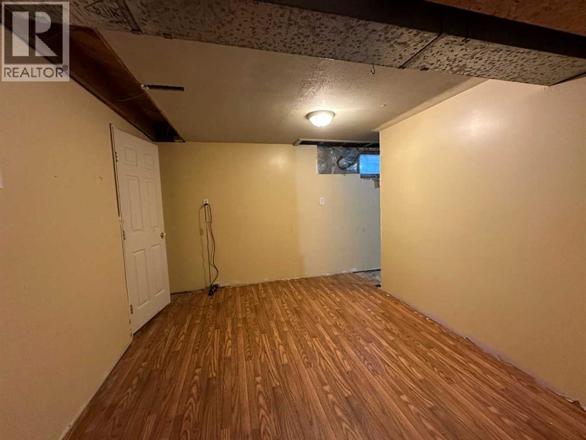3 Bedroom
2 Bathroom
998 ft2
Bungalow
Central Air Conditioning
$229,000
This 3-bedroom, 2-bath bungalow has been thoughtfully renovated for modern living. The main floor has been reconfigured from three bedrooms to two, creating a spacious primary suite with a walk-in closet and incorporating laundry into the main bath. The wall between the kitchen and living room has been opened up, allowing for a bright and inviting living space. The fully developed basement offers an additional bedroom, a large family room, a 4-piece bath with jetted tub, and a generous storage area with secondary laundry hookups.Recent mechanical updates include a high-efficiency furnace, hot water tank, and central air conditioning. The electrical service has been upgraded with an additional panel to accommodate a hot tub. Significant exterior improvements have already been completed, including Hardie Board siding, all new windows (2007), and durable metal shingles installed by Interlock Industries (2018). The fenced backyard features a spacious deck and pergola. Double parking pads in both the front and back provide plenty of off-street parking, and the backyard can easily accommodate a future double garage while still leaving room to enjoy the yard. This home has been smoked in, but with the costly upgrades already complete, a fresh investment in paint and flooring will quickly make it feel brand new and truly your own. (id:57594)
Property Details
|
MLS® Number
|
A2253656 |
|
Property Type
|
Single Family |
|
Community Name
|
Lynalta |
|
Amenities Near By
|
Schools |
|
Features
|
Pvc Window |
|
Plan
|
775u |
|
Structure
|
Deck |
Building
|
Bathroom Total
|
2 |
|
Bedrooms Above Ground
|
2 |
|
Bedrooms Below Ground
|
1 |
|
Bedrooms Total
|
3 |
|
Appliances
|
Refrigerator, Dishwasher, Stove, Window Coverings, Washer & Dryer |
|
Architectural Style
|
Bungalow |
|
Basement Development
|
Finished |
|
Basement Type
|
Full (finished) |
|
Constructed Date
|
1968 |
|
Construction Material
|
Wood Frame |
|
Construction Style Attachment
|
Detached |
|
Cooling Type
|
Central Air Conditioning |
|
Flooring Type
|
Laminate, Tile |
|
Foundation Type
|
Poured Concrete |
|
Stories Total
|
1 |
|
Size Interior
|
998 Ft2 |
|
Total Finished Area
|
998 Sqft |
|
Type
|
House |
Parking
Land
|
Acreage
|
No |
|
Fence Type
|
Fence |
|
Land Amenities
|
Schools |
|
Size Depth
|
35.05 M |
|
Size Frontage
|
14.93 M |
|
Size Irregular
|
5635.00 |
|
Size Total
|
5635 Sqft|4,051 - 7,250 Sqft |
|
Size Total Text
|
5635 Sqft|4,051 - 7,250 Sqft |
|
Zoning Description
|
R3 |
Rooms
| Level |
Type |
Length |
Width |
Dimensions |
|
Basement |
Bedroom |
|
|
12.58 Ft x 11.00 Ft |
|
Basement |
4pc Bathroom |
|
|
.00 Ft x .00 Ft |
|
Basement |
Family Room |
|
|
22.75 Ft x 11.58 Ft |
|
Basement |
Storage |
|
|
11.75 Ft x 9.83 Ft |
|
Main Level |
Other |
|
|
12.58 Ft x 11.25 Ft |
|
Main Level |
Living Room |
|
|
16.17 Ft x 12.42 Ft |
|
Main Level |
Primary Bedroom |
|
|
15.83 Ft x 9.83 Ft |
|
Main Level |
Bedroom |
|
|
12.33 Ft x 8.00 Ft |
|
Main Level |
3pc Bathroom |
|
|
.00 Ft x .00 Ft |
https://www.realtor.ca/real-estate/28812891/3806-52-street-wetaskiwin-lynalta

