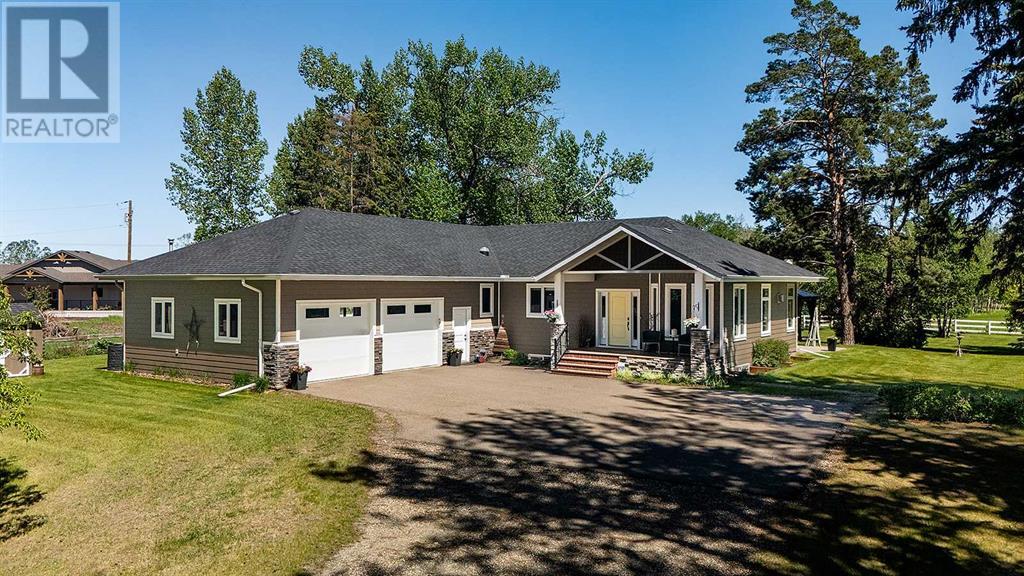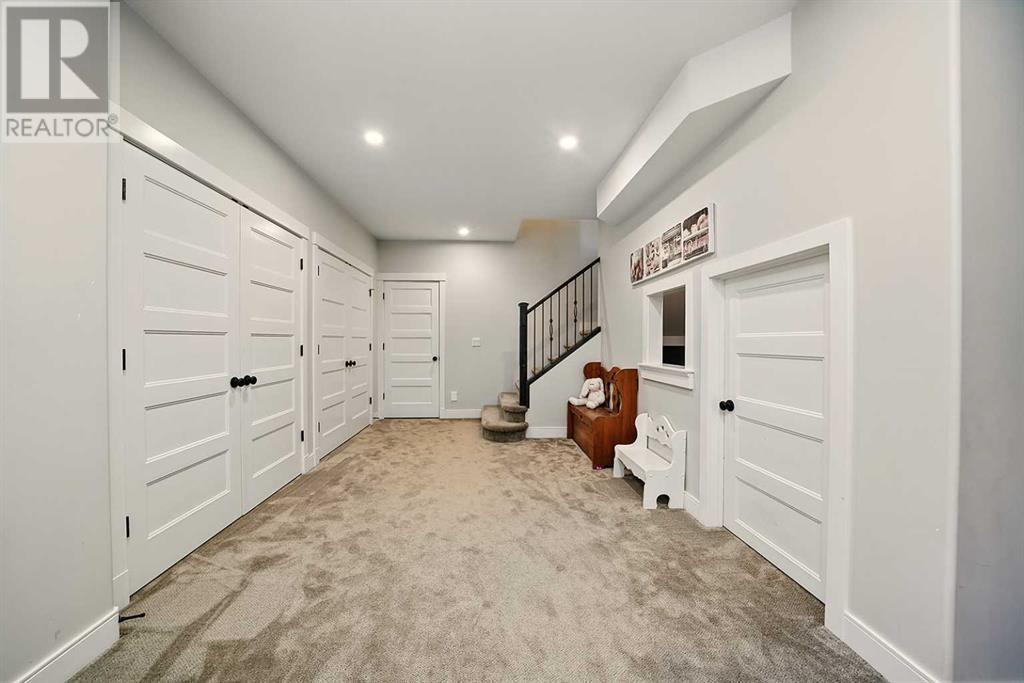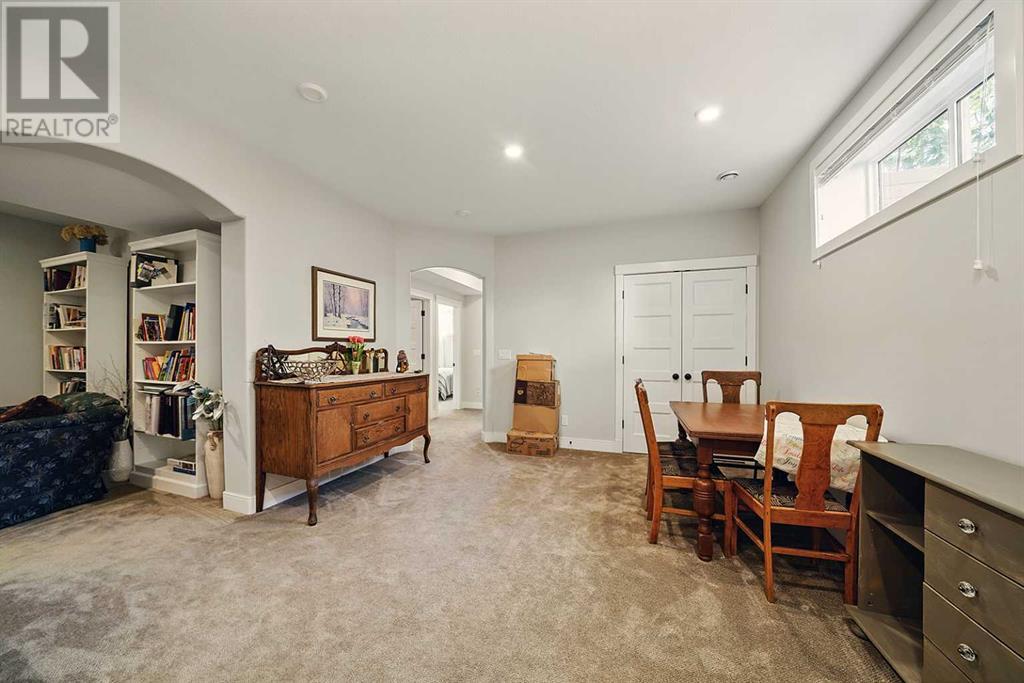4 Bedroom
3 Bathroom
1,678 ft2
Bungalow
Fireplace
None
Forced Air
Acreage
Fruit Trees, Garden Area
$949,900
BUNGALOW ON 1.52 ACRES MINUTES FROM RED DEER! Tucked in the trees you will find this beautiful, well maintained 1678 sq. ft. bungalow! It's open and bright plus offers so many wonderful features. On the main floor you will find an office, amazing chef's kitchen which includes a gas cook top, built in oven, and built in speed oven/microwave, crazy amount of counter space, under cabinet lighting, and cabinets to the ceiling! This cozy space looks over the dining and living room, with plenty of windows to enjoy the beautiful yard space. Enjoy the gas fireplace and admire the details of the main level from the living room, a perfect home to entertain. The master is located off the main living space with an incredible ensuite - large shower, stand alone tub and double vanity. Wait til you see the massive walk in closet with the laundry room (along with sink) located close by for added convenience. There is a large 2 pce bath off the back entry as well. Patio doors off the dining and primary bedroom lead to the back deck and gazebo area. Down you will find a family room (with a rough-in for future gas fireplace) games room with the cutest area for your littles - kids or those grandkids. 3 bright bedrooms and a full 4 piece bath. You will appreciate the cold room down with venting from the outside for your wine making and canning! Extra large double attached garage, fully finished & heated with a great space for your workshop and lots of storage. Beautifully, maintained yard with a covered front porch for the evening wine and the back, covered deck for your morning coffee. Located less than 5 minutes from Red Deer - this piece of paradise must truly be seen to be appreciated, and is sure to impress the most discerning buyer! (id:57594)
Property Details
|
MLS® Number
|
A2225602 |
|
Property Type
|
Single Family |
|
Features
|
Pvc Window, No Animal Home, No Smoking Home, Gazebo, Gas Bbq Hookup |
|
Plan
|
9022546 |
|
Structure
|
Deck |
Building
|
Bathroom Total
|
3 |
|
Bedrooms Above Ground
|
1 |
|
Bedrooms Below Ground
|
3 |
|
Bedrooms Total
|
4 |
|
Appliances
|
Refrigerator, Cooktop - Gas, Dishwasher, Oven, Microwave, Hood Fan, Window Coverings, Garage Door Opener, Washer & Dryer |
|
Architectural Style
|
Bungalow |
|
Basement Development
|
Finished |
|
Basement Type
|
Full (finished) |
|
Constructed Date
|
2016 |
|
Construction Style Attachment
|
Detached |
|
Cooling Type
|
None |
|
Fireplace Present
|
Yes |
|
Fireplace Total
|
1 |
|
Flooring Type
|
Carpeted, Hardwood, Tile |
|
Foundation Type
|
Poured Concrete |
|
Half Bath Total
|
1 |
|
Heating Type
|
Forced Air |
|
Stories Total
|
1 |
|
Size Interior
|
1,678 Ft2 |
|
Total Finished Area
|
1678.2 Sqft |
|
Type
|
House |
|
Utility Water
|
Well |
Parking
Land
|
Acreage
|
Yes |
|
Fence Type
|
Fence |
|
Landscape Features
|
Fruit Trees, Garden Area |
|
Sewer
|
Septic Field, Septic Tank |
|
Size Irregular
|
1.52 |
|
Size Total
|
1.52 Ac|1 - 1.99 Acres |
|
Size Total Text
|
1.52 Ac|1 - 1.99 Acres |
|
Zoning Description
|
R-1 |
Rooms
| Level |
Type |
Length |
Width |
Dimensions |
|
Lower Level |
4pc Bathroom |
|
|
8.75 Ft x 7.42 Ft |
|
Lower Level |
Bedroom |
|
|
13.00 Ft x 9.50 Ft |
|
Lower Level |
Bedroom |
|
|
14.25 Ft x 9.50 Ft |
|
Lower Level |
Bedroom |
|
|
13.17 Ft x 9.50 Ft |
|
Lower Level |
Family Room |
|
|
23.75 Ft x 11.33 Ft |
|
Lower Level |
Recreational, Games Room |
|
|
27.92 Ft x 13.00 Ft |
|
Lower Level |
Cold Room |
|
|
9.17 Ft x 6.75 Ft |
|
Lower Level |
Furnace |
|
|
20.67 Ft x 12.67 Ft |
|
Main Level |
2pc Bathroom |
|
|
6.50 Ft x 6.92 Ft |
|
Main Level |
5pc Bathroom |
|
|
15.92 Ft x 10.58 Ft |
|
Main Level |
Dining Room |
|
|
15.50 Ft x 15.50 Ft |
|
Main Level |
Foyer |
|
|
9.92 Ft x 7.00 Ft |
|
Main Level |
Kitchen |
|
|
15.67 Ft x 10.50 Ft |
|
Main Level |
Laundry Room |
|
|
12.83 Ft x 6.33 Ft |
|
Main Level |
Living Room |
|
|
16.00 Ft x 15.92 Ft |
|
Main Level |
Office |
|
|
11.58 Ft x 8.58 Ft |
|
Main Level |
Primary Bedroom |
|
|
20.92 Ft x 15.83 Ft |
|
Main Level |
Other |
|
|
9.92 Ft x 6.25 Ft |
https://www.realtor.ca/real-estate/28384068/38039-ce-trail-rural-red-deer-county

















































