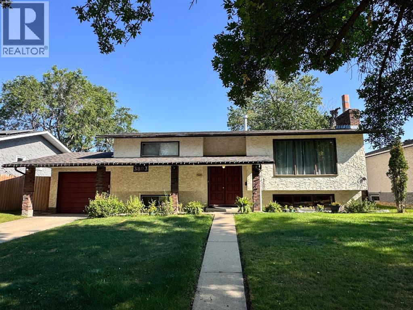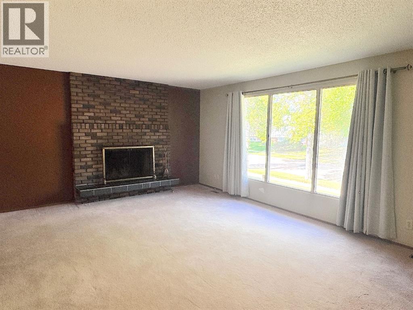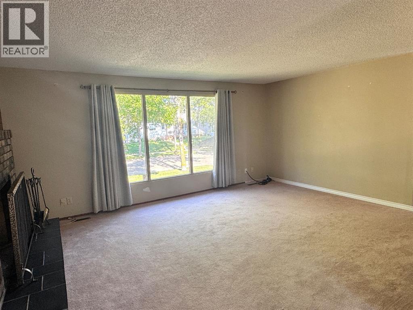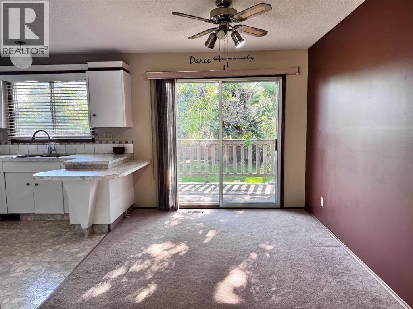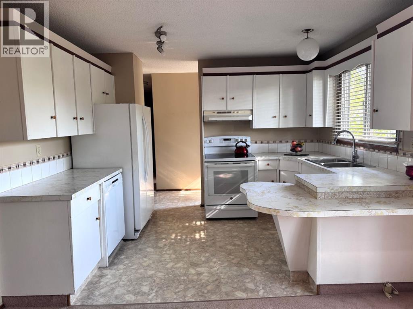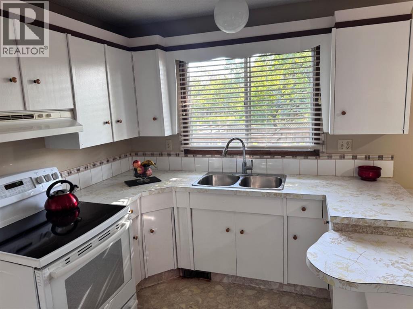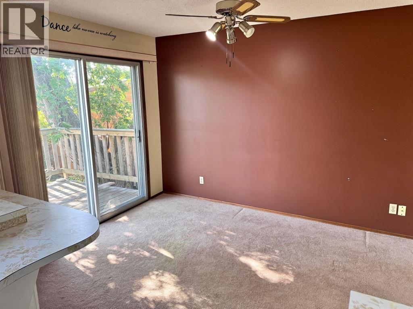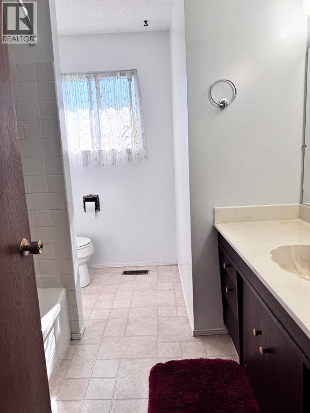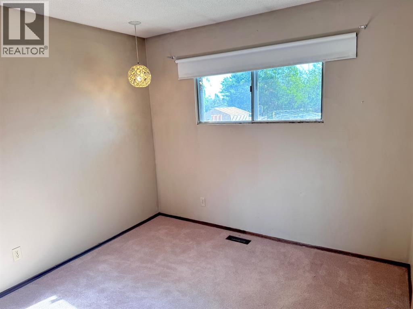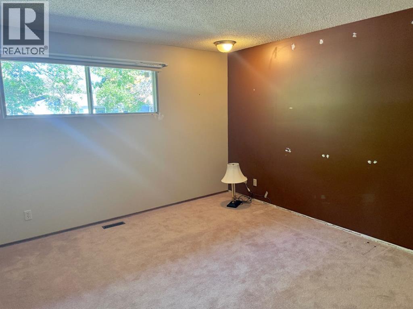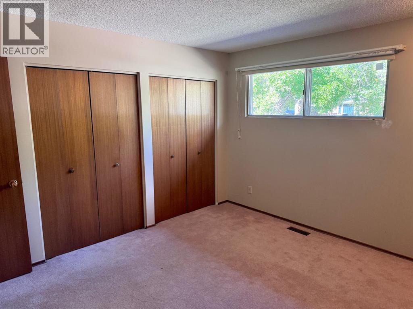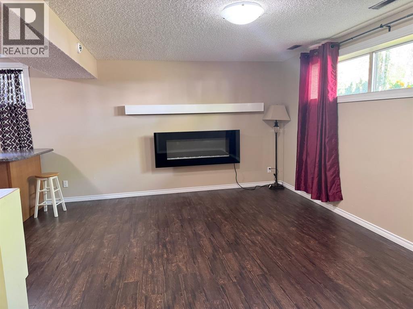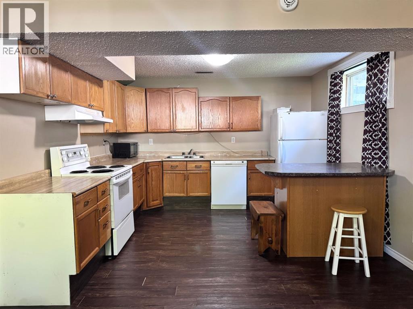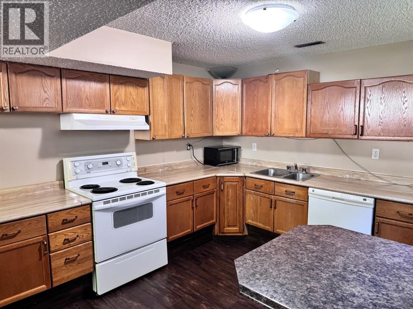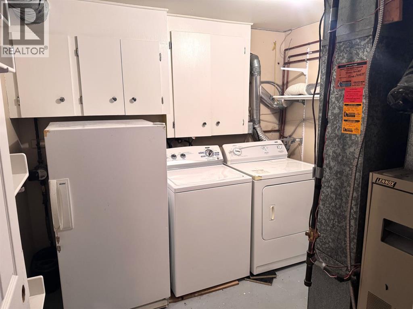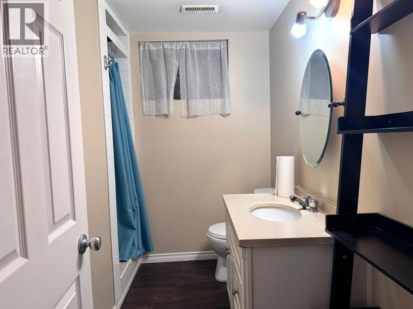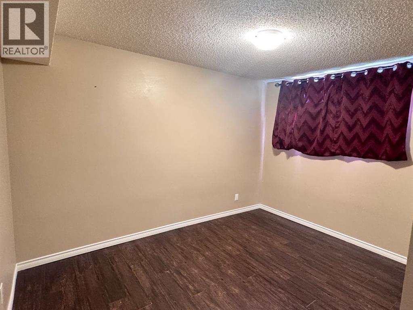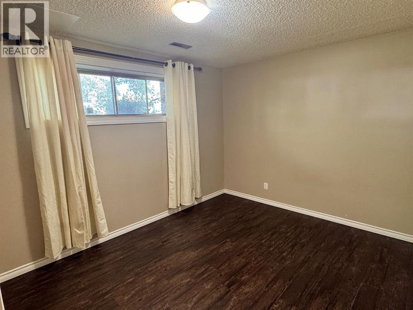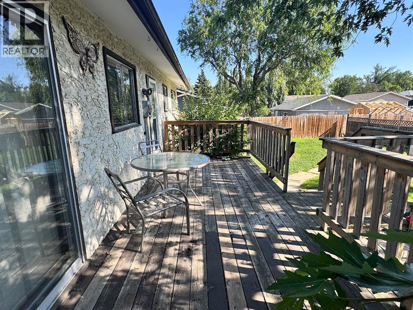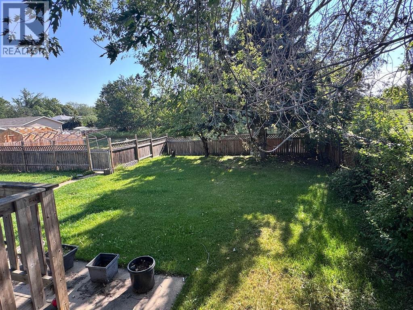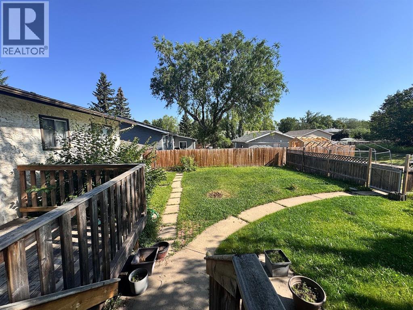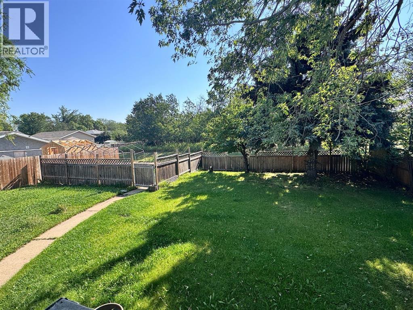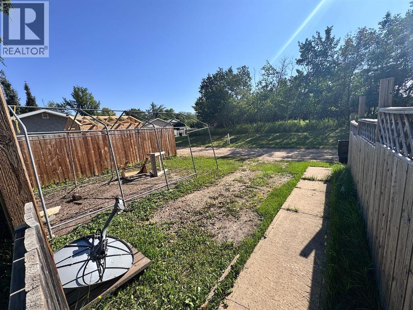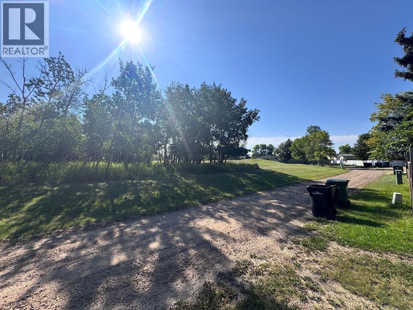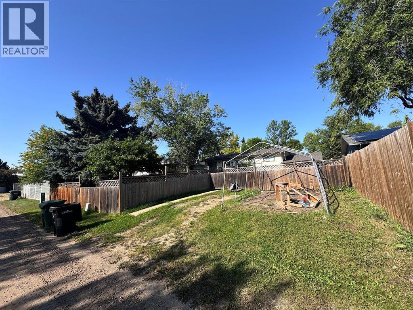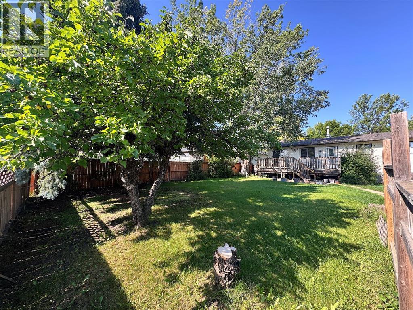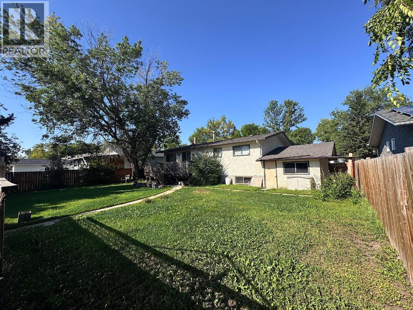4 Bedroom
2 Bathroom
1,036 ft2
Bi-Level
Fireplace
None
Forced Air
Landscaped
$329,900
Welcome Home to 3803 - 62 St - a nice private Bilevel - fully finished and backing a green space. Beautiful tree lined street and quiet. This solid Bilevel is ready for you to start your home ownership dreams providing 4 bedroom, 2 bath and 2 kitchens. An oversized lot, fully fenced, raised deck, single attached garage and room off the back lane to build your dream garage. Shingles brand new. A nice affordable home with room to put your own personal touch. Ready with Immediate Possession available. (id:57594)
Property Details
|
MLS® Number
|
A2259829 |
|
Property Type
|
Single Family |
|
Neigbourhood
|
Victoria Park |
|
Community Name
|
Marler |
|
Features
|
See Remarks, Back Lane |
|
Parking Space Total
|
1 |
|
Plan
|
5205tr |
|
Structure
|
Deck |
Building
|
Bathroom Total
|
2 |
|
Bedrooms Above Ground
|
2 |
|
Bedrooms Below Ground
|
2 |
|
Bedrooms Total
|
4 |
|
Appliances
|
See Remarks |
|
Architectural Style
|
Bi-level |
|
Basement Development
|
Finished |
|
Basement Type
|
Full (finished) |
|
Constructed Date
|
1975 |
|
Construction Style Attachment
|
Detached |
|
Cooling Type
|
None |
|
Exterior Finish
|
Stucco |
|
Fireplace Present
|
Yes |
|
Fireplace Total
|
2 |
|
Flooring Type
|
Carpeted, Linoleum, Vinyl |
|
Foundation Type
|
Poured Concrete |
|
Heating Type
|
Forced Air |
|
Size Interior
|
1,036 Ft2 |
|
Total Finished Area
|
1036 Sqft |
|
Type
|
House |
Parking
|
Parking Pad
|
|
|
R V
|
|
|
Attached Garage
|
1 |
Land
|
Acreage
|
No |
|
Fence Type
|
Fence |
|
Landscape Features
|
Landscaped |
|
Size Depth
|
36.57 M |
|
Size Frontage
|
19.81 M |
|
Size Irregular
|
7800.61 |
|
Size Total
|
7800.61 Sqft|7,251 - 10,889 Sqft |
|
Size Total Text
|
7800.61 Sqft|7,251 - 10,889 Sqft |
|
Zoning Description
|
R1 |
Rooms
| Level |
Type |
Length |
Width |
Dimensions |
|
Basement |
Family Room |
|
|
16.58 Ft x 10.67 Ft |
|
Basement |
Other |
|
|
11.75 Ft x 10.92 Ft |
|
Basement |
Bedroom |
|
|
11.00 Ft x 9.42 Ft |
|
Basement |
Bedroom |
|
|
11.92 Ft x 8.75 Ft |
|
Basement |
3pc Bathroom |
|
|
Measurements not available |
|
Main Level |
Living Room |
|
|
17.25 Ft x 13.50 Ft |
|
Main Level |
Dining Room |
|
|
11.42 Ft x 8.42 Ft |
|
Main Level |
Kitchen |
|
|
11.42 Ft x 8.67 Ft |
|
Main Level |
Primary Bedroom |
|
|
12.17 Ft x 11.75 Ft |
|
Main Level |
Bedroom |
|
|
9.67 Ft x 9.17 Ft |
|
Main Level |
4pc Bathroom |
|
|
Measurements not available |
https://www.realtor.ca/real-estate/28910020/3803-62-street-camrose-marler

