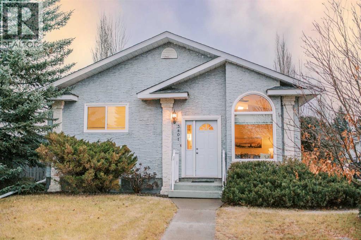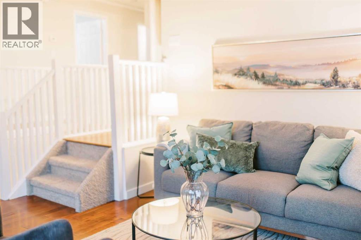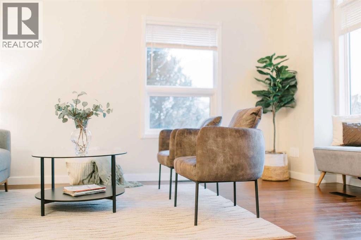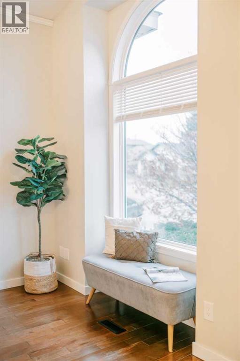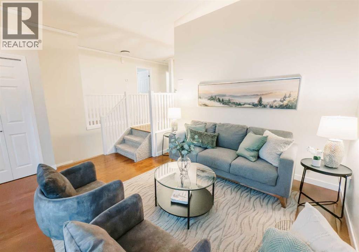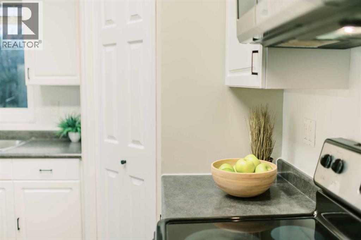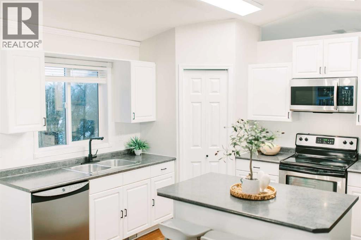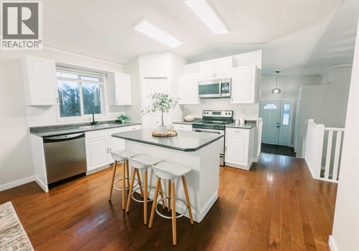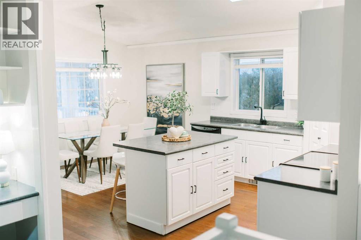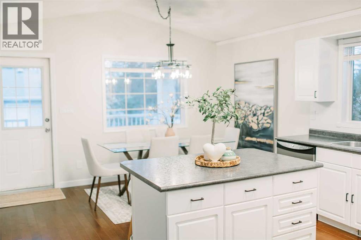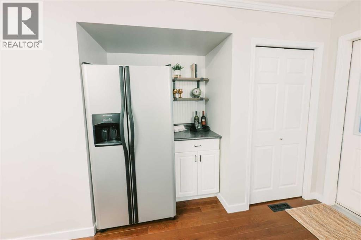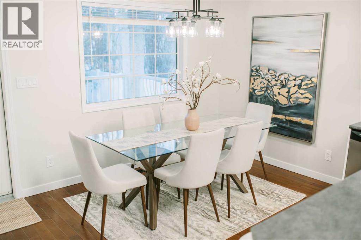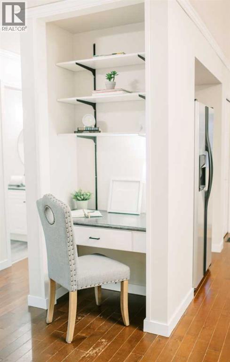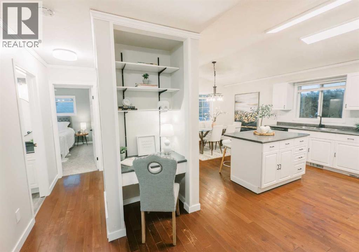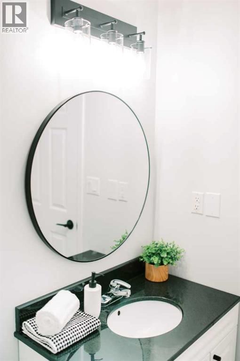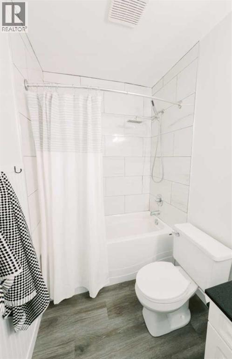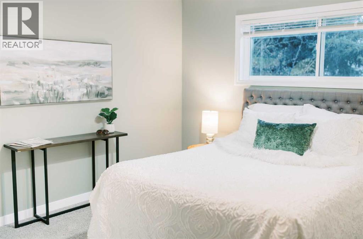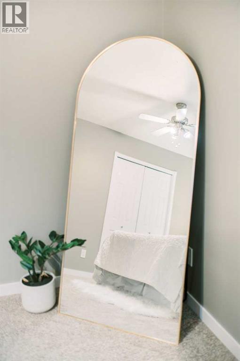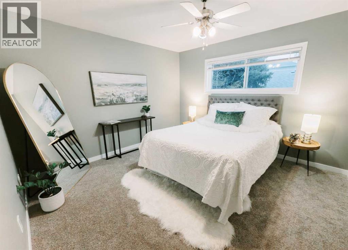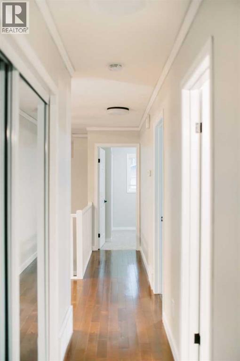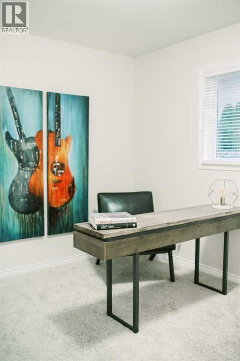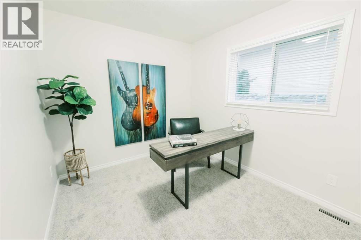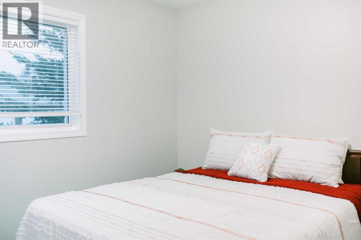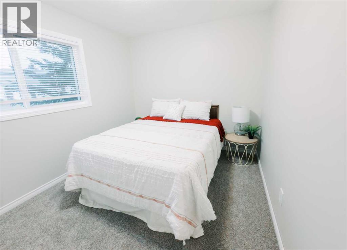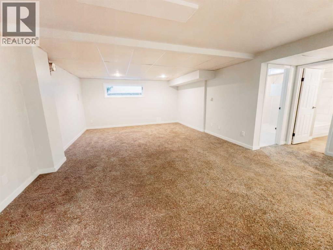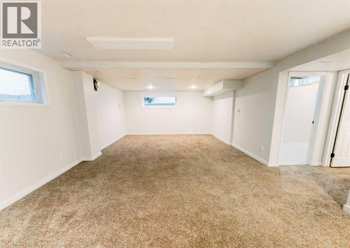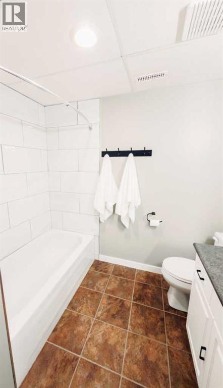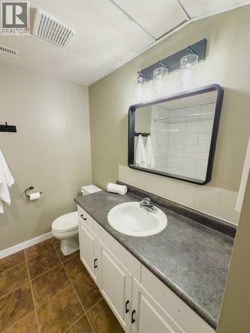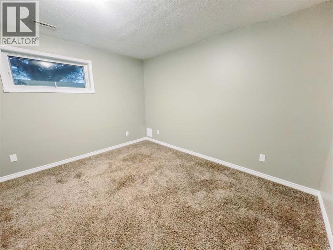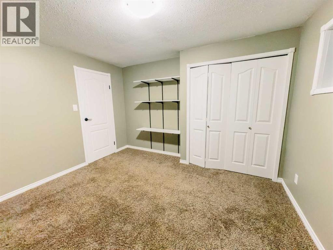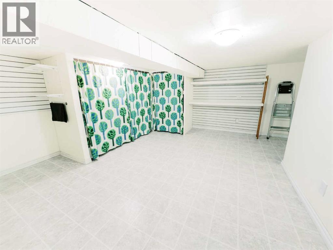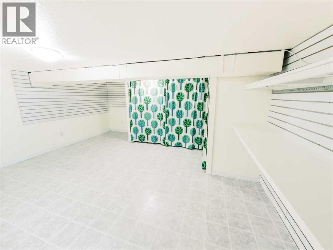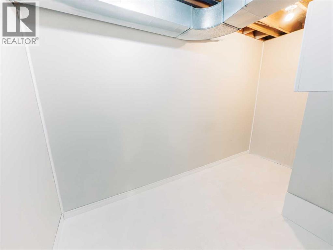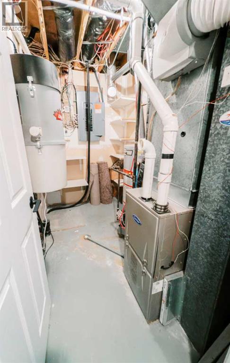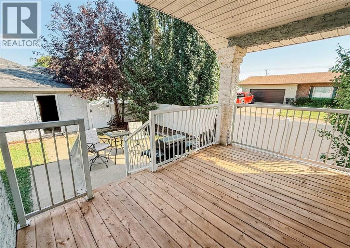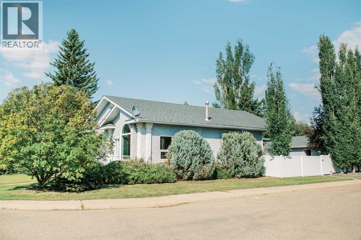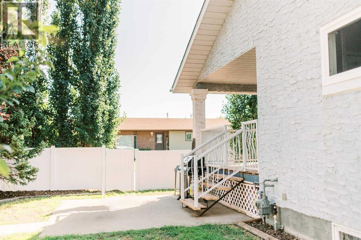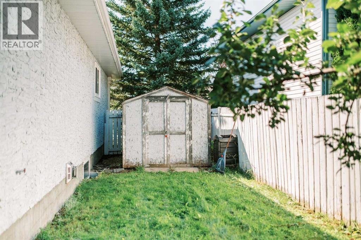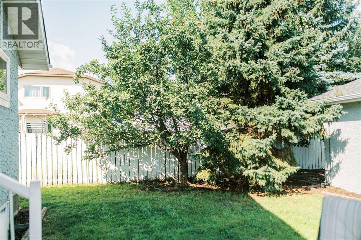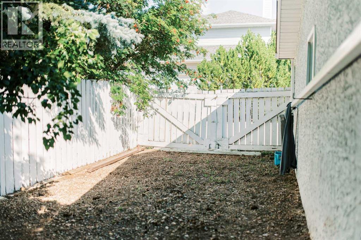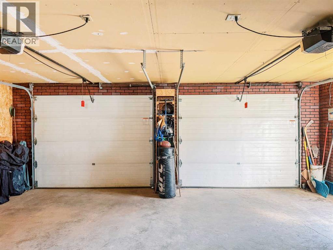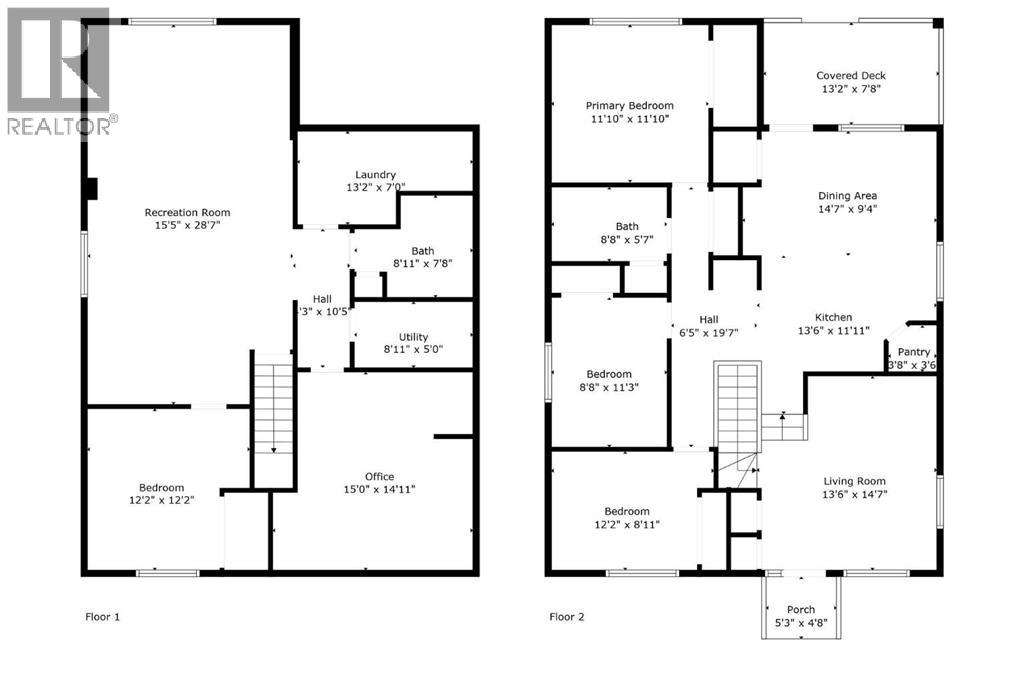4 Bedroom
2 Bathroom
1,157 ft2
Bungalow
None
Forced Air
Landscaped
$369,000
JUST UPDATED & READY FOR IMMEDIATE POSSESSIONThis Grandview home has undergone a major renovation—NO MORE POLY-B PLUMBING (now brand-new PEX)—along with fresh paint throughout, new carpet on the main floor, updated hardware and modern light fixtures, new baseboards, new blinds, and a charming coffee bar that adds both style and function.Located in the quiet, family-friendly area of Grandview, this property offers a fantastic layout that suits both a growing family and a downsizer looking for comfort and convenience. The main floor includes three bedrooms, a bright living room filled with natural light, and a functional kitchen with a center island, corner pantry, and built-in shelving for added organization.Both bathrooms have been recently updated, including beautifully tiled showers, giving the home a clean and refreshed feel. The lower level features a large fourth bedroom and an expansive family room—perfect for a pool table, games area, or entertainment setup. A generous storage room with built-in shelving adds functionality, along with a dedicated, finished laundry room. The level is completed by a high-efficiency furnace (2017) and a newer hot water tank (2020).Outside, enjoy the covered back deck with new treated deck boards (2025) and natural gas for BBQing, a finished double garage, and a fully fenced backyard with newer vinyl fencing on one side and access for RV parking. Mature landscaping, including an apple tree, creates a private and shaded outdoor retreat. The exterior is finished with durable stucco siding and quality shingles for long-lasting curb appeal.With its extensive updates, solid layout, and excellent location, this home is move-in ready while still offering opportunities to build equity in a highly desirable neighborhood. You’ll want to see this one in person. (id:57594)
Open House
This property has open houses!
Starts at:
4:00 pm
Ends at:
5:30 pm
Property Details
|
MLS® Number
|
A2271225 |
|
Property Type
|
Single Family |
|
Community Name
|
Grandview |
|
Amenities Near By
|
Golf Course, Park |
|
Community Features
|
Golf Course Development |
|
Parking Space Total
|
4 |
|
Plan
|
7922597 |
|
Structure
|
Shed, Deck |
Building
|
Bathroom Total
|
2 |
|
Bedrooms Above Ground
|
3 |
|
Bedrooms Below Ground
|
1 |
|
Bedrooms Total
|
4 |
|
Appliances
|
Refrigerator, Dishwasher, Stove, Microwave Range Hood Combo |
|
Architectural Style
|
Bungalow |
|
Basement Development
|
Finished |
|
Basement Type
|
Full (finished) |
|
Constructed Date
|
1993 |
|
Construction Style Attachment
|
Detached |
|
Cooling Type
|
None |
|
Exterior Finish
|
Stucco |
|
Flooring Type
|
Carpeted, Hardwood, Tile |
|
Foundation Type
|
Wood |
|
Heating Fuel
|
Natural Gas |
|
Heating Type
|
Forced Air |
|
Stories Total
|
1 |
|
Size Interior
|
1,157 Ft2 |
|
Total Finished Area
|
1157 Sqft |
|
Type
|
House |
Parking
Land
|
Acreage
|
No |
|
Fence Type
|
Fence |
|
Land Amenities
|
Golf Course, Park |
|
Landscape Features
|
Landscaped |
|
Size Depth
|
36.88 M |
|
Size Frontage
|
11.89 M |
|
Size Irregular
|
4719.00 |
|
Size Total
|
4719 Sqft|4,051 - 7,250 Sqft |
|
Size Total Text
|
4719 Sqft|4,051 - 7,250 Sqft |
|
Zoning Description
|
R1 |
Rooms
| Level |
Type |
Length |
Width |
Dimensions |
|
Basement |
Recreational, Games Room |
|
|
15.42 Ft x 28.58 Ft |
|
Basement |
Laundry Room |
|
|
13.17 Ft x 7.00 Ft |
|
Basement |
4pc Bathroom |
|
|
8.92 Ft x 7.67 Ft |
|
Basement |
Furnace |
|
|
8.92 Ft x 5.00 Ft |
|
Basement |
Office |
|
|
15.00 Ft x 14.92 Ft |
|
Basement |
Hall |
|
|
4.25 Ft x 10.42 Ft |
|
Basement |
Bedroom |
|
|
12.17 Ft x 12.17 Ft |
|
Main Level |
Other |
|
|
5.25 Ft x 4.67 Ft |
|
Main Level |
Living Room |
|
|
13.50 Ft x 14.58 Ft |
|
Main Level |
Kitchen |
|
|
13.50 Ft x 11.92 Ft |
|
Main Level |
Pantry |
|
|
3.67 Ft x 3.50 Ft |
|
Main Level |
Dining Room |
|
|
14.58 Ft x 9.33 Ft |
|
Main Level |
Bedroom |
|
|
12.17 Ft x 8.92 Ft |
|
Main Level |
Bedroom |
|
|
8.67 Ft x 11.25 Ft |
|
Main Level |
Hall |
|
|
6.42 Ft x 19.58 Ft |
|
Main Level |
4pc Bathroom |
|
|
8.67 Ft x 5.58 Ft |
|
Main Level |
Primary Bedroom |
|
|
11.83 Ft x 11.83 Ft |
|
Main Level |
Other |
|
|
13.17 Ft x 7.67 Ft |
https://www.realtor.ca/real-estate/29119306/3801-64-street-stettler-grandview

