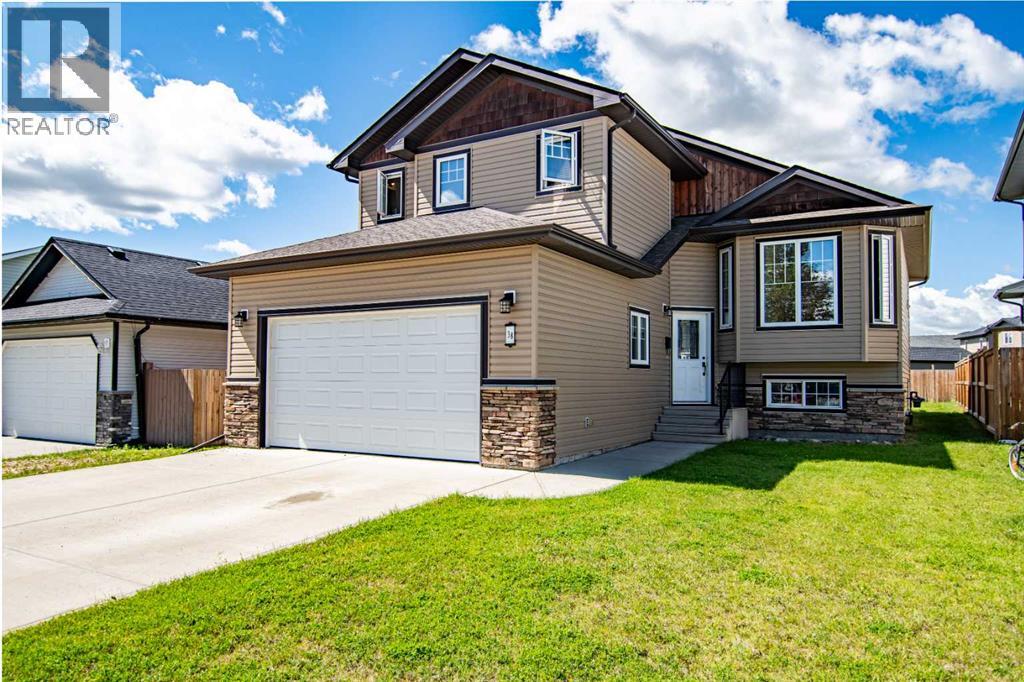4 Bedroom
3 Bathroom
1,322 ft2
Bi-Level
None
Forced Air, In Floor Heating
$484,900
Your next chapter starts here with this charming 4-bed, 3-bath bi-level home in Blackfalds. This beautifully maintained 1,322 sq ft residence features timeless oak trim and blends classic charm with modern convenience. Vaulted ceilings and an open-concept layout create a seamless flow between the kitchen, living room, and dining area, ideal for entertaining or relaxing family evenings. Natural light enhances the warm wood accents and welcoming atmosphere. With 4 bedrooms and 3 full bathrooms, there's ample space for families, guests, or a dedicated home office. The bi-level design provides both privacy and functionality throughout the home. Heated floors in the basement and garage offer comfort during Alberta winters, whether you're working in the garage or unwinding downstairs. The garage is wired for 220V and heated, ensuring year-round usability and workshop potential. Smart storage solutions and a thoughtful layout provide room to grow. The backyard is a blank canvas ready for your vision, whether it's a garden, play area, or outdoor entertaining space, the potential is yours to shape. Located in a quiet, friendly neighborhood with easy access to nearby schools, playgrounds, and scenic walking paths, this home offers the perfect balance of tranquility and convenience. New fence installed along rear of property as well as new side gates. (id:57594)
Property Details
|
MLS® Number
|
A2247904 |
|
Property Type
|
Single Family |
|
Community Name
|
Harvest Meadows |
|
Amenities Near By
|
Park, Playground, Recreation Nearby, Schools |
|
Features
|
Back Lane |
|
Parking Space Total
|
4 |
|
Plan
|
0824628 |
|
Structure
|
Deck, Dog Run - Fenced In |
Building
|
Bathroom Total
|
3 |
|
Bedrooms Above Ground
|
3 |
|
Bedrooms Below Ground
|
1 |
|
Bedrooms Total
|
4 |
|
Appliances
|
Refrigerator, Dishwasher, Stove, Microwave, Washer & Dryer |
|
Architectural Style
|
Bi-level |
|
Basement Development
|
Finished |
|
Basement Type
|
Full (finished) |
|
Constructed Date
|
2014 |
|
Construction Style Attachment
|
Detached |
|
Cooling Type
|
None |
|
Exterior Finish
|
Brick, Vinyl Siding |
|
Flooring Type
|
Carpeted, Ceramic Tile, Laminate |
|
Foundation Type
|
Poured Concrete |
|
Heating Fuel
|
Natural Gas |
|
Heating Type
|
Forced Air, In Floor Heating |
|
Size Interior
|
1,322 Ft2 |
|
Total Finished Area
|
1322.15 Sqft |
|
Type
|
House |
Parking
|
Concrete
|
|
|
Attached Garage
|
2 |
|
Garage
|
|
|
Heated Garage
|
|
Land
|
Acreage
|
No |
|
Fence Type
|
Partially Fenced |
|
Land Amenities
|
Park, Playground, Recreation Nearby, Schools |
|
Size Depth
|
33.2 M |
|
Size Frontage
|
14.14 M |
|
Size Irregular
|
5008.00 |
|
Size Total
|
5008 Sqft|4,051 - 7,250 Sqft |
|
Size Total Text
|
5008 Sqft|4,051 - 7,250 Sqft |
|
Zoning Description
|
R1m |
Rooms
| Level |
Type |
Length |
Width |
Dimensions |
|
Second Level |
Primary Bedroom |
|
|
12.83 Ft x 14.92 Ft |
|
Second Level |
4pc Bathroom |
|
|
5.58 Ft x 8.58 Ft |
|
Basement |
4pc Bathroom |
|
|
8.50 Ft x 6.58 Ft |
|
Basement |
Bedroom |
|
|
10.42 Ft x 10.17 Ft |
|
Basement |
Recreational, Games Room |
|
|
30.75 Ft x 16.17 Ft |
|
Basement |
Storage |
|
|
7.75 Ft x 10.33 Ft |
|
Basement |
Furnace |
|
|
4.50 Ft x 10.25 Ft |
|
Main Level |
Bedroom |
|
|
11.67 Ft x 11.17 Ft |
|
Main Level |
Bedroom |
|
|
13.08 Ft x 10.00 Ft |
|
Main Level |
4pc Bathroom |
|
|
9.17 Ft x 4.92 Ft |
|
Main Level |
Dining Room |
|
|
8.00 Ft x 11.92 Ft |
|
Main Level |
Kitchen |
|
|
10.33 Ft x 14.33 Ft |
|
Main Level |
Living Room |
|
|
11.42 Ft x 17.08 Ft |
https://www.realtor.ca/real-estate/28748656/38-woodbine-avenue-nw-blackfalds-harvest-meadows


















































