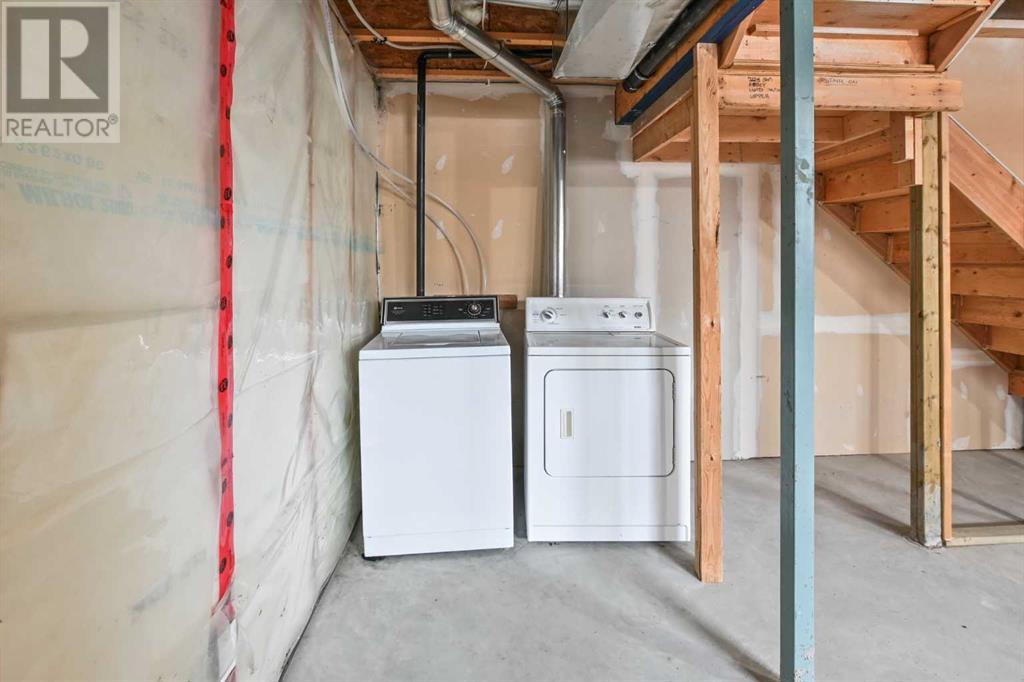38 Vold Close Red Deer, Alberta T4R 0G4
$369,900
A renovated half duplex with an attached single car garage on a pie shaped lot! The front entryway greets you to the open style floor plan that features brand new vinyl plank flooring. There is a powder room off the front entryway. Follow through the archway to the living room that features double windows. Maple kitchen cabinets are accented by black appliances (brand new dishwasher), crown moldings, full tile backsplash, a corner sink and a pantry. The dining room has a patio door with built in blinds to the deck and pie shaped lot. Upstairs features brand new carpet, 3 bedrooms and a 4 piece bathroom with an extended vanity and a window. The king sized primary bedroom has a walk in closet with a window. The basement is ready for your development with rough in for a bathroom. Renovations just completed: professionally painted, vinyl plank flooring, carpet, dishwasher, shingles, 2 new toilets, kitchen tap & 2 new smoke detectors! Located on a close within walking distance to parks and the trail system. (id:57594)
Property Details
| MLS® Number | A2206558 |
| Property Type | Single Family |
| Community Name | Vanier Woods |
| Amenities Near By | Park, Playground, Schools, Shopping |
| Features | Back Lane |
| Parking Space Total | 1 |
| Plan | 0721488 |
| Structure | Deck |
Building
| Bathroom Total | 2 |
| Bedrooms Above Ground | 3 |
| Bedrooms Total | 3 |
| Appliances | Washer, Refrigerator, Dishwasher, Stove, Dryer, Hood Fan, Window Coverings, Garage Door Opener |
| Basement Development | Unfinished |
| Basement Type | Full (unfinished) |
| Constructed Date | 2007 |
| Construction Material | Wood Frame |
| Construction Style Attachment | Semi-detached |
| Cooling Type | None |
| Exterior Finish | Stone, Vinyl Siding |
| Flooring Type | Carpeted, Vinyl Plank |
| Foundation Type | Poured Concrete |
| Half Bath Total | 1 |
| Heating Fuel | Natural Gas |
| Heating Type | Forced Air |
| Stories Total | 2 |
| Size Interior | 1,301 Ft2 |
| Total Finished Area | 1301 Sqft |
| Type | Duplex |
Parking
| Attached Garage | 1 |
Land
| Acreage | No |
| Fence Type | Partially Fenced |
| Land Amenities | Park, Playground, Schools, Shopping |
| Landscape Features | Landscaped |
| Size Frontage | 22.86 M |
| Size Irregular | 4666.00 |
| Size Total | 4666 Sqft|4,051 - 7,250 Sqft |
| Size Total Text | 4666 Sqft|4,051 - 7,250 Sqft |
| Zoning Description | R1a |
Rooms
| Level | Type | Length | Width | Dimensions |
|---|---|---|---|---|
| Main Level | Living Room | 15.75 Ft x 12.67 Ft | ||
| Main Level | Kitchen | 9.58 Ft x 12.08 Ft | ||
| Main Level | Dining Room | 9.58 Ft x 9.92 Ft | ||
| Main Level | Foyer | 11.17 Ft x 5.25 Ft | ||
| Main Level | 2pc Bathroom | Measurements not available | ||
| Upper Level | Primary Bedroom | 11.00 Ft x 13.42 Ft | ||
| Upper Level | Bedroom | 9.08 Ft x 10.42 Ft | ||
| Upper Level | Bedroom | 9.50 Ft x 12.50 Ft | ||
| Upper Level | 4pc Bathroom | Measurements not available |
https://www.realtor.ca/real-estate/28102430/38-vold-close-red-deer-vanier-woods






























