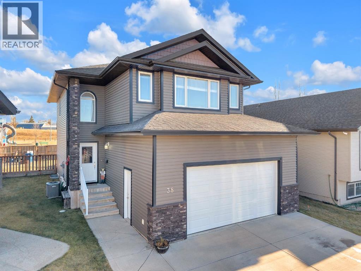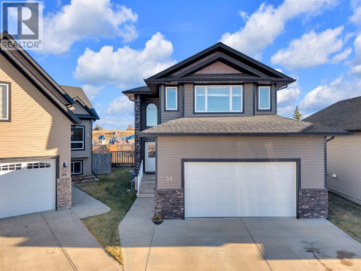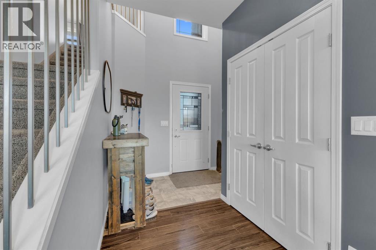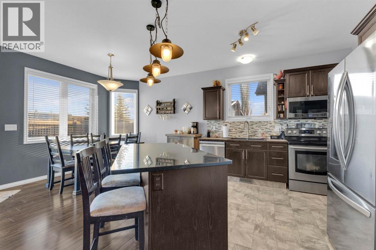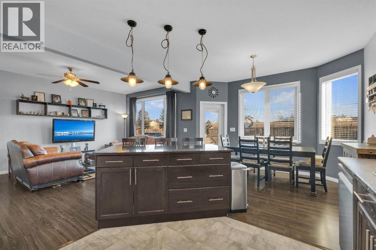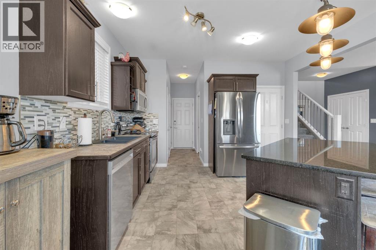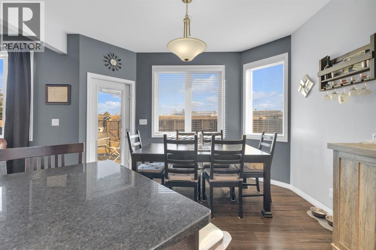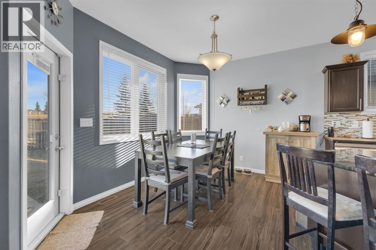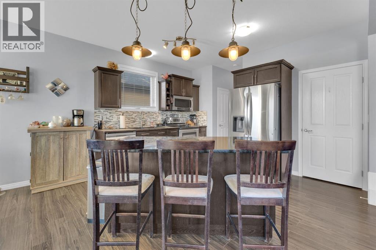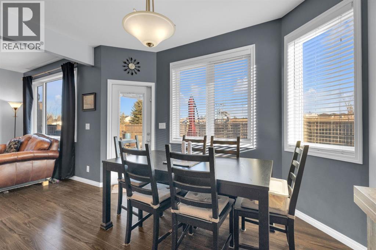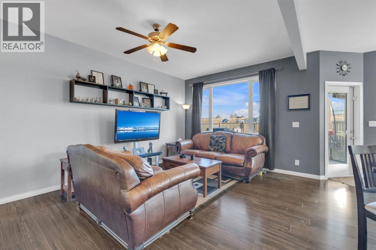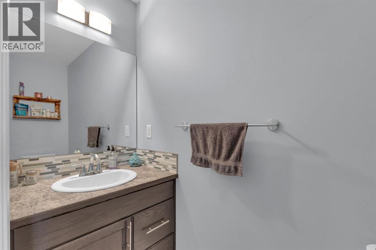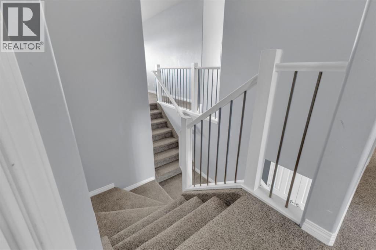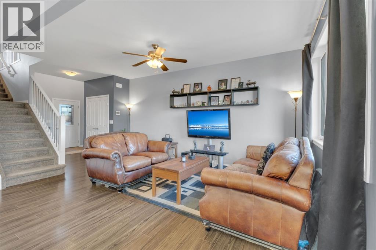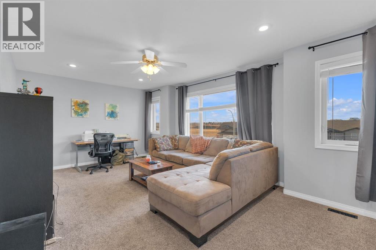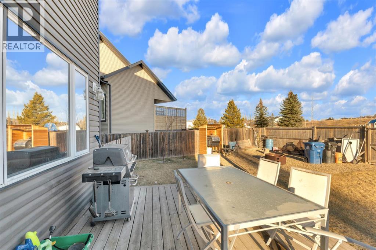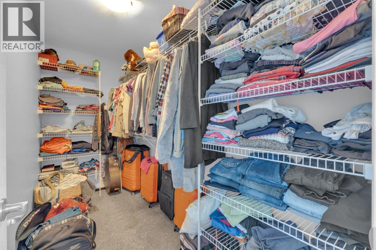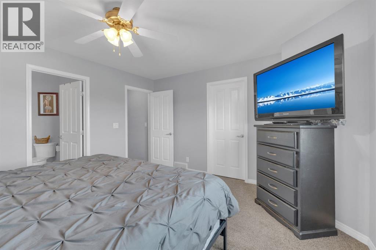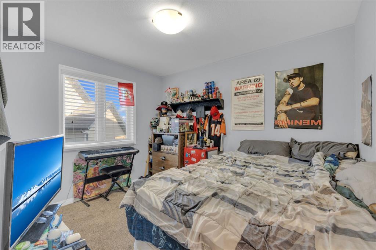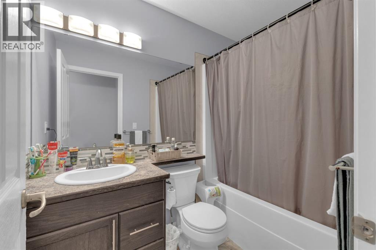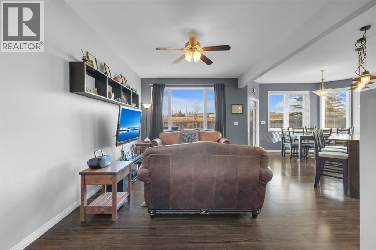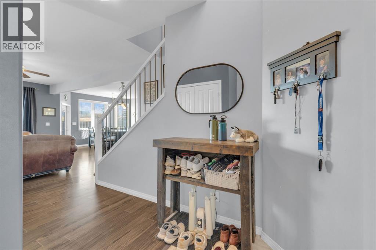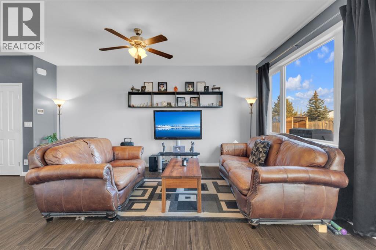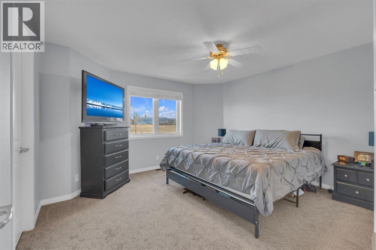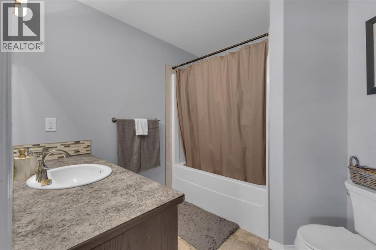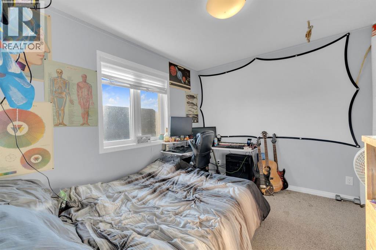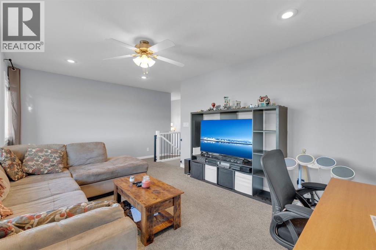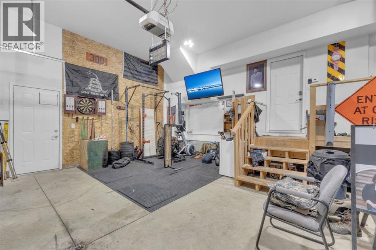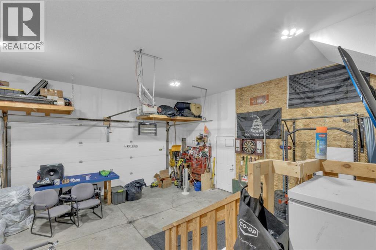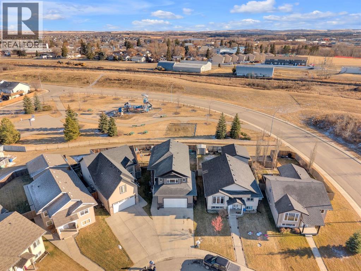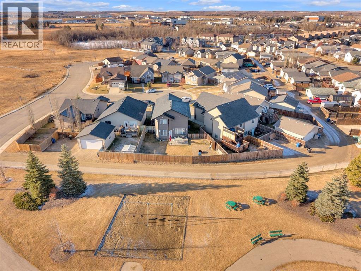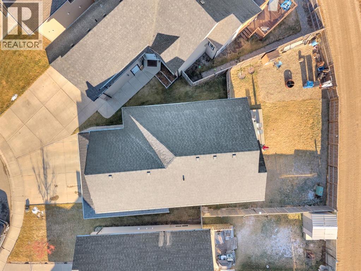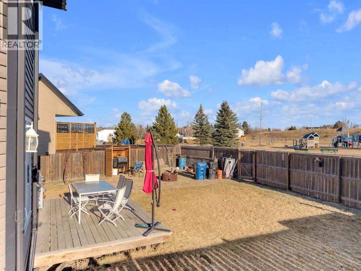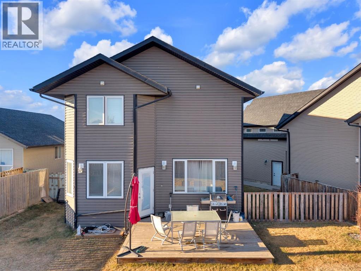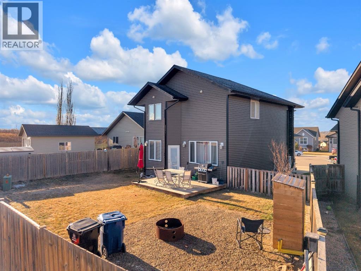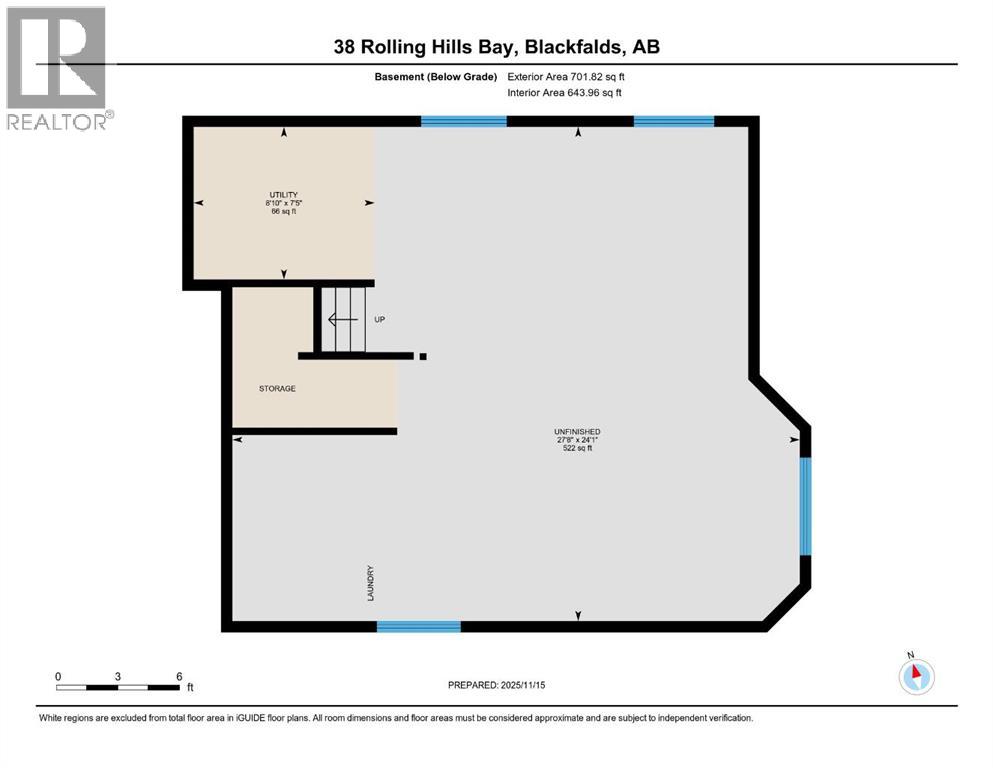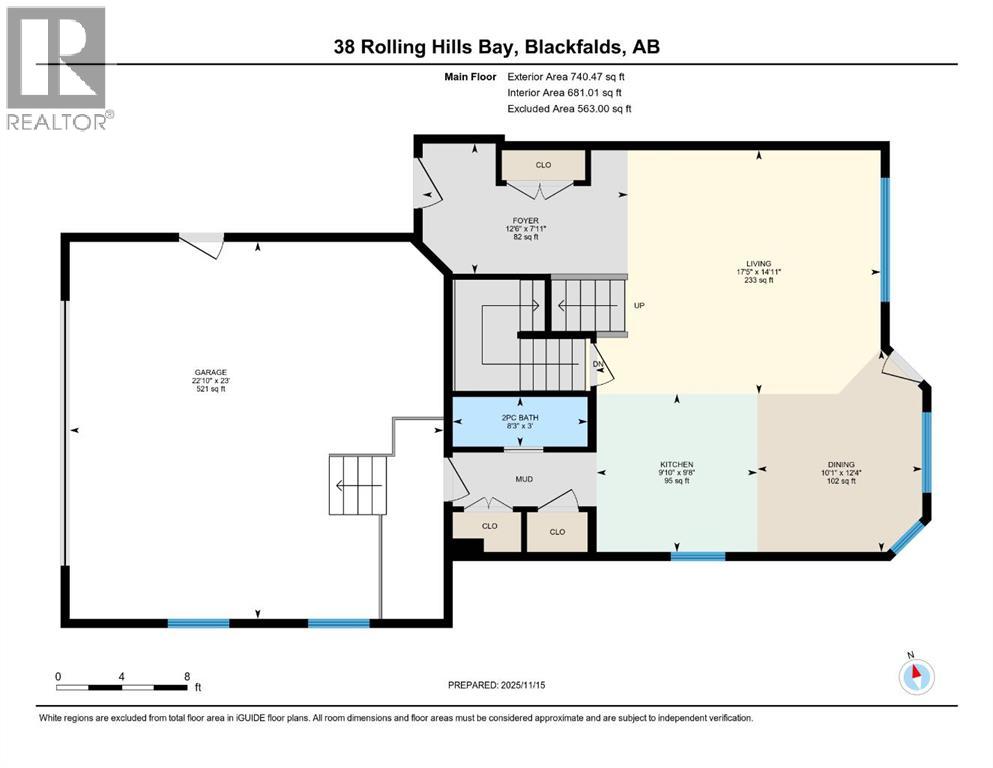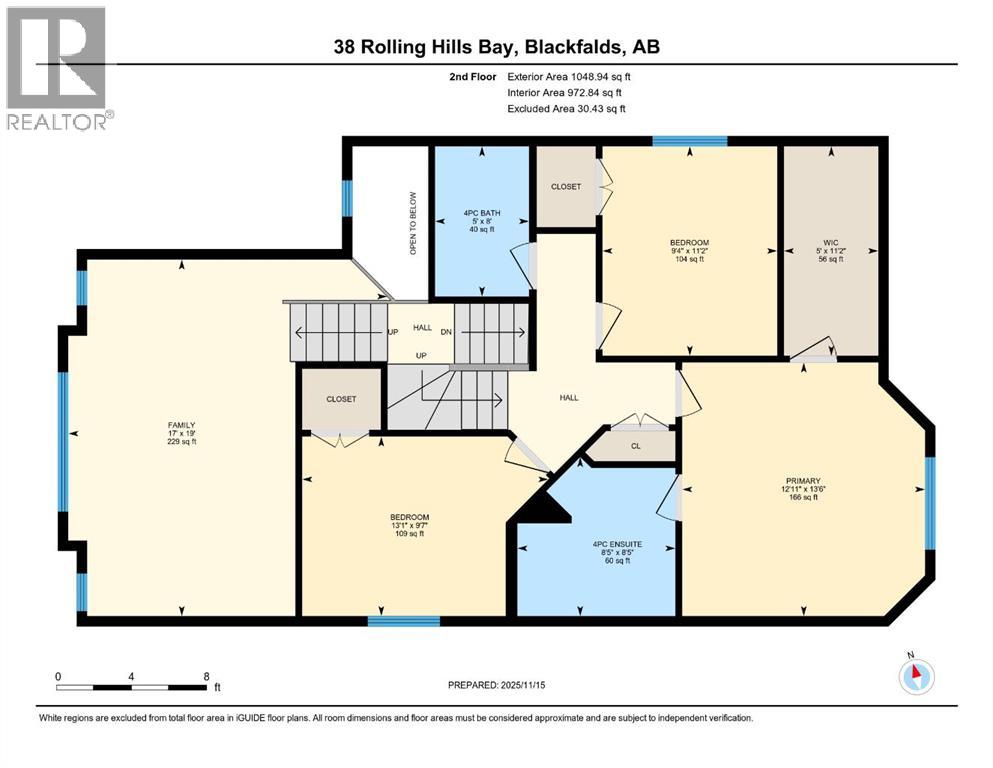3 Bedroom
3 Bathroom
1,790 ft2
Central Air Conditioning
$519,000
Step into this original-owner 2-storey residence situated on a generous 4,886 sq ft pie shaped lot backing onto a park in the desirable “Rolling Hills” neighbourhood of Blackfalds. The main level features a bright foyer with soaring high ceilings, and an open-concept layout that flows seamlessly from the kitchen into the dining and living areas. Large windows flood the space with natural light, while the modern colour palette lends a fresh, clean feel. The well-appointed kitchen boasts cabinetry, island workspace, pantry, and direct access to the yard — perfect for entertaining or family living. A convenient powder room rounds out the main floor. Upstairs, you’ll find three spacious bedrooms and two full bathrooms arranged in a smart, split-floor fashion that creates separation between the master suite and the additional sleeping areas. The master suite includes a walk-in closet and its own ensuite. The unfinished full basement presents excellent potential for future development design your ideal recreation room, extra bedrooms or home office. The attached two-car heated garage with 12 foot ceilings adds year-round comfort, and central air ensures cool summers. Outside find a private backyard that backs onto a park and a deck with propane bbq. Located close to schools, the commuinty skate park, biking track and the acclaimed Abbey Center. (id:57594)
Property Details
|
MLS® Number
|
A2271285 |
|
Property Type
|
Single Family |
|
Community Name
|
Rolling Hills |
|
Amenities Near By
|
Playground, Recreation Nearby, Schools, Shopping |
|
Features
|
Gas Bbq Hookup |
|
Parking Space Total
|
4 |
|
Plan
|
0227688 |
|
Structure
|
Deck |
Building
|
Bathroom Total
|
3 |
|
Bedrooms Above Ground
|
3 |
|
Bedrooms Total
|
3 |
|
Appliances
|
Refrigerator, Dishwasher, Stove, Microwave Range Hood Combo, Washer & Dryer |
|
Basement Development
|
Unfinished |
|
Basement Type
|
Full (unfinished) |
|
Constructed Date
|
2013 |
|
Construction Style Attachment
|
Detached |
|
Cooling Type
|
Central Air Conditioning |
|
Exterior Finish
|
Vinyl Siding |
|
Flooring Type
|
Carpeted, Linoleum |
|
Foundation Type
|
Poured Concrete |
|
Half Bath Total
|
1 |
|
Stories Total
|
2 |
|
Size Interior
|
1,790 Ft2 |
|
Total Finished Area
|
1790 Sqft |
|
Type
|
House |
Parking
Land
|
Acreage
|
No |
|
Fence Type
|
Fence |
|
Land Amenities
|
Playground, Recreation Nearby, Schools, Shopping |
|
Size Depth
|
5.85 M |
|
Size Frontage
|
9.75 M |
|
Size Irregular
|
4958.00 |
|
Size Total
|
4958 Sqft|4,051 - 7,250 Sqft |
|
Size Total Text
|
4958 Sqft|4,051 - 7,250 Sqft |
|
Zoning Description
|
R1 |
Rooms
| Level |
Type |
Length |
Width |
Dimensions |
|
Second Level |
4pc Bathroom |
|
|
8.42 Ft x 5.00 Ft |
|
Second Level |
4pc Bathroom |
|
|
8.42 Ft x 8.42 Ft |
|
Second Level |
Bedroom |
|
|
9.58 Ft x 13.08 Ft |
|
Second Level |
Bedroom |
|
|
11.17 Ft x 9.33 Ft |
|
Second Level |
Family Room |
|
|
19.00 Ft x 17.00 Ft |
|
Second Level |
Primary Bedroom |
|
|
13.50 Ft x 12.92 Ft |
|
Second Level |
Other |
|
|
11.17 Ft x 5.00 Ft |
|
Main Level |
2pc Bathroom |
|
|
3.00 Ft x 8.25 Ft |
|
Main Level |
Dining Room |
|
|
12.33 Ft x 10.08 Ft |
|
Main Level |
Foyer |
|
|
7.92 Ft x 12.50 Ft |
|
Main Level |
Kitchen |
|
|
9.67 Ft x 9.83 Ft |
|
Main Level |
Living Room |
|
|
14.92 Ft x 17.42 Ft |
https://www.realtor.ca/real-estate/29115542/38-rolling-hills-bay-blackfalds-rolling-hills

