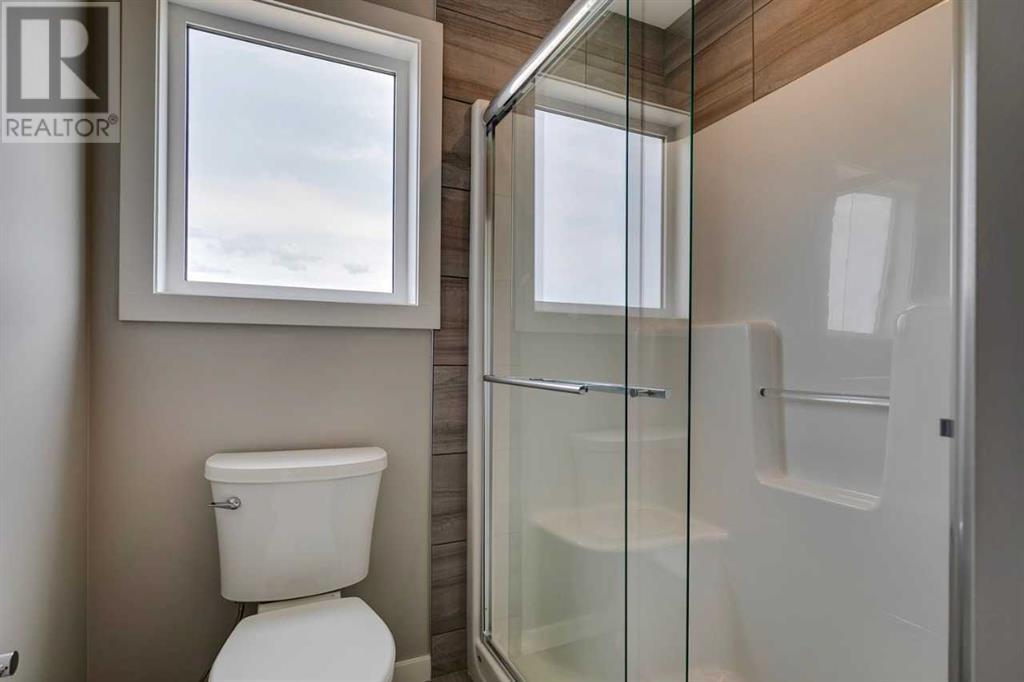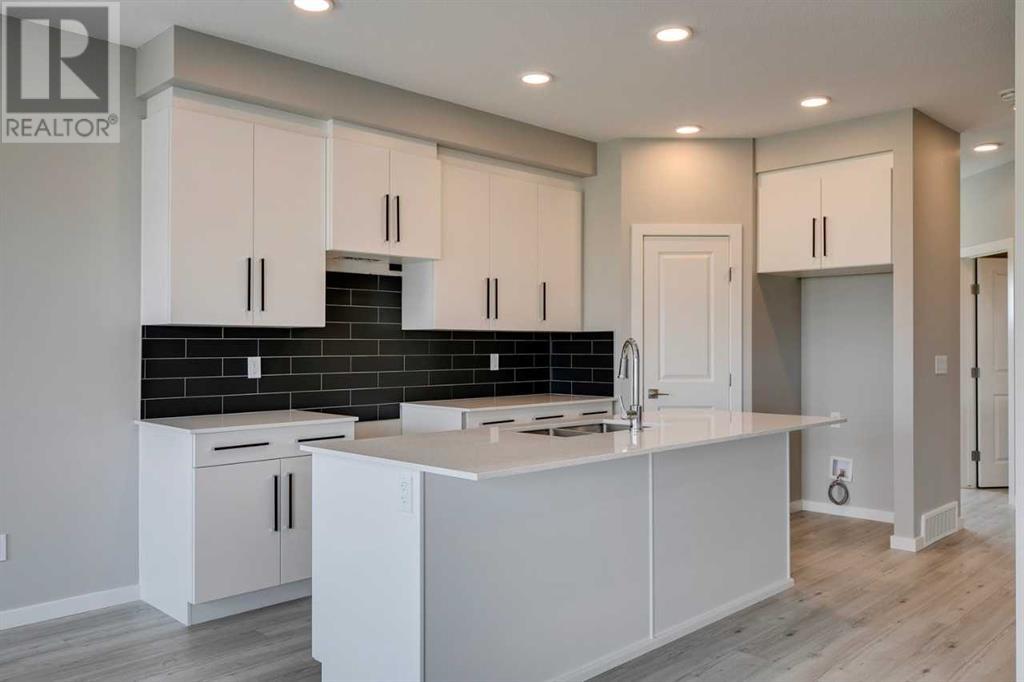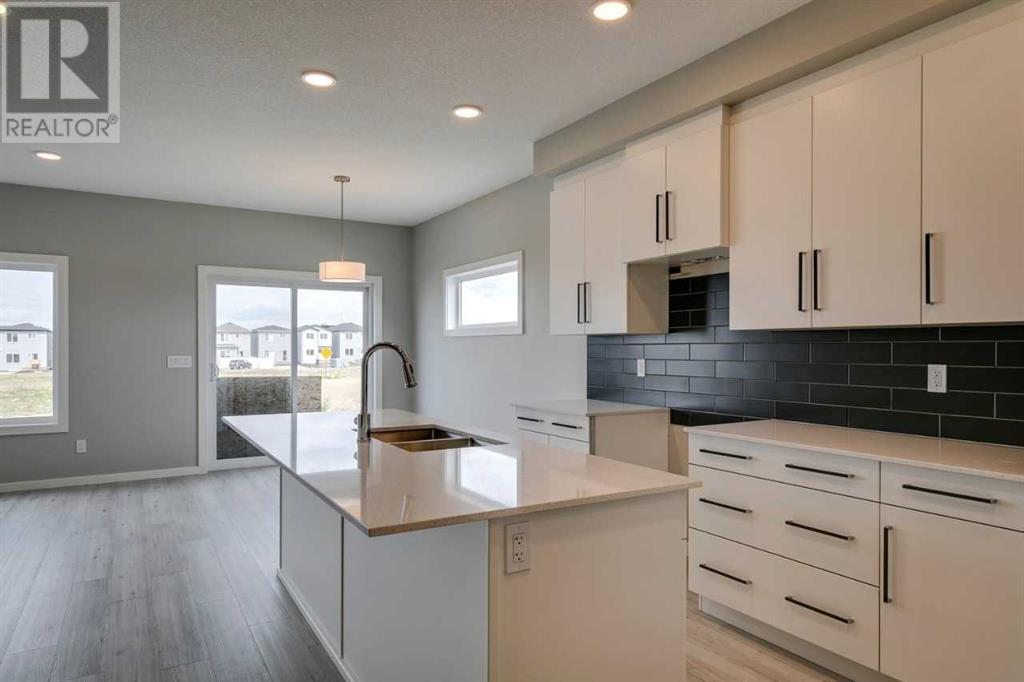3 Bedroom
3 Bathroom
1588.67 sqft
Fireplace
None
Forced Air
$474,900
Welcome to the Greyson B, a stunning two-story home built by Bedrock Homes in the flourishing community of Liberty Landing. This 3-bedroom, 2.5-bathroom residence features a single attached garage and an open concept floorplan perfect for modern living. Enjoy seamless grocery unloading through the convenient mudroom and pantry that lead directly to the kitchen from the garage. The spacious kitchen boasts luxurious Quartz countertops with a waterfall edge island, ideal for entertaining. Relax in the great room by the 50" LED fireplace, or unwind in the primary bedroom's spa-like ensuite with its beautiful tiled shower. With direct access to the laundry room on the second floor, household chores are a breeze. Nestled among scenic walking trails, green spaces, and a playground, Liberty Landing offers a picturesque environment for families. (id:57594)
Property Details
|
MLS® Number
|
A2145200 |
|
Property Type
|
Single Family |
|
Community Name
|
Liberty Landing |
|
Amenities Near By
|
Park, Playground, Schools, Shopping |
|
Features
|
No Animal Home, No Smoking Home |
|
Parking Space Total
|
2 |
|
Plan
|
2122878 |
|
Structure
|
Deck |
Building
|
Bathroom Total
|
3 |
|
Bedrooms Above Ground
|
3 |
|
Bedrooms Total
|
3 |
|
Age
|
New Building |
|
Appliances
|
Refrigerator, Dishwasher, Range, Microwave |
|
Basement Development
|
Unfinished |
|
Basement Type
|
Full (unfinished) |
|
Construction Material
|
Wood Frame |
|
Construction Style Attachment
|
Detached |
|
Cooling Type
|
None |
|
Exterior Finish
|
Stone, Vinyl Siding |
|
Fireplace Present
|
Yes |
|
Fireplace Total
|
1 |
|
Flooring Type
|
Carpeted, Vinyl Plank |
|
Foundation Type
|
Poured Concrete |
|
Half Bath Total
|
1 |
|
Heating Fuel
|
Natural Gas |
|
Heating Type
|
Forced Air |
|
Stories Total
|
2 |
|
Size Interior
|
1588.67 Sqft |
|
Total Finished Area
|
1588.67 Sqft |
|
Type
|
House |
|
Utility Water
|
See Remarks |
Parking
Land
|
Acreage
|
No |
|
Fence Type
|
Not Fenced |
|
Land Amenities
|
Park, Playground, Schools, Shopping |
|
Sewer
|
Unknown |
|
Size Depth
|
32 M |
|
Size Frontage
|
11.88 M |
|
Size Irregular
|
380.22 |
|
Size Total
|
380.22 M2|4,051 - 7,250 Sqft |
|
Size Total Text
|
380.22 M2|4,051 - 7,250 Sqft |
|
Zoning Description
|
Dcd-9a |
Rooms
| Level |
Type |
Length |
Width |
Dimensions |
|
Main Level |
2pc Bathroom |
|
|
.00 Ft x .00 Ft |
|
Main Level |
Other |
|
|
11.92 Ft x 5.00 Ft |
|
Main Level |
Great Room |
|
|
15.00 Ft x 15.92 Ft |
|
Upper Level |
4pc Bathroom |
|
|
.00 Ft x .00 Ft |
|
Upper Level |
4pc Bathroom |
|
|
.00 Ft x .00 Ft |
|
Upper Level |
Primary Bedroom |
|
|
12.25 Ft x 14.83 Ft |
|
Upper Level |
Bedroom |
|
|
12.08 Ft x 10.50 Ft |
|
Upper Level |
Bedroom |
|
|
9.50 Ft x 10.08 Ft |



































