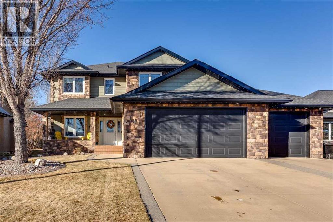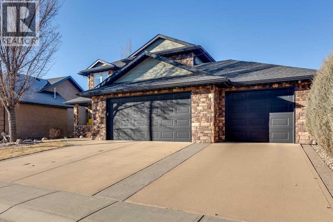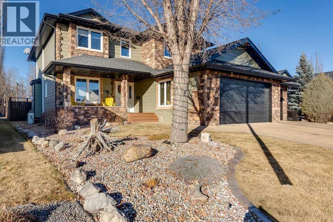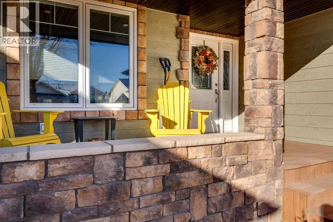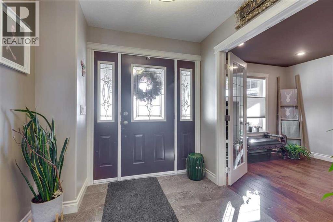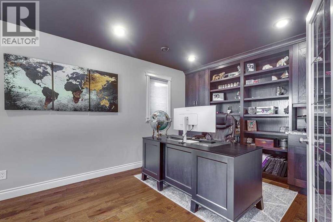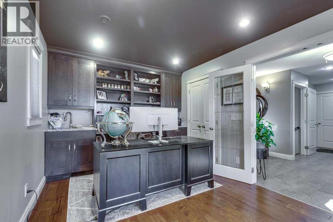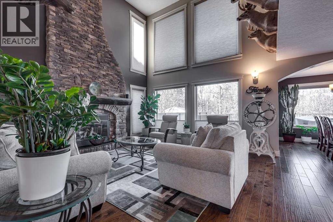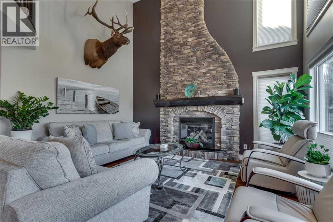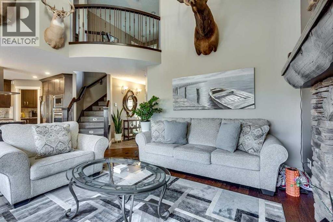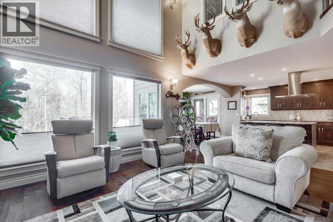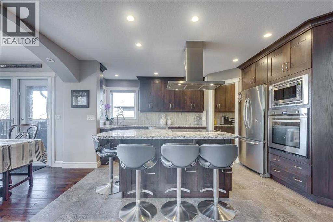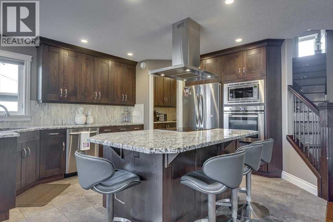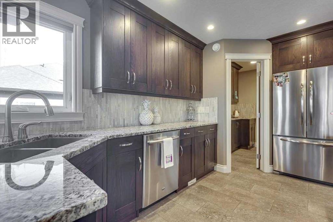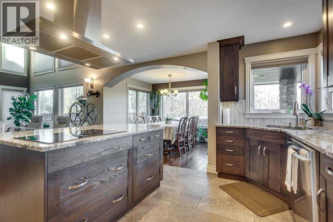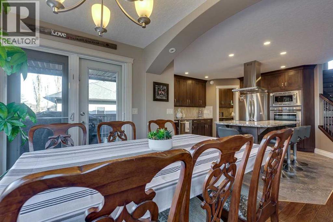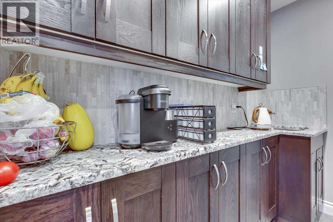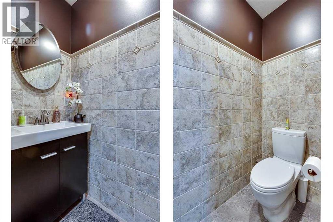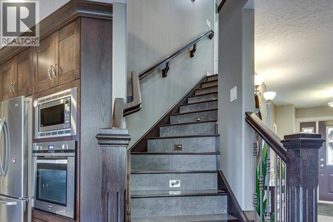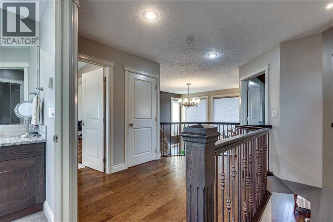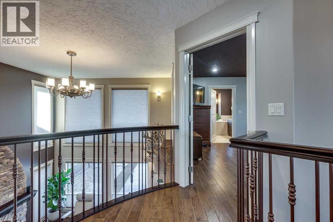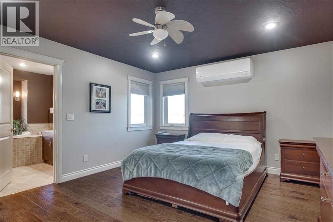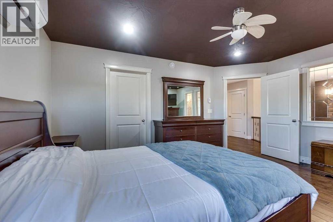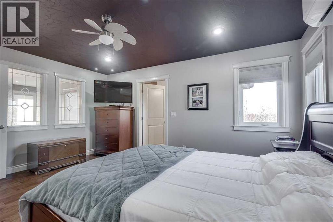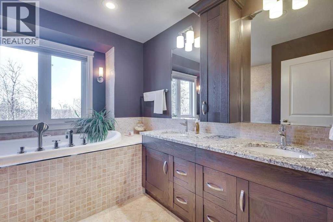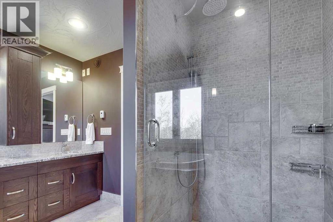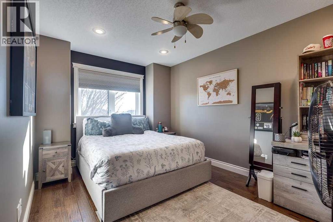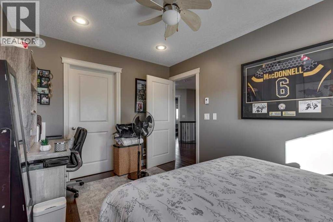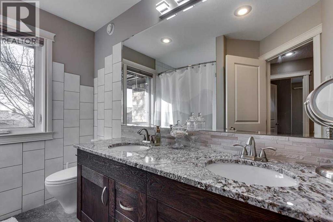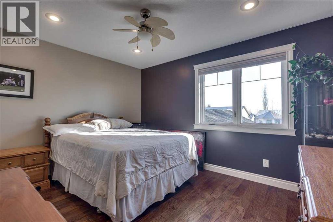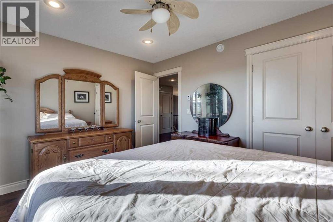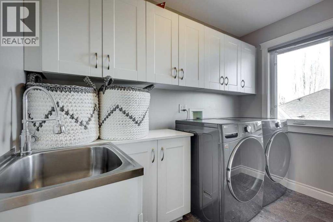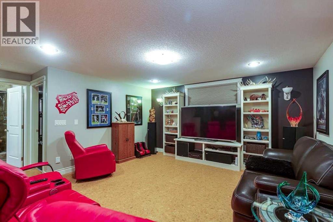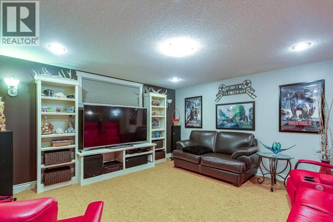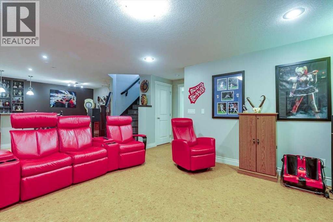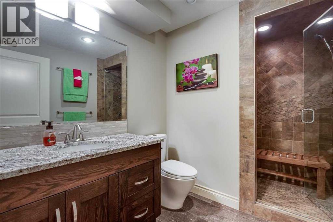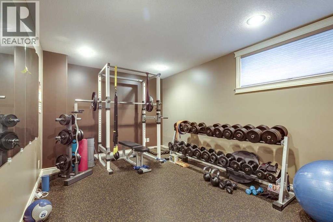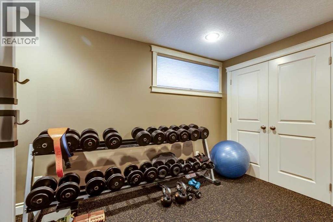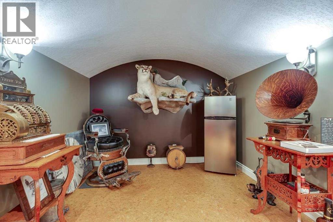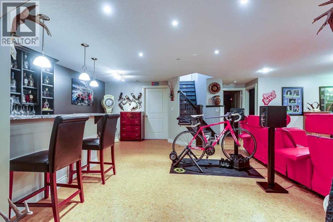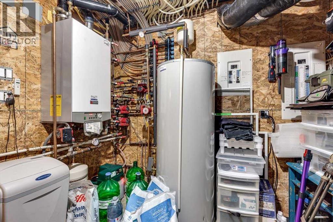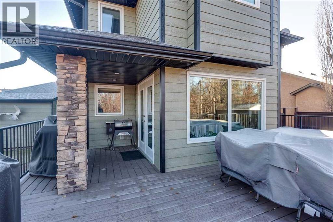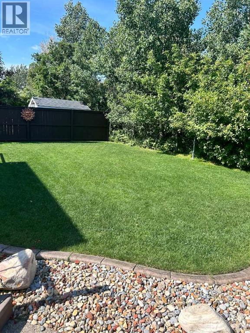4 Bedroom
4 Bathroom
2,190 ft2
Fireplace
Central Air Conditioning
Forced Air, In Floor Heating
Landscaped
$839,900
Beautifully finished 2 Storey home, tucked away in a peaceful community, with a Triple Attached Garage, and backing on to the picturesque walking trails of Elizabeth Park. Upon entry, you are greeted by a tiled foyer, nicely appointed Den/Office that comes with a sink, and gorgeous built in cabinetry. Further on in, you will be immediately drawn to the flood of natural light throughout the 2 Storey living room, vaulted ceiling, accented by the stone finishing on the fireplace from floor to ceiling. Plenty of high end finishes in the kitchen, including quartz countertops, soft-close drawers, full tile backsplashes, large kitchen island, and walk-through pantry with a prep sink. The dining room is surrounded by more windows, and provides access to the huge deck, partially covered, with Gas hookup for the BBQ. The back yard also includes a garden shed with siding and finishes that match the house, along with a concrete path & pad for the firepit area. The main floor also includes a 2 piece bathroom, and of course access to the heated Triple Attached Garage, which also has a separate entrance into the back yard. Upstairs features an area overlooking the living room, convenient laundry room next to the bedrooms, a 5 piece main bathroom with dual sinks, along with 3 bedrooms. The primary bedroom is an oasis, with a couple of windows overlooking the living room, and 5 piece ensuite that features a pedestal tub with tile surround, dual sinks, nicely tiled shower, and walk in closet. Downstairs features a recreation area set up for pure entertainment, with full wet bar, a feature nook, the fourth bedroom currently set up as a gym, and a 3 piece bathroom with steam shower! Additional features include LED lighting throughout, efficient in-floor heating serviced by a boiler system, oversized H/W tank, and water softening equipment. Recent upgrades include newly installed A/C, the in-floor heating system has been flushed and new glycol installed, and the cushion tanks, PSV's and zone valves have been replaced. Washer & Dryer, and the induction stove top in the kitchen were replaced about 2 years ago. (id:57594)
Property Details
|
MLS® Number
|
A2271075 |
|
Property Type
|
Single Family |
|
Community Name
|
Elizabeth Park |
|
Amenities Near By
|
Park |
|
Features
|
Treed, Wet Bar, Closet Organizers, Gas Bbq Hookup |
|
Parking Space Total
|
6 |
|
Plan
|
0523480 |
|
Structure
|
Shed, Deck |
Building
|
Bathroom Total
|
4 |
|
Bedrooms Above Ground
|
3 |
|
Bedrooms Below Ground
|
1 |
|
Bedrooms Total
|
4 |
|
Appliances
|
Washer, Refrigerator, Dishwasher, Dryer, Microwave, Oven - Built-in, Hood Fan, Window Coverings, Cooktop - Induction |
|
Basement Development
|
Finished |
|
Basement Type
|
Full (finished) |
|
Constructed Date
|
2012 |
|
Construction Style Attachment
|
Detached |
|
Cooling Type
|
Central Air Conditioning |
|
Exterior Finish
|
Composite Siding, Stone |
|
Fireplace Present
|
Yes |
|
Fireplace Total
|
1 |
|
Flooring Type
|
Ceramic Tile, Cork, Hardwood |
|
Foundation Type
|
Poured Concrete |
|
Half Bath Total
|
1 |
|
Heating Fuel
|
Natural Gas |
|
Heating Type
|
Forced Air, In Floor Heating |
|
Stories Total
|
2 |
|
Size Interior
|
2,190 Ft2 |
|
Total Finished Area
|
2190 Sqft |
|
Type
|
House |
Parking
|
Garage
|
|
|
Heated Garage
|
|
|
Attached Garage
|
3 |
Land
|
Acreage
|
No |
|
Fence Type
|
Partially Fenced |
|
Land Amenities
|
Park |
|
Landscape Features
|
Landscaped |
|
Size Depth
|
37.18 M |
|
Size Frontage
|
18.29 M |
|
Size Irregular
|
7320.00 |
|
Size Total
|
7320 Sqft|7,251 - 10,889 Sqft |
|
Size Total Text
|
7320 Sqft|7,251 - 10,889 Sqft |
|
Zoning Description
|
R1 |
Rooms
| Level |
Type |
Length |
Width |
Dimensions |
|
Second Level |
5pc Bathroom |
|
|
7.58 Ft x 8.83 Ft |
|
Second Level |
5pc Bathroom |
|
|
10.92 Ft x 9.92 Ft |
|
Second Level |
Primary Bedroom |
|
|
15.92 Ft x 13.42 Ft |
|
Second Level |
Other |
|
|
9.33 Ft x 4.83 Ft |
|
Second Level |
Bedroom |
|
|
13.00 Ft x 10.67 Ft |
|
Second Level |
Laundry Room |
|
|
9.42 Ft x 7.83 Ft |
|
Second Level |
Bedroom |
|
|
9.58 Ft x 14.08 Ft |
|
Basement |
3pc Bathroom |
|
|
6.42 Ft x 10.58 Ft |
|
Basement |
Bedroom |
|
|
10.00 Ft x 16.33 Ft |
|
Basement |
Recreational, Games Room |
|
|
29.75 Ft x 17.67 Ft |
|
Basement |
Furnace |
|
|
8.92 Ft x 9.00 Ft |
|
Main Level |
2pc Bathroom |
|
|
2.83 Ft x 7.00 Ft |
|
Main Level |
Dining Room |
|
|
10.92 Ft x 9.08 Ft |
|
Main Level |
Foyer |
|
|
7.58 Ft x 8.08 Ft |
|
Main Level |
Kitchen |
|
|
15.67 Ft x 15.33 Ft |
|
Main Level |
Living Room |
|
|
15.25 Ft x 16.83 Ft |
|
Main Level |
Office |
|
|
9.92 Ft x 16.58 Ft |
https://www.realtor.ca/real-estate/29109446/38-estella-crescent-lacombe-elizabeth-park

