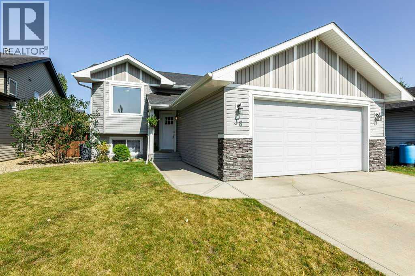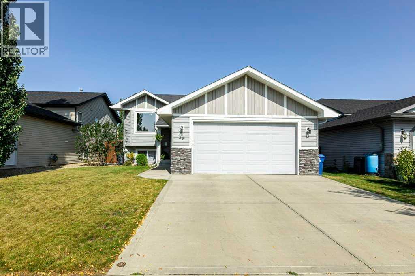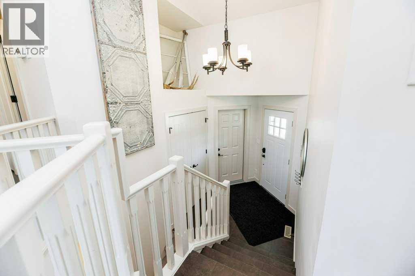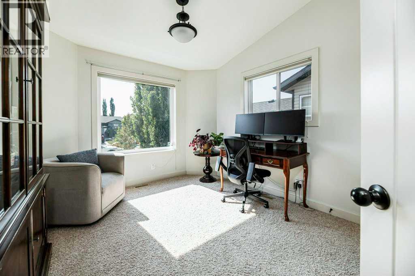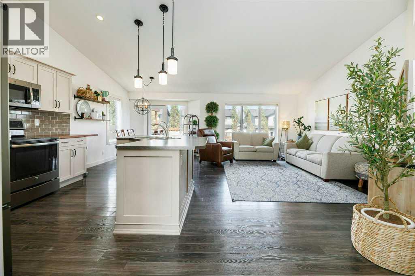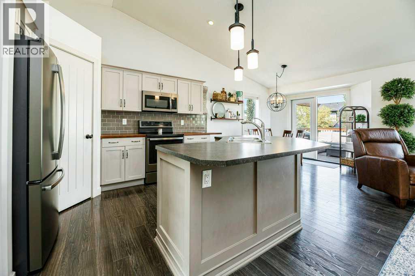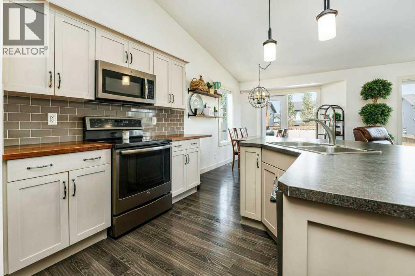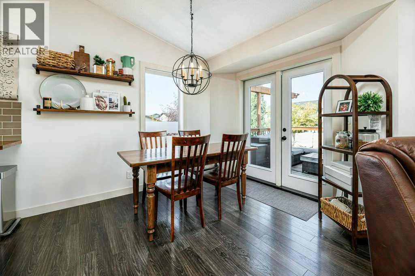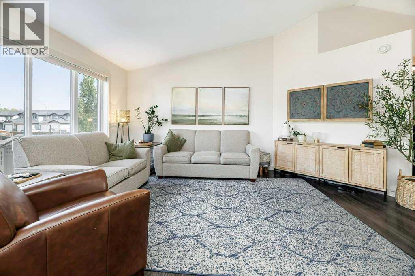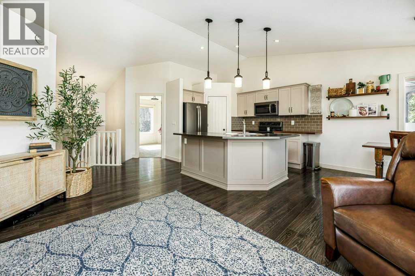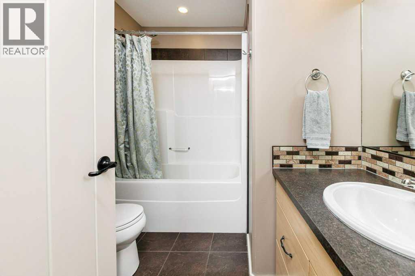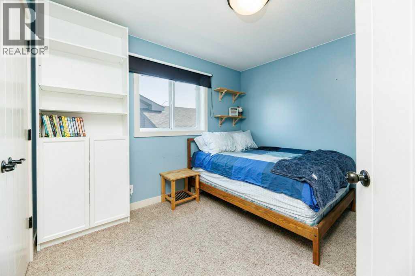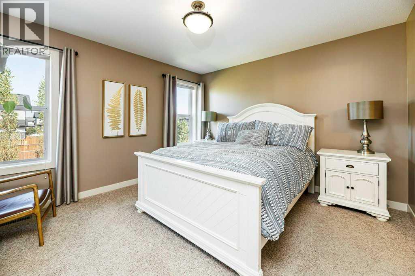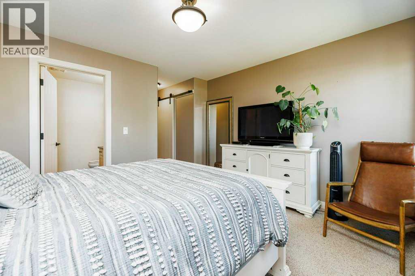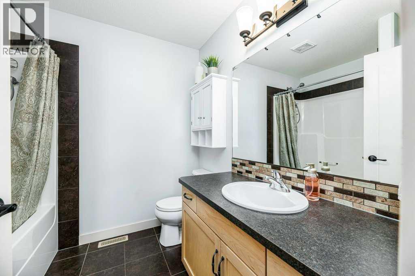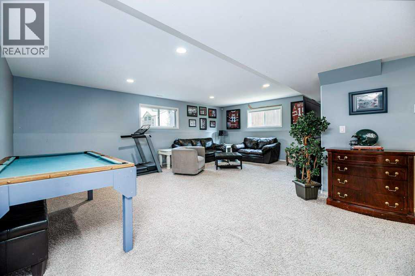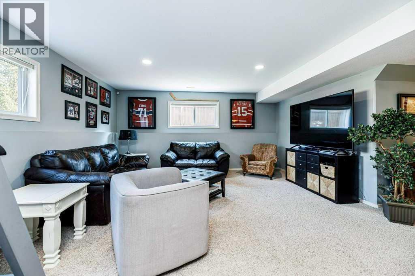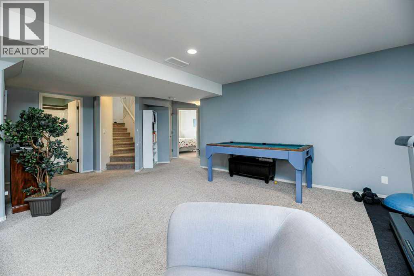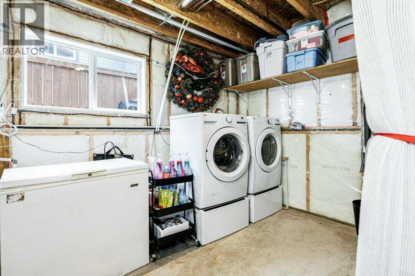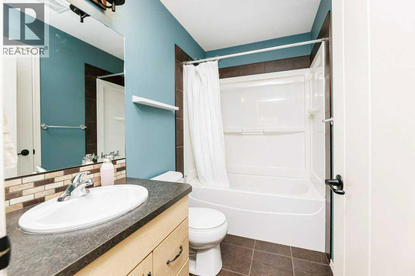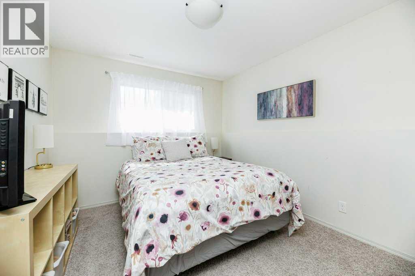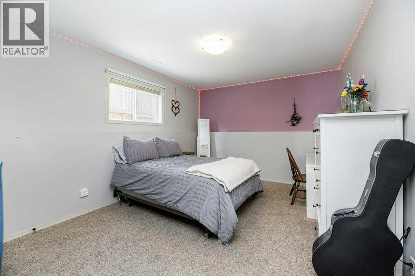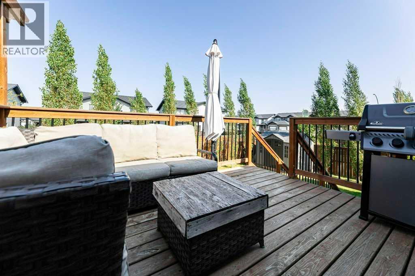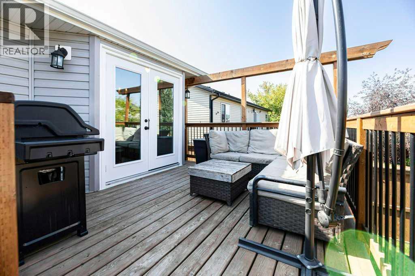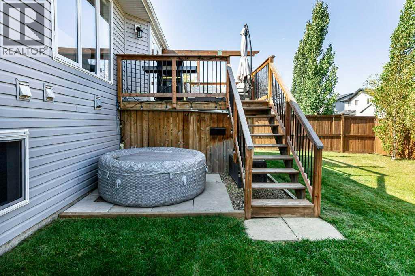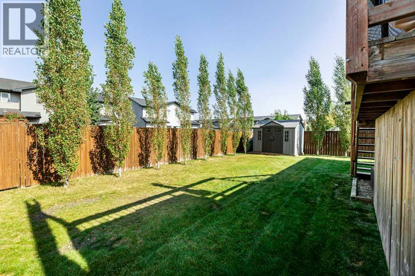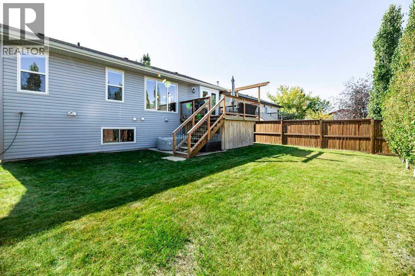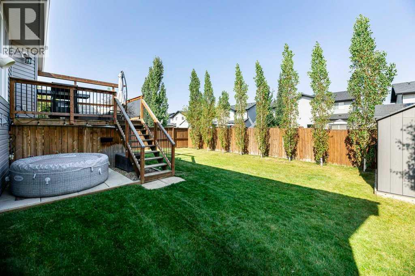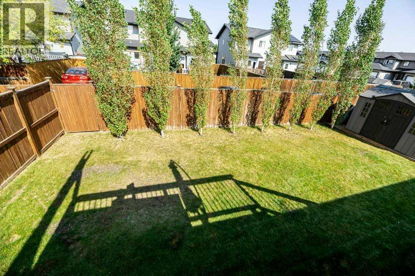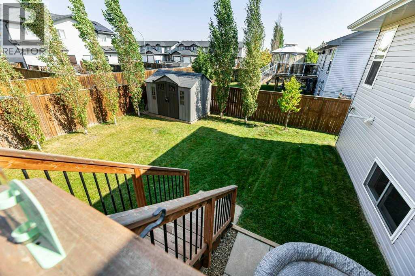5 Bedroom
3 Bathroom
1,284 ft2
Bi-Level
Central Air Conditioning
Forced Air, In Floor Heating
Landscaped, Lawn
$499,999
Welcome to this stunning and functional bi-level home located at 38 Eastpointe Drive in the heart of Blackfalds, Alberta – the fastest-growing, family-friendly community in the province! Known for its welcoming neighborhoods, top-rated schools, abundant parks, and convenient access to Red Deer and major highways, Blackfalds offers an ideal blend of small-town charm and modern amenities, perfect for families of all sizes.This meticulously maintained 5-bedroom, 3-bathroom home features a spacious double attached garage and a beautifully landscaped, fully fenced yard – an oasis for summer barbecues, children's playtime, or relaxing evenings under the stars. The bi-level design maximizes space and natural light, creating a warm and inviting atmosphere throughout. Step outside to enjoy a fully fenced backyard designed for safety and enjoyment. The low-maintenance landscaping, complete with mature trees and a sunny deck, provides the perfect setting for outdoor entertaining, gardening, or simply unwinding.This home is the perfect combination of style, functionality, and prime location in Blackfalds’ thriving community. (id:57594)
Property Details
|
MLS® Number
|
A2256971 |
|
Property Type
|
Single Family |
|
Community Name
|
Panorama Estates |
|
Amenities Near By
|
Park, Playground, Recreation Nearby, Schools, Shopping |
|
Features
|
Back Lane, Pvc Window, Closet Organizers |
|
Parking Space Total
|
4 |
|
Plan
|
0624834 |
|
Structure
|
Deck |
Building
|
Bathroom Total
|
3 |
|
Bedrooms Above Ground
|
3 |
|
Bedrooms Below Ground
|
2 |
|
Bedrooms Total
|
5 |
|
Appliances
|
Refrigerator, Dishwasher, Stove, Microwave Range Hood Combo, Window Coverings, Washer & Dryer |
|
Architectural Style
|
Bi-level |
|
Basement Development
|
Finished |
|
Basement Type
|
Full (finished) |
|
Constructed Date
|
2011 |
|
Construction Material
|
Wood Frame |
|
Construction Style Attachment
|
Detached |
|
Cooling Type
|
Central Air Conditioning |
|
Exterior Finish
|
Brick, Vinyl Siding |
|
Flooring Type
|
Carpeted, Laminate, Tile |
|
Foundation Type
|
Poured Concrete |
|
Heating Fuel
|
Natural Gas |
|
Heating Type
|
Forced Air, In Floor Heating |
|
Size Interior
|
1,284 Ft2 |
|
Total Finished Area
|
1284 Sqft |
|
Type
|
House |
Parking
Land
|
Acreage
|
No |
|
Fence Type
|
Fence |
|
Land Amenities
|
Park, Playground, Recreation Nearby, Schools, Shopping |
|
Landscape Features
|
Landscaped, Lawn |
|
Size Depth
|
35.96 M |
|
Size Frontage
|
15.24 M |
|
Size Irregular
|
5900.00 |
|
Size Total
|
5900 Sqft|4,051 - 7,250 Sqft |
|
Size Total Text
|
5900 Sqft|4,051 - 7,250 Sqft |
|
Zoning Description
|
R1 |
Rooms
| Level |
Type |
Length |
Width |
Dimensions |
|
Basement |
Bedroom |
|
|
10.92 Ft x 13.58 Ft |
|
Basement |
Bedroom |
|
|
9.92 Ft x 11.42 Ft |
|
Basement |
4pc Bathroom |
|
|
4.92 Ft x 8.25 Ft |
|
Basement |
Furnace |
|
|
9.25 Ft x 15.83 Ft |
|
Basement |
Recreational, Games Room |
|
|
22.83 Ft x 23.00 Ft |
|
Main Level |
Bedroom |
|
|
13.25 Ft x 10.42 Ft |
|
Main Level |
4pc Bathroom |
|
|
5.33 Ft x 7.33 Ft |
|
Main Level |
Bedroom |
|
|
10.92 Ft x 9.42 Ft |
|
Main Level |
4pc Bathroom |
|
|
7.25 Ft x 8.00 Ft |
|
Main Level |
Primary Bedroom |
|
|
12.08 Ft x 13.00 Ft |
|
Main Level |
Living Room |
|
|
19.08 Ft x 11.08 Ft |
|
Main Level |
Dining Room |
|
|
9.92 Ft x 10.75 Ft |
|
Main Level |
Kitchen |
|
|
13.33 Ft x 10.75 Ft |
https://www.realtor.ca/real-estate/28860724/38-eastpointe-drive-blackfalds-panorama-estates

