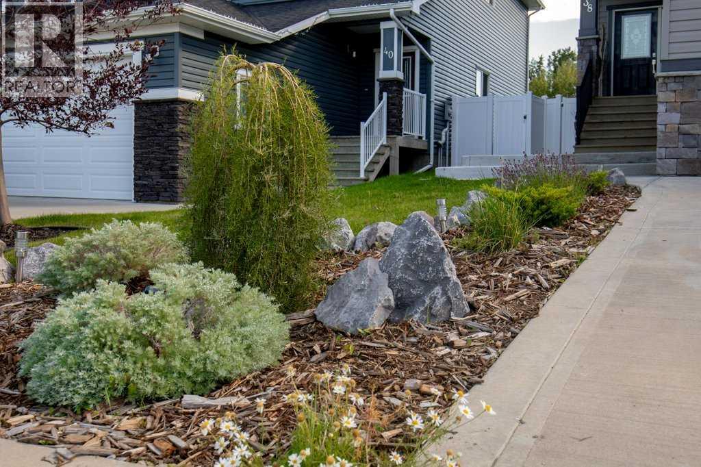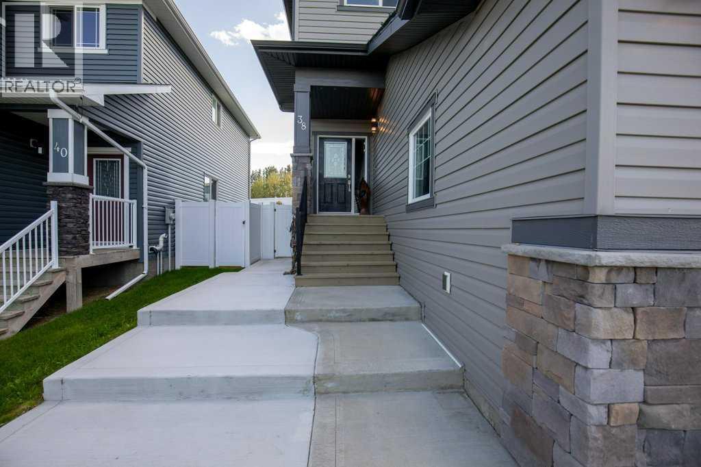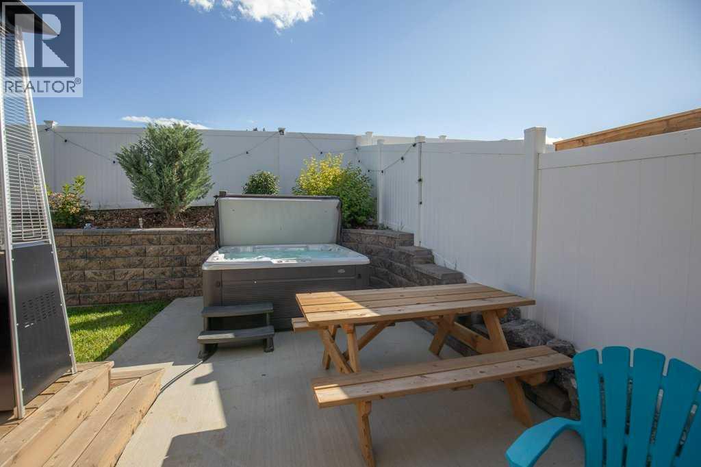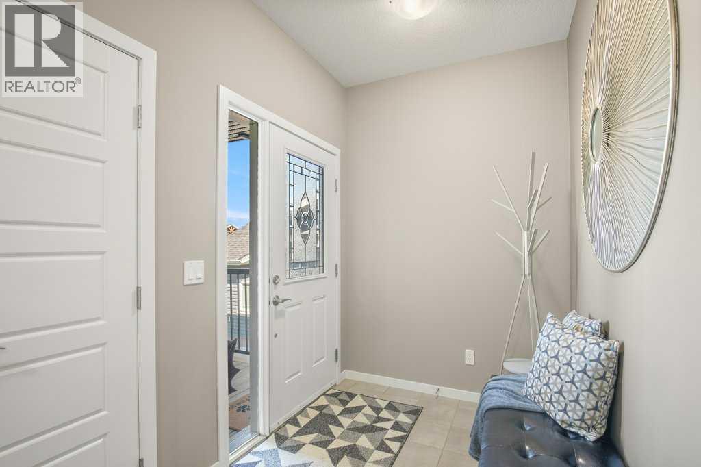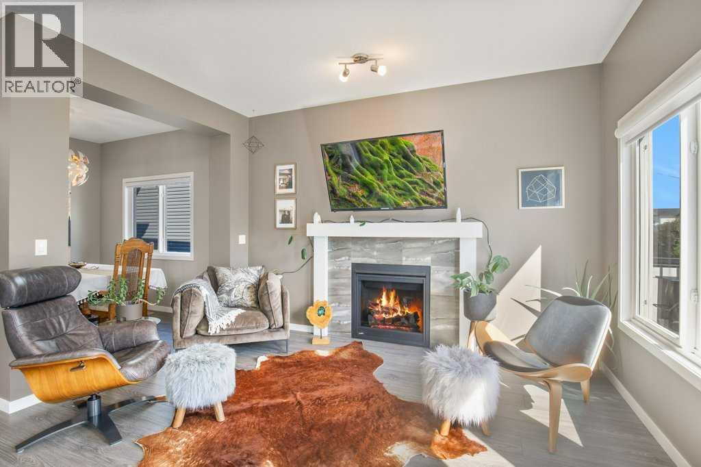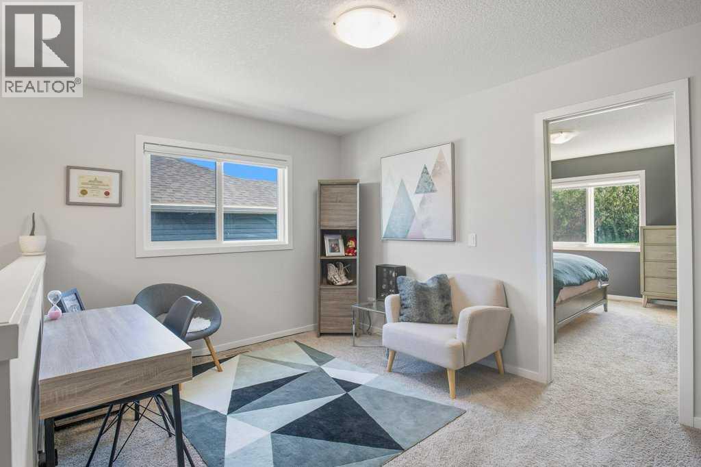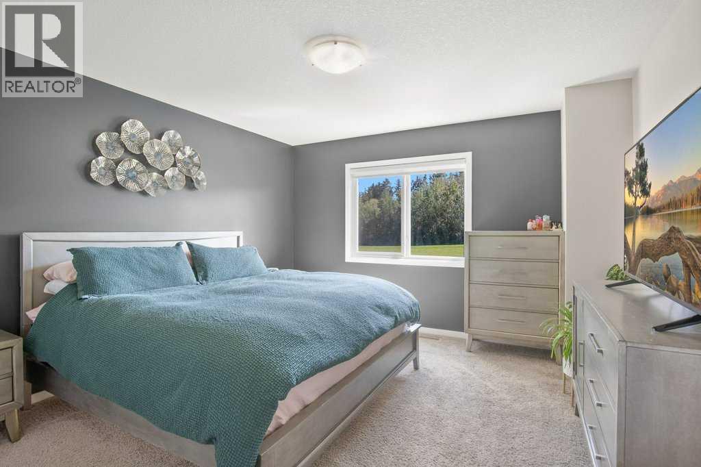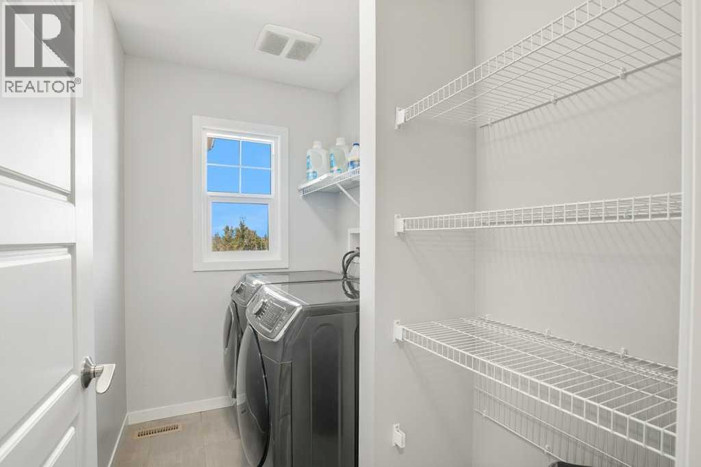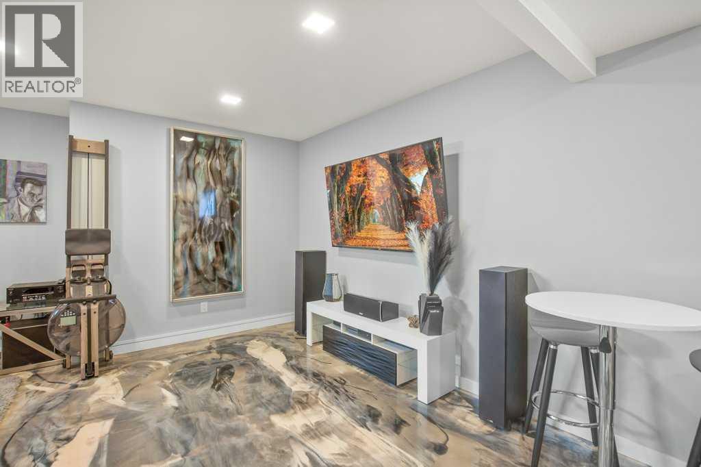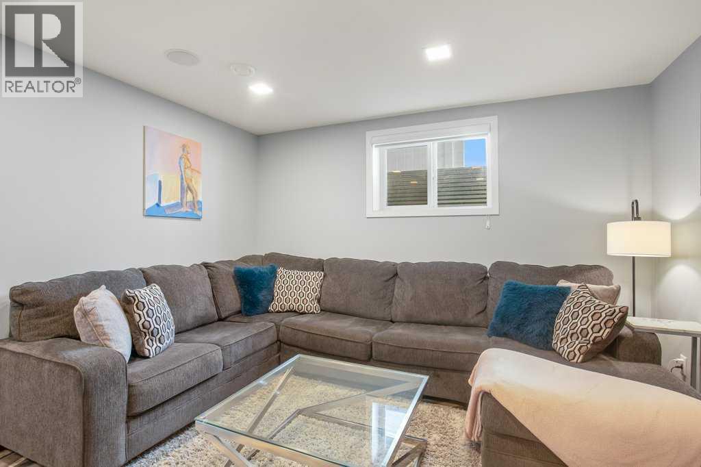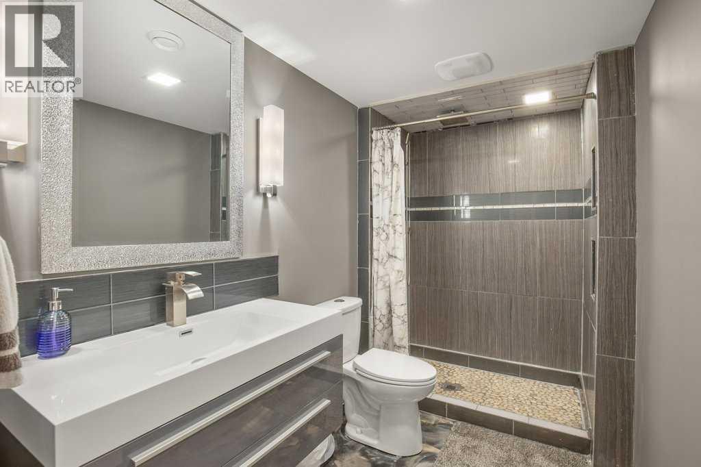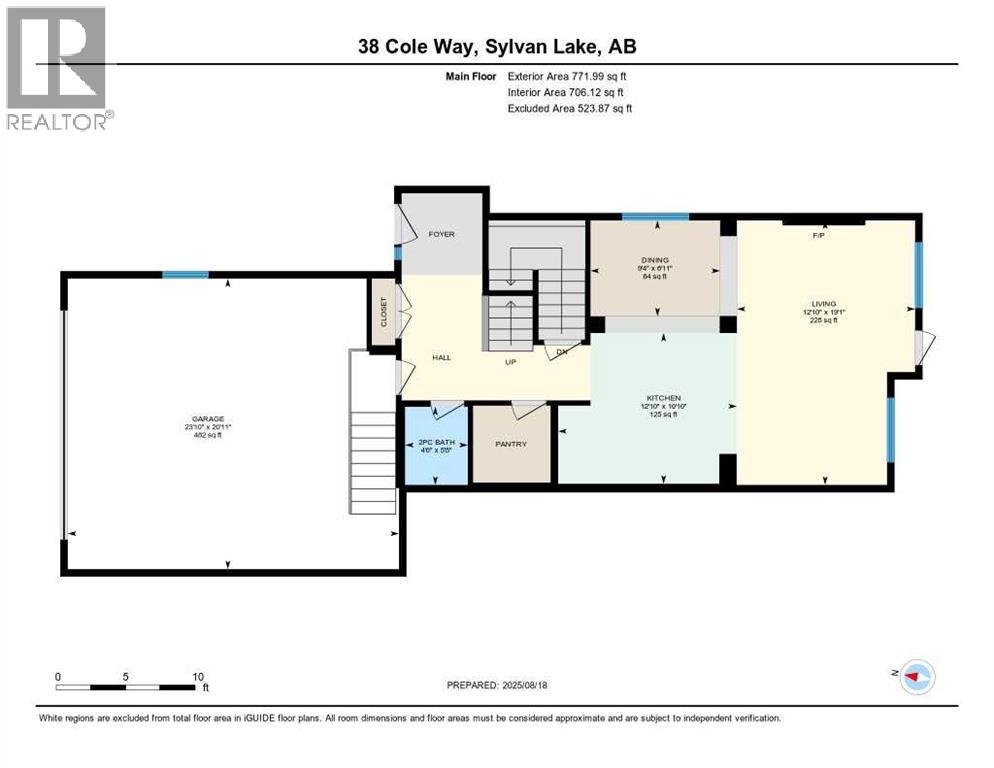4 Bedroom
4 Bathroom
1,781 ft2
Fireplace
Central Air Conditioning
Forced Air
Landscaped, Lawn
$624,900
The curb appeal of this BEAUTIFUL TWO STORY HOME offers an earthy color scheme, accented with bold stone pillars. The double attached garage is heated and provides plenty of indoor parking. Lovely laminate flooring leads you through the hub of the home, clean and low maintenance. The kitchen features crisp white cabinetry, stainless steel appliances, exquisite quartz countertops, and an island for additional seating. The gorgeous gas fireplace offers a cozy comfort to the large living room. Dine inside or step thru the garden to enjoy the expansive tiered patio and cement pad. Bordering this beautiful backyard is a custom retaining wall, complimented with mature trees and shrubs. Backing on to a green space gives you that added peace and quiet. After a long day, retreat to the second level. The loft bonus area works beautifully as a home office or TV room. The primary suite is spacious and boasts a 5-piece ensuite and wonderful walk-in closet. Two additional bedrooms and a 4-piece bathroom provide close comfort for the children. Laundry can also be found on this level for added convenience. Head down to the basement to enjoy the fantastic family room. The floors feature a striking epoxy stain finish with in-floor heating for added comfort. An additional bedroom is perfect for accommodating company. The 3-piece bathroom boasts a large tiled shower with a beautiful pebble stone base. Additional upgrades include Air Conditioning, a water softener, sound system, and central vac. Crestview is a family friendly neighborhood with close proximity to schools, parks, and walking trails. What more could you wish for? Take your tour today! (id:57594)
Property Details
|
MLS® Number
|
A2249387 |
|
Property Type
|
Single Family |
|
Community Name
|
Crestview |
|
Amenities Near By
|
Golf Course, Park, Playground, Recreation Nearby, Schools, Shopping, Water Nearby |
|
Community Features
|
Golf Course Development, Lake Privileges, Fishing |
|
Features
|
No Neighbours Behind |
|
Parking Space Total
|
4 |
|
Plan
|
1323103 |
|
Structure
|
Deck, See Remarks |
Building
|
Bathroom Total
|
4 |
|
Bedrooms Above Ground
|
3 |
|
Bedrooms Below Ground
|
1 |
|
Bedrooms Total
|
4 |
|
Appliances
|
Refrigerator, Water Softener, Dishwasher, Stove, Washer & Dryer |
|
Basement Development
|
Finished |
|
Basement Type
|
Full (finished) |
|
Constructed Date
|
2016 |
|
Construction Style Attachment
|
Detached |
|
Cooling Type
|
Central Air Conditioning |
|
Fireplace Present
|
Yes |
|
Fireplace Total
|
1 |
|
Flooring Type
|
Carpeted, Ceramic Tile, Laminate |
|
Foundation Type
|
Poured Concrete |
|
Half Bath Total
|
1 |
|
Heating Type
|
Forced Air |
|
Stories Total
|
2 |
|
Size Interior
|
1,781 Ft2 |
|
Total Finished Area
|
1781 Sqft |
|
Type
|
House |
Parking
Land
|
Acreage
|
No |
|
Fence Type
|
Fence |
|
Land Amenities
|
Golf Course, Park, Playground, Recreation Nearby, Schools, Shopping, Water Nearby |
|
Landscape Features
|
Landscaped, Lawn |
|
Size Depth
|
34.14 M |
|
Size Frontage
|
12.19 M |
|
Size Irregular
|
4480.00 |
|
Size Total
|
4480 Sqft|4,051 - 7,250 Sqft |
|
Size Total Text
|
4480 Sqft|4,051 - 7,250 Sqft |
|
Zoning Description
|
R5 |
Rooms
| Level |
Type |
Length |
Width |
Dimensions |
|
Second Level |
Primary Bedroom |
|
|
13.83 Ft x 13.25 Ft |
|
Second Level |
5pc Bathroom |
|
|
4.67 Ft x 10.75 Ft |
|
Second Level |
Bedroom |
|
|
10.92 Ft x 12.00 Ft |
|
Second Level |
Bedroom |
|
|
10.08 Ft x 12.42 Ft |
|
Second Level |
4pc Bathroom |
|
|
4.83 Ft x 9.67 Ft |
|
Second Level |
Loft |
|
|
13.67 Ft x 9.75 Ft |
|
Second Level |
Laundry Room |
|
|
4.92 Ft x 7.83 Ft |
|
Basement |
Recreational, Games Room |
|
|
17.92 Ft x 24.33 Ft |
|
Basement |
Bedroom |
|
|
8.17 Ft x 9.58 Ft |
|
Basement |
3pc Bathroom |
|
|
9.67 Ft x 5.33 Ft |
|
Basement |
Furnace |
|
|
5.67 Ft x 11.42 Ft |
|
Main Level |
Living Room |
|
|
19.08 Ft x 12.83 Ft |
|
Main Level |
Kitchen |
|
|
10.83 Ft x 12.83 Ft |
|
Main Level |
Dining Room |
|
|
6.92 Ft x 9.33 Ft |
|
Main Level |
2pc Bathroom |
|
|
5.67 Ft x 4.50 Ft |
https://www.realtor.ca/real-estate/28753935/38-cole-way-sylvan-lake-crestview



