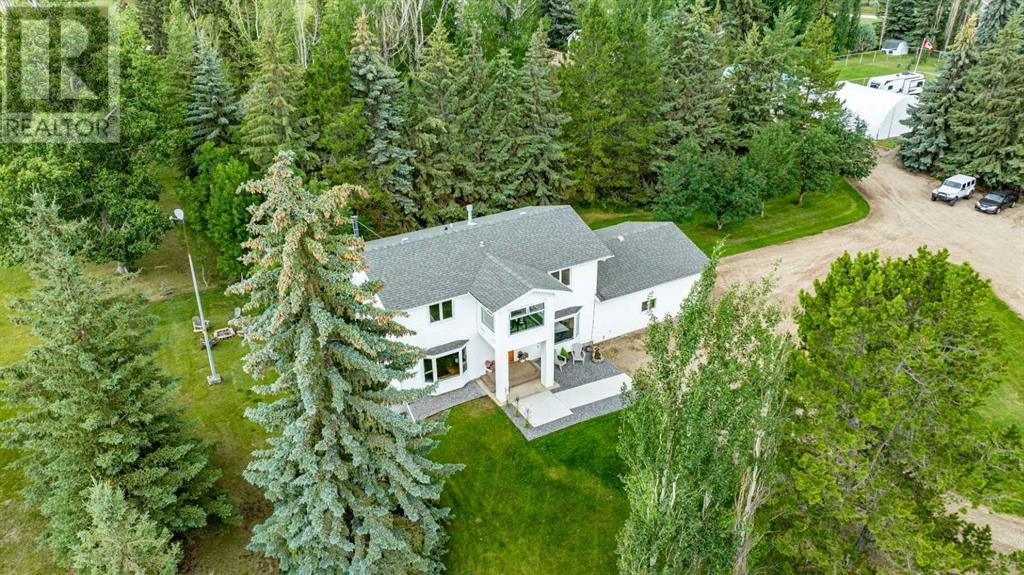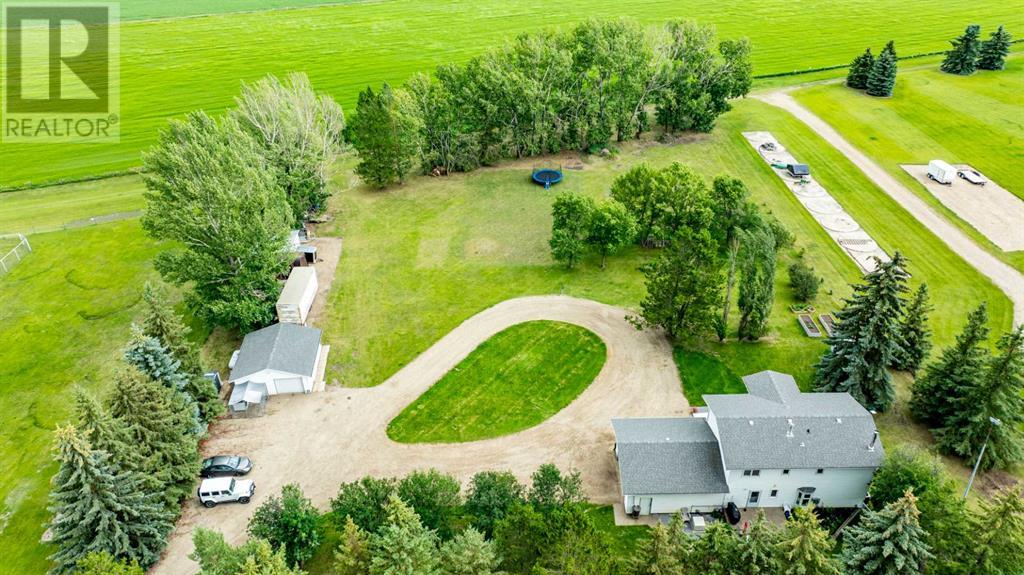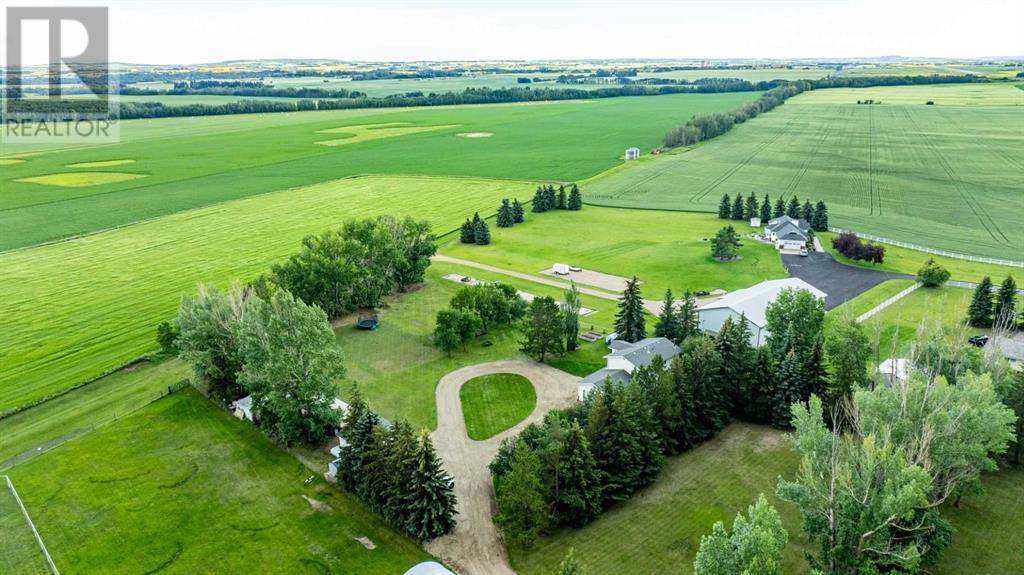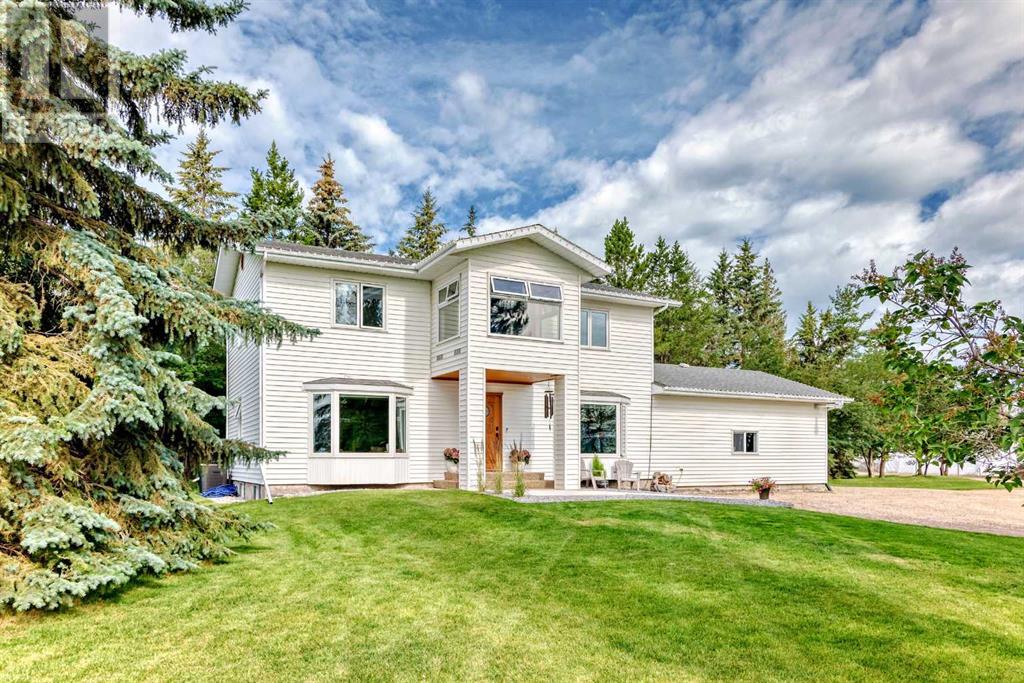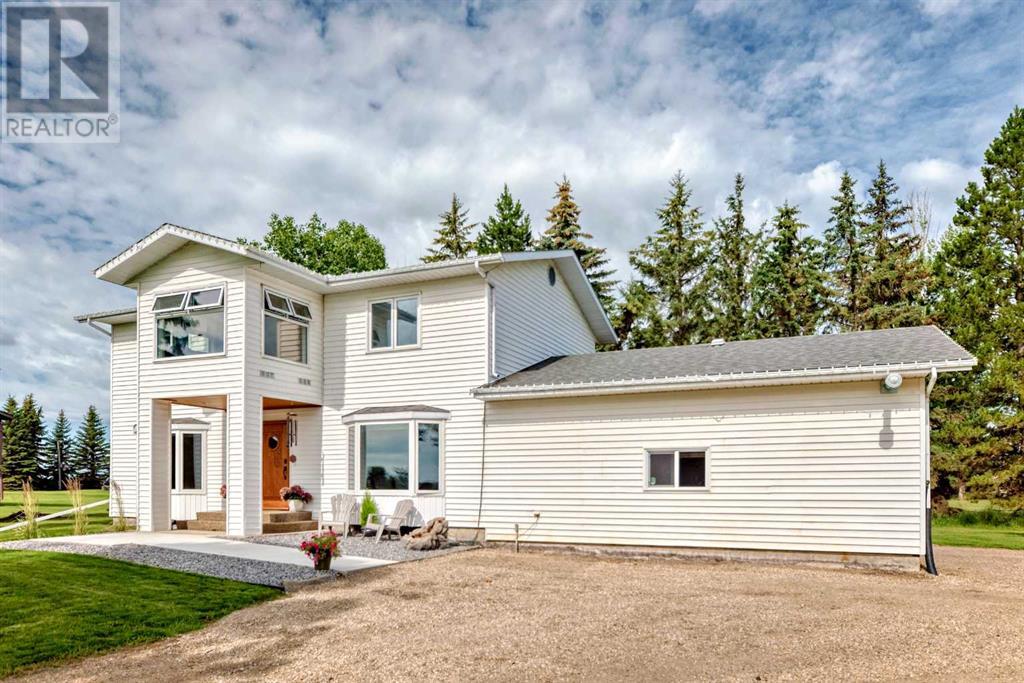4 Bedroom
4 Bathroom
1,934 ft2
Fireplace
Central Air Conditioning
Forced Air
Acreage
Fruit Trees, Landscaped
$850,000
1.97 acres of Private Paradise Along the Sought-After C&E TrailTucked away down a peaceful lane, this pristine two-story home offers a rare blend of tranquility, charm, and practicality—just five minutes from Crossroads Church and Hwy 2. As you arrive, you're greeted by nature and the charm of tiny farm animals on the neighbouring property, setting the tone for the peaceful lifestyle this home affords.A circle driveway leads you to the welcoming front porch, where a handcrafted solid wood door opens into a space that immediately showcases the beauty of refined country living. The main floor is thoughtfully designed for everyday comfort, featuring a separate office, main floor laundry, and a bright, open kitchen and dining area—the true heart of the home. A cozy living room with a wood-burning stove creates the perfect ambiance for gathering.Upstairs, the bonus room steals the show with expansive south-facing views of fields and the skyline. The primary bedroom includes a spacious walk-in dressing room and a full ensuite, complemented by two additional bedrooms. The lower level offers a fourth bedroom, family room, cold room, and generous storage.Outdoors, the convenience of both an attached double garage (23.3x25.5, fully finished and heated), a detached garage (23.4x23.4) . Recent upgrades include two New furnaces, two expansion tanks, a new well pump and line, and fresh paint ensuring the home is as current. The back up generator is great reassurance should the power go out and is included. This property truly offers the best of both worlds: peaceful, country-with city convenience close at hand. (id:57594)
Property Details
|
MLS® Number
|
A2238964 |
|
Property Type
|
Single Family |
|
Amenities Near By
|
Airport |
|
Features
|
Other, Pvc Window, No Neighbours Behind, Closet Organizers |
|
Parking Space Total
|
4 |
|
Plan
|
7520223 |
|
Structure
|
Shed, Deck |
Building
|
Bathroom Total
|
4 |
|
Bedrooms Above Ground
|
3 |
|
Bedrooms Below Ground
|
1 |
|
Bedrooms Total
|
4 |
|
Appliances
|
Refrigerator, Dishwasher, Stove, Window Coverings, Garage Door Opener, Washer & Dryer |
|
Basement Development
|
Finished |
|
Basement Type
|
Full (finished) |
|
Constructed Date
|
1986 |
|
Construction Material
|
Wood Frame |
|
Construction Style Attachment
|
Detached |
|
Cooling Type
|
Central Air Conditioning |
|
Exterior Finish
|
Vinyl Siding |
|
Fireplace Present
|
Yes |
|
Fireplace Total
|
1 |
|
Flooring Type
|
Carpeted, Ceramic Tile, Laminate, Linoleum |
|
Foundation Type
|
Poured Concrete |
|
Half Bath Total
|
1 |
|
Heating Fuel
|
Wood |
|
Heating Type
|
Forced Air |
|
Stories Total
|
2 |
|
Size Interior
|
1,934 Ft2 |
|
Total Finished Area
|
1934 Sqft |
|
Type
|
House |
|
Utility Water
|
Well |
Parking
|
Attached Garage
|
2 |
|
Detached Garage
|
2 |
|
Garage
|
|
|
Gravel
|
|
|
Heated Garage
|
|
|
R V
|
|
Land
|
Acreage
|
Yes |
|
Fence Type
|
Not Fenced |
|
Land Amenities
|
Airport |
|
Landscape Features
|
Fruit Trees, Landscaped |
|
Sewer
|
Septic System |
|
Size Irregular
|
1.97 |
|
Size Total
|
1.97 Ac|1 - 1.99 Acres |
|
Size Total Text
|
1.97 Ac|1 - 1.99 Acres |
|
Zoning Description
|
Cr |
Rooms
| Level |
Type |
Length |
Width |
Dimensions |
|
Second Level |
Study |
|
|
10.50 Ft x 7.92 Ft |
|
Second Level |
4pc Bathroom |
|
|
Measurements not available |
|
Second Level |
Primary Bedroom |
|
|
15.33 Ft x 12.25 Ft |
|
Second Level |
Other |
|
|
10.75 Ft x 7.25 Ft |
|
Second Level |
4pc Bathroom |
|
|
Measurements not available |
|
Second Level |
Other |
|
|
9.00 Ft x 7.58 Ft |
|
Lower Level |
Storage |
|
|
6.75 Ft x 6.25 Ft |
|
Lower Level |
3pc Bathroom |
|
|
Measurements not available |
|
Lower Level |
Bedroom |
|
|
12.75 Ft x 10.33 Ft |
|
Lower Level |
Storage |
|
|
12.83 Ft x 10.17 Ft |
|
Lower Level |
Furnace |
|
|
11.25 Ft x 6.83 Ft |
|
Main Level |
Other |
|
|
9.33 Ft x 5.75 Ft |
|
Main Level |
Living Room |
|
|
23.00 Ft x 13.00 Ft |
|
Main Level |
Dining Room |
|
|
14.92 Ft x 6.08 Ft |
|
Main Level |
Kitchen |
|
|
12.92 Ft x 9.92 Ft |
|
Main Level |
Office |
|
|
10.17 Ft x 7.17 Ft |
|
Main Level |
2pc Bathroom |
|
|
Measurements not available |
|
Main Level |
Laundry Room |
|
|
9.00 Ft x 6.50 Ft |
|
Upper Level |
Bedroom |
|
|
13.50 Ft x 7.92 Ft |
|
Upper Level |
Bedroom |
|
|
10.00 Ft x 10.92 Ft |
https://www.realtor.ca/real-estate/28592986/37557-ce-trail-rural-red-deer-county

