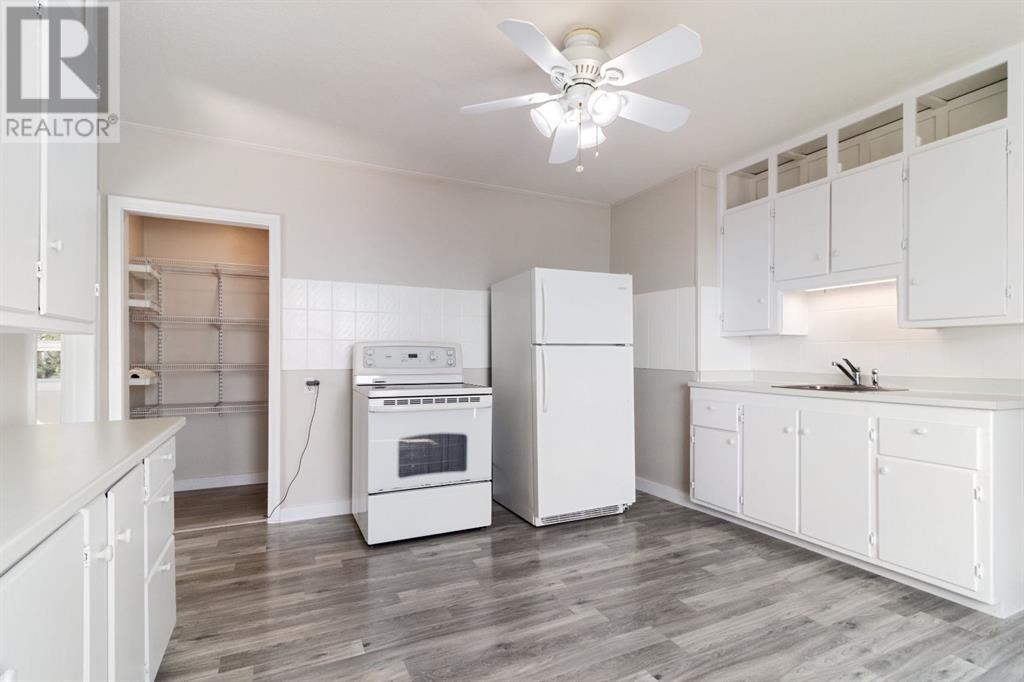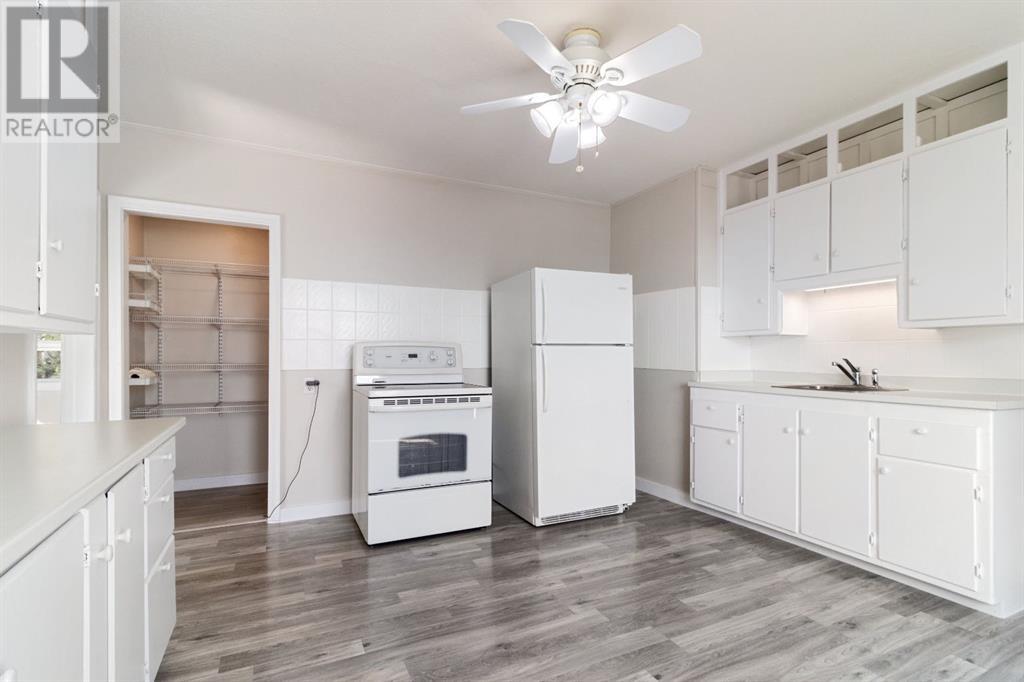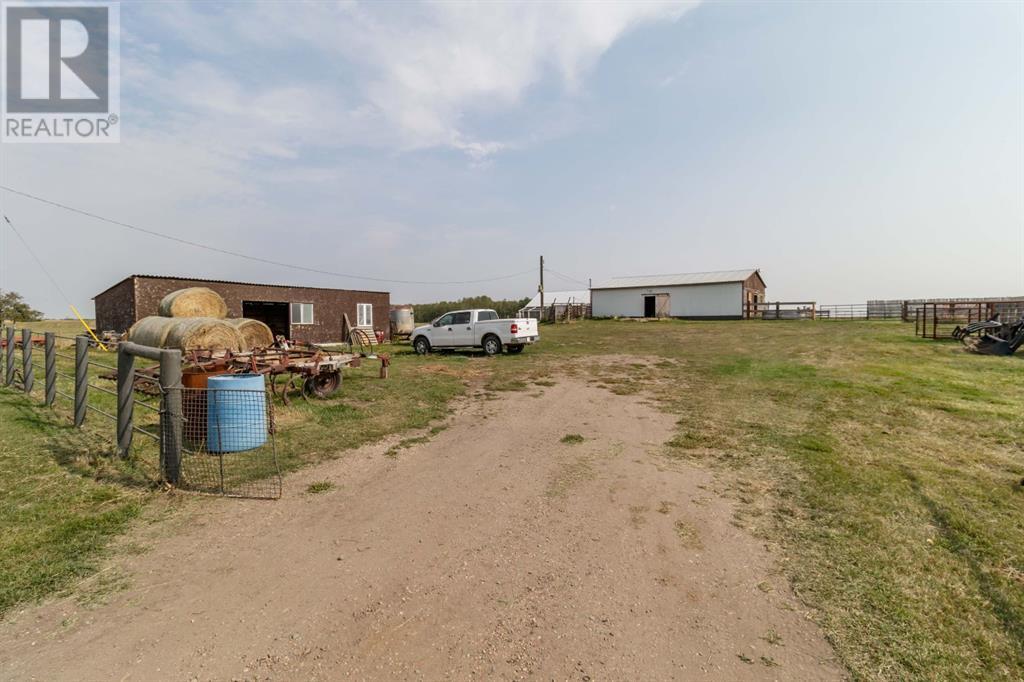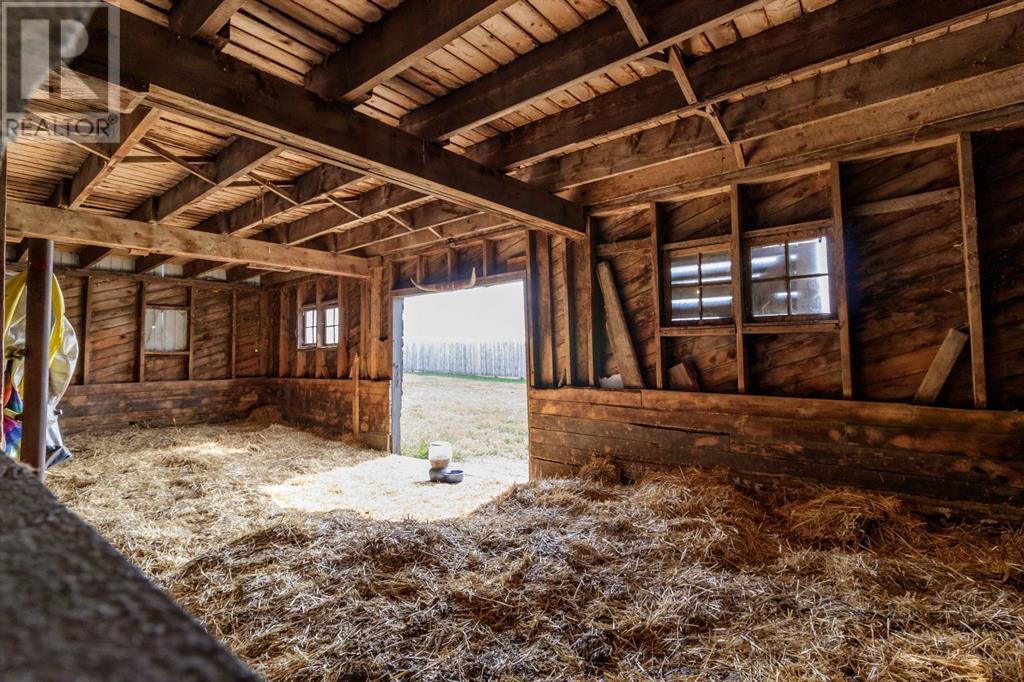3 Bedroom
1 Bathroom
1784 sqft
Fireplace
None
Forced Air, Wood Stove
Acreage
$525,000
**Charming 20-Acre Country Property with Extensive Upgrades!** This picturesque 3-bedroom, 1-bath home offers the perfect blend of rustic charm and modern convenience. Nestled on 20 acres, it’s fully fenced and cross-fenced, making it ideal for animals. The property boasts a barn, equipment storage building, and newer fencing, including a wind fence and an automatic waterer for livestock. A single attached garage adds convenience and additional storage.Recent upgrades in the house include a new 100-amp electrical panel, updated insulation and drywall, a newer water softening system, and fresh lighting throughout. Enjoy outdoor living on the newly built deck (2023), while the shingles, eavestroughs, and water well pump were replaced in 2021. The cozy interior features a wood stove and newer flooring for added comfort. Outside, you'll find a freshly updated tin chicken coop and plenty of space for your agricultural pursuits.Move-in ready with the perfect balance of country charm and practicality – don’t miss this rare opportunity! (id:57594)
Property Details
|
MLS® Number
|
A2164542 |
|
Property Type
|
Single Family |
|
Plan
|
N 1/2 |
|
Structure
|
Deck |
Building
|
Bathroom Total
|
1 |
|
Bedrooms Above Ground
|
3 |
|
Bedrooms Total
|
3 |
|
Appliances
|
Refrigerator, Stove, Washer & Dryer |
|
Basement Development
|
Unfinished |
|
Basement Type
|
Partial (unfinished) |
|
Constructed Date
|
1965 |
|
Construction Material
|
Wood Frame |
|
Construction Style Attachment
|
Detached |
|
Cooling Type
|
None |
|
Exterior Finish
|
Vinyl Siding |
|
Fireplace Present
|
Yes |
|
Fireplace Total
|
1 |
|
Flooring Type
|
Vinyl Plank |
|
Foundation Type
|
Poured Concrete |
|
Heating Fuel
|
Wood |
|
Heating Type
|
Forced Air, Wood Stove |
|
Stories Total
|
1 |
|
Size Interior
|
1784 Sqft |
|
Total Finished Area
|
1784 Sqft |
|
Type
|
House |
|
Utility Water
|
Well |
Parking
Land
|
Acreage
|
Yes |
|
Fence Type
|
Cross Fenced, Fence |
|
Sewer
|
Septic Tank |
|
Size Irregular
|
20.00 |
|
Size Total
|
20 Ac|10 - 49 Acres |
|
Size Total Text
|
20 Ac|10 - 49 Acres |
|
Zoning Description
|
Ag |
Rooms
| Level |
Type |
Length |
Width |
Dimensions |
|
Second Level |
Bedroom |
|
|
13.25 Ft x 11.50 Ft |
|
Second Level |
Loft |
|
|
10.00 Ft x 10.92 Ft |
|
Basement |
Storage |
|
|
7.33 Ft x 10.08 Ft |
|
Main Level |
4pc Bathroom |
|
|
.00 Ft x .00 Ft |
|
Main Level |
Bedroom |
|
|
9.58 Ft x 11.33 Ft |
|
Main Level |
Dining Room |
|
|
11.42 Ft x 13.67 Ft |
|
Main Level |
Foyer |
|
|
7.58 Ft x 11.33 Ft |
|
Main Level |
Kitchen |
|
|
13.58 Ft x 15.00 Ft |
|
Main Level |
Laundry Room |
|
|
9.42 Ft x 7.00 Ft |
|
Main Level |
Living Room |
|
|
11.42 Ft x 13.67 Ft |
|
Main Level |
Other |
|
|
7.08 Ft x 16.17 Ft |
|
Main Level |
Primary Bedroom |
|
|
13.50 Ft x 11.33 Ft |






















































