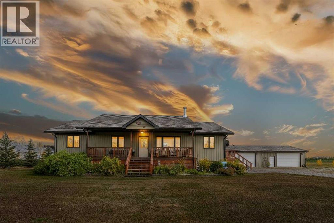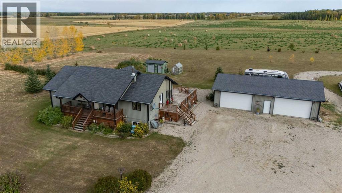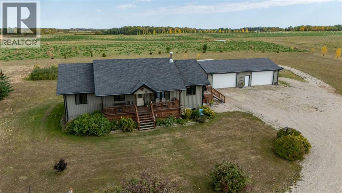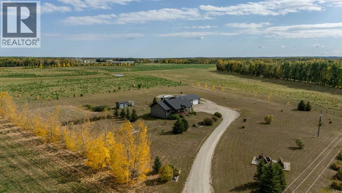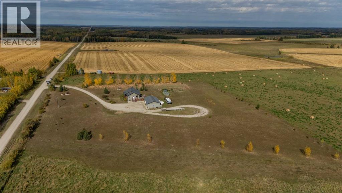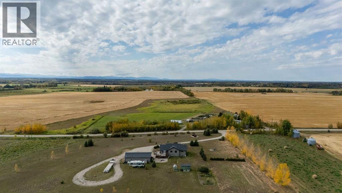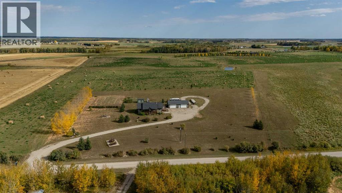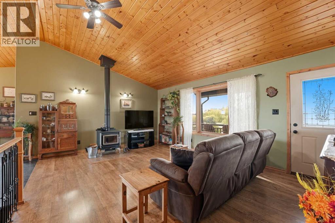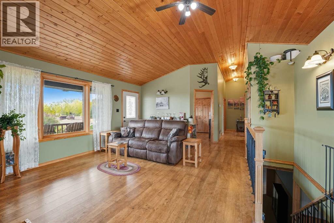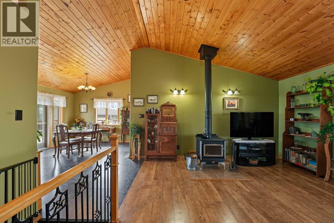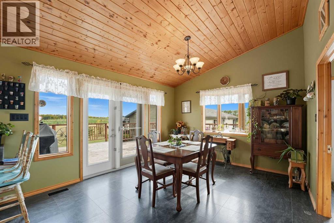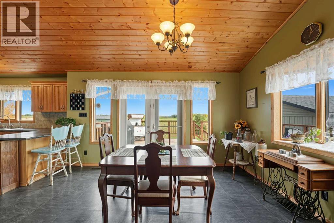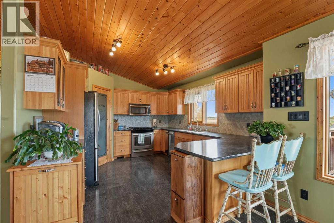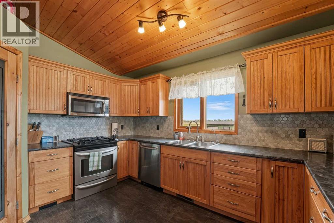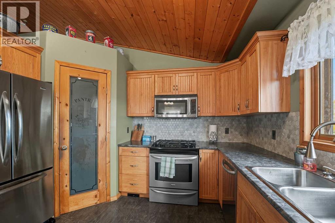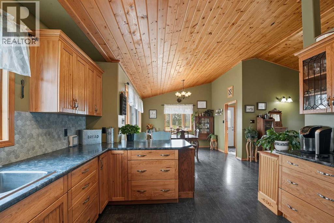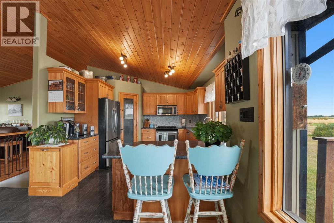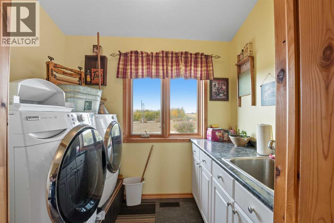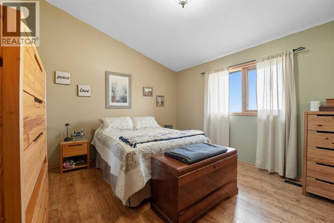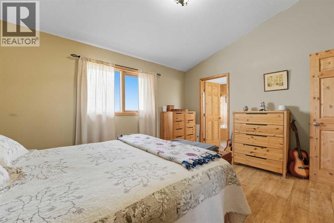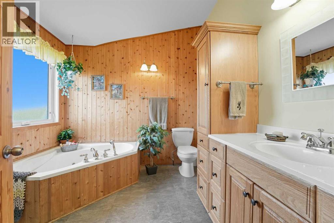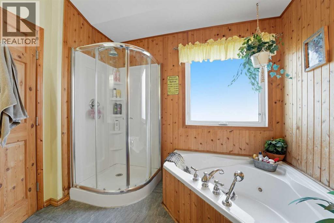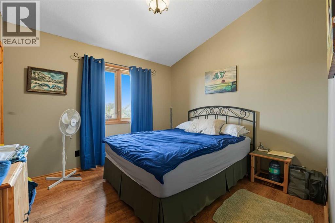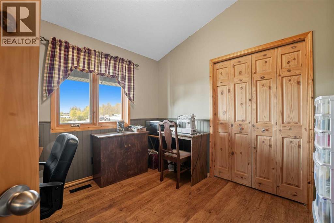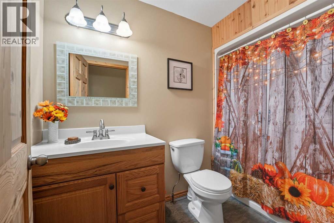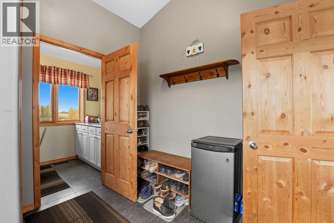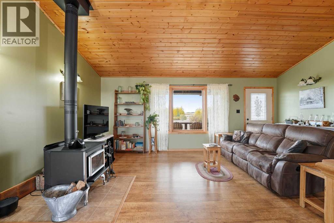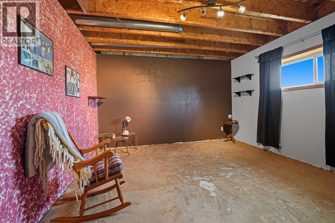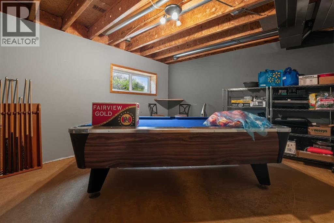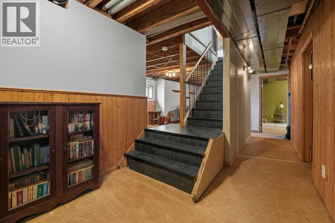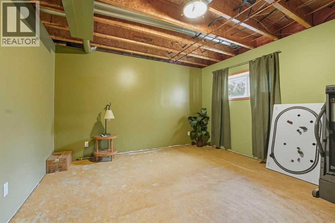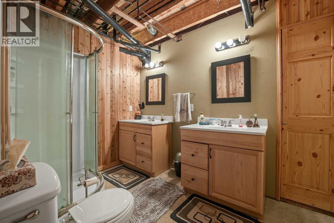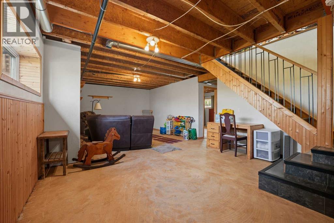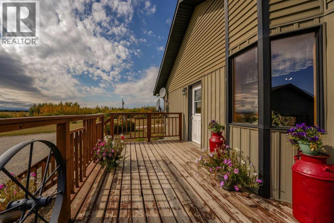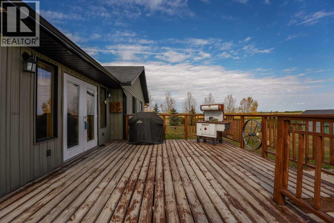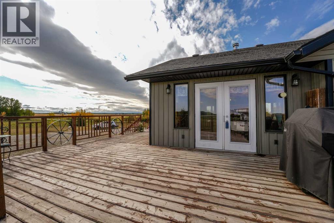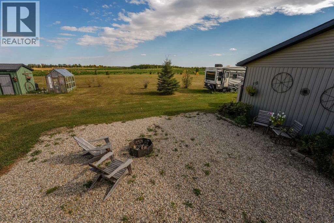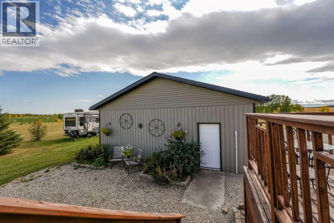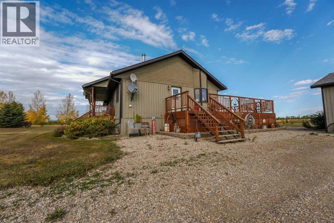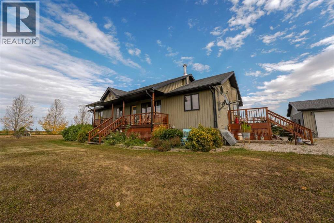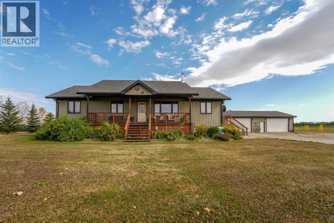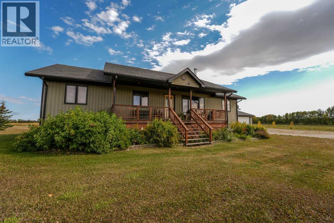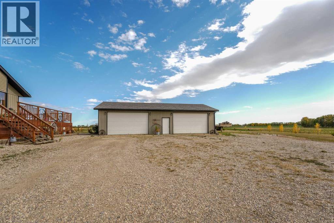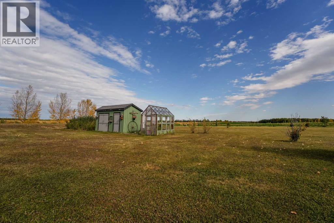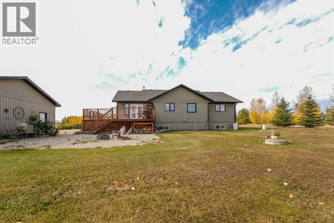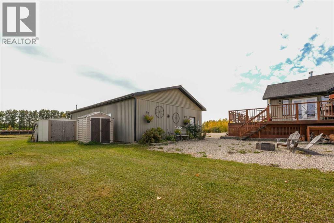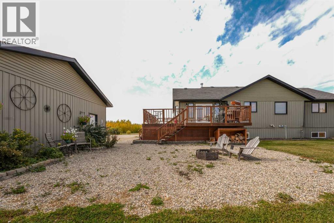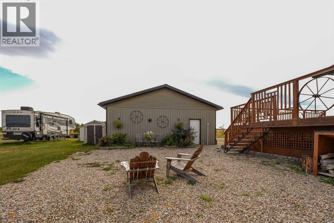5 Bedroom
3 Bathroom
1,550 ft2
Bungalow
Fireplace
None
Central Heating
Acreage
$679,900
Welcome to 374037 Range Road 6-0 – a spacious country home seated on 4.98 acres. Offering 5 bedrooms and 3 bathrooms on a beautiful open property. Walk inside and you’ll notice the stunning pine ceilings and open concept floorplan. The bright kitchen features hickory cabinets, stainless steel appliances, including a gas range, and a great L shaped peninsula with seating. The dining room opens through French doors onto the spacious deck. The main level is includes 3 bedrooms, 2 full baths, a convenient laundry room, and pantry. The partially finished basement adds 2 more bedrooms, a full bath, a large rec room, and plenty of storage space. Step outside to enjoy the expansive backyard with a deck perfect for relaxing or entertaining. The oversized detached double garage has 10 ft walls, electric doors, separate access to each side, and is heated on the workshop side. The property also includes a greenhouse, large shed, and ample RV parking. A perfect blend of rural living and functional space – don’t miss this opportunity! (id:57594)
Property Details
|
MLS® Number
|
A2260079 |
|
Property Type
|
Single Family |
|
Plan
|
0524668 |
|
Structure
|
Greenhouse, Deck |
Building
|
Bathroom Total
|
3 |
|
Bedrooms Above Ground
|
3 |
|
Bedrooms Below Ground
|
2 |
|
Bedrooms Total
|
5 |
|
Appliances
|
Washer, Refrigerator, Range - Gas, Dishwasher, Dryer, Microwave Range Hood Combo, Garage Door Opener |
|
Architectural Style
|
Bungalow |
|
Basement Development
|
Partially Finished |
|
Basement Type
|
Full (partially Finished) |
|
Constructed Date
|
2007 |
|
Construction Material
|
Wood Frame |
|
Construction Style Attachment
|
Detached |
|
Cooling Type
|
None |
|
Fireplace Present
|
Yes |
|
Fireplace Total
|
1 |
|
Flooring Type
|
Hardwood, Tile |
|
Foundation Type
|
Poured Concrete |
|
Heating Fuel
|
Natural Gas |
|
Heating Type
|
Central Heating |
|
Stories Total
|
1 |
|
Size Interior
|
1,550 Ft2 |
|
Total Finished Area
|
1549.69 Sqft |
|
Type
|
House |
|
Utility Water
|
Well |
Parking
Land
|
Acreage
|
Yes |
|
Fence Type
|
Not Fenced |
|
Sewer
|
Septic Field, Holding Tank |
|
Size Irregular
|
4.98 |
|
Size Total
|
4.98 Ac|2 - 4.99 Acres |
|
Size Total Text
|
4.98 Ac|2 - 4.99 Acres |
|
Zoning Description
|
Cra |
Rooms
| Level |
Type |
Length |
Width |
Dimensions |
|
Basement |
4pc Bathroom |
|
|
9.83 Ft x 6.92 Ft |
|
Basement |
Bedroom |
|
|
12.67 Ft x 13.17 Ft |
|
Basement |
Bedroom |
|
|
12.83 Ft x 13.08 Ft |
|
Basement |
Recreational, Games Room |
|
|
14.83 Ft x 27.50 Ft |
|
Basement |
Storage |
|
|
4.50 Ft x 5.17 Ft |
|
Basement |
Storage |
|
|
3.92 Ft x 5.42 Ft |
|
Basement |
Other |
|
|
12.67 Ft x 15.58 Ft |
|
Basement |
Furnace |
|
|
8.83 Ft x 12.67 Ft |
|
Main Level |
4pc Bathroom |
|
|
4.75 Ft x 9.33 Ft |
|
Main Level |
4pc Bathroom |
|
|
9.33 Ft x 9.25 Ft |
|
Main Level |
Bedroom |
|
|
10.17 Ft x 10.17 Ft |
|
Main Level |
Bedroom |
|
|
10.17 Ft x 10.92 Ft |
|
Main Level |
Dining Room |
|
|
13.08 Ft x 14.67 Ft |
|
Main Level |
Foyer |
|
|
9.08 Ft x 8.25 Ft |
|
Main Level |
Kitchen |
|
|
15.17 Ft x 13.17 Ft |
|
Main Level |
Laundry Room |
|
|
5.50 Ft x 8.25 Ft |
|
Main Level |
Living Room |
|
|
14.00 Ft x 19.25 Ft |
|
Main Level |
Primary Bedroom |
|
|
12.08 Ft x 14.00 Ft |
https://www.realtor.ca/real-estate/28915514/374037-range-road-6-0-rural-clearwater-county

