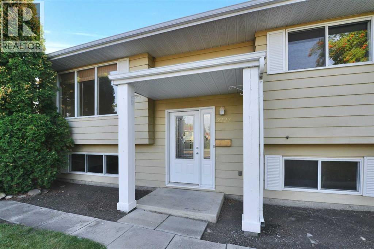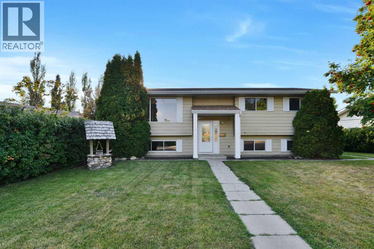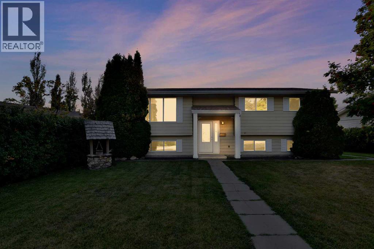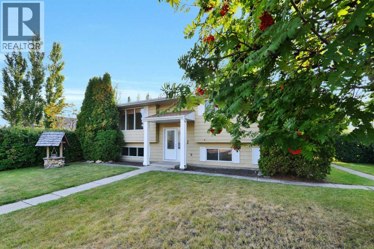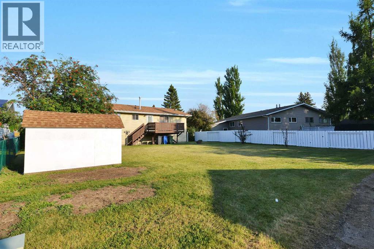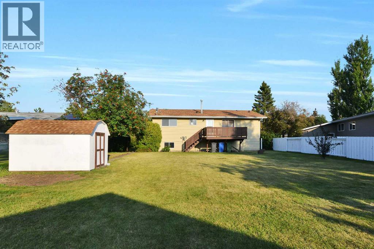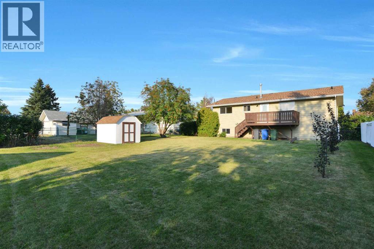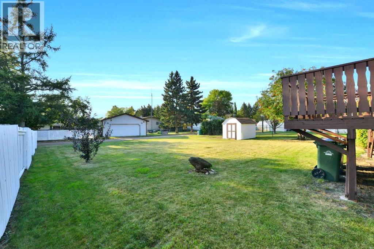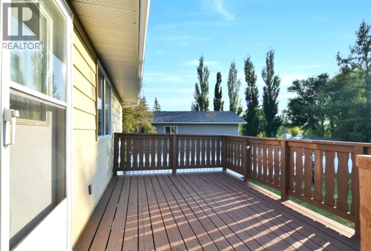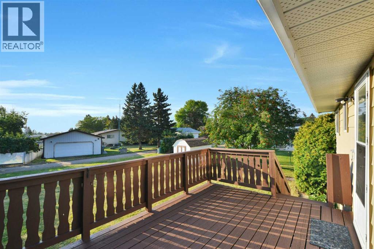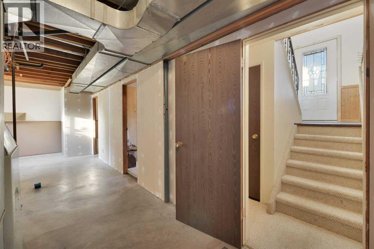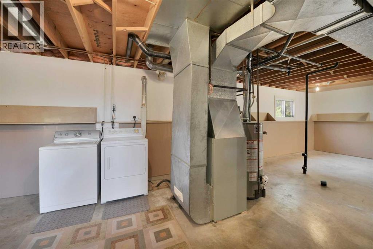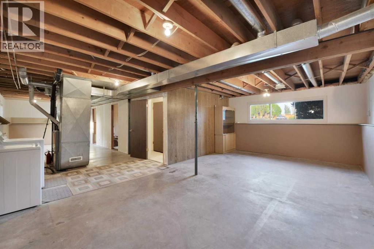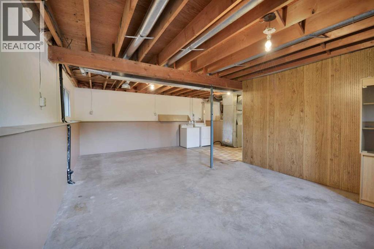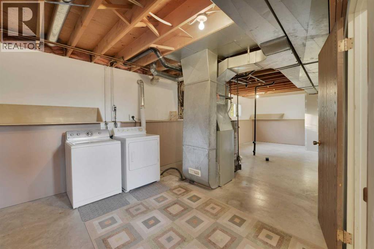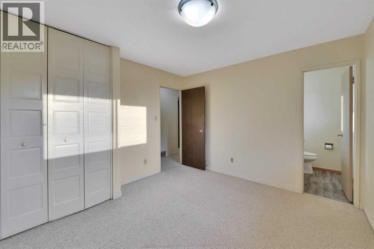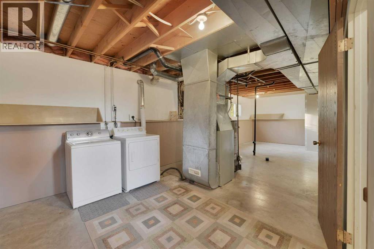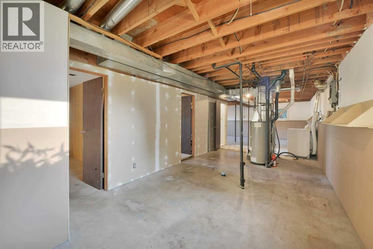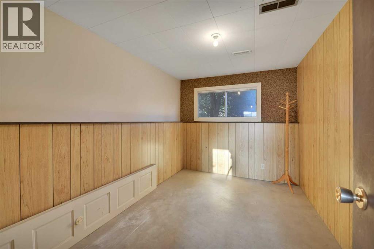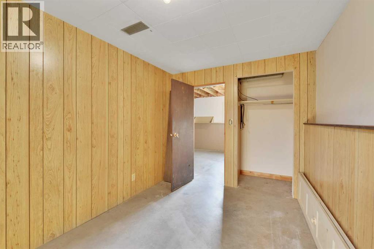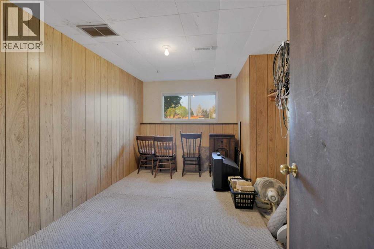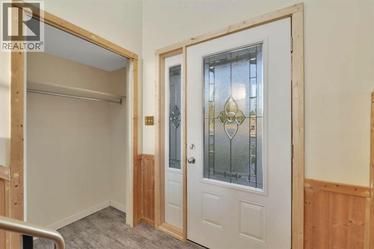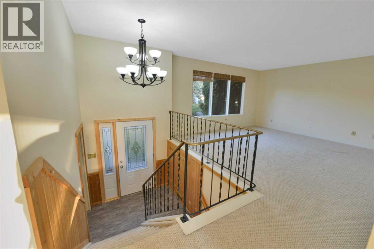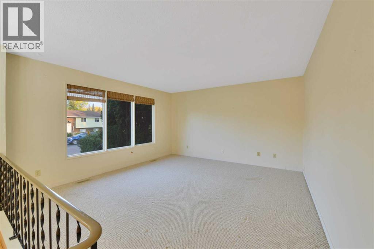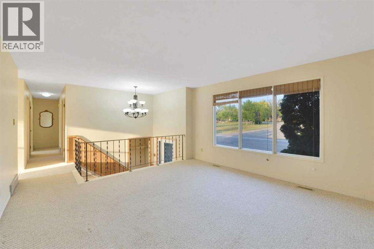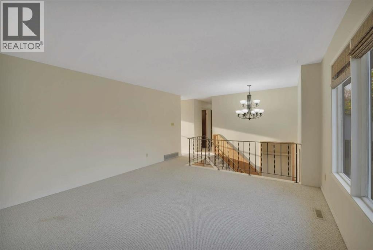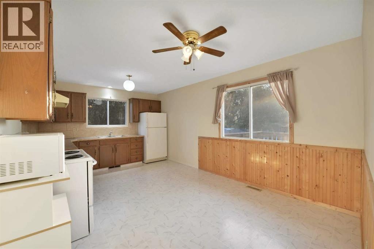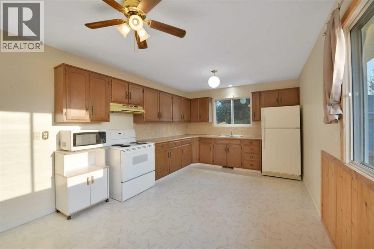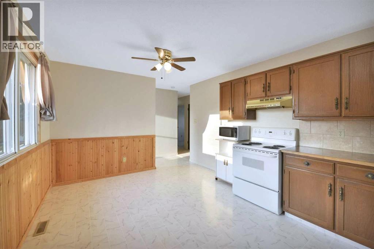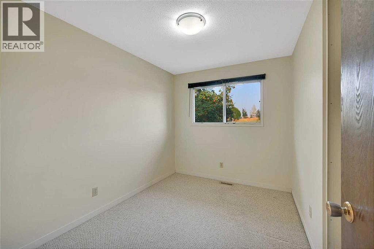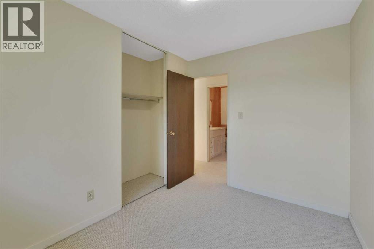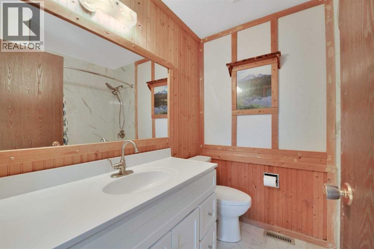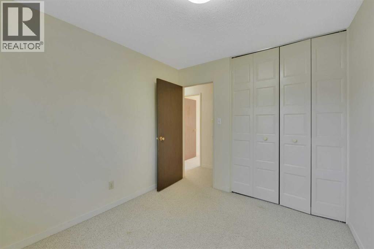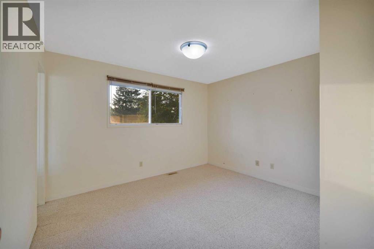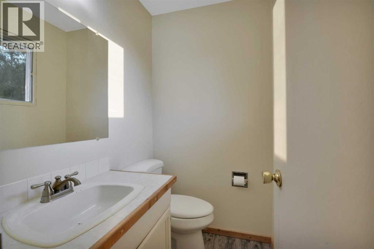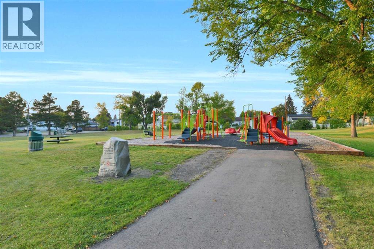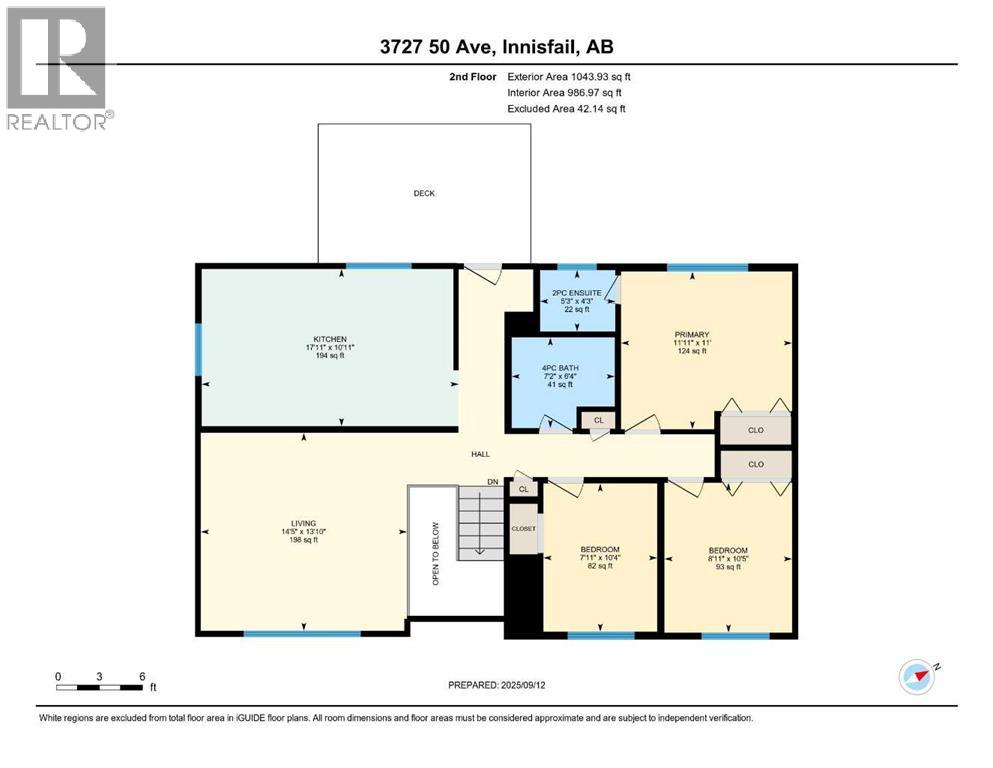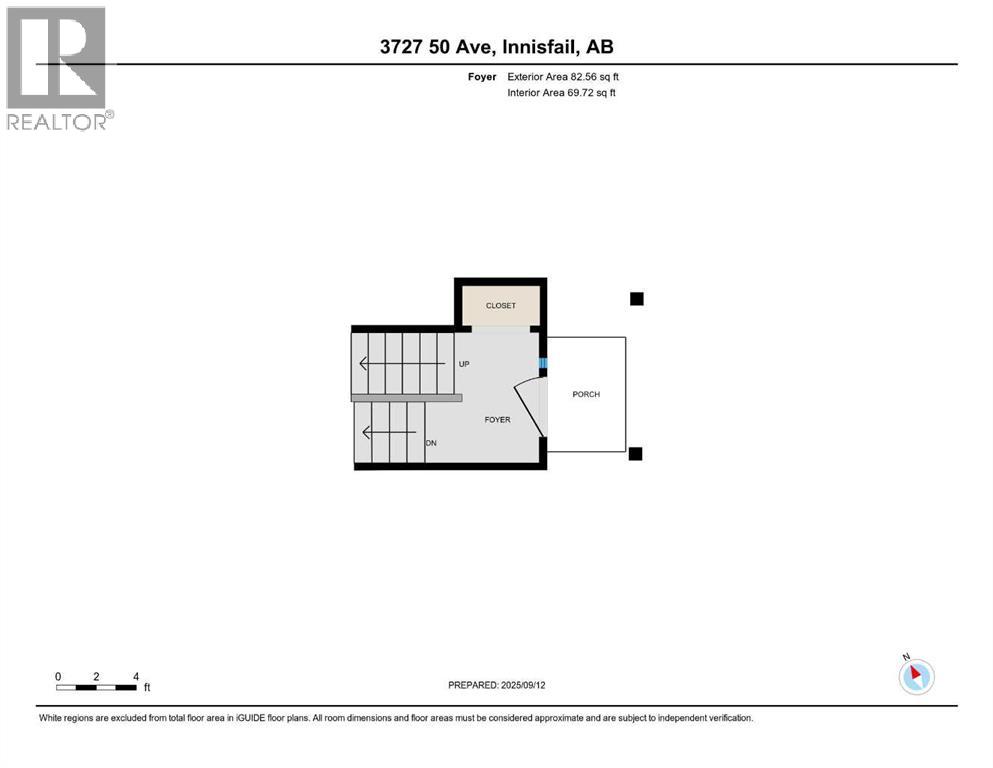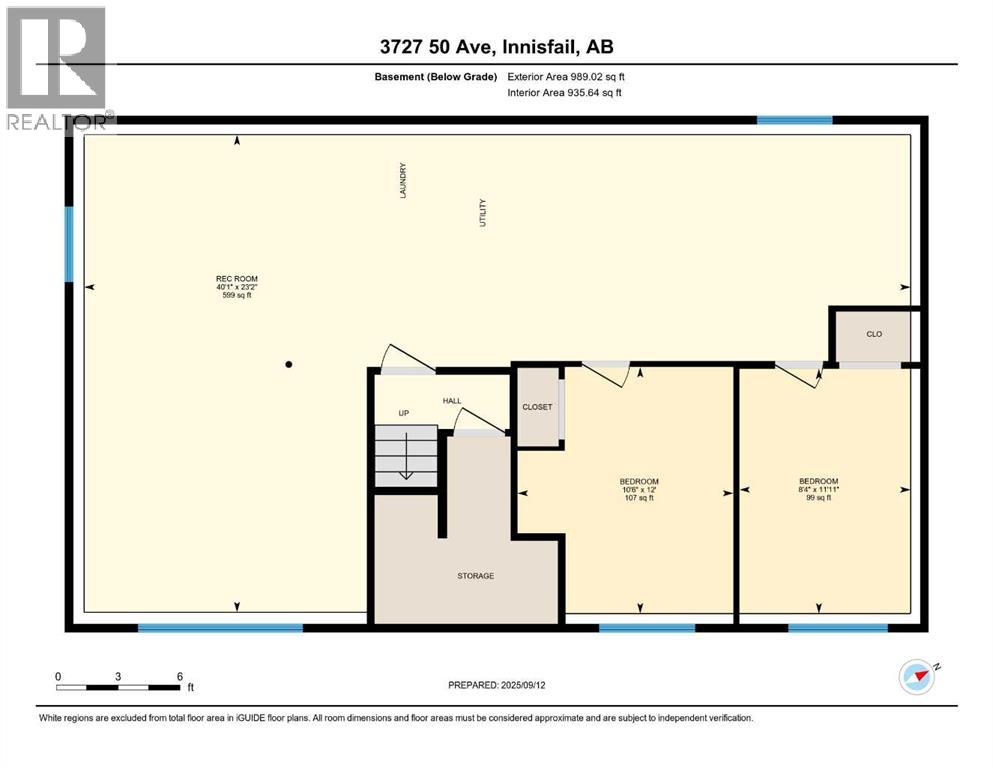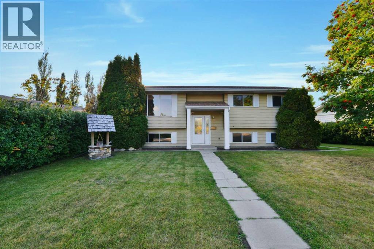5 Bedroom
2 Bathroom
1,126 ft2
Bi-Level
None
Forced Air
Landscaped, Lawn
$364,900
5 Bedroom Bi-Level on a Large Lot in Southeast Innisfail This well-maintained 1976 bi-level offers 5 bedrooms, 2 bathrooms, and plenty of room to grow. Located in a quiet southeast neighborhood, the home sits on a large lot across from a playground in a 30km zone—perfect for families and anyone who values space and community.Inside, you’re welcomed by a spacious entry with new flooring and modern lighting. The main floor ceilings have been freshly painted, giving the home a bright and airy feel. The main bathroom has been updated with a new tub, tile, faucet, and showerhead, while the ensuite features new flooring. With big east-facing windows in the living room, mornings are filled with light, and the south- and west-facing kitchen and dining areas keep the home glowing through the day. With 5 bedrooms, there’s flexibility for children, guests, or a dedicated home office. The spacious basement is clean and ready for your personal touch—ideal for a rec room, gym, or family room. Outdoors, enjoy a large west facing back deck with brand-new stairs, perfect for entertaining or relaxing. The yard is surrounded by mature trees, accented with rock work beautiful landscaping, and offers plenty of room to play, garden, or simply enjoy the outdoors. A large shed, sidewalks from front to back, and durable metal siding provide convenience and low-maintenance living. This home combines good bones with timeless charm, offering a move-in-ready space filled with natural light and long-term value. (id:57594)
Property Details
|
MLS® Number
|
A2256373 |
|
Property Type
|
Single Family |
|
Community Name
|
Southeast Innisfail |
|
Amenities Near By
|
Park, Playground |
|
Features
|
Back Lane, No Smoking Home, Level |
|
Parking Space Total
|
6 |
|
Plan
|
7520764 |
|
Structure
|
Shed |
Building
|
Bathroom Total
|
2 |
|
Bedrooms Above Ground
|
3 |
|
Bedrooms Below Ground
|
2 |
|
Bedrooms Total
|
5 |
|
Appliances
|
Washer, Refrigerator, Stove, Dryer, Microwave, Window Coverings |
|
Architectural Style
|
Bi-level |
|
Basement Development
|
Partially Finished |
|
Basement Type
|
Full (partially Finished) |
|
Constructed Date
|
1976 |
|
Construction Style Attachment
|
Detached |
|
Cooling Type
|
None |
|
Exterior Finish
|
Metal |
|
Flooring Type
|
Carpeted, Laminate, Linoleum |
|
Foundation Type
|
Poured Concrete |
|
Half Bath Total
|
1 |
|
Heating Fuel
|
Natural Gas |
|
Heating Type
|
Forced Air |
|
Size Interior
|
1,126 Ft2 |
|
Total Finished Area
|
1126 Sqft |
|
Type
|
House |
Parking
|
Boat House
|
|
|
Other
|
|
|
Street
|
|
|
R V
|
|
Land
|
Acreage
|
No |
|
Fence Type
|
Not Fenced |
|
Land Amenities
|
Park, Playground |
|
Landscape Features
|
Landscaped, Lawn |
|
Size Depth
|
36.57 M |
|
Size Frontage
|
19.81 M |
|
Size Irregular
|
7800.00 |
|
Size Total
|
7800 Sqft|7,251 - 10,889 Sqft |
|
Size Total Text
|
7800 Sqft|7,251 - 10,889 Sqft |
|
Zoning Description
|
R1-c |
Rooms
| Level |
Type |
Length |
Width |
Dimensions |
|
Basement |
Bedroom |
|
|
10.00 Ft x 10.50 Ft |
|
Basement |
Recreational, Games Room |
|
|
23.17 Ft x 43.08 Ft |
|
Basement |
Bedroom |
|
|
11.92 Ft x 8.33 Ft |
|
Main Level |
2pc Bathroom |
|
|
4.17 Ft x 5.25 Ft |
|
Main Level |
4pc Bathroom |
|
|
6.33 Ft x 7.17 Ft |
|
Main Level |
Bedroom |
|
|
10.33 Ft x 7.92 Ft |
|
Main Level |
Bedroom |
|
|
10.42 Ft x 8.92 Ft |
|
Main Level |
Other |
|
|
10.83 Ft x 14.42 Ft |
|
Main Level |
Living Room |
|
|
13.83 Ft x 14.42 Ft |
|
Main Level |
Primary Bedroom |
|
|
11.00 Ft x 11.92 Ft |
https://www.realtor.ca/real-estate/28858945/3727-50-avenue-innisfail-southeast-innisfail

