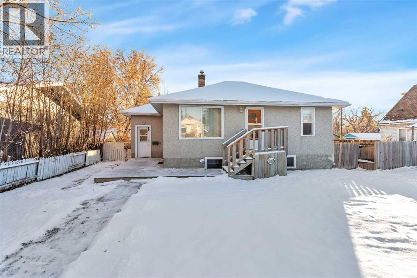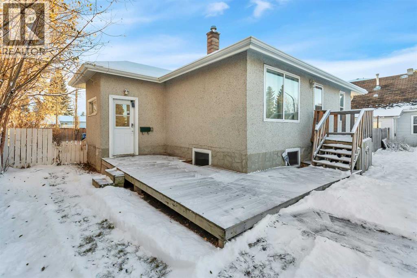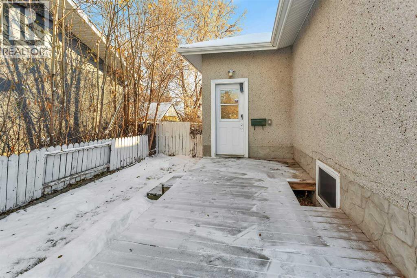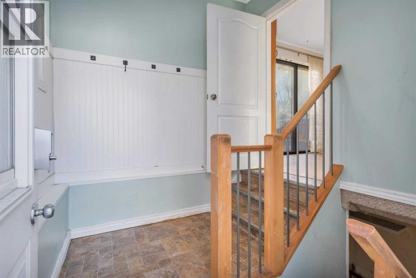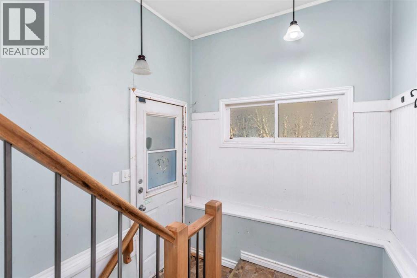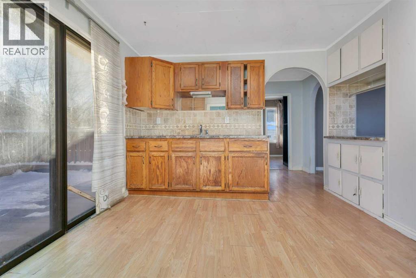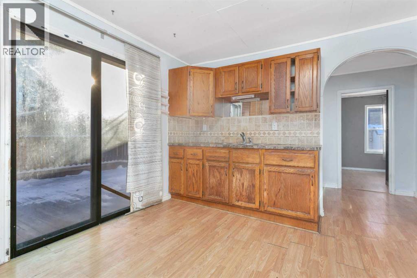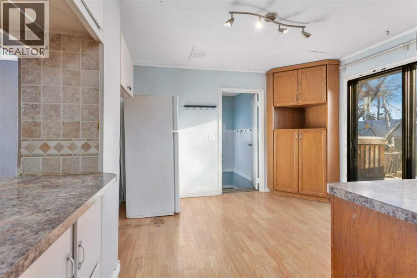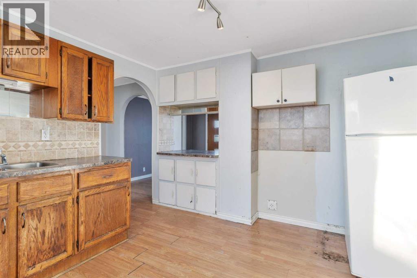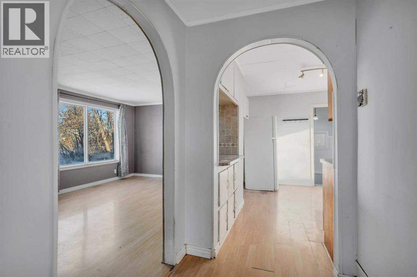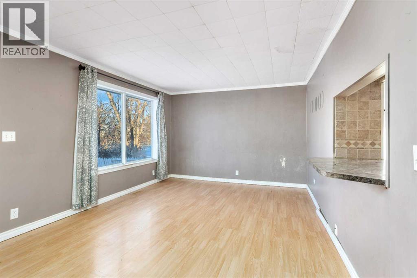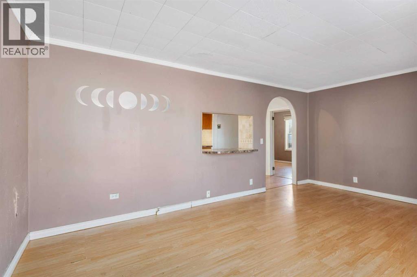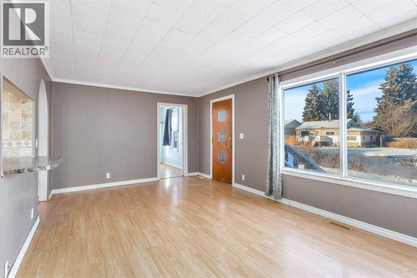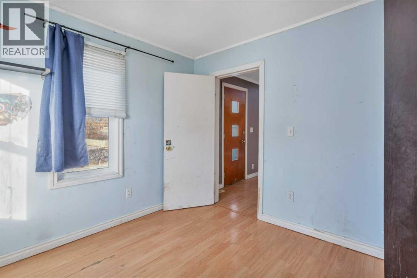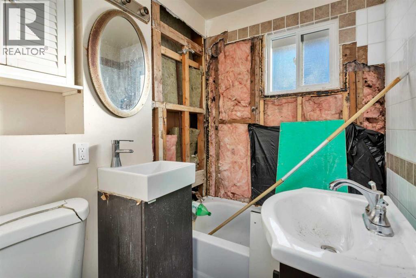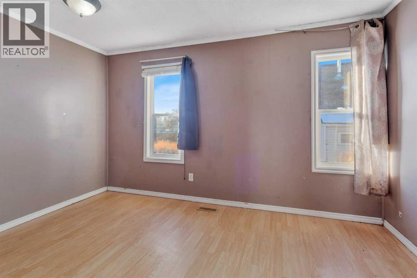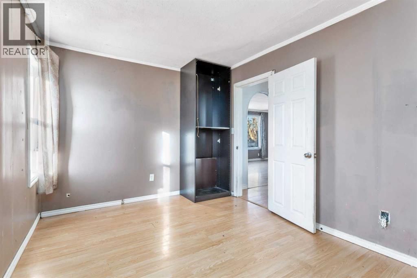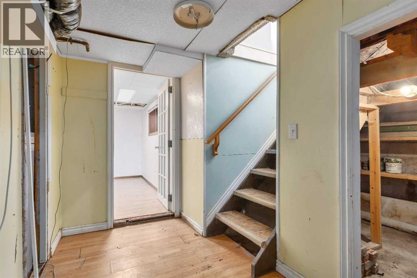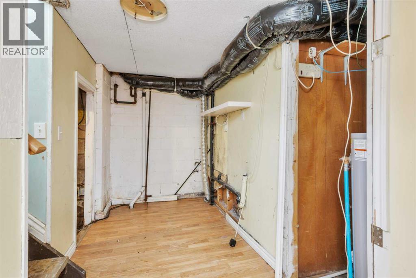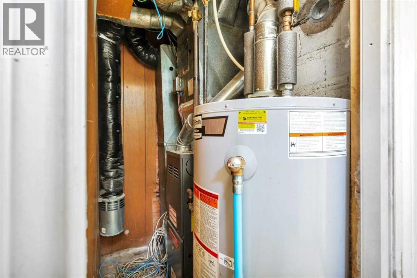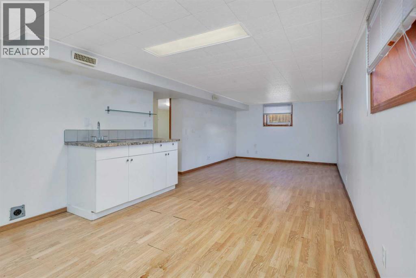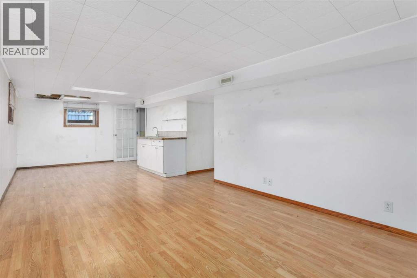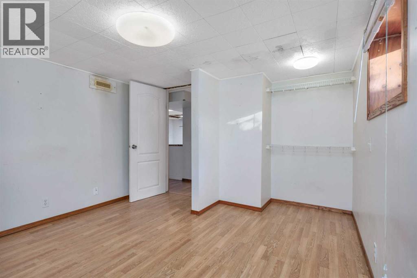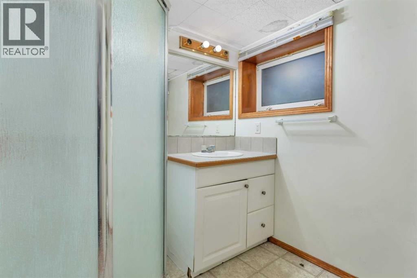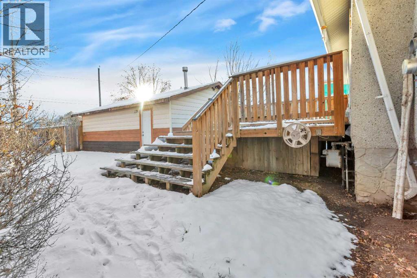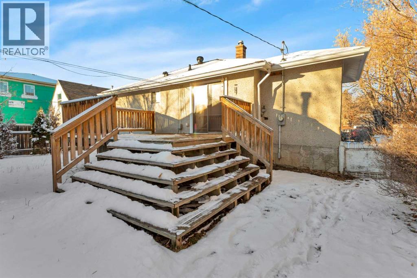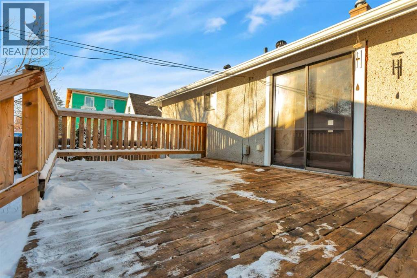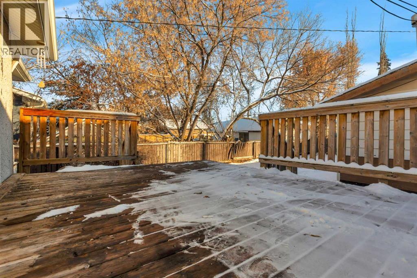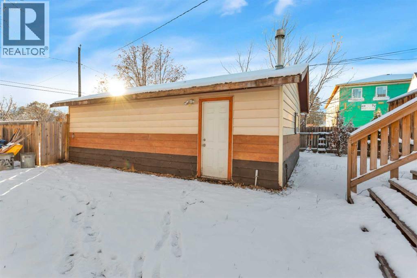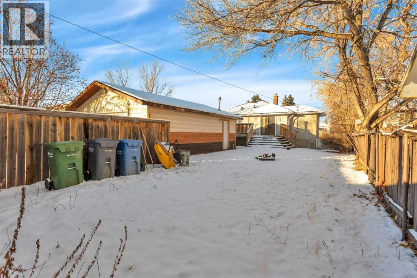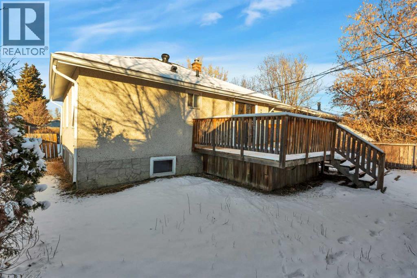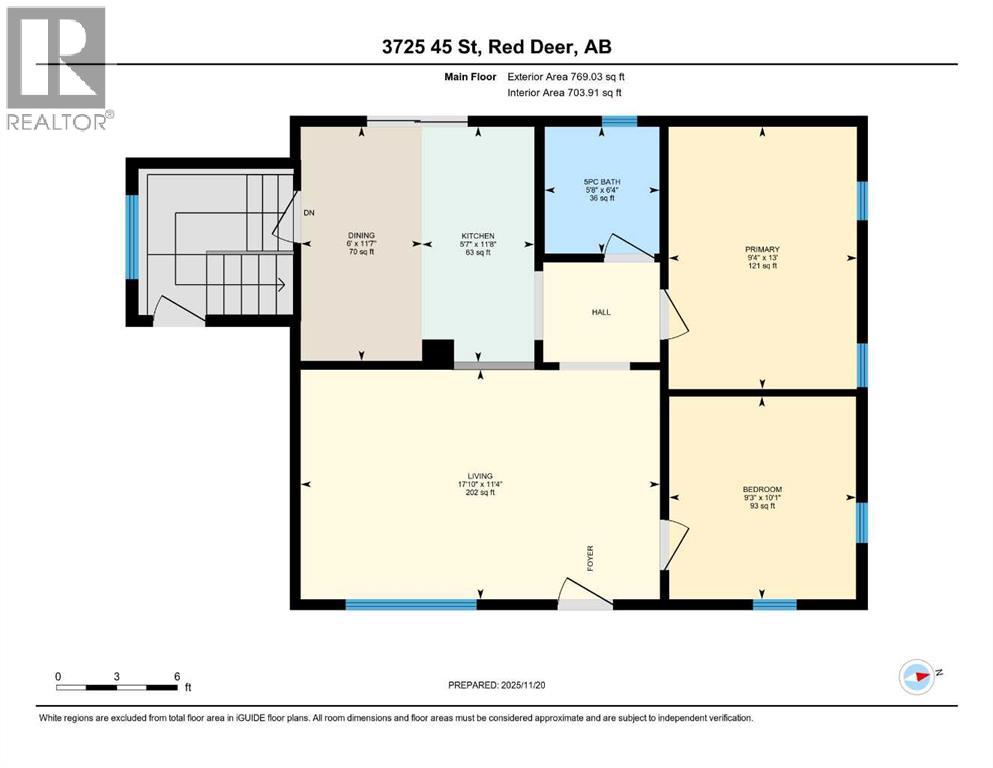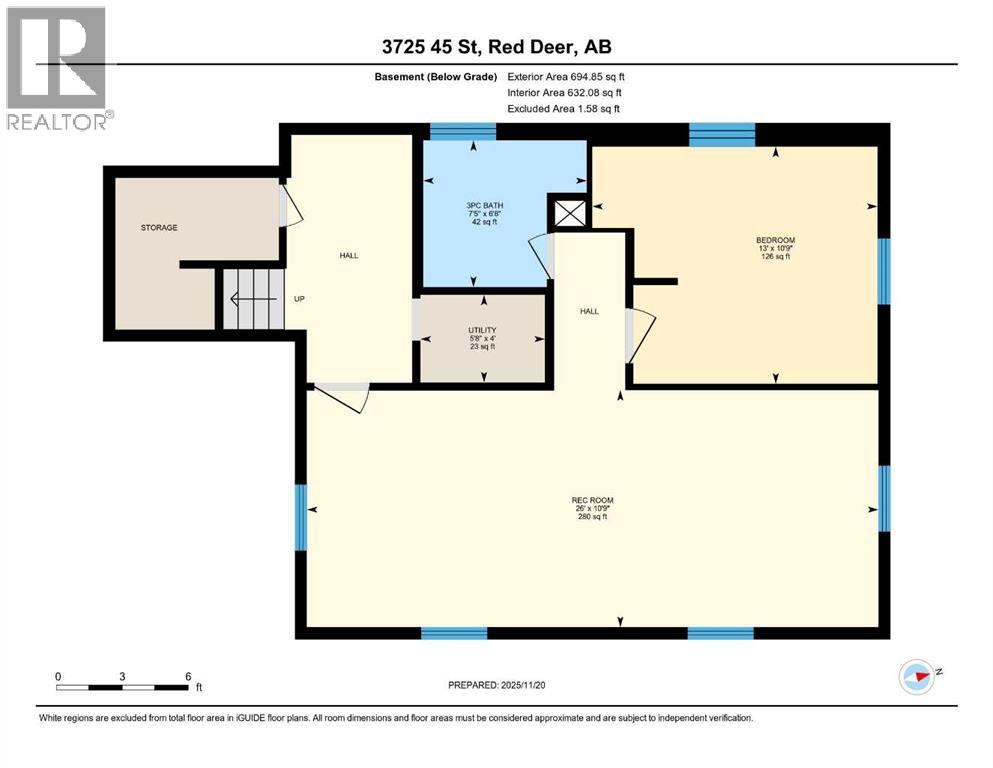3 Bedroom
2 Bathroom
769 ft2
Bi-Level
None
Forced Air
$224,900
Eastview opportunity! 3 bedrooms, large living room and good sized windows both upstairs & down. The south facing back deck overlooks a large fenced yard with lots of landscaping potential. Big detached garage is added bonus and shingles on house are new in 2023. Great location, less than a block from Joseph Welsh Elementary School and walking distance to Eastview Middle school, with grocery store and restaurants near by! (id:57594)
Property Details
|
MLS® Number
|
A2271228 |
|
Property Type
|
Single Family |
|
Neigbourhood
|
Eastview |
|
Community Name
|
Eastview |
|
Amenities Near By
|
Schools |
|
Features
|
See Remarks, Back Lane |
|
Parking Space Total
|
2 |
|
Plan
|
6231hw |
|
Structure
|
Deck |
Building
|
Bathroom Total
|
2 |
|
Bedrooms Above Ground
|
2 |
|
Bedrooms Below Ground
|
1 |
|
Bedrooms Total
|
3 |
|
Appliances
|
Refrigerator |
|
Architectural Style
|
Bi-level |
|
Basement Development
|
Finished |
|
Basement Type
|
Full (finished) |
|
Constructed Date
|
1947 |
|
Construction Material
|
Wood Frame |
|
Construction Style Attachment
|
Detached |
|
Cooling Type
|
None |
|
Exterior Finish
|
Stucco |
|
Flooring Type
|
Laminate, Linoleum |
|
Foundation Type
|
Block |
|
Heating Type
|
Forced Air |
|
Size Interior
|
769 Ft2 |
|
Total Finished Area
|
769 Sqft |
|
Type
|
House |
Parking
Land
|
Acreage
|
No |
|
Fence Type
|
Fence |
|
Land Amenities
|
Schools |
|
Size Depth
|
38.1 M |
|
Size Frontage
|
15.24 M |
|
Size Irregular
|
6253.00 |
|
Size Total
|
6253 Sqft|4,051 - 7,250 Sqft |
|
Size Total Text
|
6253 Sqft|4,051 - 7,250 Sqft |
|
Zoning Description
|
R-d |
Rooms
| Level |
Type |
Length |
Width |
Dimensions |
|
Basement |
3pc Bathroom |
|
|
Measurements not available |
|
Basement |
Bedroom |
|
|
10.75 Ft x 13.00 Ft |
|
Basement |
Family Room |
|
|
10.75 Ft x 26.08 Ft |
|
Main Level |
Living Room |
|
|
11.33 Ft x 17.83 Ft |
|
Main Level |
Other |
|
|
11.58 Ft x 11.58 Ft |
|
Main Level |
Primary Bedroom |
|
|
13.00 Ft x 9.33 Ft |
|
Main Level |
Bedroom |
|
|
10.08 Ft x 9.25 Ft |
|
Main Level |
4pc Bathroom |
|
|
Measurements not available |
https://www.realtor.ca/real-estate/29123508/3725-45-street-red-deer-eastview

