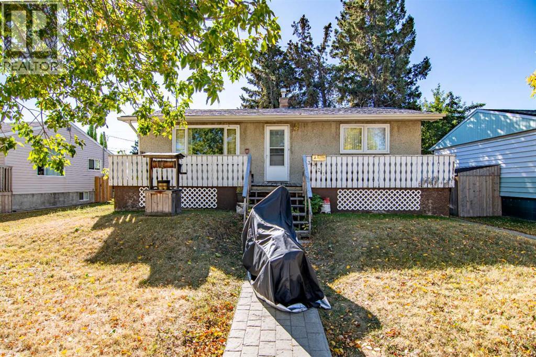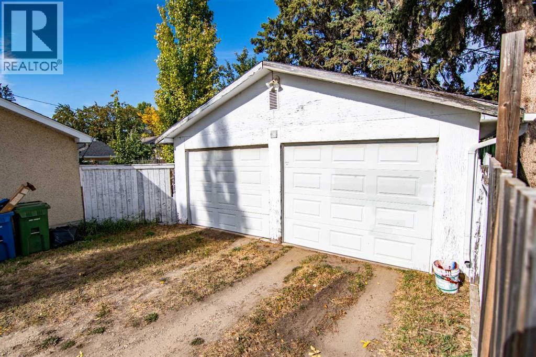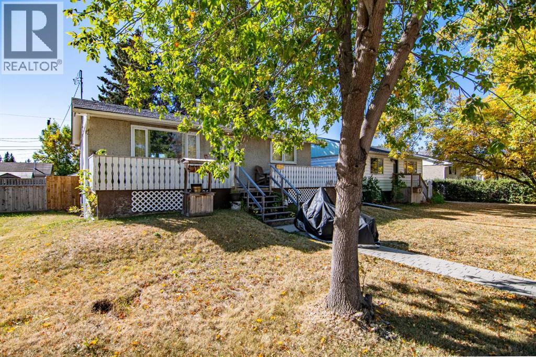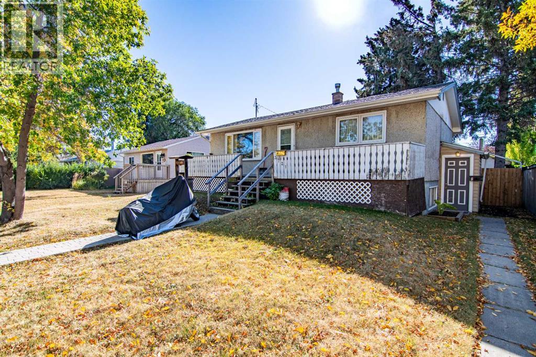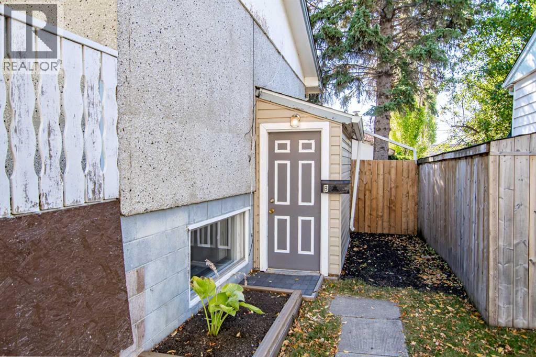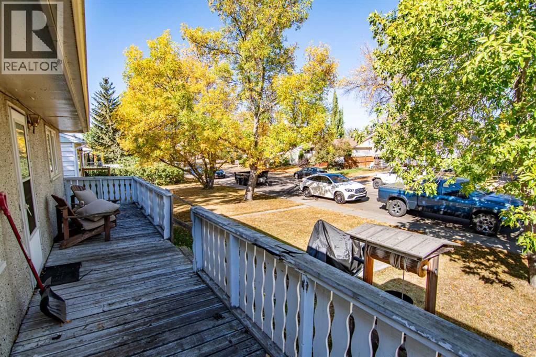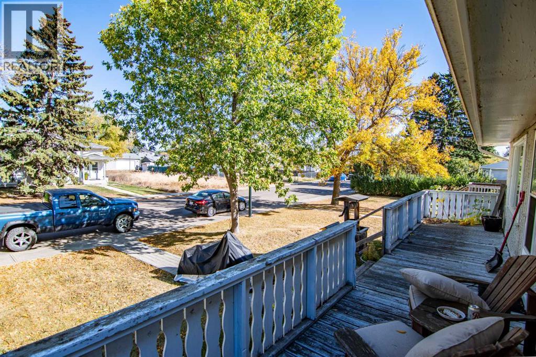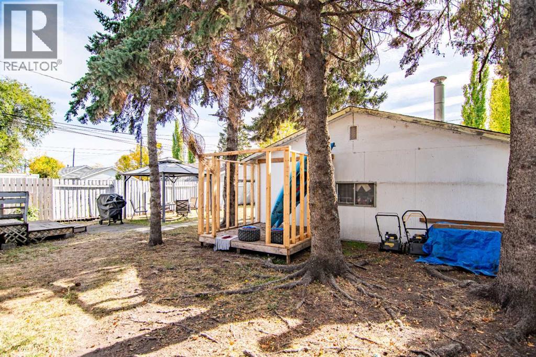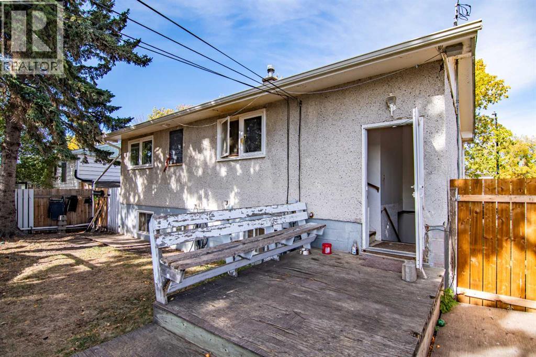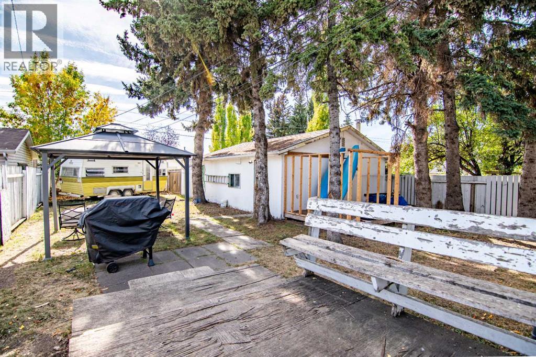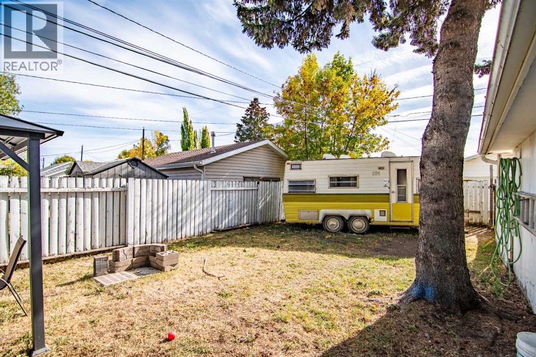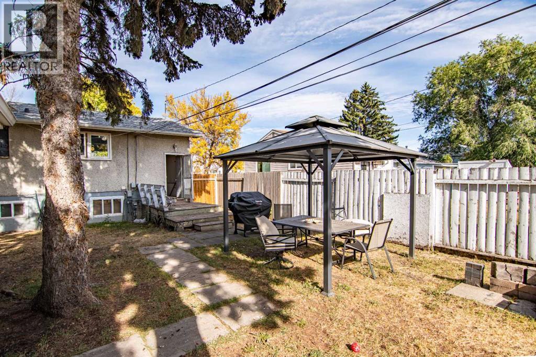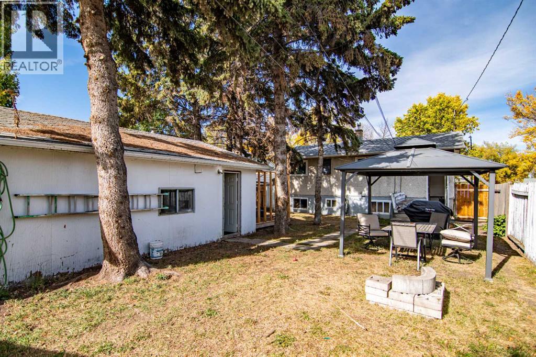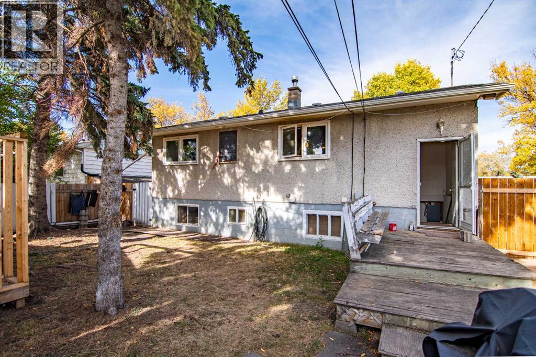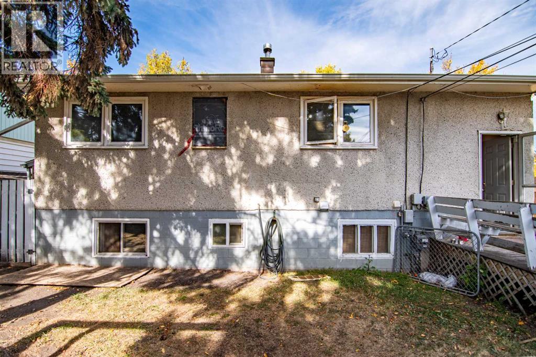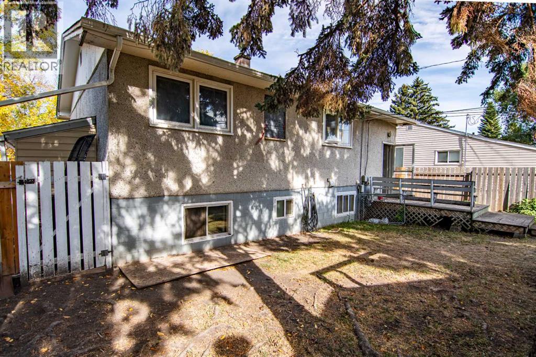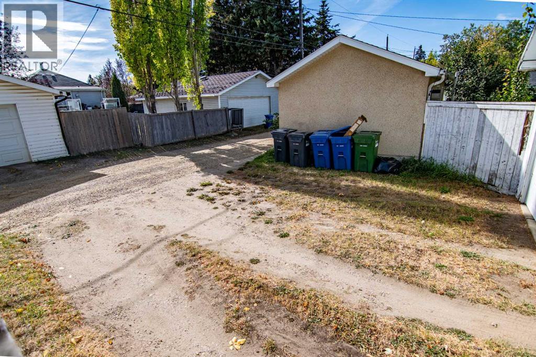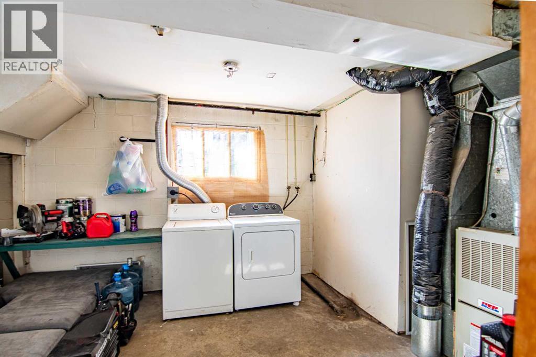3 Bedroom
2 Bathroom
833 ft2
Bungalow
None
Forced Air
Landscaped
$374,900
Welcome to this excellent investment opportunity in the family-friendly Eastview neighborhood. This property offers a versatile setup, perfect for a homeowner or for an investor seeking a strong return on investment in Red Deer. The home features a practical layout with a 2-bedroom main floor unit and an exceptionally large 1-bedroom legal suite on the lower level, each with its own entrance- front and back. Both suites are rented to long-term tenants who would love to stay. The upstairs unit, which also includes use of the heated double garage, rents for $1,800 per month, while the downstairs suite rents for $975 per month. Utilities are included in rent. Together, the property currently generates a total monthly income of $2,775—all at an attractive purchase price of just $395,000. That is an outstanding buy with immediate cash flow in place. Several upgrades have already been completed. Both suites come equipped with appliances, including two fridges, two stoves, plus a washer and dryer in common space. The outdoor space is a highlight. A deck with built-in benches overlooks the backyard, perfect for relaxing or entertaining. The fully fenced yard facing south with mature trees adds privacy, shade, and character to the lot. The oversized heated garage at the back with alley access is a rare find and adds even more value for tenants. The surrounding neighborhood is peaceful and welcoming, with great neighbors and a true community feel that keeps tenants happy. Whether you are looking for a low-cost home with potential or want to grow your real estate portfolio with a reliable property, this Eastview home offers it all. With excellent tenants and an attractive price, this is truly a rare find. At just $395,000, currently generating $2,775 in monthly income, this is one of the best buys on the market today. Opportunities like this do not last long. (id:57594)
Property Details
|
MLS® Number
|
A2251283 |
|
Property Type
|
Single Family |
|
Community Name
|
Eastview |
|
Amenities Near By
|
Schools |
|
Parking Space Total
|
2 |
|
Plan
|
6232hw |
|
Structure
|
Deck |
Building
|
Bathroom Total
|
2 |
|
Bedrooms Above Ground
|
2 |
|
Bedrooms Below Ground
|
1 |
|
Bedrooms Total
|
3 |
|
Appliances
|
Washer, Refrigerator, Stove, Dryer, Hood Fan, Garage Door Opener |
|
Architectural Style
|
Bungalow |
|
Basement Development
|
Finished |
|
Basement Features
|
Separate Entrance, Walk-up |
|
Basement Type
|
Full (finished) |
|
Constructed Date
|
1957 |
|
Construction Style Attachment
|
Detached |
|
Cooling Type
|
None |
|
Exterior Finish
|
Stucco, Wood Siding |
|
Flooring Type
|
Carpeted, Ceramic Tile, Linoleum |
|
Foundation Type
|
Block |
|
Heating Fuel
|
Natural Gas |
|
Heating Type
|
Forced Air |
|
Stories Total
|
1 |
|
Size Interior
|
833 Ft2 |
|
Total Finished Area
|
833.34 Sqft |
|
Type
|
House |
Parking
|
Detached Garage
|
2 |
|
Oversize
|
|
Land
|
Acreage
|
No |
|
Fence Type
|
Fence |
|
Land Amenities
|
Schools |
|
Landscape Features
|
Landscaped |
|
Size Depth
|
38.1 M |
|
Size Frontage
|
14.63 M |
|
Size Irregular
|
6050.00 |
|
Size Total
|
6050 Sqft|4,051 - 7,250 Sqft |
|
Size Total Text
|
6050 Sqft|4,051 - 7,250 Sqft |
|
Zoning Description
|
R-d |
Rooms
| Level |
Type |
Length |
Width |
Dimensions |
|
Basement |
4pc Bathroom |
|
|
6.67 Ft x 6.50 Ft |
|
Basement |
Bedroom |
|
|
10.92 Ft x 11.92 Ft |
|
Basement |
Kitchen |
|
|
11.00 Ft x 13.92 Ft |
|
Basement |
Laundry Room |
|
|
11.00 Ft x 11.50 Ft |
|
Basement |
Recreational, Games Room |
|
|
11.00 Ft x 20.08 Ft |
|
Basement |
Furnace |
|
|
5.50 Ft x 3.08 Ft |
|
Main Level |
4pc Bathroom |
|
|
10.58 Ft x 4.92 Ft |
|
Main Level |
Bedroom |
|
|
8.75 Ft x 12.00 Ft |
|
Main Level |
Kitchen |
|
|
10.67 Ft x 14.83 Ft |
|
Main Level |
Living Room |
|
|
12.17 Ft x 18.17 Ft |
|
Main Level |
Primary Bedroom |
|
|
13.92 Ft x 8.67 Ft |
https://www.realtor.ca/real-estate/28932122/3721-46-street-red-deer-eastview

