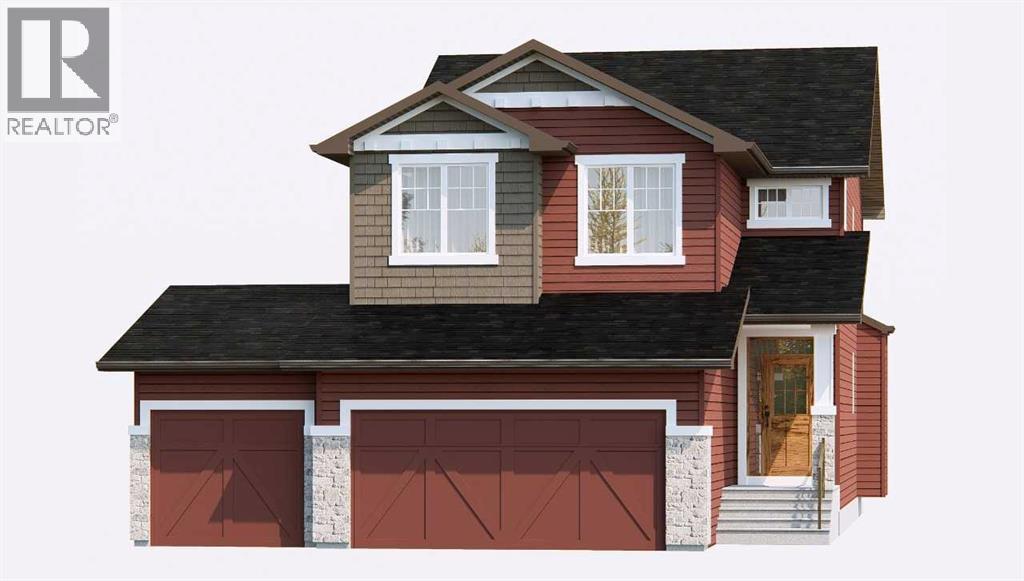3 Bedroom
3 Bathroom
2,247 ft2
Fireplace
None
Forced Air
$694,800
Welcome to the Stonebrook by Broadview Homes in Painted Sky — a 2,167 sq. ft. two-storey designed with style and functionality in mind. This 3 bedroom, 2.5 bath home features an open-concept main floor that’s bright, airy, and ideal for entertaining. The modern kitchen is equipped with stainless steel appliances and high-quality finishes, seamlessly connecting to the dining and living areas. Upstairs, a spacious bonus room offers flexible living space, while the primary bedroom impresses with a luxurious 5-piece ensuite including a soaker tub, walk-in shower, and an expansive walk-in closet. A rare triple car garage provides ample parking and storage options. With thoughtful details, elegant finishes, and a move-in ready status, the Stonebrook is perfect for families looking for both comfort and sophistication. Located in the desirable Painted Sky community, this home offers the perfect blend of convenience and modern living. Photos are representative. (id:57594)
Property Details
|
MLS® Number
|
A2261404 |
|
Property Type
|
Single Family |
|
Amenities Near By
|
Park, Playground, Schools, Shopping |
|
Parking Space Total
|
6 |
|
Plan
|
2111497 |
|
Structure
|
Deck |
Building
|
Bathroom Total
|
3 |
|
Bedrooms Above Ground
|
3 |
|
Bedrooms Total
|
3 |
|
Appliances
|
Refrigerator, Range - Gas, Dishwasher, Microwave, Hood Fan |
|
Basement Development
|
Unfinished |
|
Basement Type
|
Full (unfinished) |
|
Constructed Date
|
2024 |
|
Construction Material
|
Wood Frame |
|
Construction Style Attachment
|
Detached |
|
Cooling Type
|
None |
|
Exterior Finish
|
Stone, Vinyl Siding |
|
Fireplace Present
|
Yes |
|
Fireplace Total
|
1 |
|
Flooring Type
|
Carpeted, Ceramic Tile, Vinyl Plank |
|
Foundation Type
|
Poured Concrete |
|
Half Bath Total
|
1 |
|
Heating Fuel
|
Natural Gas |
|
Heating Type
|
Forced Air |
|
Stories Total
|
2 |
|
Size Interior
|
2,247 Ft2 |
|
Total Finished Area
|
2246.92 Sqft |
|
Type
|
House |
Parking
Land
|
Acreage
|
No |
|
Fence Type
|
Not Fenced |
|
Land Amenities
|
Park, Playground, Schools, Shopping |
|
Size Depth
|
38.98 M |
|
Size Frontage
|
14.63 M |
|
Size Irregular
|
570.60 |
|
Size Total
|
570.6 M2|4,051 - 7,250 Sqft |
|
Size Total Text
|
570.6 M2|4,051 - 7,250 Sqft |
|
Zoning Description
|
Tbd |
Rooms
| Level |
Type |
Length |
Width |
Dimensions |
|
Main Level |
2pc Bathroom |
|
|
.00 Ft x .00 Ft |
|
Main Level |
Great Room |
|
|
14.50 Ft x 14.00 Ft |
|
Main Level |
Other |
|
|
10.00 Ft x 14.00 Ft |
|
Main Level |
Kitchen |
|
|
17.67 Ft x 14.00 Ft |
|
Upper Level |
5pc Bathroom |
|
|
.00 Ft x .00 Ft |
|
Upper Level |
5pc Bathroom |
|
|
.00 Ft x .00 Ft |
|
Upper Level |
Primary Bedroom |
|
|
14.50 Ft x 14.67 Ft |
|
Upper Level |
Bedroom |
|
|
9.33 Ft x 11.00 Ft |
|
Upper Level |
Primary Bedroom |
|
|
9.33 Ft x 11.33 Ft |
|
Upper Level |
Bonus Room |
|
|
14.50 Ft x 12.33 Ft |
https://www.realtor.ca/real-estate/28937096/372-northern-lights-green-langdon



