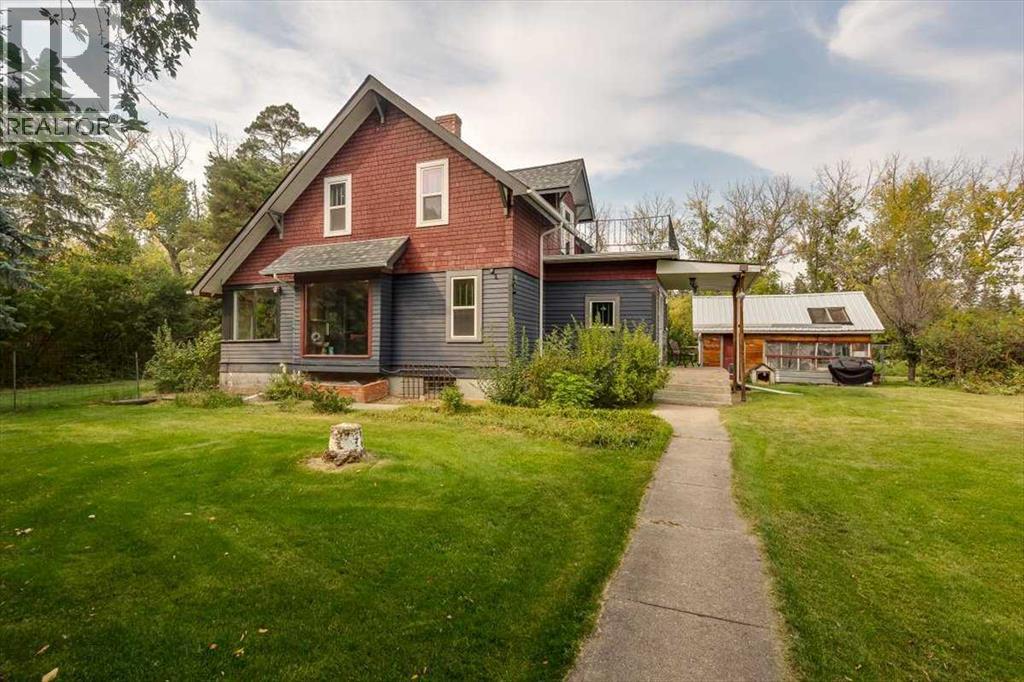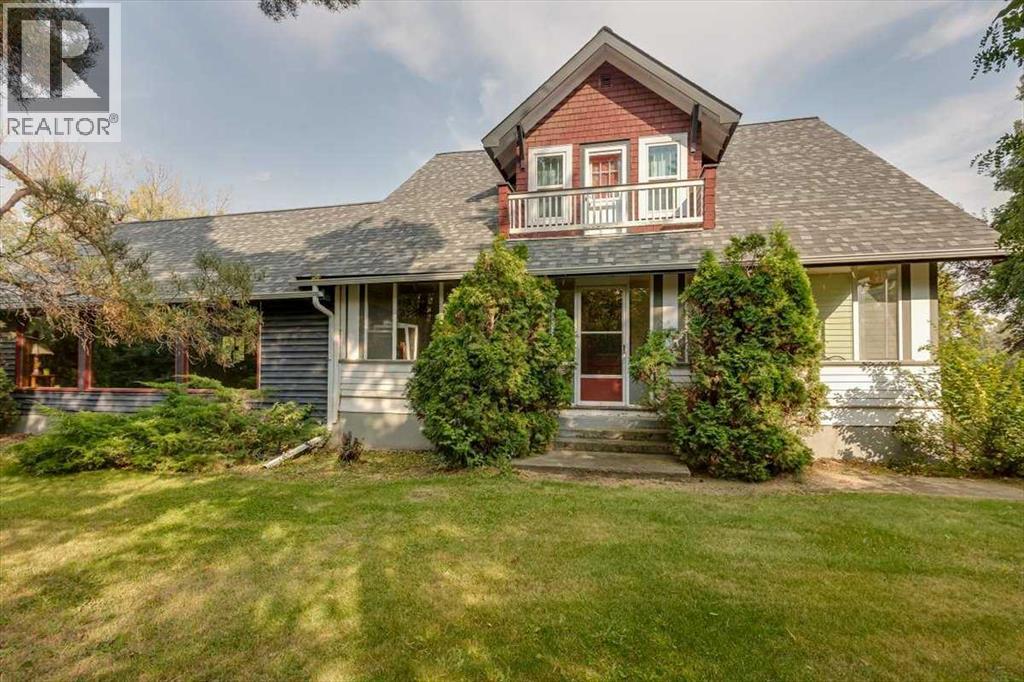5 Bedroom
2 Bathroom
2,445 ft2
Fireplace
None
Forced Air
Acreage
Landscaped, Lawn
$579,900
Welcome to this exceptional acreage just minutes from Red Deer! This impressive 2,489 sq. ft. 2-storey home seamlessly blends modern updates with timeless vintage charm, all set on a beautifully treed 5.88-acre property offering privacy and room for future development. Enjoy summer evenings on the inviting west-facing covered patio before stepping inside, where the foyer showcases original hardwood floors and exquisite woodwork carried throughout the home. The spacious living room features large south-facing windows, a wood-burning fireplace, and access to the formal dining area, perfect for family gatherings. The renovated kitchen offers black and stainless appliances, full tile backsplash, and a pantry, combining functionality with style. The highlight of the main floor is the show-stopping family room, complete with vaulted ceilings, exposed beams, floor-to-ceiling windows, custom built-ins, and a stunning stone fireplace. A large mudroom and a 3-piece bath with laundry add to the home’s practicality. Upstairs, you’ll find four generous bedrooms, including the primary suite, along with a renovated 5-piece bathroom featuring a clawfoot tub. Two separate balconies offer beautiful views—one overlooking the private yard. The developed basement is perfect for entertaining, with a vintage wet bar, games area, and ample storage. Recent updates include shingles, upgraded electrical (including panel), plumbing, high-efficiency furnace and hot water tank, and enhanced insulation. The exterior provides incredible utility with a 24x26 heated detached garage, a 16x20 garage, 14x20 garden shed and a 16x54 outbuilding. This property is truly a rare find—a meticulously cared-for acreage that offers the space, functionality, and modern comfort of today, while preserving the irreplaceable character of its era. (id:57594)
Property Details
|
MLS® Number
|
A2254277 |
|
Property Type
|
Single Family |
|
Amenities Near By
|
Schools, Shopping |
|
Features
|
See Remarks, French Door |
|
Parking Space Total
|
2 |
Building
|
Bathroom Total
|
2 |
|
Bedrooms Above Ground
|
5 |
|
Bedrooms Total
|
5 |
|
Appliances
|
Washer, Refrigerator, Dishwasher, Stove, Dryer, Microwave |
|
Basement Development
|
Finished |
|
Basement Type
|
Full (finished) |
|
Constructed Date
|
1929 |
|
Construction Material
|
Wood Frame |
|
Construction Style Attachment
|
Detached |
|
Cooling Type
|
None |
|
Exterior Finish
|
Vinyl Siding, Wood Siding |
|
Fireplace Present
|
Yes |
|
Fireplace Total
|
2 |
|
Flooring Type
|
Carpeted, Hardwood, Tile |
|
Foundation Type
|
Poured Concrete |
|
Heating Fuel
|
Natural Gas |
|
Heating Type
|
Forced Air |
|
Stories Total
|
2 |
|
Size Interior
|
2,445 Ft2 |
|
Total Finished Area
|
2445 Sqft |
|
Type
|
House |
|
Utility Water
|
Well |
Parking
Land
|
Acreage
|
Yes |
|
Fence Type
|
Partially Fenced |
|
Land Amenities
|
Schools, Shopping |
|
Landscape Features
|
Landscaped, Lawn |
|
Sewer
|
Septic Field |
|
Size Irregular
|
5.88 |
|
Size Total
|
5.88 Ac|5 - 9.99 Acres |
|
Size Total Text
|
5.88 Ac|5 - 9.99 Acres |
|
Zoning Description
|
Ag |
Rooms
| Level |
Type |
Length |
Width |
Dimensions |
|
Basement |
Recreational, Games Room |
|
|
20.42 Ft x 14.08 Ft |
|
Basement |
Storage |
|
|
13.67 Ft x 7.58 Ft |
|
Basement |
Furnace |
|
|
7.83 Ft x 2.67 Ft |
|
Main Level |
3pc Bathroom |
|
|
9.17 Ft x 6.17 Ft |
|
Main Level |
Dining Room |
|
|
12.17 Ft x 12.67 Ft |
|
Main Level |
Family Room |
|
|
20.92 Ft x 34.92 Ft |
|
Main Level |
Foyer |
|
|
9.00 Ft x 6.08 Ft |
|
Main Level |
Kitchen |
|
|
11.33 Ft x 16.17 Ft |
|
Main Level |
Living Room |
|
|
22.92 Ft x 12.83 Ft |
|
Main Level |
Other |
|
|
9.50 Ft x 5.83 Ft |
|
Main Level |
Sunroom |
|
|
7.33 Ft x 31.25 Ft |
|
Upper Level |
5pc Bathroom |
|
|
6.75 Ft x 11.25 Ft |
|
Upper Level |
Bedroom |
|
|
9.25 Ft x 11.33 Ft |
|
Upper Level |
Bedroom |
|
|
10.33 Ft x 9.50 Ft |
|
Upper Level |
Bedroom |
|
|
10.33 Ft x 9.50 Ft |
|
Upper Level |
Bedroom |
|
|
8.67 Ft x 11.17 Ft |
|
Upper Level |
Primary Bedroom |
|
|
11.00 Ft x 11.25 Ft |
https://www.realtor.ca/real-estate/28815462/37119-range-road-281-rural-red-deer-county



















































