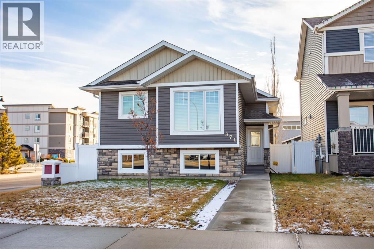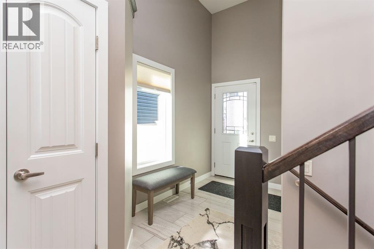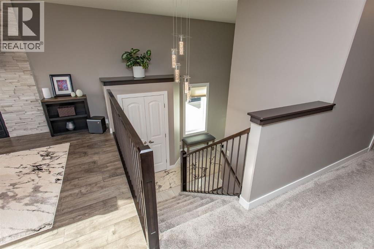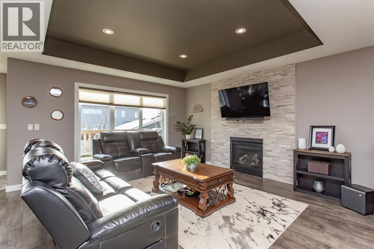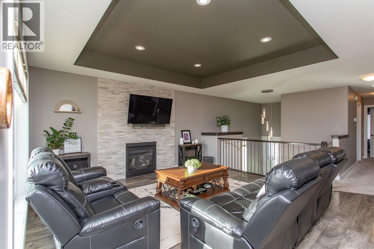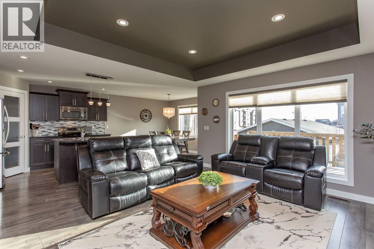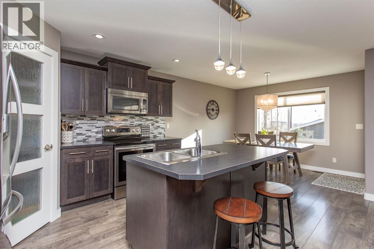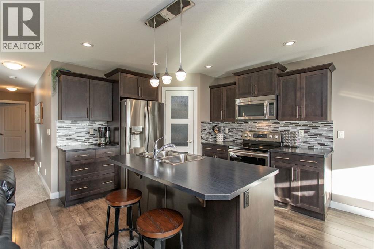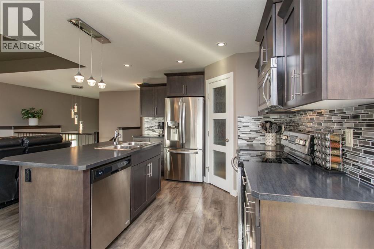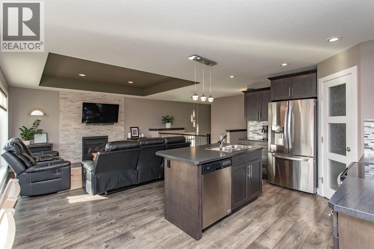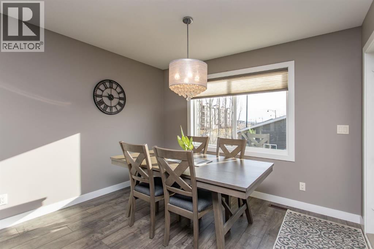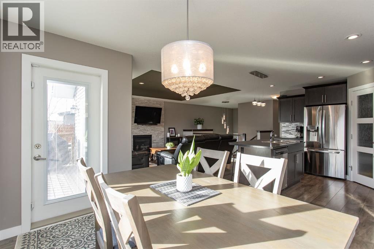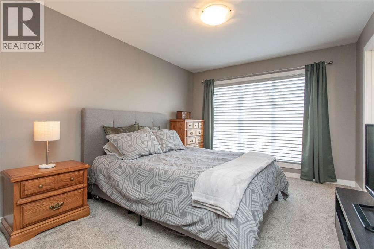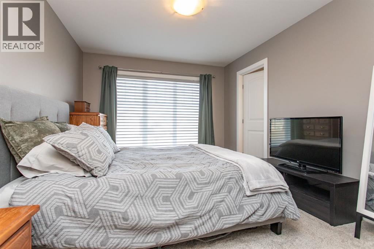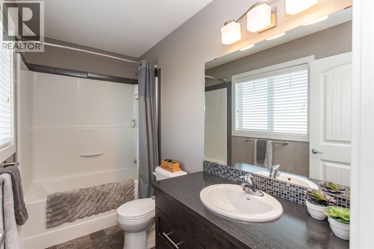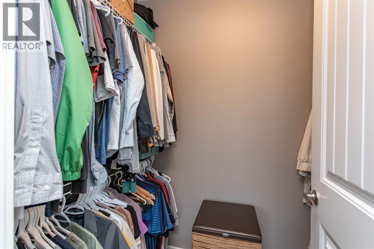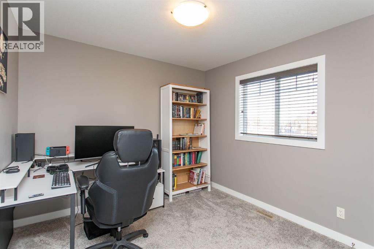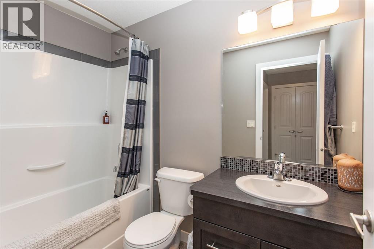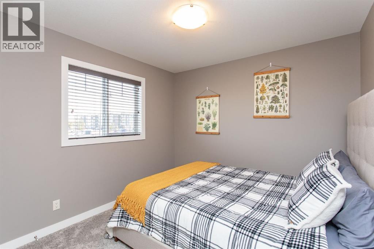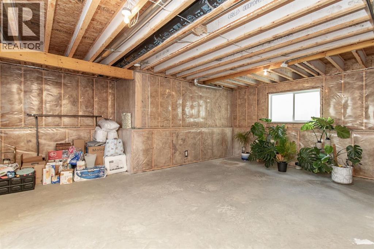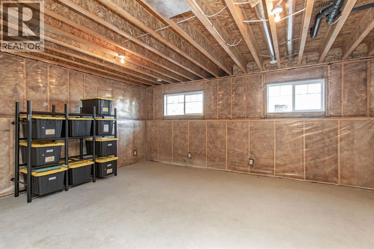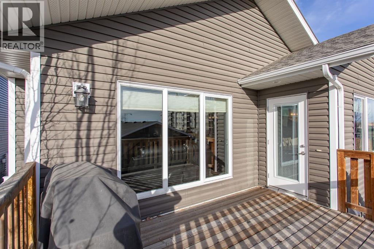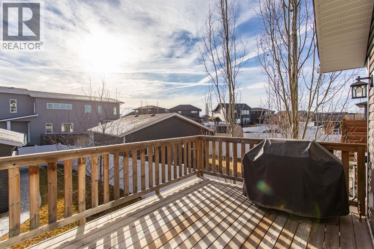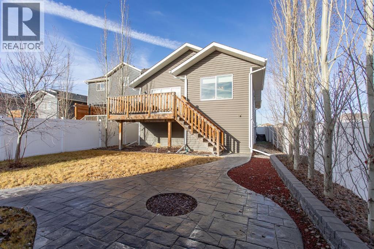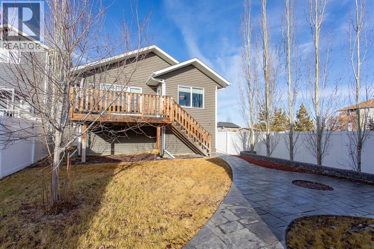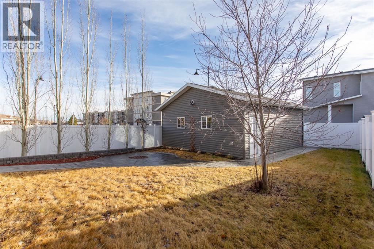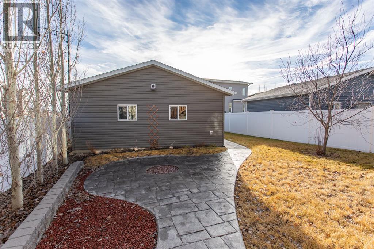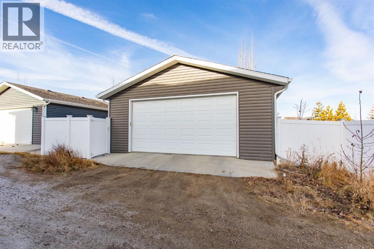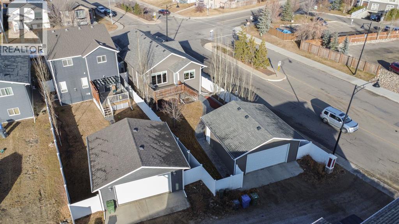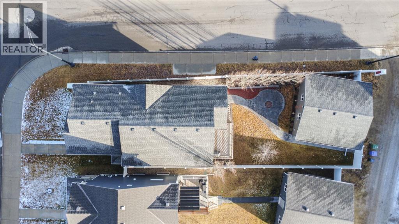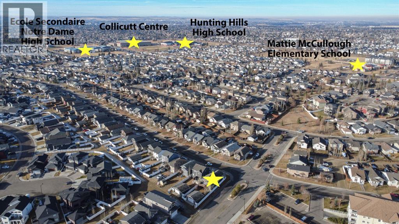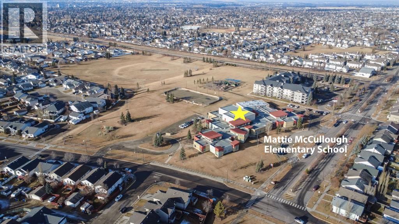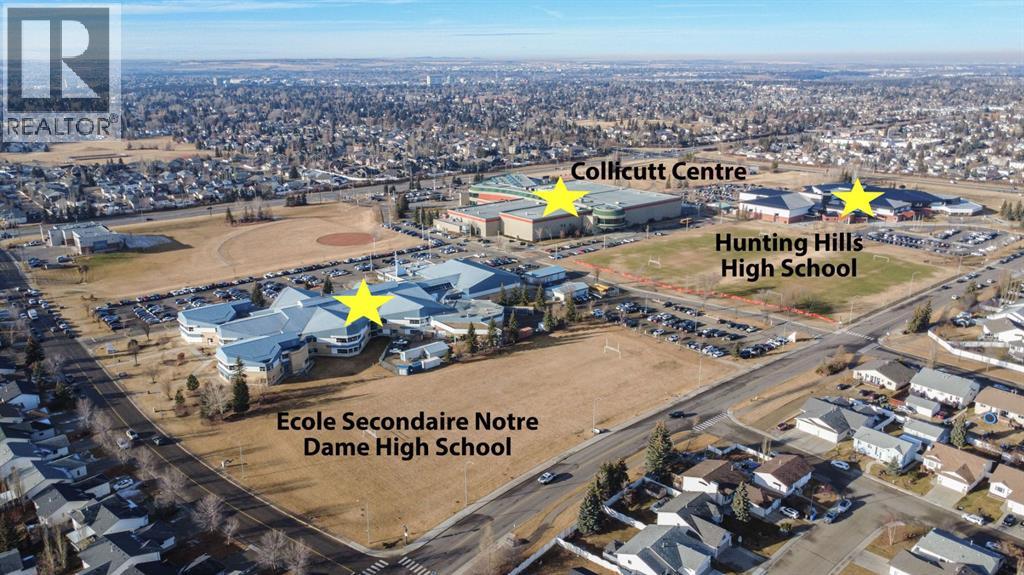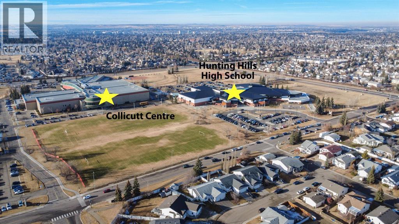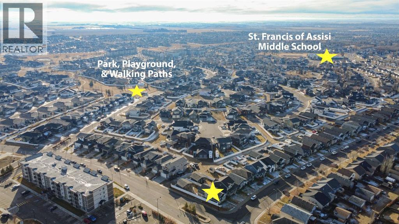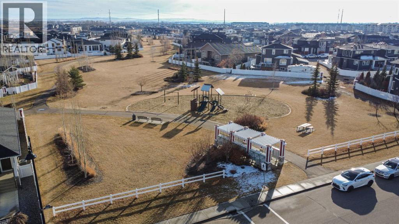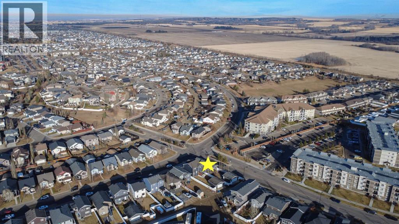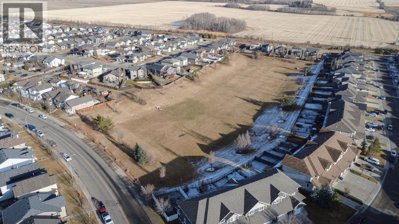3 Bedroom
2 Bathroom
1,272 ft2
Bi-Level
Fireplace
Central Air Conditioning
Forced Air, In Floor Heating
Underground Sprinkler
$439,900
Pride of ownership shines throughout this immaculate and beautifully upgraded San Maria built home! Situated just steps from trails, parks, green spaces, schools, and so many great amenities just a short drive away. Upgrades in this home include Central A/C, tray ceilings, upgraded appliances, 9' basement ceilings, roughed in in-floor heat, energy efficient top-down/bottom-up Hunter Douglas blinds, underground sprinklers, a stamped concrete patio, vinyl fencing, a fully finished and insulated 24x24 garage with floor drain, and a beautifully landscaped yard. Step inside to a spacious tiled entryway that leads up to the main floor, where low maintenance laminate flows throughout the open living areas. The living room features a stunning tray ceiling and a stone faced gas fireplace, while the kitchen offers dark maple cabinetry, stainless steel appliances including a newer fridge, large corner pantry, and a generous island with an eating bar for extra seating. The dining space is generously sized and provides a clear view of the beautifully landscaped yard and offers access to the large deck with gas line for your BBQ. Three bedrooms are conveniently located on the main floor, including a spacious primary suite with a walk-in closet and full 4-piece ensuite. A second 4-piece bathroom completes this level. The unfinished basement provides endless possibilities and is ready for future development with 9' ceilings and in-floor heat roughed in. Stepping outside, you’ll love spending summers in this beautifully landscaped yard, offering mature trees and 6' vinyl fencing, underground sprinklers, stamped concrete pathways and a firepit area, and a 24x24’ detached garage with floor drain offering plenty of space for parking or storage. This home is a pleasure to show and must be seen to be fully appreciated! (id:57594)
Property Details
|
MLS® Number
|
A2270926 |
|
Property Type
|
Single Family |
|
Community Name
|
Lancaster Meadows |
|
Amenities Near By
|
Park, Playground, Schools |
|
Features
|
Back Lane, Pvc Window, Closet Organizers |
|
Parking Space Total
|
2 |
|
Plan
|
1324962 |
|
Structure
|
Deck |
Building
|
Bathroom Total
|
2 |
|
Bedrooms Above Ground
|
3 |
|
Bedrooms Total
|
3 |
|
Appliances
|
Refrigerator, Dishwasher, Stove, Microwave Range Hood Combo, Window Coverings, Garage Door Opener, Washer & Dryer |
|
Architectural Style
|
Bi-level |
|
Basement Development
|
Unfinished |
|
Basement Type
|
Full (unfinished) |
|
Constructed Date
|
2016 |
|
Construction Material
|
Poured Concrete, Wood Frame |
|
Construction Style Attachment
|
Detached |
|
Cooling Type
|
Central Air Conditioning |
|
Exterior Finish
|
Concrete, Stone, Vinyl Siding |
|
Fireplace Present
|
Yes |
|
Fireplace Total
|
1 |
|
Flooring Type
|
Carpeted, Laminate, Tile |
|
Foundation Type
|
Poured Concrete |
|
Heating Fuel
|
Natural Gas |
|
Heating Type
|
Forced Air, In Floor Heating |
|
Size Interior
|
1,272 Ft2 |
|
Total Finished Area
|
1272 Sqft |
|
Type
|
House |
Parking
Land
|
Acreage
|
No |
|
Fence Type
|
Fence |
|
Land Amenities
|
Park, Playground, Schools |
|
Landscape Features
|
Underground Sprinkler |
|
Size Depth
|
42.92 M |
|
Size Frontage
|
12.57 M |
|
Size Irregular
|
478.55 |
|
Size Total
|
478.55 M2|4,051 - 7,250 Sqft |
|
Size Total Text
|
478.55 M2|4,051 - 7,250 Sqft |
|
Zoning Description
|
R-n |
Rooms
| Level |
Type |
Length |
Width |
Dimensions |
|
Main Level |
Living Room |
|
|
16.83 Ft x 14.00 Ft |
|
Main Level |
Dining Room |
|
|
8.75 Ft x 11.00 Ft |
|
Main Level |
Kitchen |
|
|
13.17 Ft x 11.00 Ft |
|
Main Level |
4pc Bathroom |
|
|
8.42 Ft x 4.92 Ft |
|
Main Level |
Bedroom |
|
|
9.92 Ft x 9.83 Ft |
|
Main Level |
Bedroom |
|
|
10.00 Ft x 9.83 Ft |
|
Main Level |
Primary Bedroom |
|
|
15.75 Ft x 10.67 Ft |
|
Main Level |
4pc Bathroom |
|
|
5.00 Ft x 9.92 Ft |
https://www.realtor.ca/real-estate/29116119/371-lancaster-drive-red-deer-lancaster-meadows

