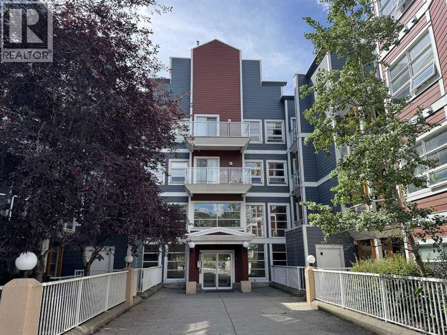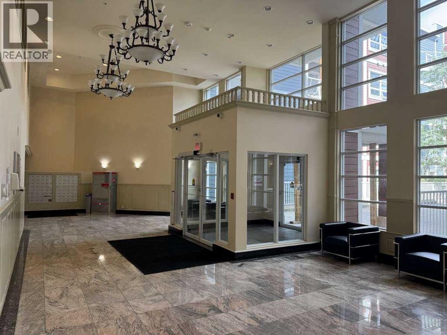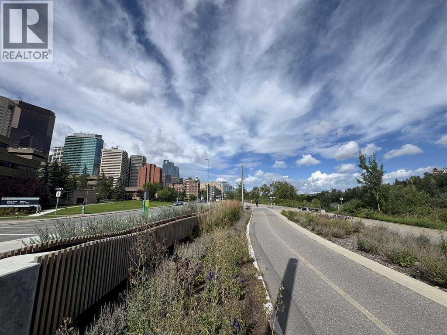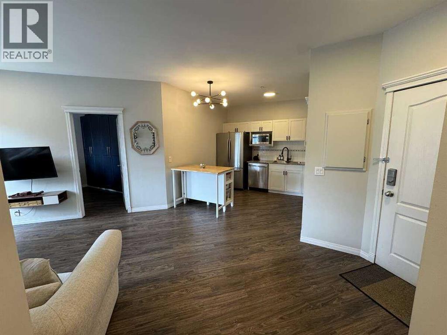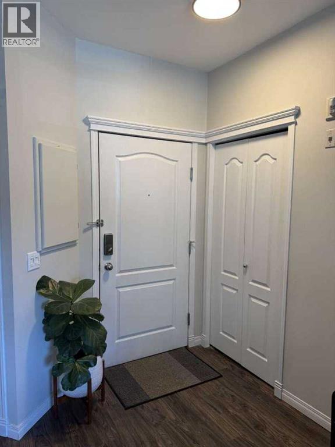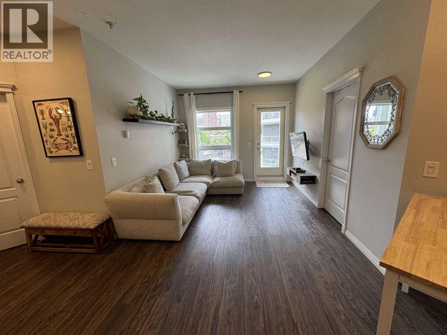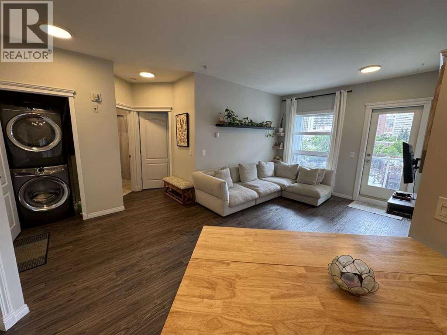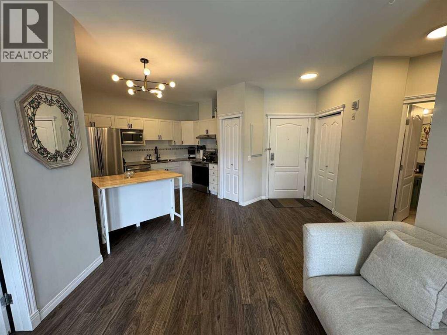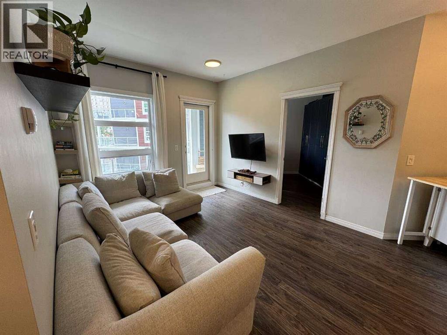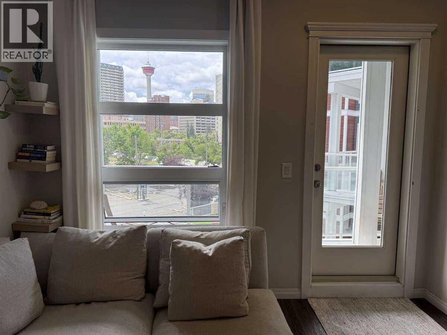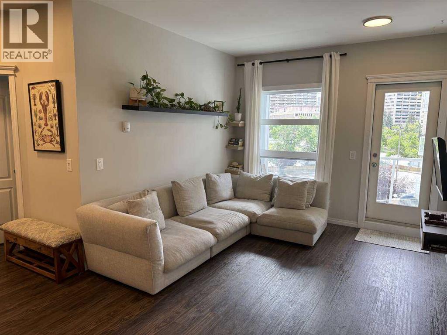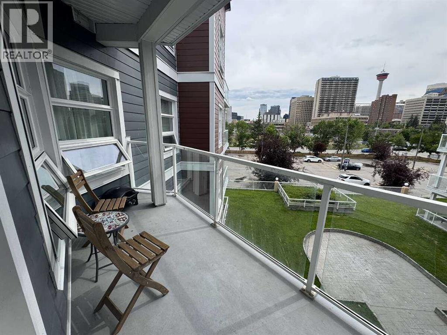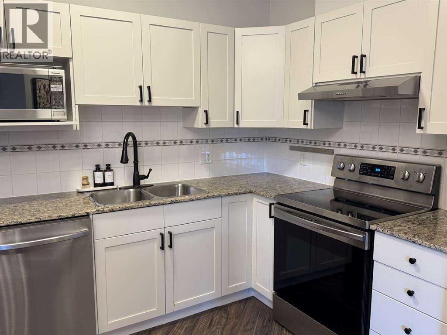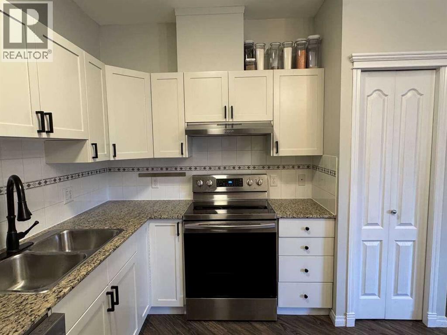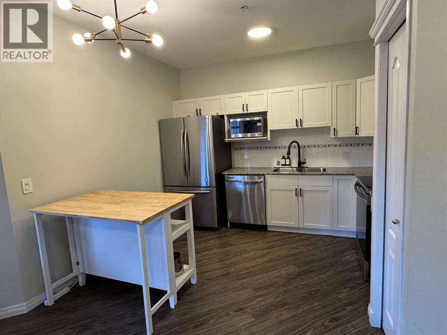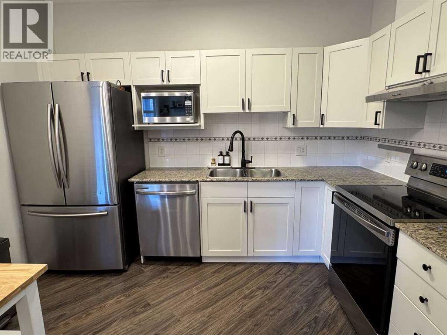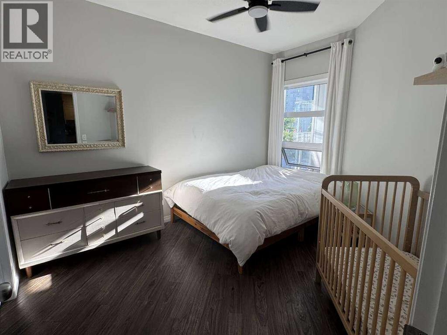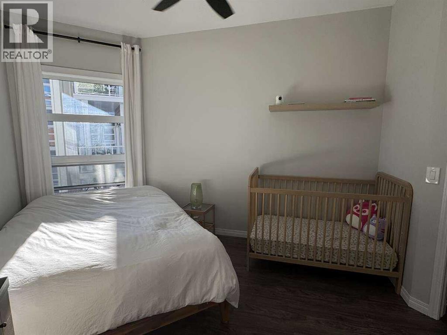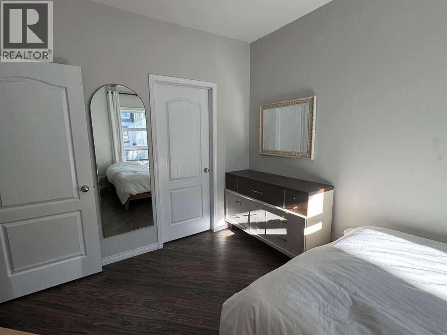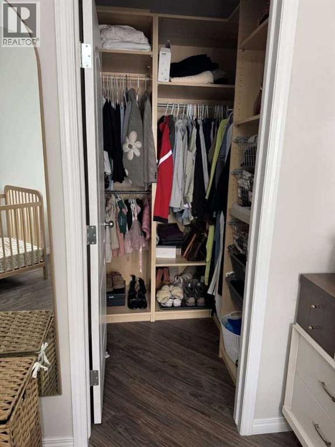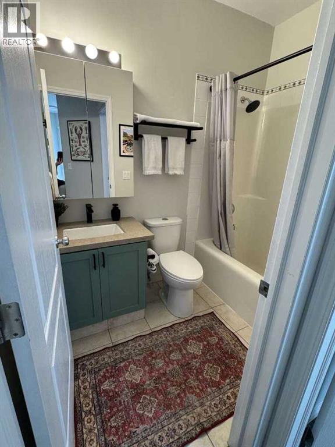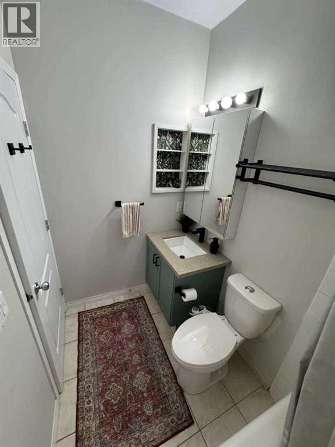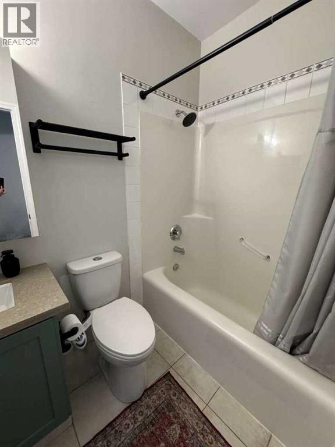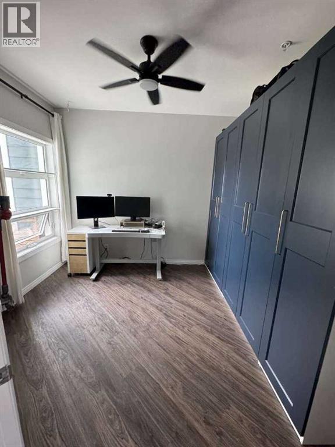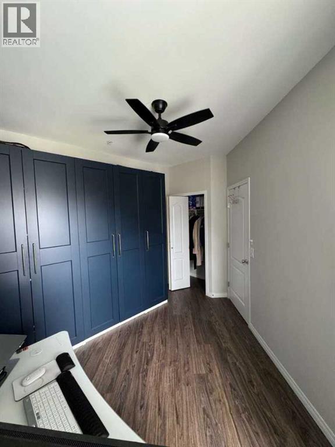2 Bedroom
1 Bathroom
628 ft2
Window Air Conditioner
In Floor Heating
$274,999Maintenance, Condominium Amenities, Common Area Maintenance, Heat, Insurance, Ground Maintenance, Property Management, Reserve Fund Contributions, Sewer, Waste Removal, Water
$643.58 Monthly
For more information, please click the "More Information" button. Welcome to this beautifully updated 2-bedroom, 1-bathroom condo located in the highly sought-after Riverfront building, perfectly situated along Calgary’s scenic Bow River Pathway in the vibrant East Village. Step outside your front door and enjoy the stunning River Walk, connecting you to cafés, shops, grocery stores, nature trails, bike paths, and the downtown core—all while nestled in a peaceful, quiet district. The lifestyle this location offers is truly unmatched. This bright and modern home offers an ideal blend of comfort, convenience, and urban living—perfect for professionals, first-time buyers, or savvy investors. The southeast-facing private patio provides spectacular views of the Calgary Tower, creating a beautiful backdrop for everyday life. Inside, you'll find 9' high ceilings and a spacious open-concept layout filled with natural light thanks to large windows. The unit boasts heated floors throughout for year-round comfort, newer flooring, and high-end stainless steel appliances. Both bedrooms are generously sized with ample closet space, and the convenience of in-suite laundry adds to the home’s appeal. The private balcony overlooks the city skyline, offering peaceful views you can enjoy morning or night. The Riverfront building also features a secure heated underground parking stall, a dedicated bike storage room, and direct access to Calgary’s extensive river and downtown bike paths. It’s a pet-friendly building with well-maintained common areas, free visitor parking, and rentable storage lockers for added convenience. Enjoy unparalleled access to the Bow River Pathway system—perfect for walking, biking, or jogging—and take advantage of being just steps away from the lively cafés, restaurants, and amenities of East Village and the downtown core. You’re also minutes from the Stampede Grounds, Prince’s Island Park, Chinatown, and the CTrain, with easy access to downtown offices and th e +15 walkway network. With stunning river views and urban convenience at your doorstep, this condo offers an exceptional lifestyle in one of Calgary’s most dynamic neighborhoods. (id:57594)
Property Details
|
MLS® Number
|
A2243921 |
|
Property Type
|
Single Family |
|
Community Name
|
Downtown East Village |
|
Amenities Near By
|
Park, Shopping |
|
Community Features
|
Pets Allowed |
|
Features
|
Elevator, No Animal Home, No Smoking Home, Parking |
|
Parking Space Total
|
1 |
|
Plan
|
0013189 |
Building
|
Bathroom Total
|
1 |
|
Bedrooms Above Ground
|
2 |
|
Bedrooms Total
|
2 |
|
Amenities
|
Laundry Facility |
|
Appliances
|
Refrigerator, Dishwasher, Stove, Range, Washer & Dryer |
|
Constructed Date
|
2000 |
|
Construction Material
|
Poured Concrete |
|
Construction Style Attachment
|
Attached |
|
Cooling Type
|
Window Air Conditioner |
|
Exterior Finish
|
Concrete |
|
Flooring Type
|
Vinyl |
|
Heating Fuel
|
Natural Gas |
|
Heating Type
|
In Floor Heating |
|
Stories Total
|
4 |
|
Size Interior
|
628 Ft2 |
|
Total Finished Area
|
628 Sqft |
|
Type
|
Apartment |
Parking
Land
|
Acreage
|
No |
|
Land Amenities
|
Park, Shopping |
|
Size Total Text
|
Unknown |
|
Zoning Description
|
Cc-et |
Rooms
| Level |
Type |
Length |
Width |
Dimensions |
|
Main Level |
Kitchen |
|
|
7.58 Ft x 11.33 Ft |
|
Main Level |
Living Room |
|
|
12.58 Ft x 10.67 Ft |
|
Main Level |
Dining Room |
|
|
7.08 Ft x 5.25 Ft |
|
Main Level |
Primary Bedroom |
|
|
11.08 Ft x 12.25 Ft |
|
Main Level |
Bedroom |
|
|
11.08 Ft x 11.17 Ft |
|
Main Level |
Dining Room |
|
|
7.08 Ft x 5.25 Ft |
|
Main Level |
4pc Bathroom |
|
|
4.92 Ft x 7.67 Ft |
|
Main Level |
Laundry Room |
|
|
4.25 Ft x 3.50 Ft |
https://www.realtor.ca/real-estate/28662069/371-333-riverfront-avenue-se-calgary-downtown-east-village

