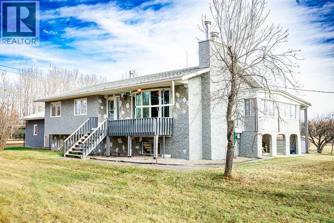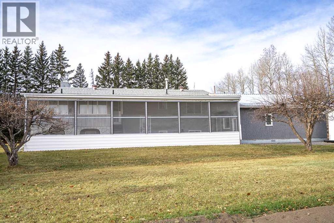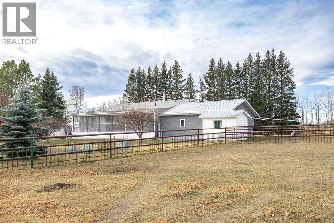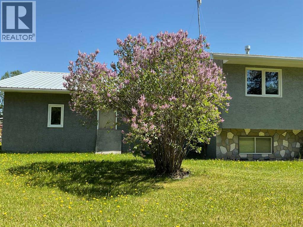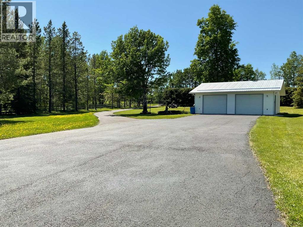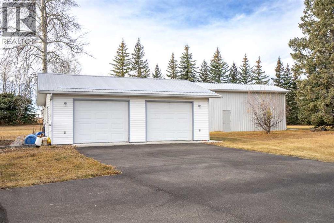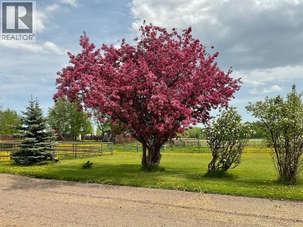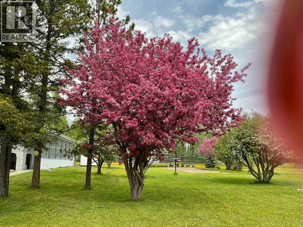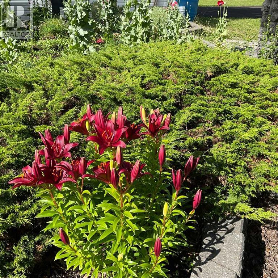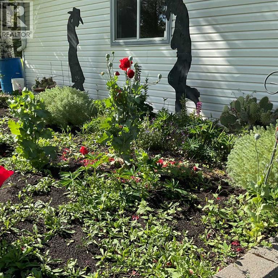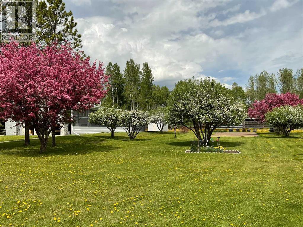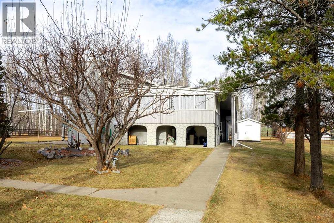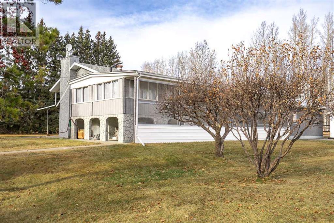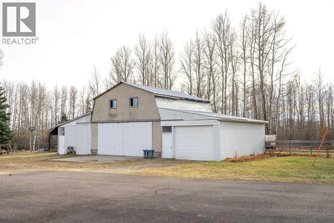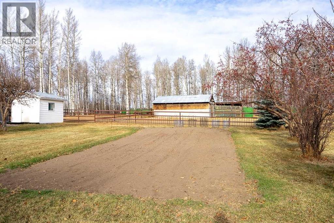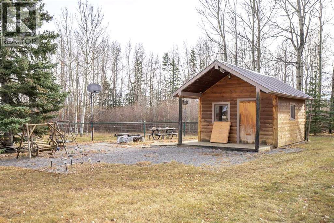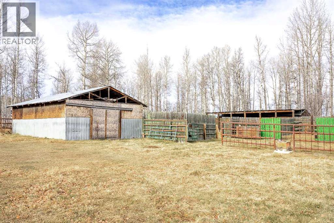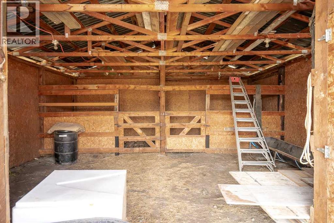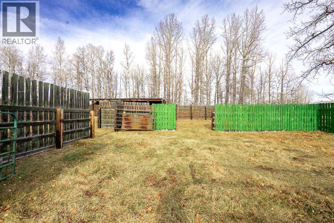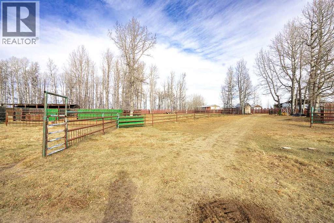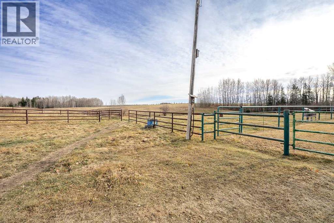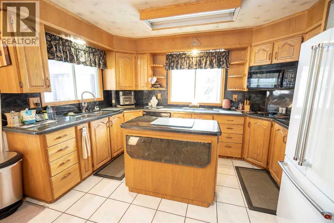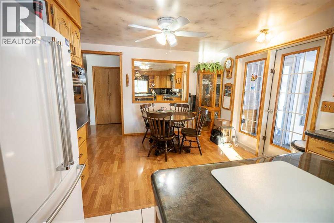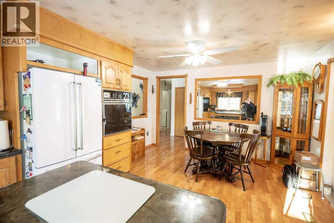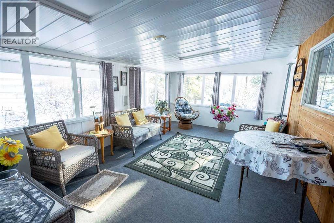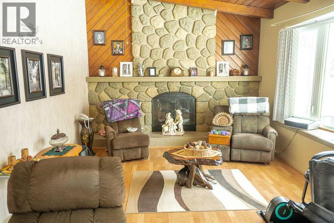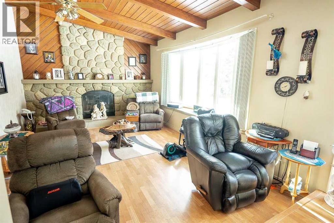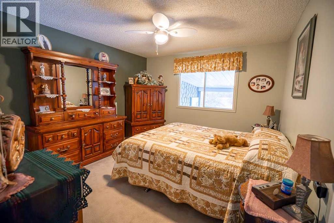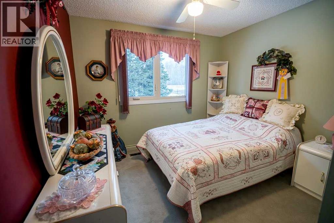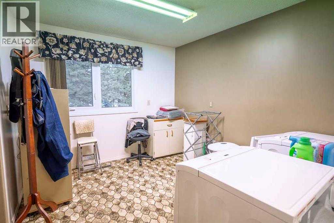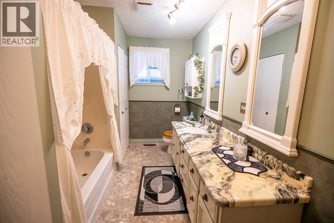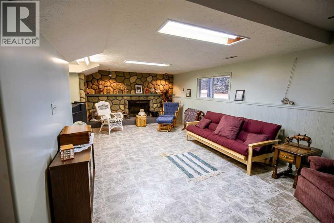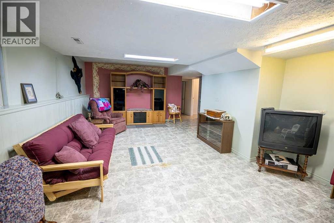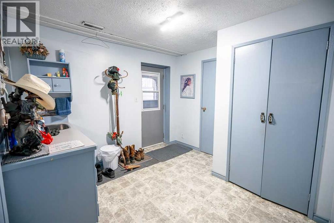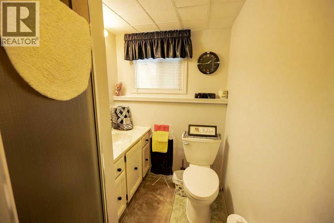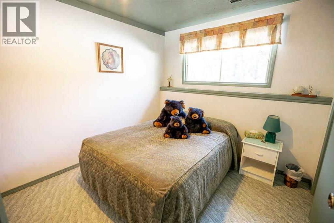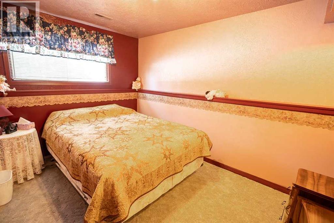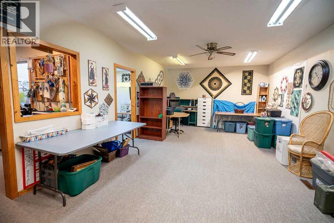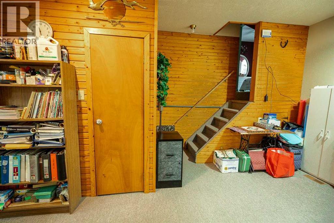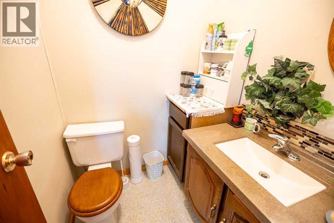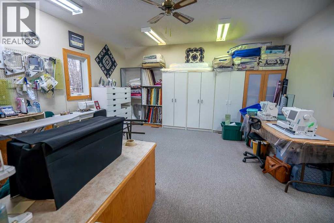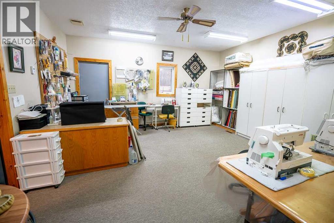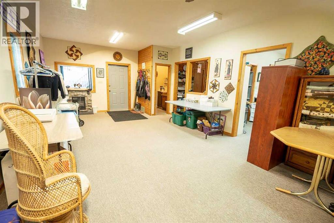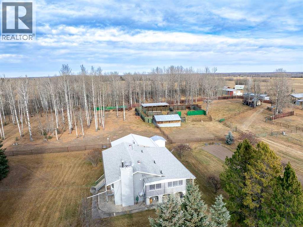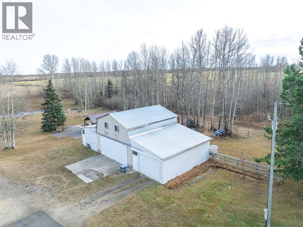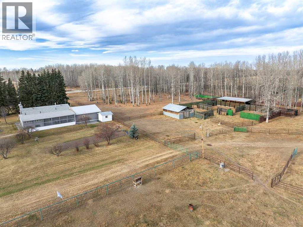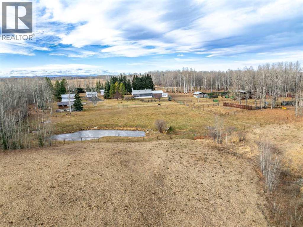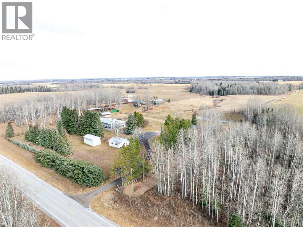370043 Range Road 6-1 Rural Clearwater County, Alberta T4T 2A3
$775,000
Meticulous 7.09 Acre Hobby Farm, Beautifully Maintained & Fully Set Up for livestock or horses.This lovingly cared-for 1978 4 Bdrm / 3 Bthrm Bi-level home tucked into 7.09 private, park-like acres. The home is warm, comfortable & move-in ready, offering many thoughtful upgrades over the years. A unique covered Courtyard offers so much protection from the weather as you go in & out of the home. Off the Kitchen/Dining Rm is a spacious comfortable enclosed Sun Room. Attached to the end of the home is a 30 × 32 ft (960 sq ft) heated studio shop with a 2-pc bathroom—previously used as a sewing & fabric business. With its separate entrance & generous workspace, it’s ideal for your home-based business, studio, or conversion into a second or additional living area.A 26 × 28 ft. DB garage, a 26 × 31 ft. 2 Bay Shop enjoying an upper mezzanine with two-16 × 31 ft lean-too's expand the Shop footprint to 1,922 sq ft., all provide excellent storage & work space, bragging concrete floors, big doors, 4 man doors & power.Horse lovers, cattle producers & hobby farmers will appreciate the 32 × 24 ft two-stall barn with tack room & feed storage, along with an extensive number of steel pens, windbreak fencing & cross-fenced paddocks, all in excellent condition. The property was formerly set up for bison, making it exceptionally strong & secure—ideal for cattle, horses, or whatever critters you love. A covered livestock working area & two automatic waterers, complete this turnkey setup.For added versatility, the property also includes a 16 × 32 × 14 ft RV shop, 12 × 8 ft well house, 10 × 12 ft storage shed & a 12 × 16 ft cabin with Bunk bed for guests or kids’ adventuresOutside, the yard is a true retreat—beautifully landscaped with mature spruce, fruit trees, a tranquil pond & a cool little bridge. Peaceful, private & designed with pride.Conveniently located just mins N. of Caroline, or an easy hop S. of Hwy 11 from Rocky Mountain House, right off paved Arbutus Road & just a half mile to the 18 Hole Caroline Golf Course, soon to be renovated. So much value, infrastructure & thoughtful care—this acreage is truly a rare find. (id:57594)
Property Details
| MLS® Number | A2269983 |
| Property Type | Single Family |
| Features | Pvc Window, Closet Organizers |
| Parking Space Total | 2 |
| Plan | 0325504 |
| Structure | Barn, Workshop |
Building
| Bathroom Total | 3 |
| Bedrooms Above Ground | 2 |
| Bedrooms Below Ground | 2 |
| Bedrooms Total | 4 |
| Amperage | 100 Amp Service |
| Appliances | Refrigerator, Dishwasher, Stove, Washer & Dryer |
| Architectural Style | Bi-level |
| Basement Development | Finished |
| Basement Features | Walk-up |
| Basement Type | Full (finished) |
| Constructed Date | 1978 |
| Construction Material | Wood Frame |
| Construction Style Attachment | Detached |
| Cooling Type | None |
| Exterior Finish | Stucco |
| Fireplace Present | Yes |
| Fireplace Total | 2 |
| Flooring Type | Carpeted, Laminate, Linoleum |
| Foundation Type | Poured Concrete |
| Half Bath Total | 1 |
| Heating Type | Forced Air |
| Stories Total | 1 |
| Size Interior | 3,694 Ft2 |
| Total Finished Area | 3694 Sqft |
| Type | House |
| Utility Power | 100 Amp Service |
| Utility Water | Well |
Parking
| Detached Garage | 2 |
| Garage | |
| Detached Garage |
Land
| Acreage | Yes |
| Fence Type | Cross Fenced, Fence |
| Landscape Features | Landscaped |
| Sewer | Septic Field, Septic Tank, Septic System |
| Size Irregular | 7.09 |
| Size Total | 7.09 Ac|5 - 9.99 Acres |
| Size Total Text | 7.09 Ac|5 - 9.99 Acres |
| Zoning Description | Cra |
Rooms
| Level | Type | Length | Width | Dimensions |
|---|---|---|---|---|
| Lower Level | Family Room | 24.25 Ft x 120.00 Ft | ||
| Lower Level | Bedroom | 10.33 Ft x 8.83 Ft | ||
| Lower Level | 3pc Bathroom | 8.00 Ft x 5.25 Ft | ||
| Lower Level | Other | 11.75 Ft x 10.17 Ft | ||
| Lower Level | Bedroom | 10.00 Ft x 11.92 Ft | ||
| Lower Level | Furnace | 12.00 Ft x 13.00 Ft | ||
| Main Level | Other | 17.83 Ft x 12.50 Ft | ||
| Main Level | Living Room | 22.42 Ft x 12.00 Ft | ||
| Main Level | Primary Bedroom | 12.50 Ft x 5.00 Ft | ||
| Main Level | Bedroom | 11.00 Ft x 10.00 Ft | ||
| Main Level | 4pc Bathroom | 12.50 Ft x 7.33 Ft | ||
| Main Level | Laundry Room | 9.58 Ft x 11.00 Ft | ||
| Main Level | Other | 165.00 Ft x 5.08 Ft | ||
| Main Level | Other | 14.33 Ft x 29.00 Ft | ||
| Main Level | Storage | 10.00 Ft x 12.17 Ft | ||
| Main Level | 2pc Bathroom | 4.83 Ft x 4.92 Ft | ||
| Main Level | Breakfast | 6.92 Ft x 6.75 Ft |
Utilities
| Electricity | Connected |
https://www.realtor.ca/real-estate/29115986/370043-range-road-6-1-rural-clearwater-county

