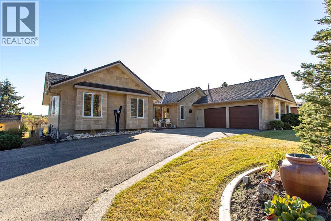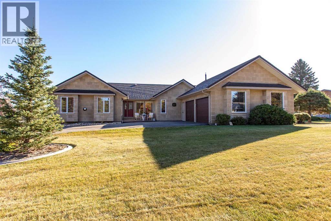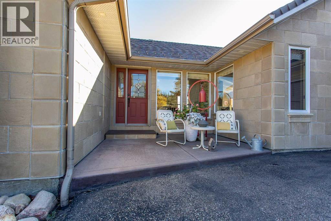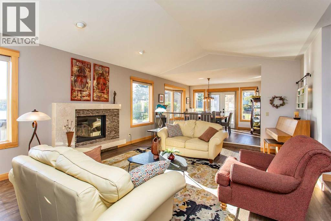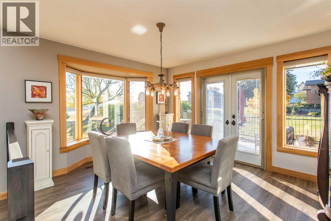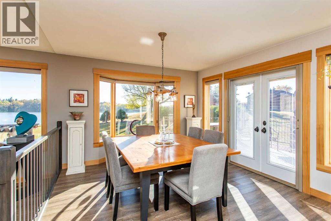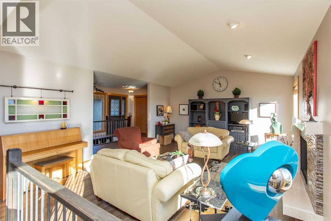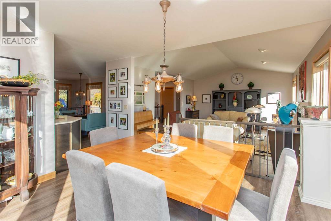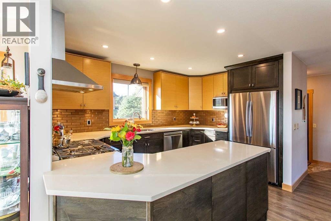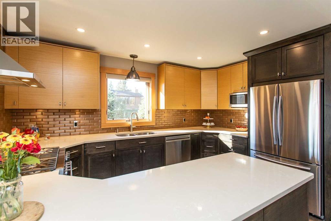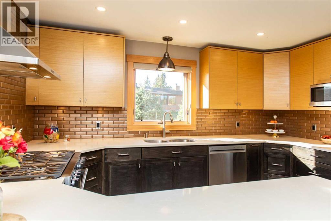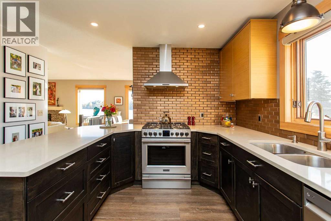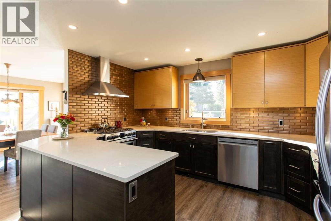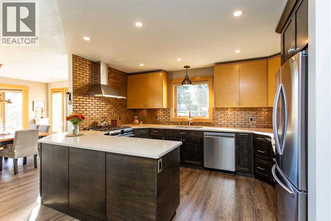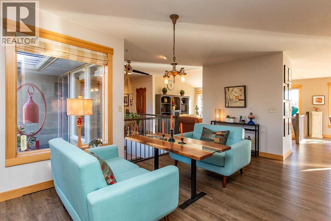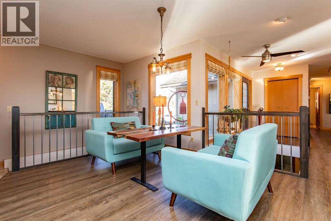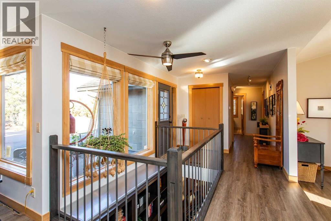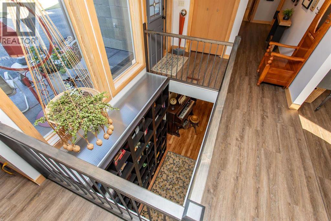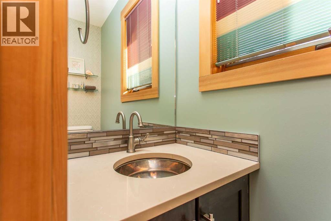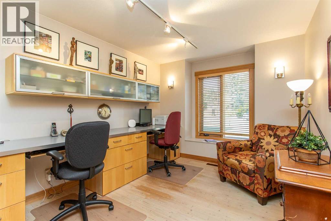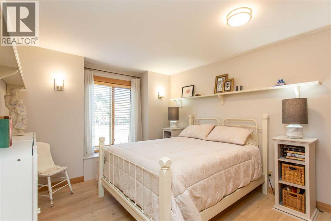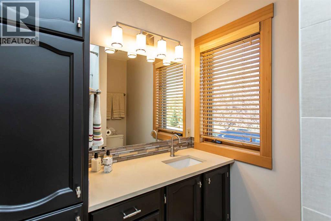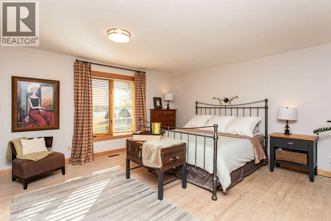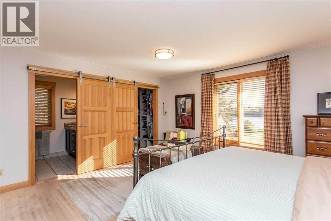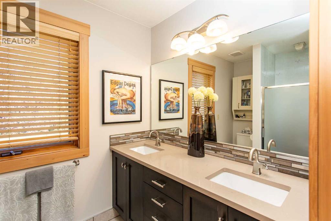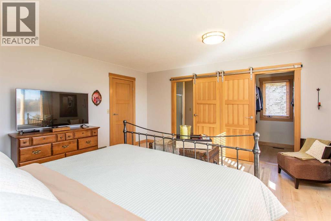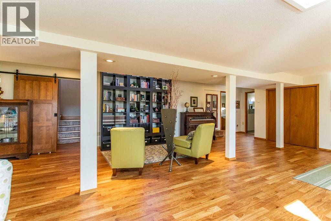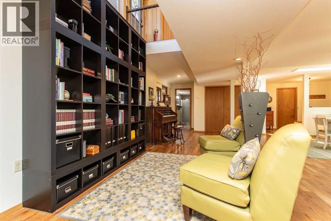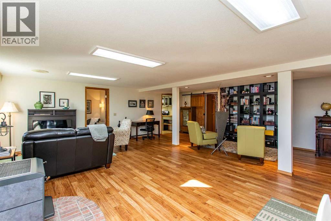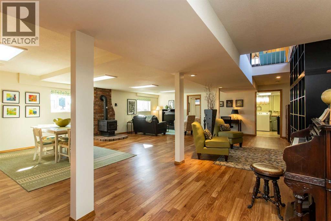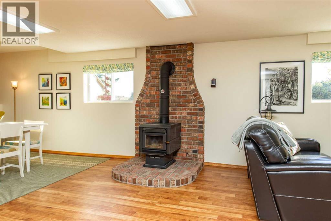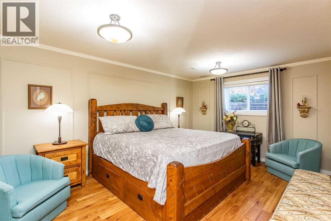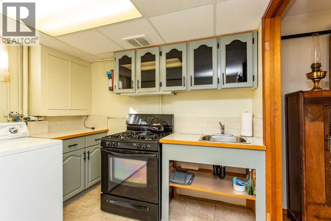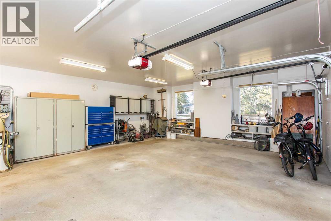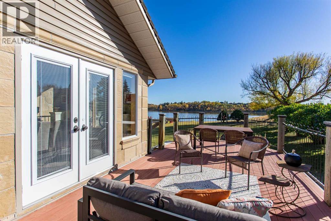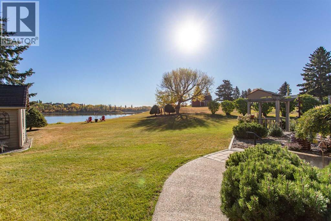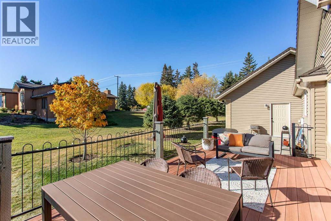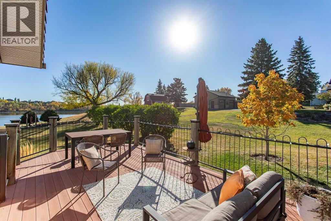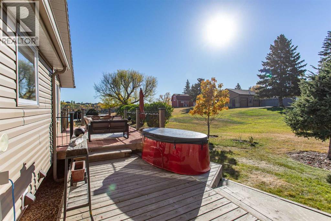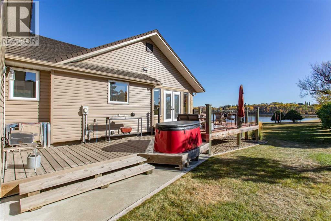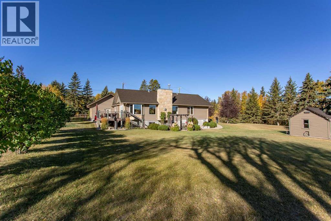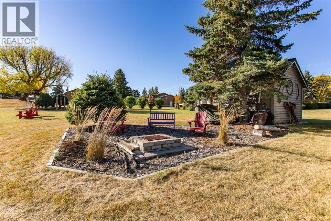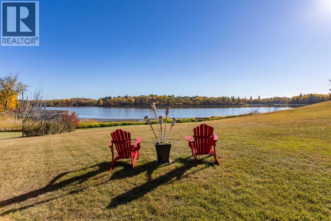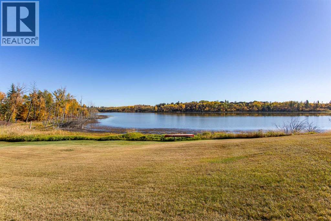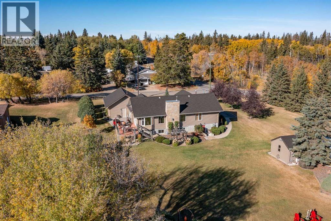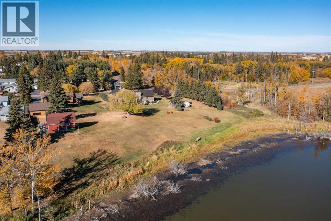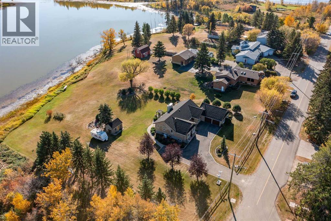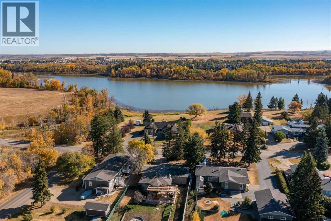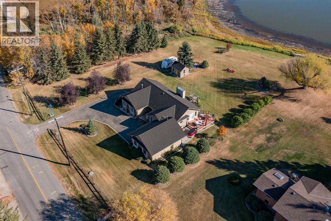5 Bedroom
4 Bathroom
1,831 ft2
Bungalow
Fireplace
Central Air Conditioning
Other, Forced Air, Wood Stove, In Floor Heating
Landscaped
$1,449,900
This stunning lakeview bungalow offers over 1,800 sq ft of thoughtfully designed living space with exceptional curb appeal. The upgraded limestone exterior, Euroshield rubber roofing, and oversized heated double garage set the tone for quality throughout.Step inside to find a warm, welcoming main floor with vaulted ceilings, luxury vinyl plank and hardwood flooring, and an abundance of natural light. The chef-inspired kitchen features quartz countertops, custom cabinetry, and stainless steel appliances—perfectly designed for both entertaining and everyday living. The adjoining sunken living room, complete with a cozy gas fireplace, is an inviting spot to unwind & enjoy the views.The spacious primary suite includes a walk-in closet and ensuite with in-floor heat for ultimate comfort. Two additional bedrooms on the main floor both featuring a charming window seat—ideal for family or guests.Downstairs, versatility shines with a fully developed lower level previously used as a B&B. It includes a private entrance, kitchenette/laundry area, wood-burning stove, built-in bookcase, large family room, two additional bedrooms, a three-piece bath, and cold storage with built-in shelving.Enjoy the outdoors from your composite deck overlooking the water, soak in the SpaBerry hot tub, or gather around the firepit in your beautifully landscaped yard. With two wells, in-floor heat, and truly breathtaking views, this property is as functional as it is beautiful. (id:57594)
Property Details
|
MLS® Number
|
A2261991 |
|
Property Type
|
Single Family |
|
Community Name
|
Rosedale Valley |
|
Amenities Near By
|
Schools |
|
Features
|
Closet Organizers, No Animal Home, No Smoking Home |
|
Plan
|
151z |
|
Structure
|
Deck |
|
View Type
|
View |
Building
|
Bathroom Total
|
4 |
|
Bedrooms Above Ground
|
3 |
|
Bedrooms Below Ground
|
2 |
|
Bedrooms Total
|
5 |
|
Appliances
|
Washer, Refrigerator, Gas Stove(s), Dishwasher, Dryer, Microwave, Freezer, Window Coverings, Garage Door Opener |
|
Architectural Style
|
Bungalow |
|
Basement Development
|
Finished |
|
Basement Type
|
Full (finished) |
|
Constructed Date
|
1986 |
|
Construction Material
|
Wood Frame |
|
Construction Style Attachment
|
Detached |
|
Cooling Type
|
Central Air Conditioning |
|
Fireplace Present
|
Yes |
|
Fireplace Total
|
2 |
|
Flooring Type
|
Hardwood, Vinyl Plank |
|
Foundation Type
|
Poured Concrete |
|
Half Bath Total
|
1 |
|
Heating Fuel
|
Natural Gas, Wood |
|
Heating Type
|
Other, Forced Air, Wood Stove, In Floor Heating |
|
Stories Total
|
1 |
|
Size Interior
|
1,831 Ft2 |
|
Total Finished Area
|
1831 Sqft |
|
Type
|
House |
|
Utility Water
|
Well |
Parking
Land
|
Acreage
|
No |
|
Fence Type
|
Not Fenced |
|
Land Amenities
|
Schools |
|
Landscape Features
|
Landscaped |
|
Sewer
|
Septic Field, Septic Tank |
|
Size Irregular
|
32648.00 |
|
Size Total
|
32648 Sqft|21,780 - 32,669 Sqft (1/2 - 3/4 Ac) |
|
Size Total Text
|
32648 Sqft|21,780 - 32,669 Sqft (1/2 - 3/4 Ac) |
|
Zoning Description
|
3 |
Rooms
| Level |
Type |
Length |
Width |
Dimensions |
|
Basement |
3pc Bathroom |
|
|
8.67 Ft x 10.67 Ft |
|
Basement |
Bedroom |
|
|
12.00 Ft x 9.17 Ft |
|
Basement |
Bedroom |
|
|
11.08 Ft x 16.00 Ft |
|
Basement |
Other |
|
|
11.83 Ft x 9.42 Ft |
|
Basement |
Recreational, Games Room |
|
|
24.58 Ft x 35.42 Ft |
|
Basement |
Storage |
|
|
8.58 Ft x 14.00 Ft |
|
Basement |
Furnace |
|
|
19.83 Ft x 13.75 Ft |
|
Main Level |
2pc Bathroom |
|
|
7.17 Ft x 2.58 Ft |
|
Main Level |
4pc Bathroom |
|
|
7.00 Ft x 7.58 Ft |
|
Main Level |
4pc Bathroom |
|
|
8.58 Ft x 5.75 Ft |
|
Main Level |
Bedroom |
|
|
11.50 Ft x 9.83 Ft |
|
Main Level |
Bedroom |
|
|
11.42 Ft x 10.83 Ft |
|
Main Level |
Dining Room |
|
|
14.17 Ft x 11.92 Ft |
|
Main Level |
Foyer |
|
|
9.08 Ft x 5.00 Ft |
|
Main Level |
Kitchen |
|
|
13.50 Ft x 12.58 Ft |
|
Main Level |
Living Room |
|
|
15.92 Ft x 19.67 Ft |
|
Main Level |
Primary Bedroom |
|
|
15.50 Ft x 15.00 Ft |
https://www.realtor.ca/real-estate/28958706/37-wildrose-street-rural-lacombe-county-rosedale-valley

