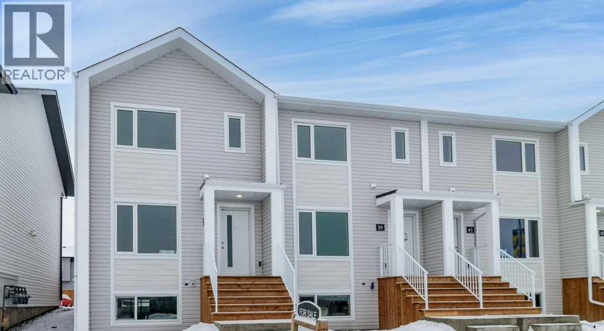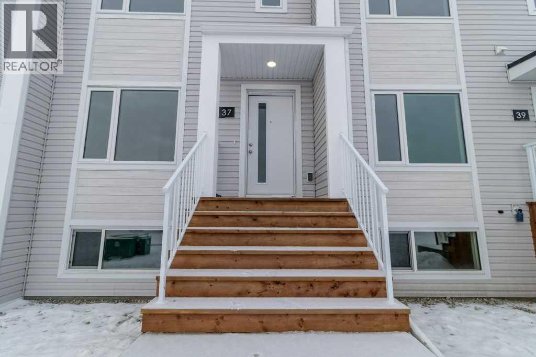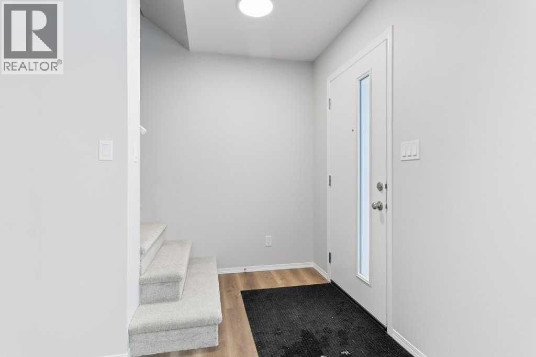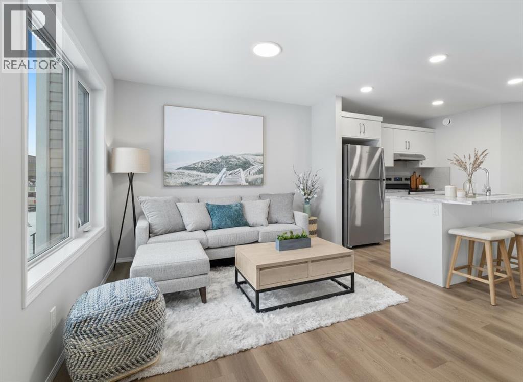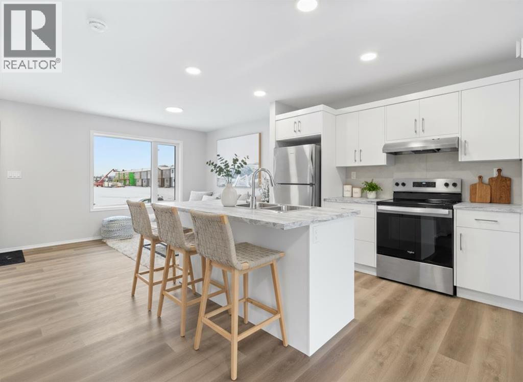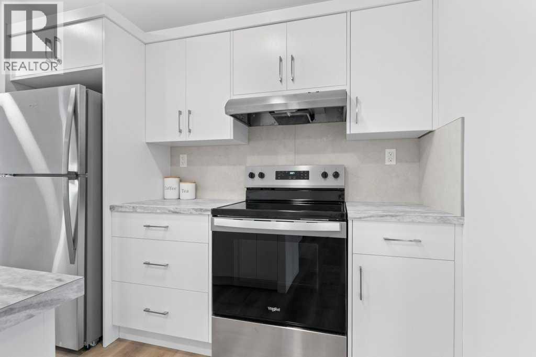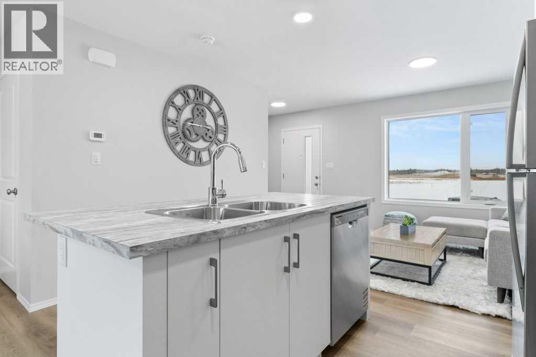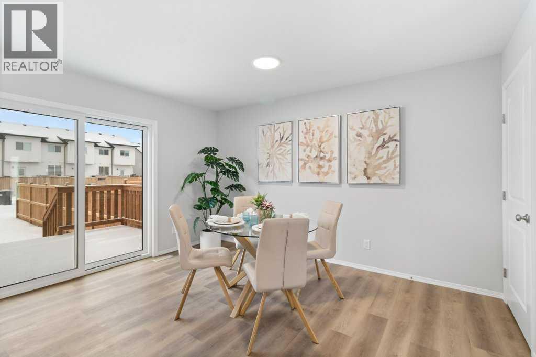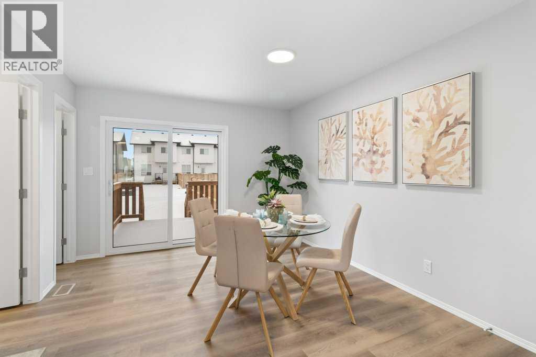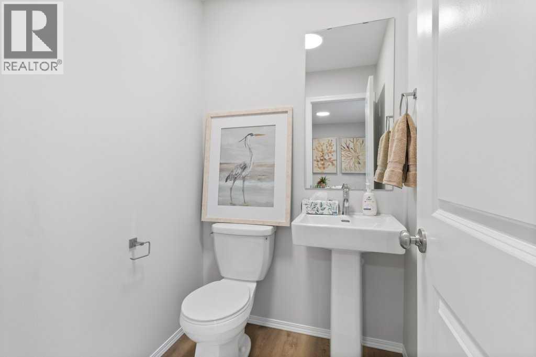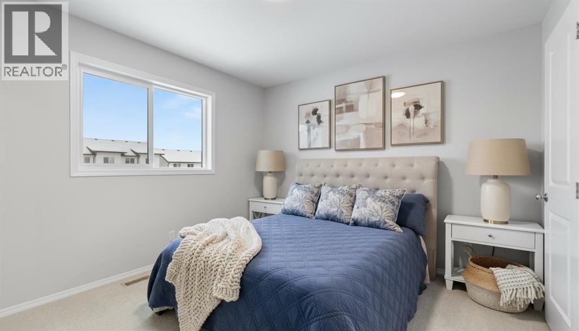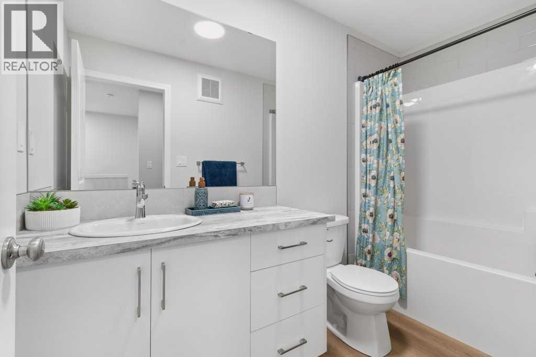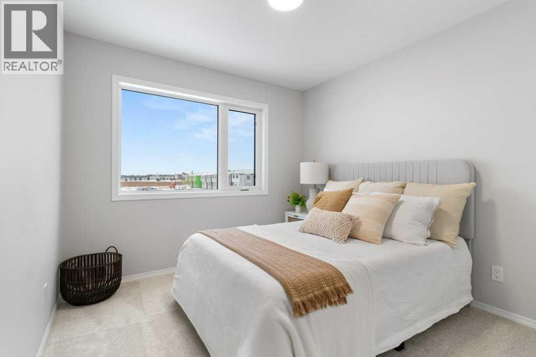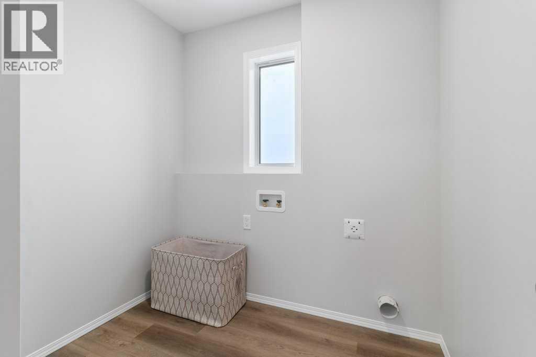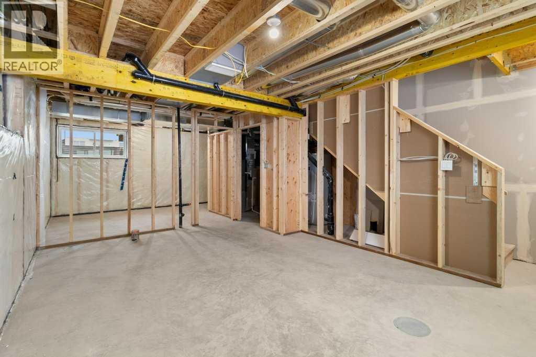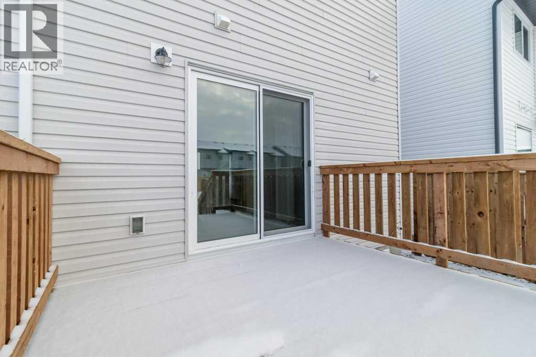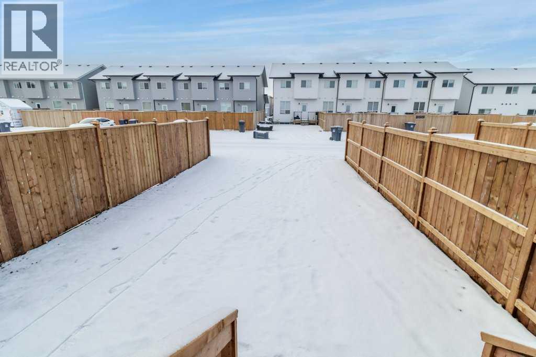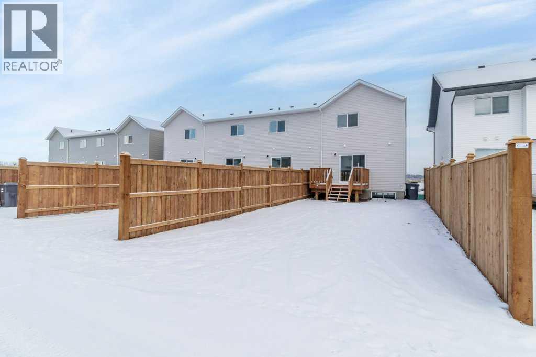2 Bedroom
2 Bathroom
1,044 ft2
None
Forced Air
$349,900
Nestled in the heart of Liberty Landing, this contemporary end unit townhouse presents a splendid opportunity for first time home buyers and investors alike. This newly built home offers the perfect blend of modern design and convenience, situated in a vibrant area brimming with restaurants and various amenities. Step inside and be greeted by an open design main floor that seamlessly combines living, dining and cooking spaces. The kitchen is equipped with a separate island. The large dining area is perfect for family gatherings with access to a delightful deck for summer bbq’s. Comfort and convenience are paramount with a handy 2 piece bathroom completing this level. As you ascend to the upper level, this townhouse continues to impress with two well-proportioned bedrooms. The master bedroom boasts a walk in closet, ensuring ample storage. A 4 piece bathroom compliments the upper floor, along with a separate laundry room. The basement, currently undeveloped holds a world of potential. The builder offers an option to finish this space at an additional cost. Outdoor features low maintenance front yard adorned with decorative rock, while the partially fenced backyard serves as a blank canvas for your landscaping aspiration. (id:57594)
Property Details
|
MLS® Number
|
A2272382 |
|
Property Type
|
Single Family |
|
Community Name
|
Liberty Landing |
|
Amenities Near By
|
Shopping |
|
Features
|
Back Lane |
|
Plan
|
2520501 |
|
Structure
|
Deck |
Building
|
Bathroom Total
|
2 |
|
Bedrooms Above Ground
|
2 |
|
Bedrooms Total
|
2 |
|
Appliances
|
Refrigerator, Dishwasher, Stove |
|
Basement Development
|
Unfinished |
|
Basement Type
|
Full (unfinished) |
|
Constructed Date
|
2025 |
|
Construction Material
|
Wood Frame |
|
Construction Style Attachment
|
Attached |
|
Cooling Type
|
None |
|
Exterior Finish
|
Vinyl Siding |
|
Flooring Type
|
Carpeted, Vinyl Plank |
|
Foundation Type
|
Poured Concrete |
|
Half Bath Total
|
1 |
|
Heating Fuel
|
Natural Gas |
|
Heating Type
|
Forced Air |
|
Stories Total
|
2 |
|
Size Interior
|
1,044 Ft2 |
|
Total Finished Area
|
1044 Sqft |
|
Type
|
Row / Townhouse |
|
Utility Water
|
Municipal Water |
Parking
Land
|
Acreage
|
No |
|
Fence Type
|
Partially Fenced |
|
Land Amenities
|
Shopping |
|
Sewer
|
Municipal Sewage System |
|
Size Depth
|
33.83 M |
|
Size Frontage
|
6.71 M |
|
Size Irregular
|
2465.00 |
|
Size Total
|
2465 Sqft|0-4,050 Sqft |
|
Size Total Text
|
2465 Sqft|0-4,050 Sqft |
|
Zoning Description
|
Dcd-9a |
Rooms
| Level |
Type |
Length |
Width |
Dimensions |
|
Main Level |
Living Room |
|
|
13.25 Ft x 10.58 Ft |
|
Main Level |
Kitchen |
|
|
13.25 Ft x 9.50 Ft |
|
Main Level |
Dining Room |
|
|
11.33 Ft x 14.25 Ft |
|
Main Level |
2pc Bathroom |
|
|
.00 Ft x .00 Ft |
|
Upper Level |
Primary Bedroom |
|
|
11.92 Ft x 10.67 Ft |
|
Upper Level |
Bedroom |
|
|
10.00 Ft x 10.00 Ft |
|
Upper Level |
4pc Bathroom |
|
|
Measurements not available |
|
Upper Level |
Laundry Room |
|
|
6.92 Ft x 5.00 Ft |
Utilities
|
Electricity
|
Connected |
|
Natural Gas
|
Available |
|
Water
|
Connected |
https://www.realtor.ca/real-estate/29133208/37-louis-drive-rural-red-deer-county-liberty-landing

