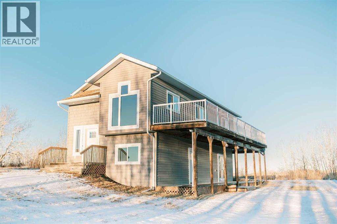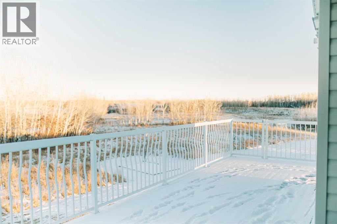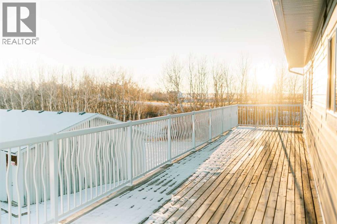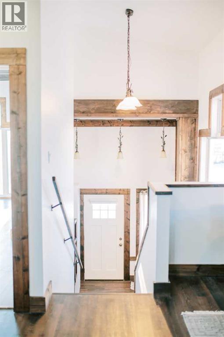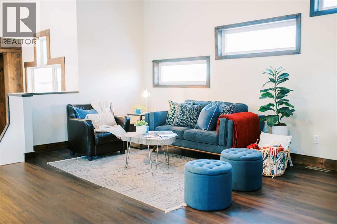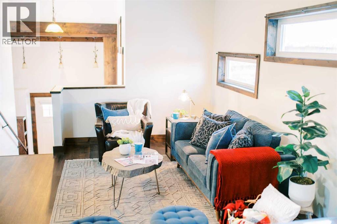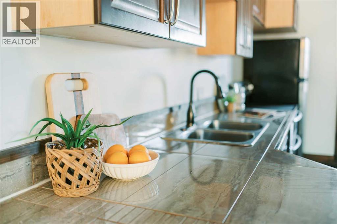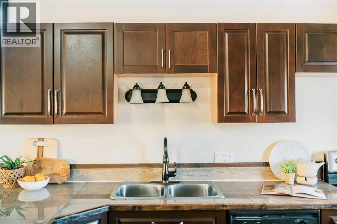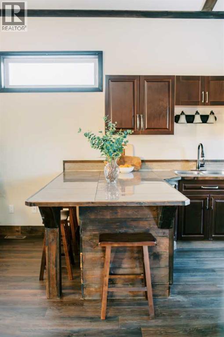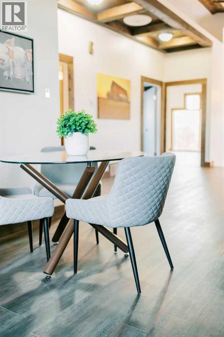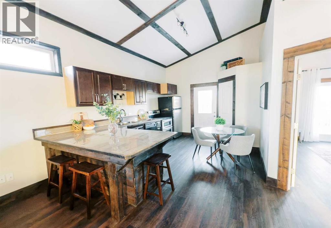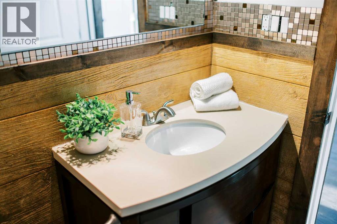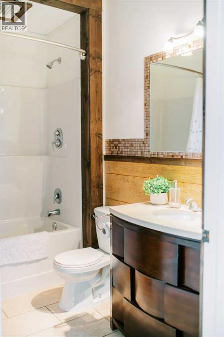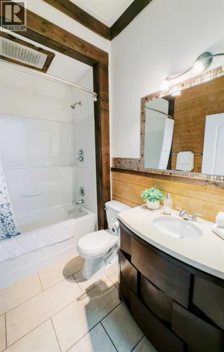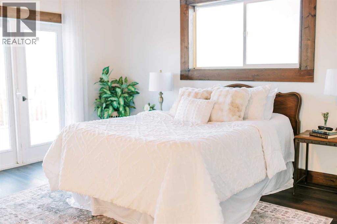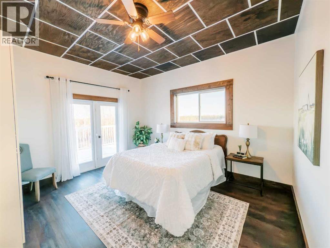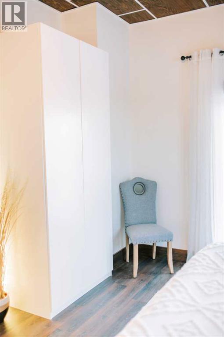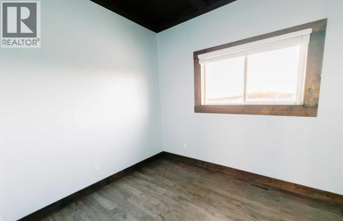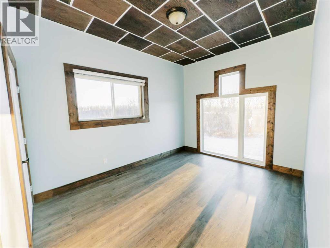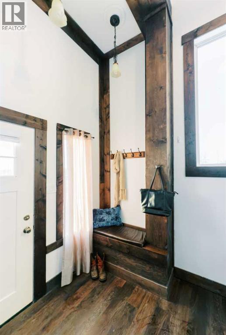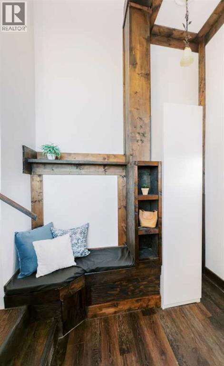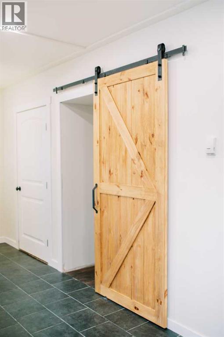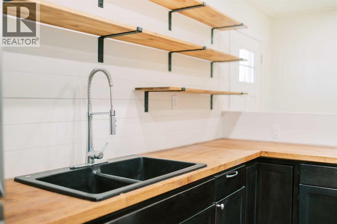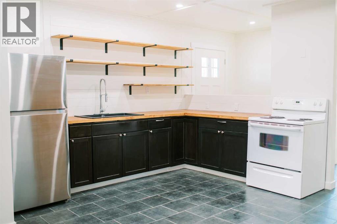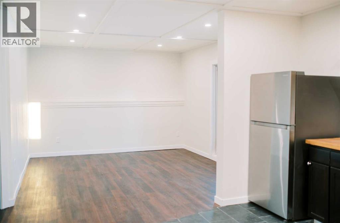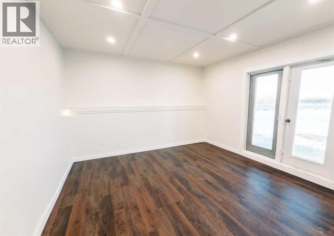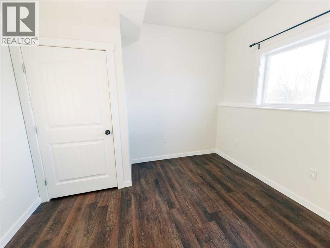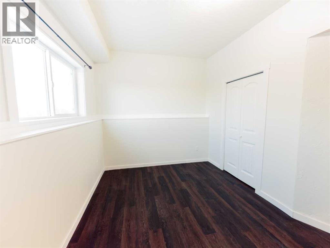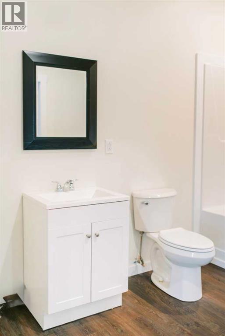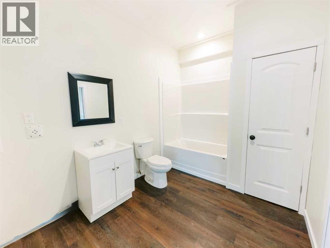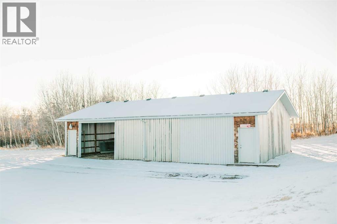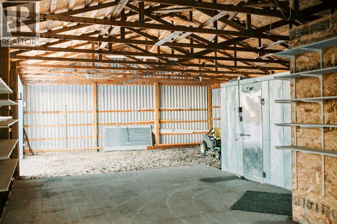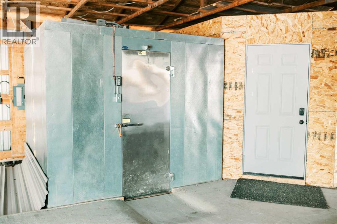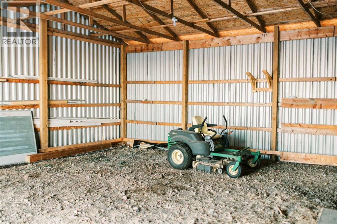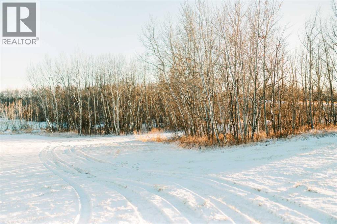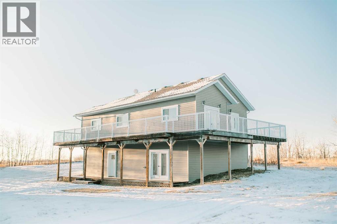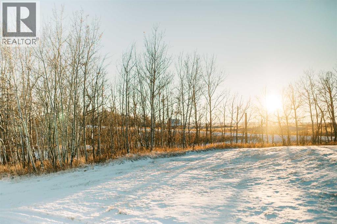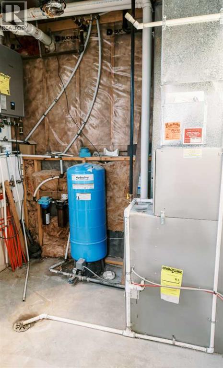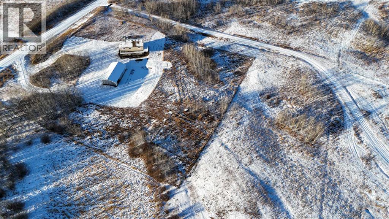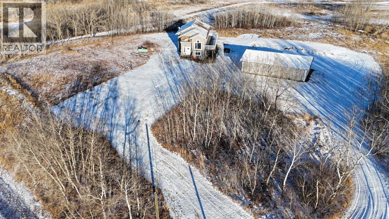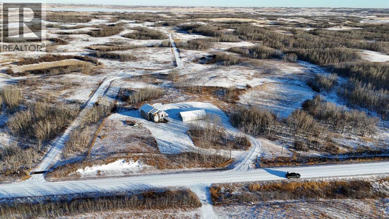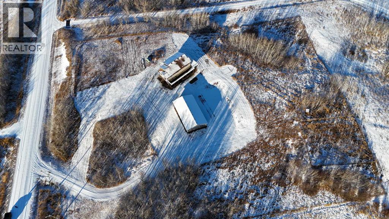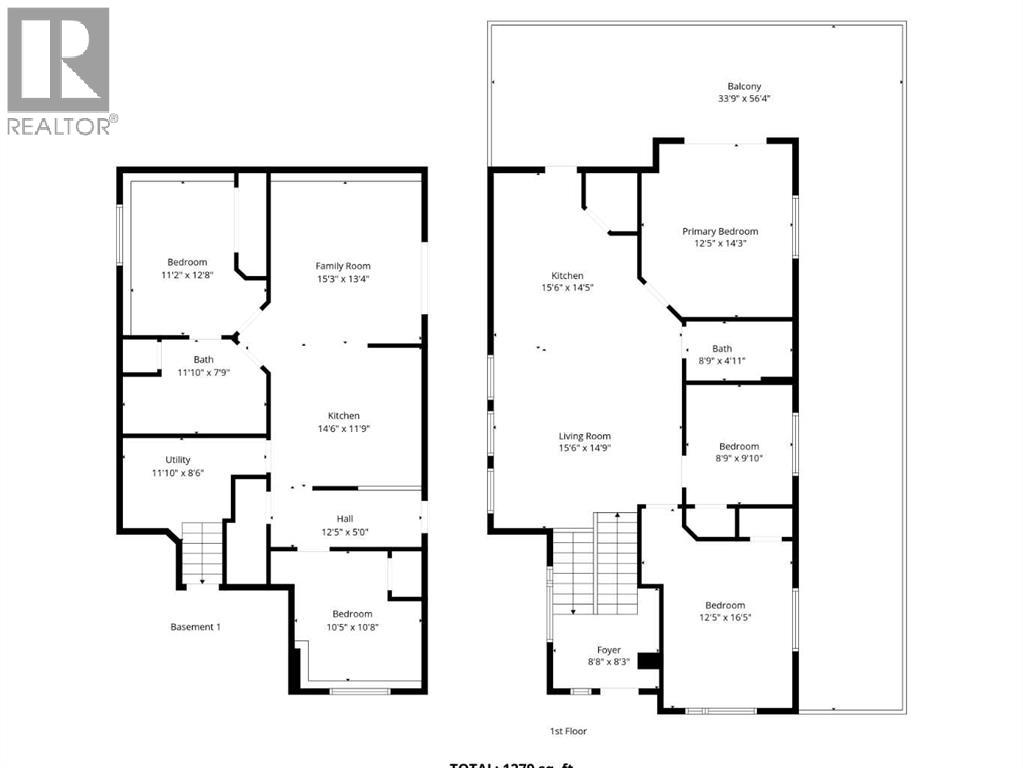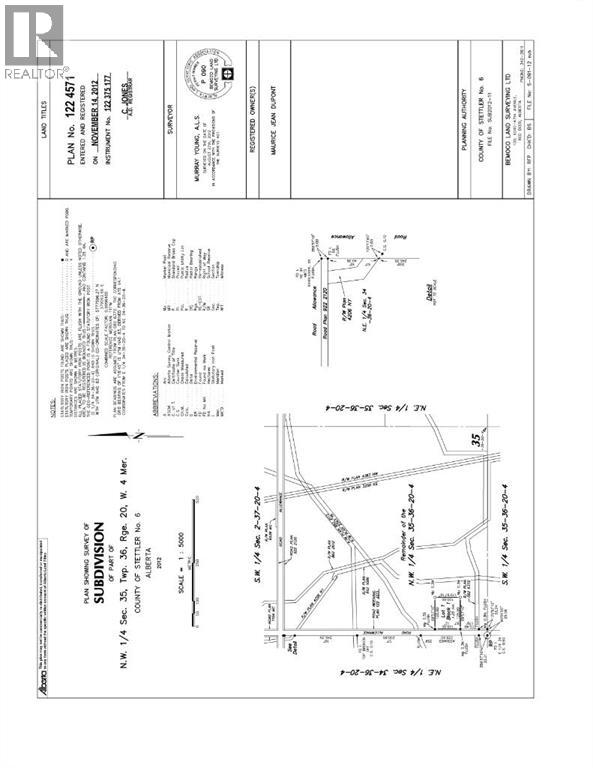5 Bedroom
2 Bathroom
1,154 ft2
Bi-Level
None
Forced Air, In Floor Heating
Acreage
Lawn
$478,900
If you’ve been searching for a peaceful country escape, this beautifully renovated walkout bungalow offers the privacy, space, and natural beauty that acreage buyers love. Set among rolling hills and surrounded by mature trees and natural bush, this property feels wonderfully secluded—yet remains incredibly convenient, sitting just half a mile off pavement and 2.5 miles to Highway 56, with Stettler approximately 15 minutes away.Inside, the home has been updated with fresh paint, flooring updates, and a brand-new Jack-and-Jill bathroom in the basement providing easy access directly from the bedroom. With five bedrooms and two full baths, plus a legal suite in the walkout basement, the layout offers excellent flexibility for families, guests, or added income opportunities.A key improvement to the home is the new interior stairway connecting the main floor to the walkout basement—an important feature that now provides full, convenient access to the lower level and enhances the usability of the entire home.The upper level opens onto a spacious wraparound deck capturing both sunrise and sunset over the rolling landscape. It’s the perfect spot to slow down, enjoy the quiet, and take in the natural beauty surrounding the property.The acreage is fully perimeter fenced, serviced by a drilled well, and includes a hydrant for easy watering. The shop offers additional functionality with both cold storage and insulated space, including a large walk-in cooler with shelving—ideal for hunters, gardeners, or seasonal storage needs.With renovations complete and immediate possession available, this acreage blends seclusion, convenience, and move-in readiness. Here, you can settle in and start enjoying true country living from day one. (id:57594)
Open House
This property has open houses!
Starts at:
1:30 pm
Ends at:
3:00 pm
Property Details
|
MLS® Number
|
A2270719 |
|
Property Type
|
Single Family |
|
Features
|
Closet Organizers, No Smoking Home |
|
Plan
|
1224571 |
|
Structure
|
Deck |
Building
|
Bathroom Total
|
2 |
|
Bedrooms Above Ground
|
3 |
|
Bedrooms Below Ground
|
2 |
|
Bedrooms Total
|
5 |
|
Amperage
|
100 Amp Service |
|
Appliances
|
Refrigerator, Dishwasher, Stove |
|
Architectural Style
|
Bi-level |
|
Basement Development
|
Finished |
|
Basement Type
|
Full (finished) |
|
Constructed Date
|
2013 |
|
Construction Material
|
Wood Frame |
|
Construction Style Attachment
|
Detached |
|
Cooling Type
|
None |
|
Exterior Finish
|
Vinyl Siding |
|
Flooring Type
|
Tile, Vinyl |
|
Foundation Type
|
Poured Concrete |
|
Heating Fuel
|
Propane |
|
Heating Type
|
Forced Air, In Floor Heating |
|
Size Interior
|
1,154 Ft2 |
|
Total Finished Area
|
1154 Sqft |
|
Type
|
House |
|
Utility Power
|
100 Amp Service |
|
Utility Water
|
Well |
Parking
|
Gravel
|
|
|
Garage
|
|
|
Detached Garage
|
|
Land
|
Acreage
|
Yes |
|
Fence Type
|
Fence |
|
Landscape Features
|
Lawn |
|
Sewer
|
Septic Field, Septic Tank |
|
Size Irregular
|
3.09 |
|
Size Total
|
3.09 Ac|2 - 4.99 Acres |
|
Size Total Text
|
3.09 Ac|2 - 4.99 Acres |
|
Zoning Description
|
Rural Residential |
Rooms
| Level |
Type |
Length |
Width |
Dimensions |
|
Basement |
Bedroom |
|
|
11.17 Ft x 12.67 Ft |
|
Basement |
Bedroom |
|
|
10.42 Ft x 10.67 Ft |
|
Basement |
4pc Bathroom |
|
|
11.83 Ft x 7.75 Ft |
|
Basement |
Other |
|
|
14.50 Ft x 11.75 Ft |
|
Basement |
Living Room |
|
|
15.25 Ft x 13.33 Ft |
|
Basement |
Furnace |
|
|
11.83 Ft x 8.50 Ft |
|
Basement |
Hall |
|
|
12.42 Ft x 5.00 Ft |
|
Main Level |
Bedroom |
|
|
12.42 Ft x 16.42 Ft |
|
Main Level |
Bedroom |
|
|
8.75 Ft x 9.83 Ft |
|
Main Level |
Primary Bedroom |
|
|
12.42 Ft x 14.25 Ft |
|
Main Level |
4pc Bathroom |
|
|
8.75 Ft x 4.92 Ft |
|
Main Level |
Kitchen |
|
|
15.50 Ft x 14.42 Ft |
|
Main Level |
Living Room |
|
|
15.50 Ft x 14.75 Ft |
|
Main Level |
Other |
|
|
8.67 Ft x 8.25 Ft |
https://www.realtor.ca/real-estate/29123728/36547-rr-20-2-rural-stettler-no-6-county-of

