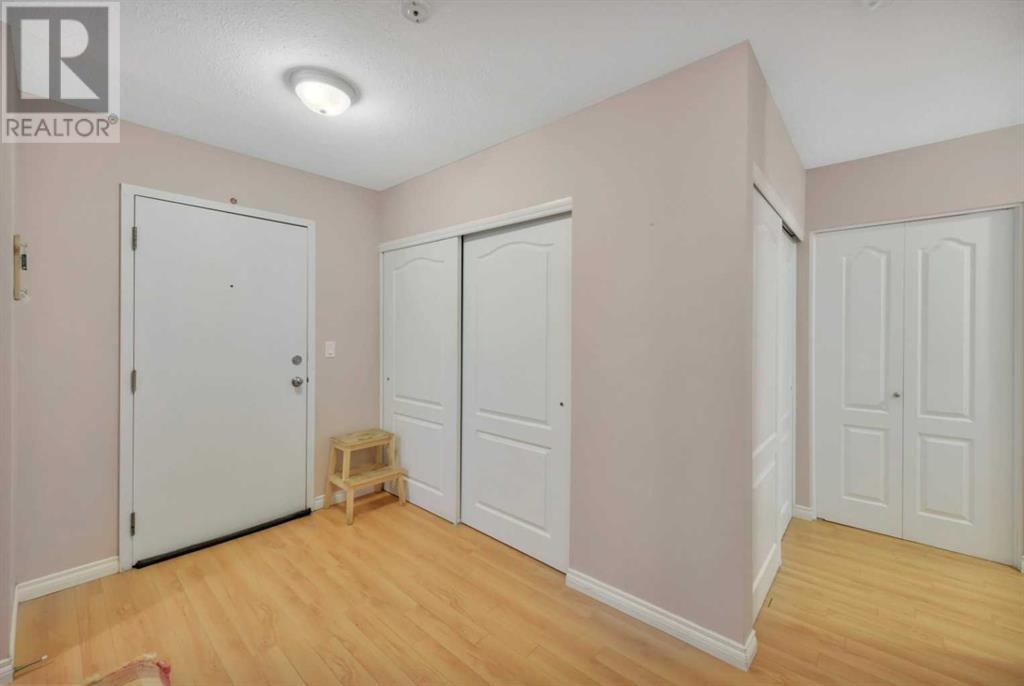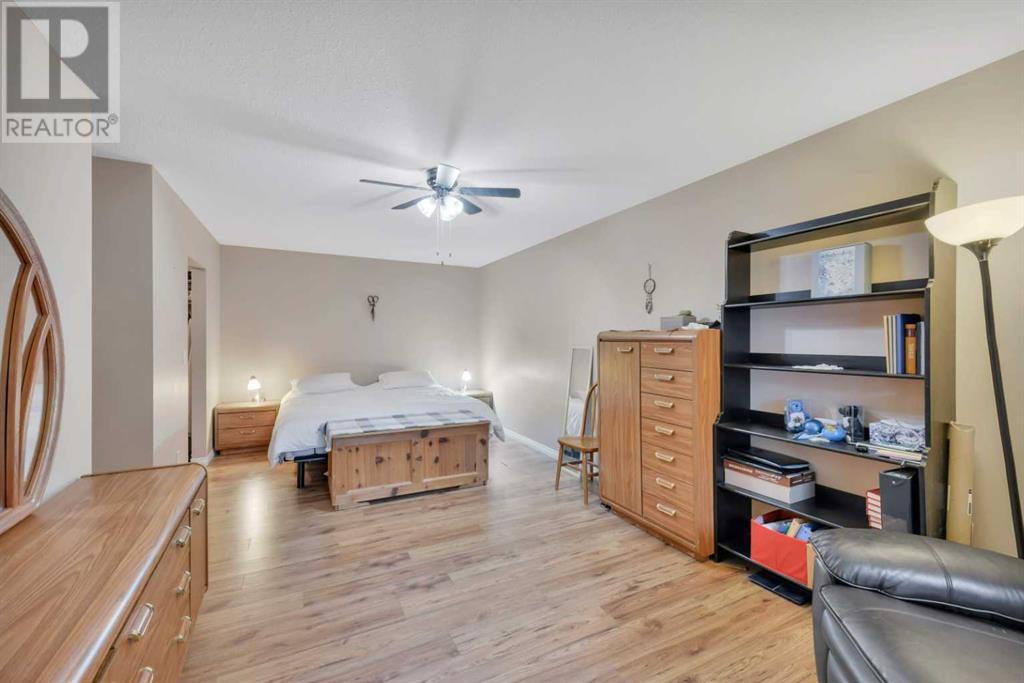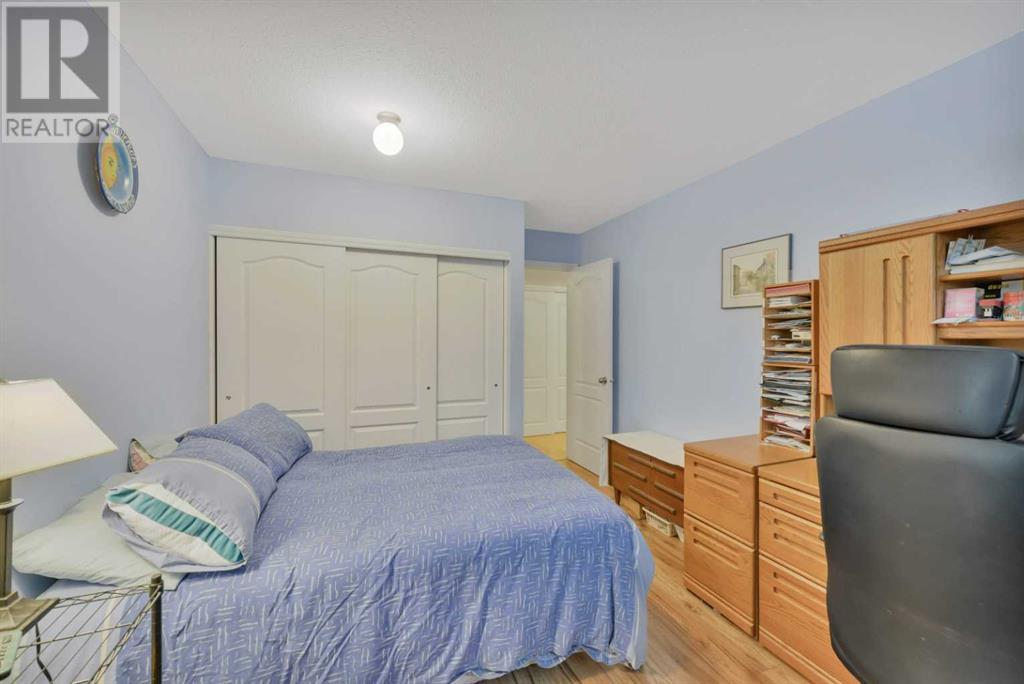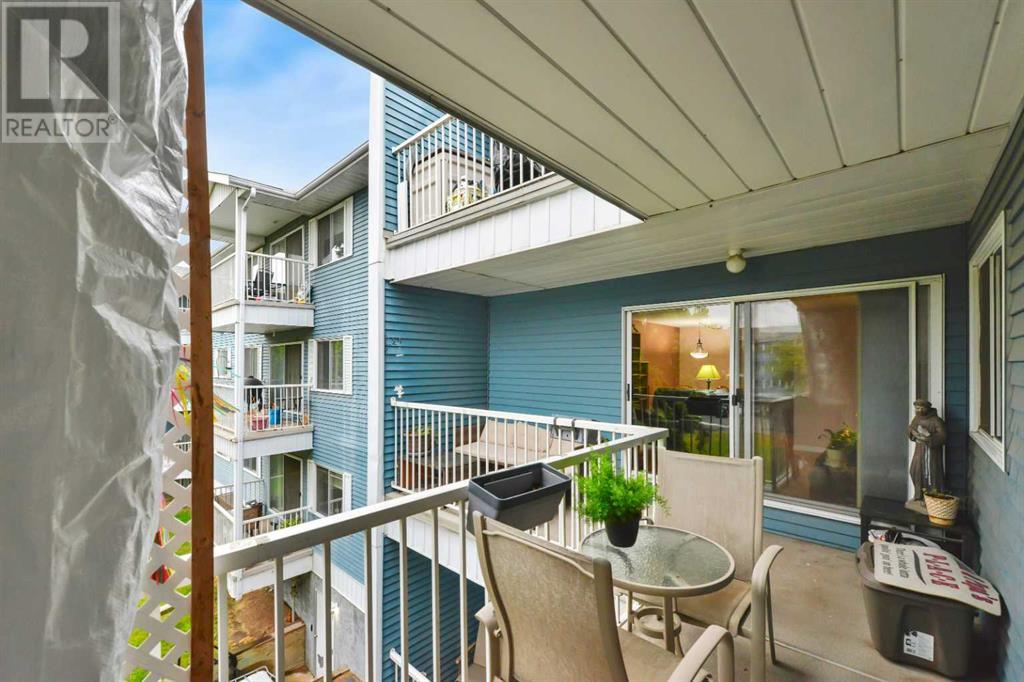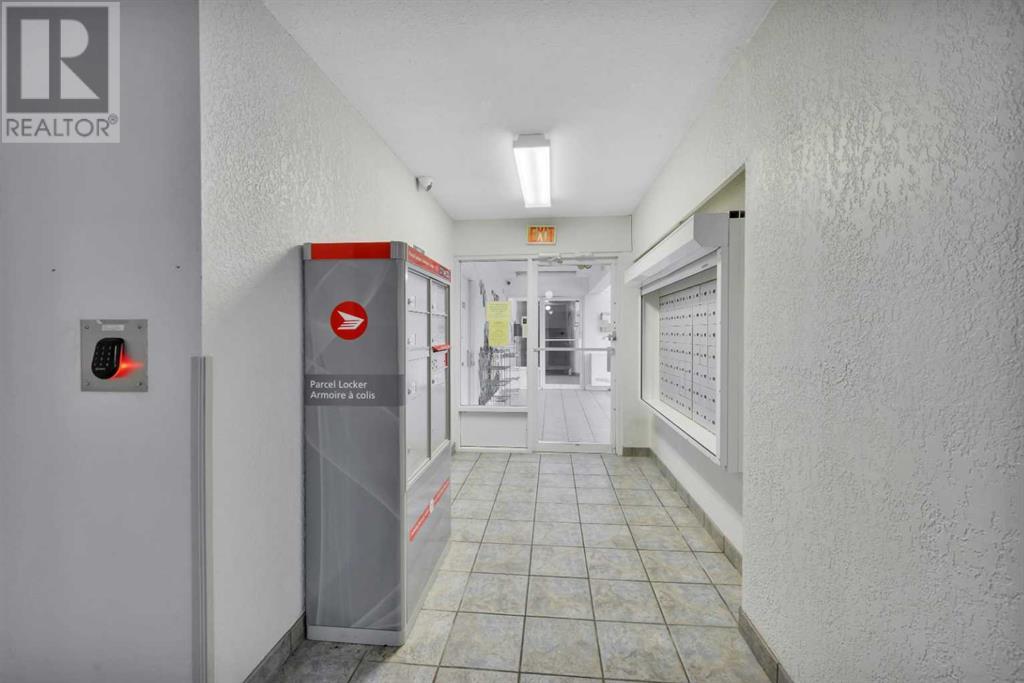364, 5140 62 Street Red Deer, Alberta T4N 6R1
$130,000Maintenance, Common Area Maintenance, Heat, Ground Maintenance, Parking, Property Management, Reserve Fund Contributions, Sewer, Waste Removal, Water
$517.43 Monthly
Maintenance, Common Area Maintenance, Heat, Ground Maintenance, Parking, Property Management, Reserve Fund Contributions, Sewer, Waste Removal, Water
$517.43 MonthlyWelcome to Wedgewood Gardens. This beautiful two-bedroom, 1.5-bathroom corner unit must be seen to be appreciated! Special Feature: a Wrap Around Deck can be accessed from the living room and primary bedroom. A large, well maintained, unit with features including a walk-in shower, large storage room, and granite counter tops in the kitchen and bathrooms. There is a huge walk-in closet leading to the 2 pc ensuite in the primary bedroom. Wedgewood Gardens is accessible with ramp access at multiple entrances, and a newer elevator. Both boilers have been recently replaced in 2024. Building access is secured with key/fob entry. Mailboxes and parcel delivery are located inside the building. Public transit, walking trails, and shopping are all within a few minutes walk. Reasonable occupancy restrictions apply. Note: Four persons maximum for a two-bedroom suite. Investor: you are allowed to rent out this property or live in it yourself. This condo is professionally managed, and fees include heat, sewer, water, trash removal, snow removal, assigned parking stall with plug in, lawn care and grounds maintenance. Residents can enjoy the beautiful indoor heated pool and hot tub at no extra cost. Come and see what this condo living has to offer. (id:57594)
Property Details
| MLS® Number | A2158732 |
| Property Type | Single Family |
| Community Name | Highland Green Estates |
| Amenities Near By | Park, Schools, Shopping |
| Community Features | Pets Not Allowed |
| Features | No Animal Home, No Smoking Home, Parking |
| Parking Space Total | 1 |
| Plan | 8421768 |
| Pool Type | Indoor Pool |
Building
| Bathroom Total | 2 |
| Bedrooms Above Ground | 2 |
| Bedrooms Total | 2 |
| Amenities | Swimming, Laundry Facility, Party Room, Whirlpool |
| Appliances | Refrigerator, Dishwasher, Stove, Hood Fan |
| Constructed Date | 1982 |
| Construction Style Attachment | Attached |
| Cooling Type | None |
| Exterior Finish | Metal |
| Fire Protection | Smoke Detectors |
| Flooring Type | Laminate, Linoleum |
| Half Bath Total | 1 |
| Heating Fuel | Natural Gas |
| Heating Type | Baseboard Heaters |
| Stories Total | 4 |
| Size Interior | 1151.08 Sqft |
| Total Finished Area | 1151.08 Sqft |
| Type | Apartment |
Parking
| Visitor Parking | |
| Other |
Land
| Acreage | No |
| Land Amenities | Park, Schools, Shopping |
| Size Total Text | Unknown |
| Zoning Description | R3 |
Rooms
| Level | Type | Length | Width | Dimensions |
|---|---|---|---|---|
| Main Level | Living Room | 15.08 Ft x 14.50 Ft | ||
| Main Level | Kitchen | 7.75 Ft x 7.33 Ft | ||
| Main Level | Foyer | 6.50 Ft x 7.83 Ft | ||
| Main Level | Dining Room | 9.50 Ft x 7.58 Ft | ||
| Main Level | Primary Bedroom | 22.00 Ft x 18.67 Ft | ||
| Main Level | 2pc Bathroom | 8.00 Ft x 3.08 Ft | ||
| Main Level | Bedroom | 10.33 Ft x 16.33 Ft | ||
| Main Level | 3pc Bathroom | 7.83 Ft x 4.92 Ft | ||
| Main Level | Other | 8.00 Ft x 7.33 Ft | ||
| Main Level | Storage | 8.00 Ft x 5.42 Ft |






