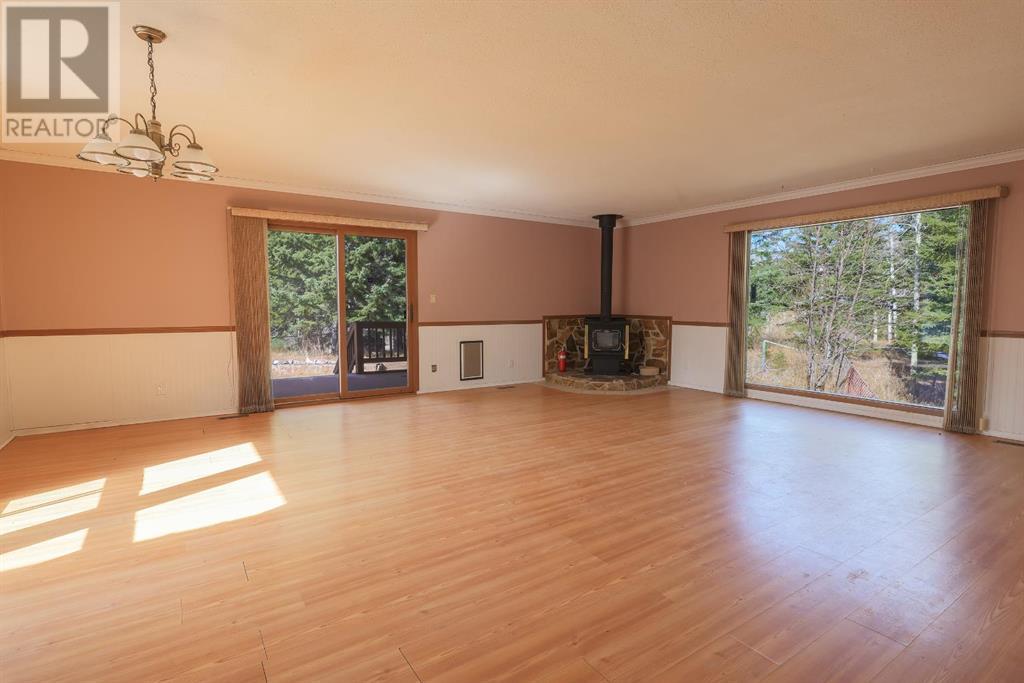3 Bedroom
3 Bathroom
1,006 ft2
Bungalow
None
Forced Air, Wood Stove
Acreage
$447,500
Welcome to country living! This beautiful, serene 4-acre property features a 3-bedroom home with a double detached heated garage, ready for your personal touches. Minutes to the Clearwater River for fishing or the many lakes in the area or to go riding quads or your dirt bikes on the endless trails! The dining and living area is perfect for entertaining family and friends. Enjoy watching wildlife while cozying up to the wood stove in the living room, which boasts large windows that let in plenty of natural light. Downstairs, you'll find 2 additional bedrooms and a recreation room, making it an ideal space for kids to hang out, an office, or a media room. The possibilities are endless!Don’t miss out on this fantastic opportunity! (id:57594)
Property Details
|
MLS® Number
|
A2208681 |
|
Property Type
|
Single Family |
|
Community Features
|
Fishing |
|
Features
|
No Neighbours Behind |
|
Parking Space Total
|
4 |
|
Plan
|
8022832 |
|
Structure
|
Shed, Deck |
Building
|
Bathroom Total
|
3 |
|
Bedrooms Above Ground
|
1 |
|
Bedrooms Below Ground
|
2 |
|
Bedrooms Total
|
3 |
|
Appliances
|
Refrigerator, Stove, Washer & Dryer |
|
Architectural Style
|
Bungalow |
|
Basement Development
|
Partially Finished |
|
Basement Type
|
Full (partially Finished) |
|
Constructed Date
|
1985 |
|
Construction Style Attachment
|
Detached |
|
Cooling Type
|
None |
|
Flooring Type
|
Ceramic Tile, Laminate, Linoleum |
|
Foundation Type
|
Poured Concrete |
|
Half Bath Total
|
2 |
|
Heating Fuel
|
Natural Gas, Wood |
|
Heating Type
|
Forced Air, Wood Stove |
|
Stories Total
|
1 |
|
Size Interior
|
1,006 Ft2 |
|
Total Finished Area
|
1005.97 Sqft |
|
Type
|
House |
|
Utility Water
|
Well |
Parking
|
Detached Garage
|
2 |
|
Garage
|
|
|
Heated Garage
|
|
|
Other
|
|
|
R V
|
|
Land
|
Acreage
|
Yes |
|
Fence Type
|
Fence, Partially Fenced |
|
Sewer
|
Septic Field |
|
Size Irregular
|
4.00 |
|
Size Total
|
4 Ac|2 - 4.99 Acres |
|
Size Total Text
|
4 Ac|2 - 4.99 Acres |
|
Zoning Description
|
Cra |
Rooms
| Level |
Type |
Length |
Width |
Dimensions |
|
Basement |
Recreational, Games Room |
|
|
12.67 Ft x 14.08 Ft |
|
Basement |
Bedroom |
|
|
9.83 Ft x 14.00 Ft |
|
Basement |
Bedroom |
|
|
9.75 Ft x 16.42 Ft |
|
Basement |
Laundry Room |
|
|
20.67 Ft x 16.83 Ft |
|
Basement |
2pc Bathroom |
|
|
4.17 Ft x 4.92 Ft |
|
Basement |
1pc Bathroom |
|
|
2.67 Ft x 6.25 Ft |
|
Main Level |
Kitchen |
|
|
7.75 Ft x 15.25 Ft |
|
Main Level |
Dining Room |
|
|
7.83 Ft x 16.17 Ft |
|
Main Level |
Living Room |
|
|
15.50 Ft x 19.58 Ft |
|
Main Level |
Primary Bedroom |
|
|
9.75 Ft x 11.50 Ft |
|
Main Level |
Other |
|
|
8.08 Ft x 6.58 Ft |
|
Main Level |
4pc Bathroom |
|
|
4.92 Ft x 8.00 Ft |
https://www.realtor.ca/real-estate/28181021/362079-range-road-6-5-road-rural-clearwater-county



























