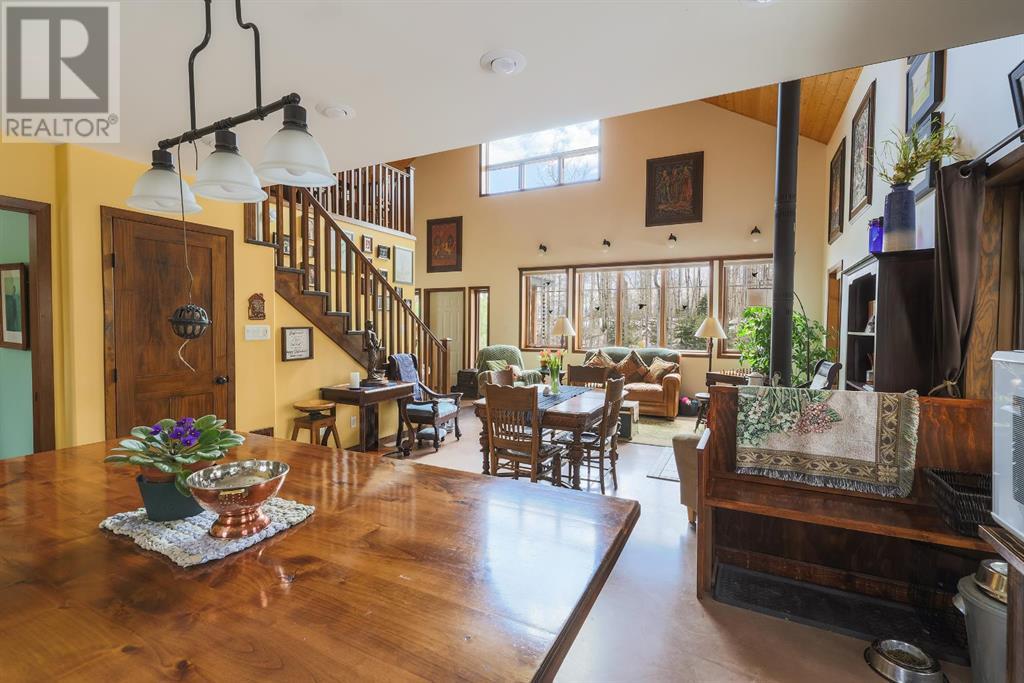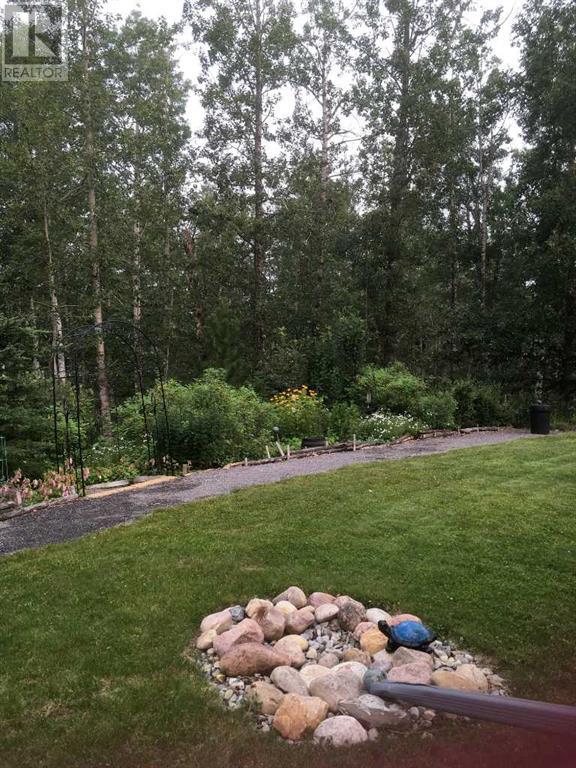2 Bedroom
2 Bathroom
1,839 ft2
Fireplace
None
Wood Stove, In Floor Heating
Acreage
$650,000
4.62 acres just 1/2 mile off pavement on an no exit road. Property is well treed and private. Excellent landscaping has enabled the owner to have a burst of beauty with a lot of perennials in a very natural setting! There is an screened in deck and dog run on the west side of the home. Crushed shale paths lead to a secluded chicken coop and mowed trails through the forest on the east side of the property. The one & half story home has vaulted ceilings, high energy efficient boiler in floor heat in the home and attached double car garage/studio. The walls are two 2x6 stagged walls for energy efficiency & quietness & triple pane windows. Custom built kitchen island with power and eating area. One bedroom on the main and one bedroom in the loft. The primary bedroom has walk-in closet, 6 pce. ensuite with a cast iron clawfoot tub and separate shower and double sinks. Laundry has its own closet in the master. Gas cook stove, and pantry finish off a great working kitchen. Wood burning stove in the living room and in the garage/studio as well. The loft features a TV/sitting area, one bedroom and 2 murphy bookshelves....which hide additional storage areas. Additional 3 pce. bath on the main. The attached garage/studio has the mechanical room . The garage is fully drywalled, extra high ceilings provide for a large mezzanine area for storage or additional living space. Utlity room is in the garage as well. Access to the garage/studio is through the home plus a 16 ft. overhead door as well as a separate man door to the outside. A unique feature of the garage/studio is a professionally designed sound booth which if not needed for someone working from home, may be removed. All in all, this is a very private low maintenance property and there is room to grow!! (id:57594)
Property Details
|
MLS® Number
|
A2212445 |
|
Property Type
|
Single Family |
|
Features
|
Pvc Window, French Door, No Smoking Home, Environmental Reserve |
|
Plan
|
8022832 |
|
Structure
|
Deck, Dog Run - Fenced In |
Building
|
Bathroom Total
|
2 |
|
Bedrooms Above Ground
|
2 |
|
Bedrooms Total
|
2 |
|
Appliances
|
Refrigerator, Range - Gas, Dishwasher, Window Coverings, Washer & Dryer |
|
Basement Type
|
None |
|
Constructed Date
|
2005 |
|
Construction Material
|
Wood Frame |
|
Construction Style Attachment
|
Detached |
|
Cooling Type
|
None |
|
Fireplace Present
|
Yes |
|
Fireplace Total
|
2 |
|
Flooring Type
|
Concrete |
|
Foundation Type
|
Slab |
|
Heating Fuel
|
Natural Gas, Wood |
|
Heating Type
|
Wood Stove, In Floor Heating |
|
Stories Total
|
2 |
|
Size Interior
|
1,839 Ft2 |
|
Total Finished Area
|
1839.24 Sqft |
|
Type
|
House |
|
Utility Water
|
Well |
Parking
Land
|
Acreage
|
Yes |
|
Fence Type
|
Fence |
|
Sewer
|
Septic Field, Septic Tank |
|
Size Irregular
|
4.62 |
|
Size Total
|
4.62 Ac|2 - 4.99 Acres |
|
Size Total Text
|
4.62 Ac|2 - 4.99 Acres |
|
Zoning Description
|
Cra |
Rooms
| Level |
Type |
Length |
Width |
Dimensions |
|
Second Level |
Bedroom |
|
|
13.58 Ft x 9.00 Ft |
|
Second Level |
Loft |
|
|
25.33 Ft x 20.75 Ft |
|
Main Level |
Foyer |
|
|
6.42 Ft x 9.83 Ft |
|
Main Level |
Kitchen |
|
|
10.33 Ft x 15.58 Ft |
|
Main Level |
Laundry Room |
|
|
6.08 Ft x 9.33 Ft |
|
Main Level |
Living Room |
|
|
22.17 Ft x 19.92 Ft |
|
Main Level |
Media |
|
|
6.67 Ft x 8.58 Ft |
|
Main Level |
Primary Bedroom |
|
|
12.75 Ft x 14.17 Ft |
|
Main Level |
Furnace |
|
|
6.58 Ft x 6.92 Ft |
|
Main Level |
5pc Bathroom |
|
|
12.25 Ft x 10.75 Ft |
|
Main Level |
3pc Bathroom |
|
|
7.50 Ft x 6.33 Ft |
https://www.realtor.ca/real-estate/28203998/362059-range-road-6-5-rural-clearwater-county


































