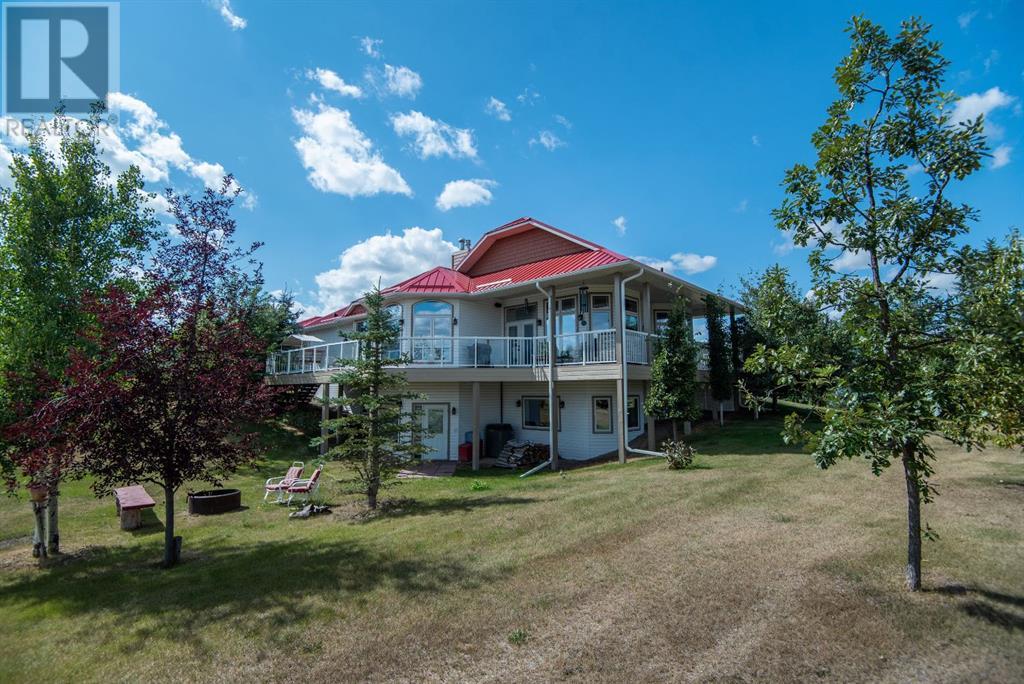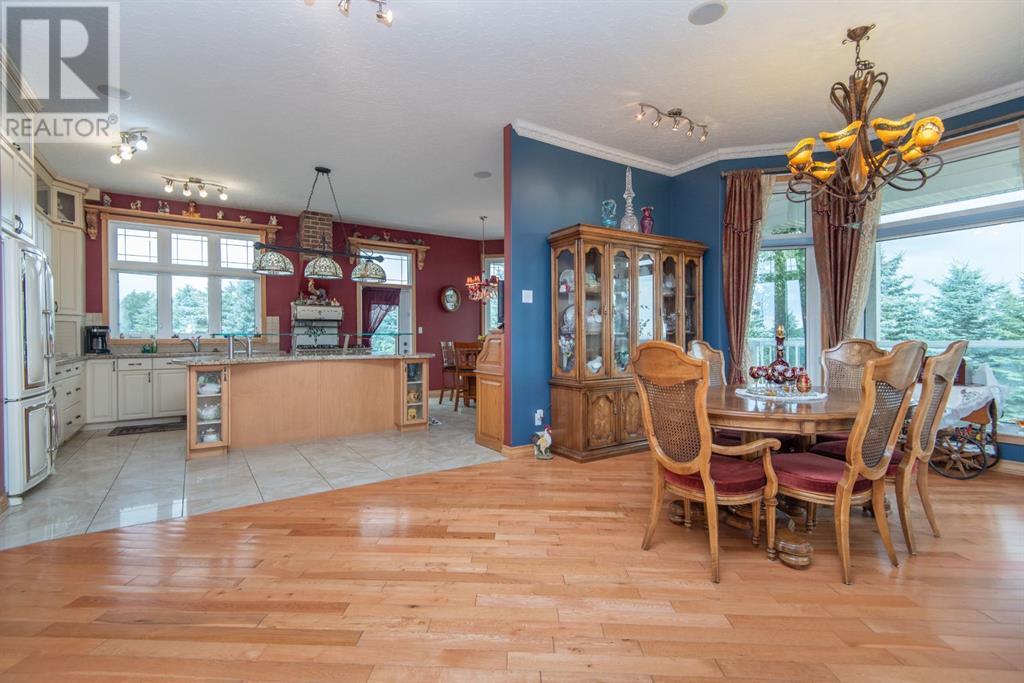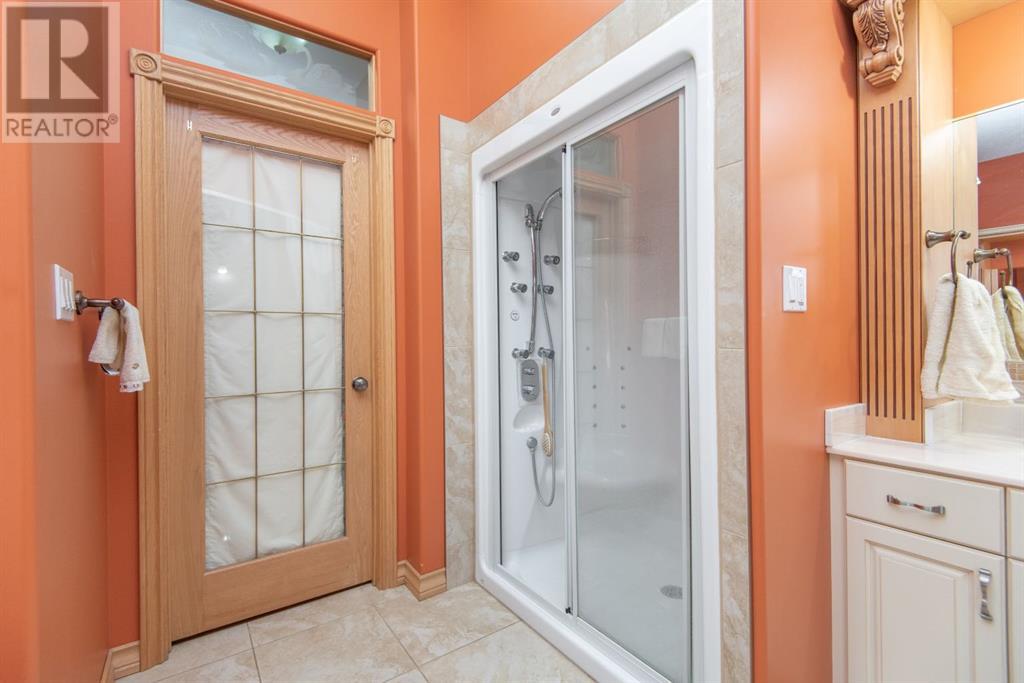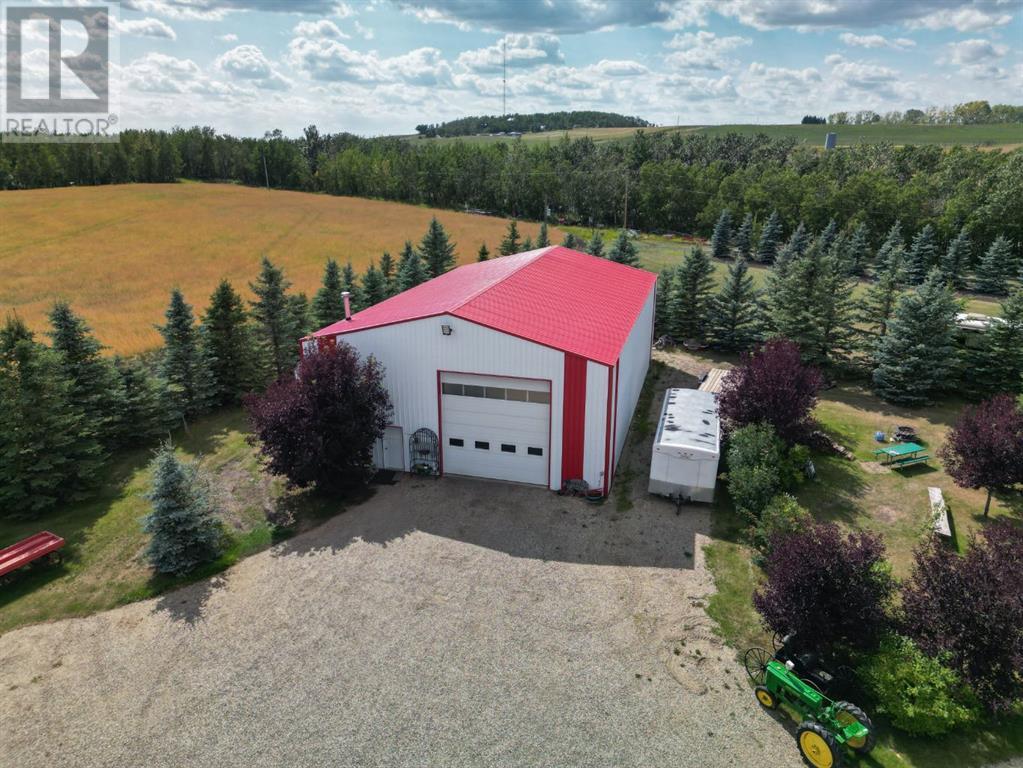4 Bedroom
3 Bathroom
2038.13 sqft
Bungalow
Fireplace
Central Air Conditioning
Forced Air, In Floor Heating
Acreage
Landscaped, Lawn
$1,979,750
EXECUTIVE ACREAGE adjacent to QE2 – 55.58 Ac. c/w 900 + meters (just over ½ mile) of highway frontage. Located on the north side of Antler hill & west side of QE2 between Innisfail and Red Deer. # 36075 – Range Road 281 this property is only 5 minutes from Innisfail and 10 minutes from Gasoline Alley on the south end of Red Deer. 2006 / 2007 construction and yard development - this property has all the extras you would expect from a premium high-end home that include walk-out basement, 45’x 70’ +/- shop and extensive yard site developments, etc. The home has ICF basement to ceiling exterior walls with 3652 sq ft +/- of developed living area: 2038 +/- sq ft on the main level and 1614 +/- sq ft on basement level. A 31’ x 36’ +/- attached garage compliments the dwelling. Unique property features include:~Spectacular valley view c/w wrap-around east facing deck,~Main floor layout: mud room entrance & access to attached garage, main floor laundry, back entry pantry, 2-piece bathroom, main front entrance, well-appointed open kitchen c/w many high-end features, dining room, living room c/w 3-sided N-Gas fireplace, large master bedroom c/w 5-piece ensuite & N-Gas fireplace.~Lower-level layout: (3) bedrooms, 4-piec bathroom, exercise room, games room, family room c/w wood burning stove and ground level access, storage room, mechanical room, hot water floor heat, central A/C.~ 2022 to 2024 upgrades / improvements, etc. too numerous to mention here.~Workshop: 45’ x 70’ +/- c/w 18’ +/- ceiling, new (2022) - 16’ x 16’ +/- insulated overhead door c/w electric opener, 8’ x 16’ +/- mezzanine storage area, separate 100-amp service, washroom facilities, hot water floor heat, ~265 +/-mature spruce trees, ornamental trees, extensive landscaping, etc.,~So many more details are available on realtor’s web site!!! (id:57594)
Property Details
|
MLS® Number
|
A2160180 |
|
Property Type
|
Single Family |
|
Features
|
Pvc Window, French Door, Closet Organizers, No Smoking Home |
|
Parking Space Total
|
5 |
|
Structure
|
Workshop, Deck |
|
View Type
|
View |
Building
|
Bathroom Total
|
3 |
|
Bedrooms Above Ground
|
1 |
|
Bedrooms Below Ground
|
3 |
|
Bedrooms Total
|
4 |
|
Appliances
|
Washer, Refrigerator, Range - Gas, Dishwasher, Dryer, Microwave, Freezer, Garage Door Opener |
|
Architectural Style
|
Bungalow |
|
Basement Development
|
Finished |
|
Basement Features
|
Walk Out |
|
Basement Type
|
Full (finished) |
|
Constructed Date
|
2006 |
|
Construction Material
|
Wood Frame, Icf Block |
|
Construction Style Attachment
|
Detached |
|
Cooling Type
|
Central Air Conditioning |
|
Exterior Finish
|
Vinyl Siding |
|
Fireplace Present
|
Yes |
|
Fireplace Total
|
2 |
|
Flooring Type
|
Hardwood, Laminate, Tile |
|
Foundation Type
|
See Remarks |
|
Half Bath Total
|
1 |
|
Heating Fuel
|
Natural Gas |
|
Heating Type
|
Forced Air, In Floor Heating |
|
Stories Total
|
1 |
|
Size Interior
|
2038.13 Sqft |
|
Total Finished Area
|
2038.13 Sqft |
|
Type
|
House |
|
Utility Water
|
Well |
Parking
Land
|
Acreage
|
Yes |
|
Fence Type
|
Not Fenced |
|
Landscape Features
|
Landscaped, Lawn |
|
Sewer
|
Septic System |
|
Size Irregular
|
55.58 |
|
Size Total
|
55.58 Ac|50 - 79 Acres |
|
Size Total Text
|
55.58 Ac|50 - 79 Acres |
|
Zoning Description
|
Ag |
Rooms
| Level |
Type |
Length |
Width |
Dimensions |
|
Basement |
4pc Bathroom |
|
|
8.92 Ft x 4.92 Ft |
|
Basement |
Bedroom |
|
|
13.00 Ft x 20.00 Ft |
|
Basement |
Bedroom |
|
|
12.67 Ft x 15.92 Ft |
|
Basement |
Bedroom |
|
|
12.67 Ft x 13.75 Ft |
|
Basement |
Den |
|
|
13.17 Ft x 10.83 Ft |
|
Basement |
Recreational, Games Room |
|
|
25.50 Ft x 30.75 Ft |
|
Basement |
Storage |
|
|
14.08 Ft x 9.33 Ft |
|
Basement |
Furnace |
|
|
10.92 Ft x 9.58 Ft |
|
Main Level |
2pc Bathroom |
|
|
5.42 Ft x 5.50 Ft |
|
Main Level |
5pc Bathroom |
|
|
17.50 Ft x 9.00 Ft |
|
Main Level |
Breakfast |
|
|
14.58 Ft x 10.17 Ft |
|
Main Level |
Dining Room |
|
|
12.17 Ft x 24.00 Ft |
|
Main Level |
Kitchen |
|
|
14.83 Ft x 13.25 Ft |
|
Main Level |
Living Room |
|
|
19.42 Ft x 15.08 Ft |
|
Main Level |
Primary Bedroom |
|
|
19.08 Ft x 14.92 Ft |
|
Main Level |
Other |
|
|
15.17 Ft x 16.33 Ft |






















































