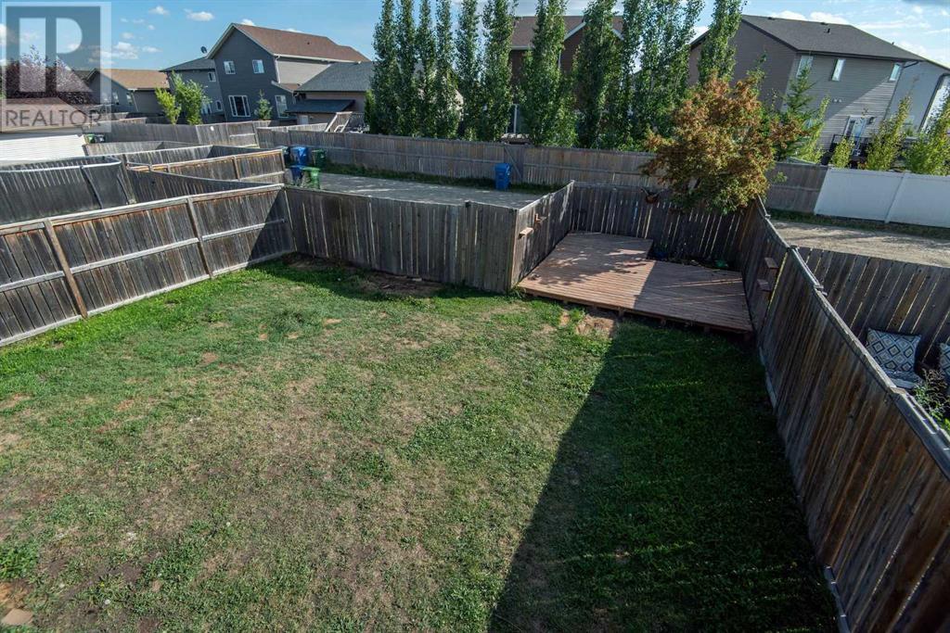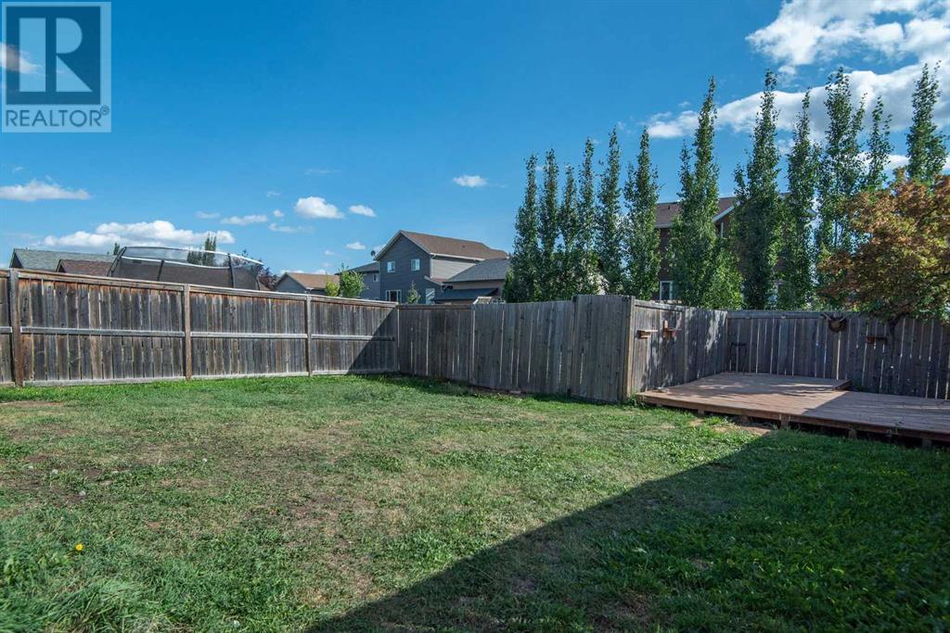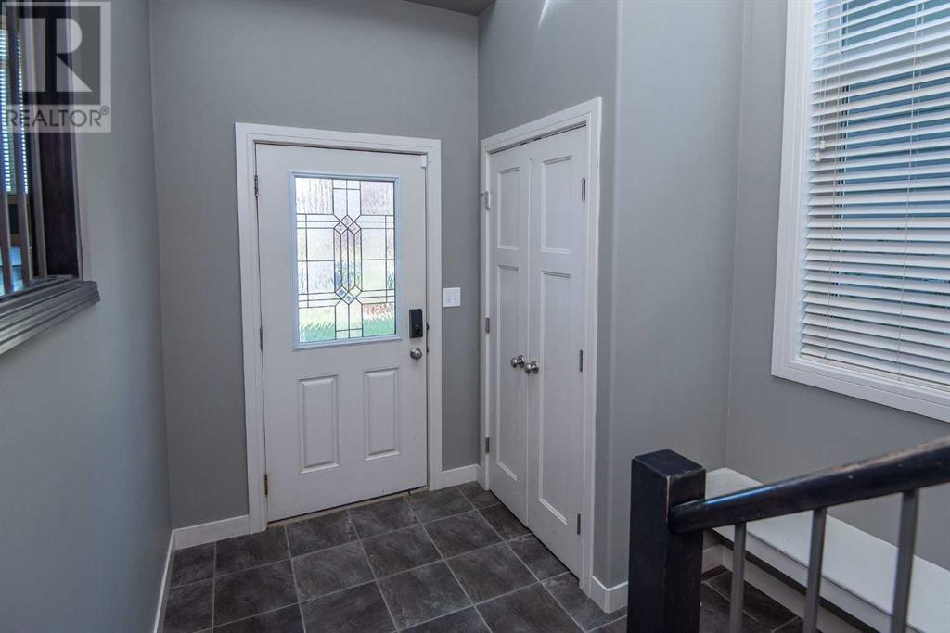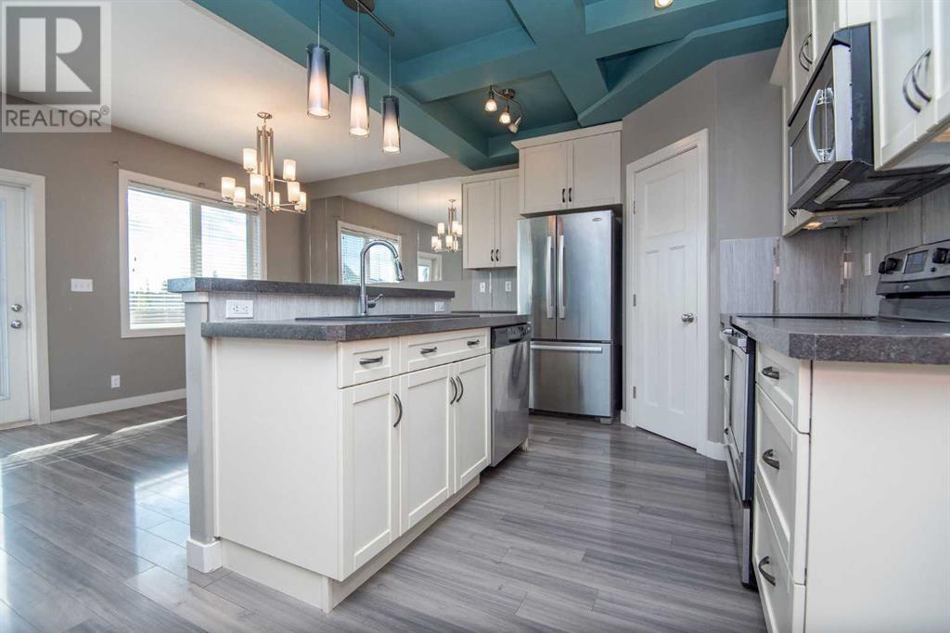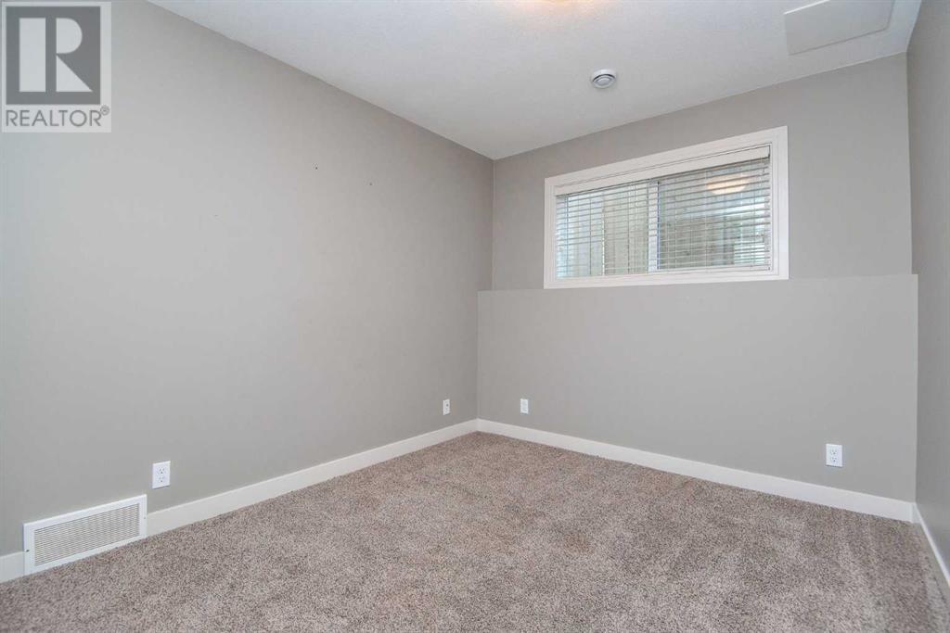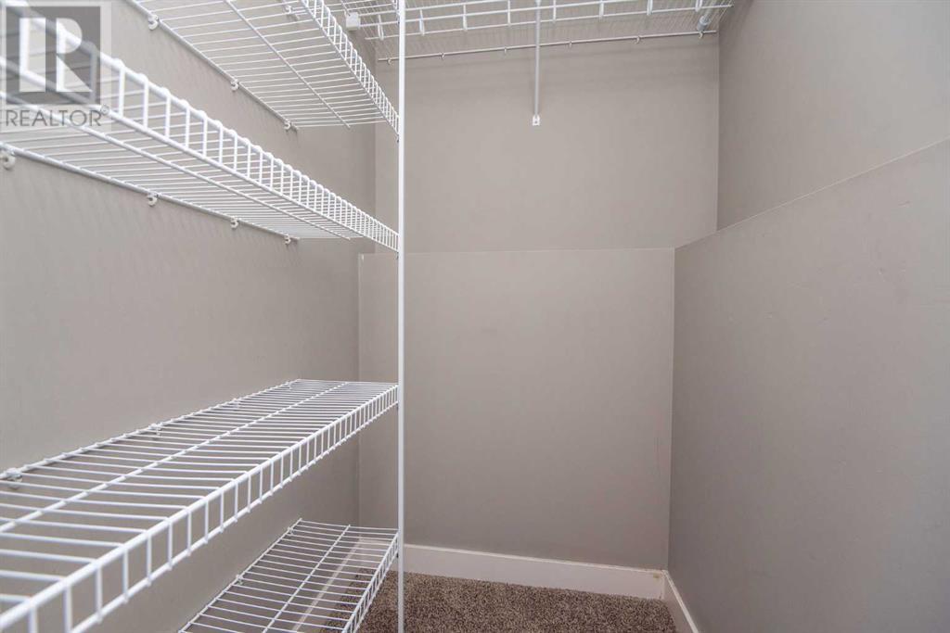4 Bedroom
3 Bathroom
1162 sqft
Bi-Level
Fireplace
None
Forced Air
Landscaped
$399,900
Quality built by Colbray Homes! 4 Bed 3 Bath fully finished home with upgraded materials and finishes throughout. Up the stairs from the spacious entry, there is the living room with 9ft ceilings, gas fireplace with stone accents, built in shelving, and laminate floors. The kitchen features stainless appliances with noticeable character added by the coffered ceilings and quality cabinetry. The primary bedroom, with a walk in closet and 3 piece ensuite, will easily accommodates a king size bed and furniture. A seocond bedroom and 4 piece bathroom complete the main floor layout. The fully finished basement provides a massive 21x18 family/recreational room with 2 more bedrooms, laundry, and spacious 4 piece bathroom. The yard is fully fenced with a 2 car parking pad, dog run, deck, and patio. Ready for September possession. (id:57594)
Property Details
|
MLS® Number
|
A2154600 |
|
Property Type
|
Single Family |
|
Community Name
|
Kingsgate |
|
Features
|
Other, Closet Organizers |
|
Parking Space Total
|
2 |
|
Plan
|
0820565 |
|
Structure
|
Deck, Dog Run - Fenced In |
Building
|
Bathroom Total
|
3 |
|
Bedrooms Above Ground
|
2 |
|
Bedrooms Below Ground
|
2 |
|
Bedrooms Total
|
4 |
|
Appliances
|
See Remarks |
|
Architectural Style
|
Bi-level |
|
Basement Development
|
Finished |
|
Basement Type
|
Full (finished) |
|
Constructed Date
|
2011 |
|
Construction Style Attachment
|
Detached |
|
Cooling Type
|
None |
|
Exterior Finish
|
Stone, Vinyl Siding |
|
Fireplace Present
|
Yes |
|
Fireplace Total
|
1 |
|
Flooring Type
|
Carpeted, Hardwood, Laminate |
|
Foundation Type
|
Poured Concrete |
|
Heating Fuel
|
Natural Gas |
|
Heating Type
|
Forced Air |
|
Size Interior
|
1162 Sqft |
|
Total Finished Area
|
1162 Sqft |
|
Type
|
House |
Parking
Land
|
Acreage
|
No |
|
Fence Type
|
Fence |
|
Landscape Features
|
Landscaped |
|
Size Depth
|
37.18 M |
|
Size Frontage
|
10.67 M |
|
Size Irregular
|
4300.00 |
|
Size Total
|
4300 Sqft|4,051 - 7,250 Sqft |
|
Size Total Text
|
4300 Sqft|4,051 - 7,250 Sqft |
|
Zoning Description
|
R1n |
Rooms
| Level |
Type |
Length |
Width |
Dimensions |
|
Basement |
4pc Bathroom |
|
|
6.83 Ft x 8.08 Ft |
|
Basement |
Bedroom |
|
|
11.33 Ft x 88.75 Ft |
|
Basement |
Bedroom |
|
|
11.42 Ft x 9.00 Ft |
|
Basement |
Recreational, Games Room |
|
|
24.25 Ft x 18.17 Ft |
|
Main Level |
3pc Bathroom |
|
|
5.00 Ft x 8.25 Ft |
|
Main Level |
4pc Bathroom |
|
|
8.00 Ft x 5.00 Ft |
|
Main Level |
Bedroom |
|
|
11.17 Ft x 9.00 Ft |
|
Main Level |
Dining Room |
|
|
11.58 Ft x 9.00 Ft |
|
Main Level |
Other |
|
|
7.83 Ft x 8.92 Ft |
|
Main Level |
Kitchen |
|
|
14.08 Ft x 9.83 Ft |
|
Main Level |
Living Room |
|
|
14.08 Ft x 19.00 Ft |
|
Main Level |
Primary Bedroom |
|
|
12.67 Ft x 14.92 Ft |




