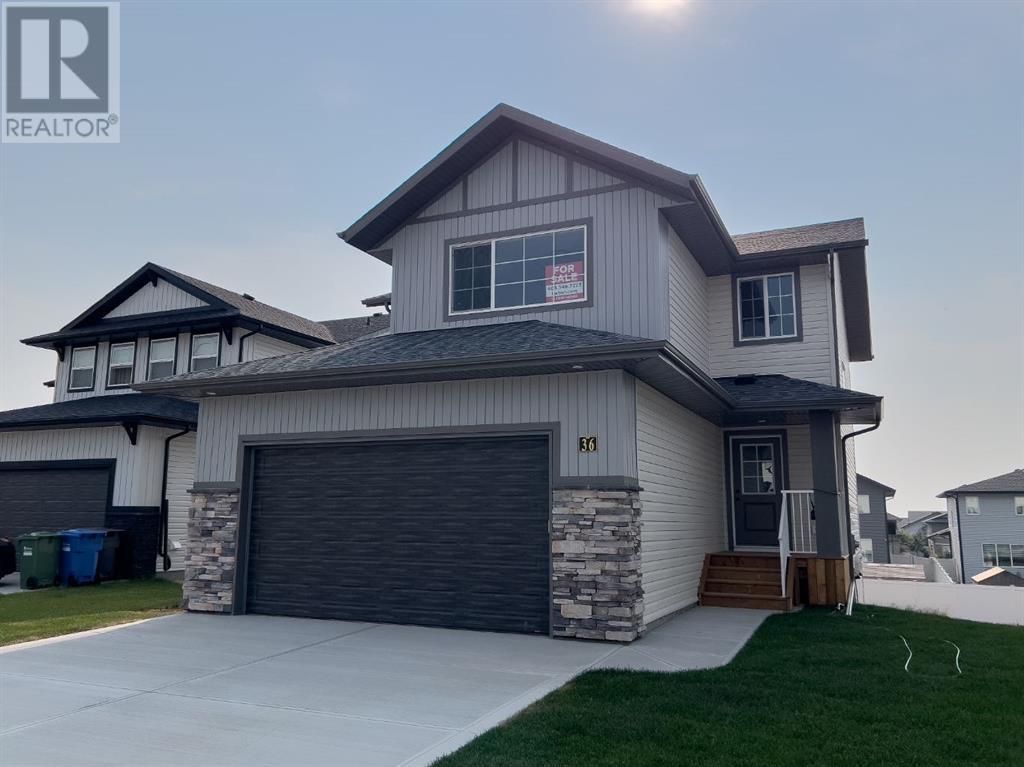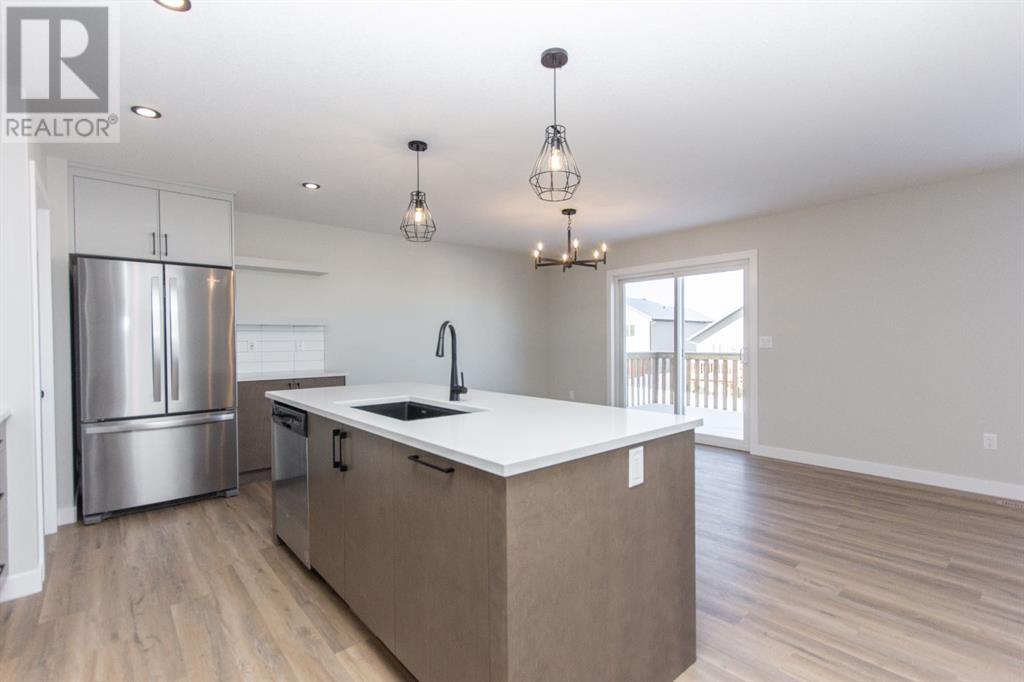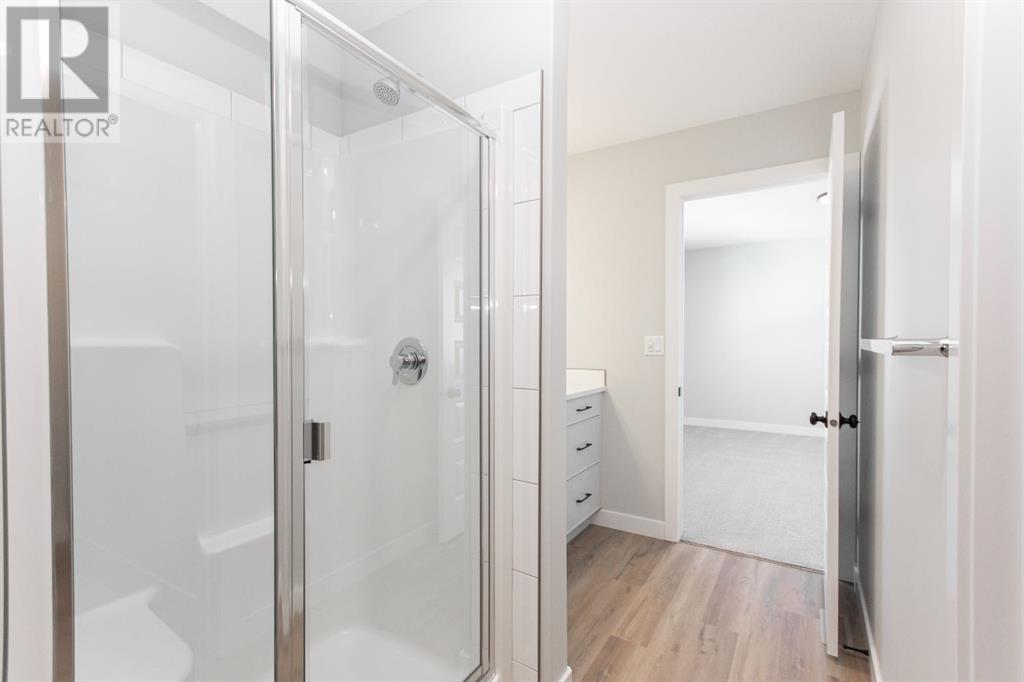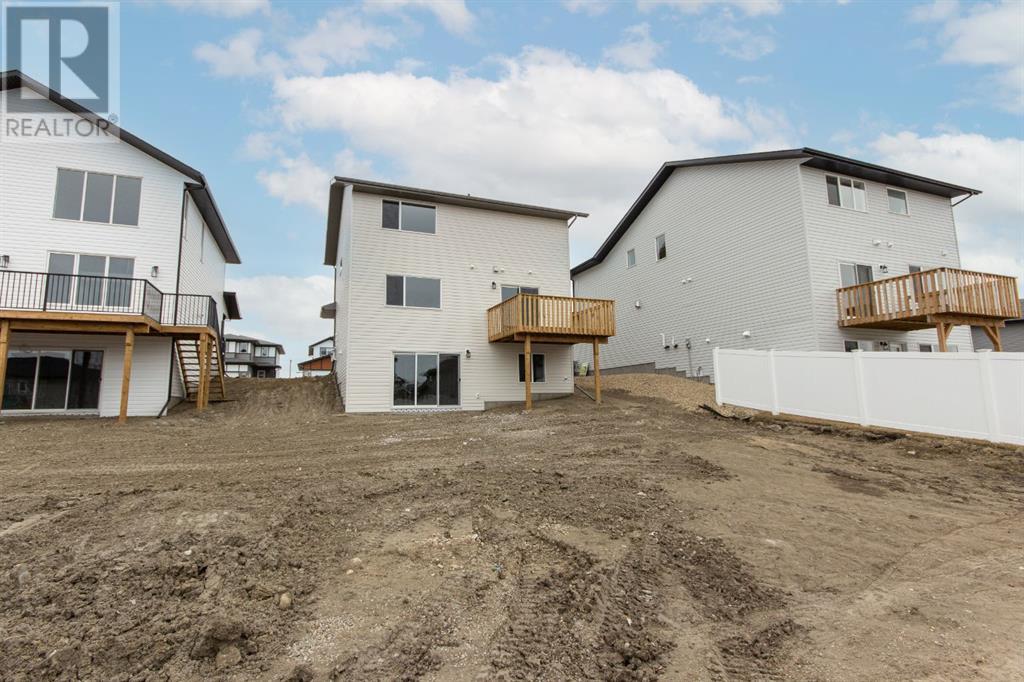3 Bedroom
3 Bathroom
1931 sqft
None
Forced Air
$559,900
Welcome to Timber Ridge, one of the newest and most sought after family oriented subdivisions in Red Deer's growing east side! Built by Laebon Homes, this brand new walkout 2 storey home offers 1931 square feet above grade, a wide open floor plan filled with natural light, and modern finishes throughout. The kitchen is well appointed with two tone cabinetry, quartz counter tops, a large island with eating bar, stainless steel appliances, and a large walk-in pantry. The living area is spacious and bright with a large picture window overlooking the backyard, and the adjacent dining area offers access to the back deck through large sliding patio doors. Upstairs you'll find the spacious master bedroom suite with your own private 3 pce ensuite with shower, and a massive walk-in closet. Two more bedrooms share a 4 pce bathroom, and you'll appreciate the convenience of upper floor laundry close to all the bedrooms. You'll love ending your day in the huge bonus room, which makes the perfect space for family movie nights or a relaxing space to wind down. The attached garage is insulated, drywalled, and taped. If you need more space, the builder can complete the walkout basement development for you, and allowances can also be provided for blinds, landscaping, and a washer and dryer to make this a completely move in ready package. Poured concrete front driveway, front sod, and rear topsoil are included in the price and will be completed as weather permits in 2024. 1 year builder warranty and 10 year Alberta New Home Warranty are included. Taxes have yet to be assessed. (id:57594)
Property Details
|
MLS® Number
|
A2108979 |
|
Property Type
|
Single Family |
|
Community Name
|
Timber Ridge |
|
Amenities Near By
|
Park, Playground |
|
Features
|
Back Lane, Pvc Window, Closet Organizers, No Animal Home, No Smoking Home |
|
Parking Space Total
|
4 |
|
Plan
|
1820877 |
|
Structure
|
Deck |
Building
|
Bathroom Total
|
3 |
|
Bedrooms Above Ground
|
3 |
|
Bedrooms Total
|
3 |
|
Age
|
New Building |
|
Appliances
|
Refrigerator, Dishwasher, Stove, Microwave Range Hood Combo, Garage Door Opener |
|
Basement Development
|
Unfinished |
|
Basement Features
|
Walk Out |
|
Basement Type
|
Full (unfinished) |
|
Construction Material
|
Poured Concrete, Wood Frame |
|
Construction Style Attachment
|
Detached |
|
Cooling Type
|
None |
|
Exterior Finish
|
Concrete, Stone, Vinyl Siding |
|
Flooring Type
|
Carpeted, Vinyl |
|
Foundation Type
|
Poured Concrete |
|
Half Bath Total
|
1 |
|
Heating Fuel
|
Natural Gas |
|
Heating Type
|
Forced Air |
|
Stories Total
|
2 |
|
Size Interior
|
1931 Sqft |
|
Total Finished Area
|
1931 Sqft |
|
Type
|
House |
Parking
|
Concrete
|
|
|
Attached Garage
|
2 |
|
Other
|
|
Land
|
Acreage
|
No |
|
Fence Type
|
Partially Fenced |
|
Land Amenities
|
Park, Playground |
|
Size Depth
|
38.47 M |
|
Size Frontage
|
14.05 M |
|
Size Irregular
|
528.01 |
|
Size Total
|
528.01 M2|4,051 - 7,250 Sqft |
|
Size Total Text
|
528.01 M2|4,051 - 7,250 Sqft |
|
Zoning Description
|
R1 |
Rooms
| Level |
Type |
Length |
Width |
Dimensions |
|
Second Level |
Primary Bedroom |
|
|
12.75 Ft x 12.75 Ft |
|
Second Level |
3pc Bathroom |
|
|
12.75 Ft x 9.42 Ft |
|
Second Level |
Bedroom |
|
|
9.83 Ft x 13.08 Ft |
|
Second Level |
4pc Bathroom |
|
|
7.33 Ft x 10.83 Ft |
|
Second Level |
Bedroom |
|
|
12.08 Ft x 10.83 Ft |
|
Second Level |
Laundry Room |
|
|
6.00 Ft x 5.92 Ft |
|
Second Level |
Bonus Room |
|
|
12.17 Ft x 14.00 Ft |
|
Main Level |
Living Room |
|
|
12.42 Ft x 13.75 Ft |
|
Main Level |
Dining Room |
|
|
10.75 Ft x 14.25 Ft |
|
Main Level |
Kitchen |
|
|
9.25 Ft x 14.17 Ft |
|
Main Level |
2pc Bathroom |
|
|
3.00 Ft x 6.92 Ft |















































