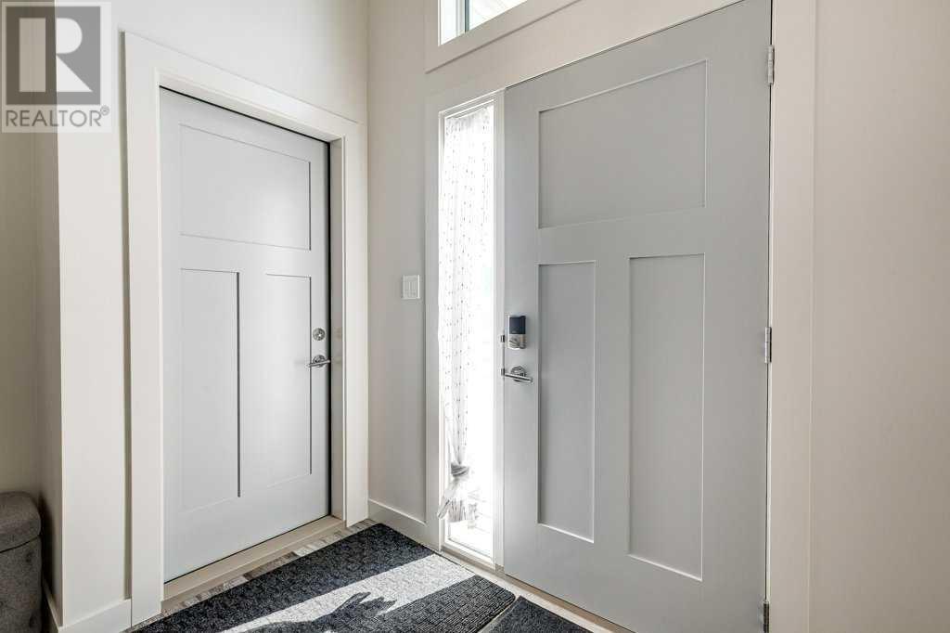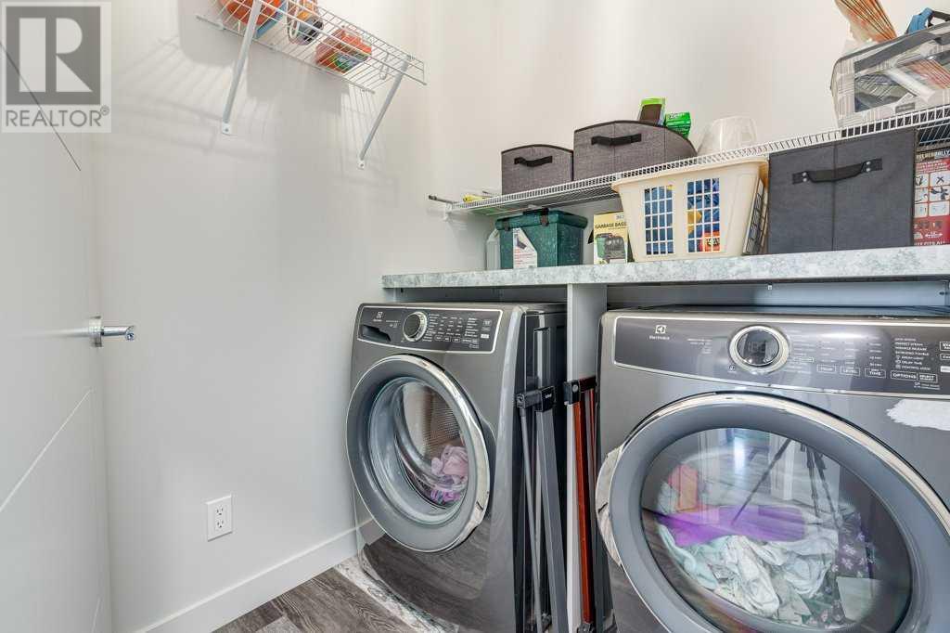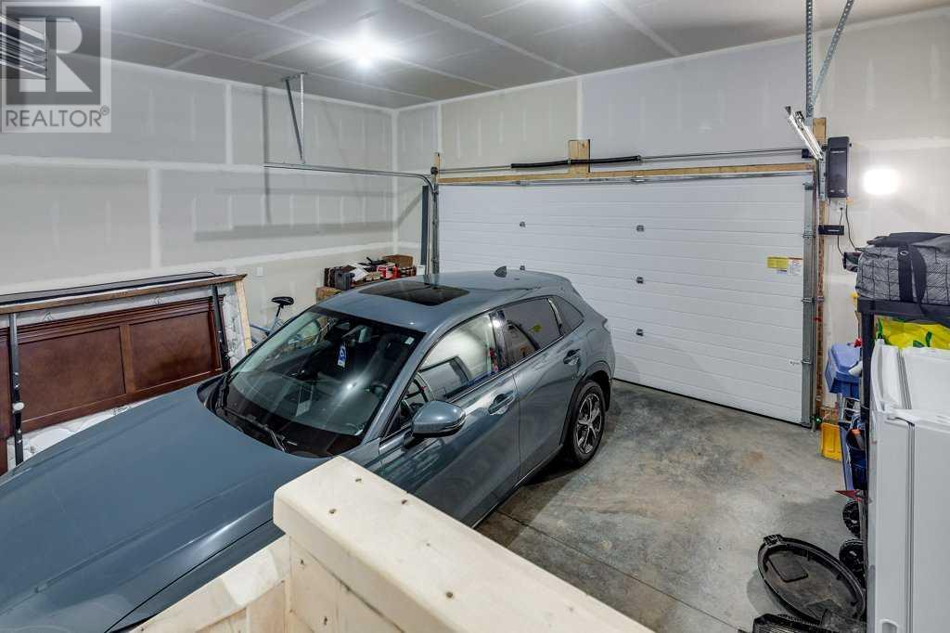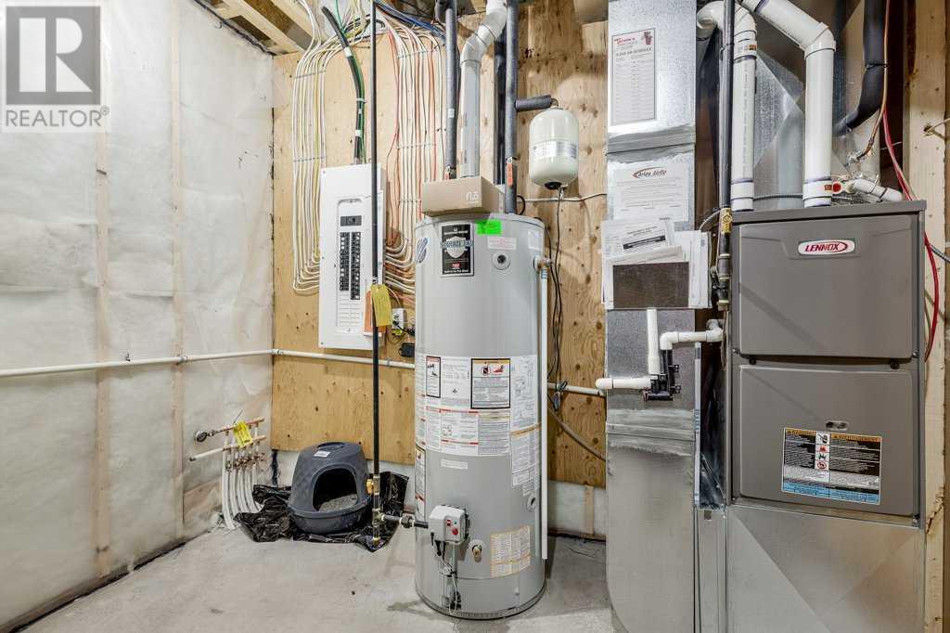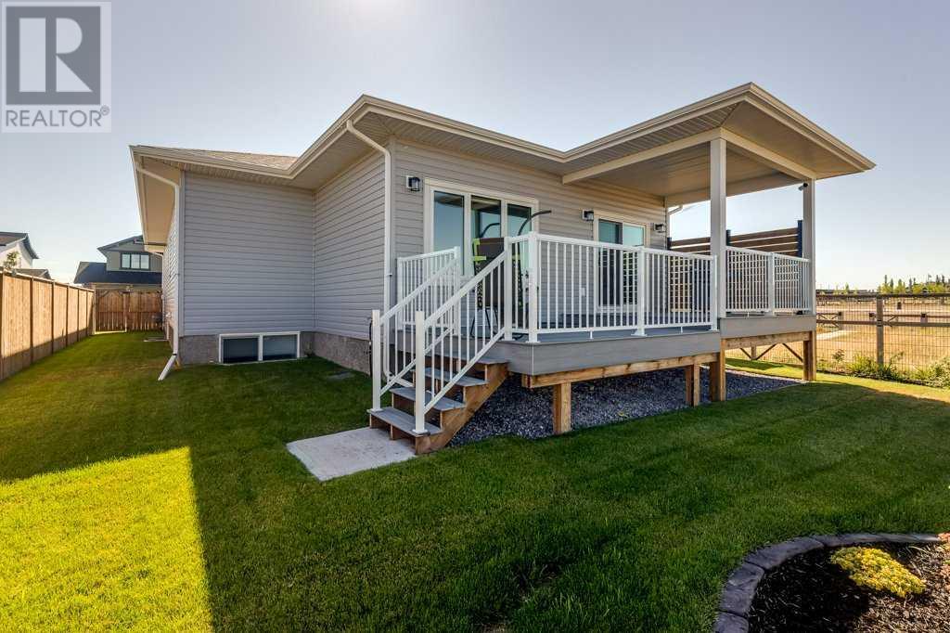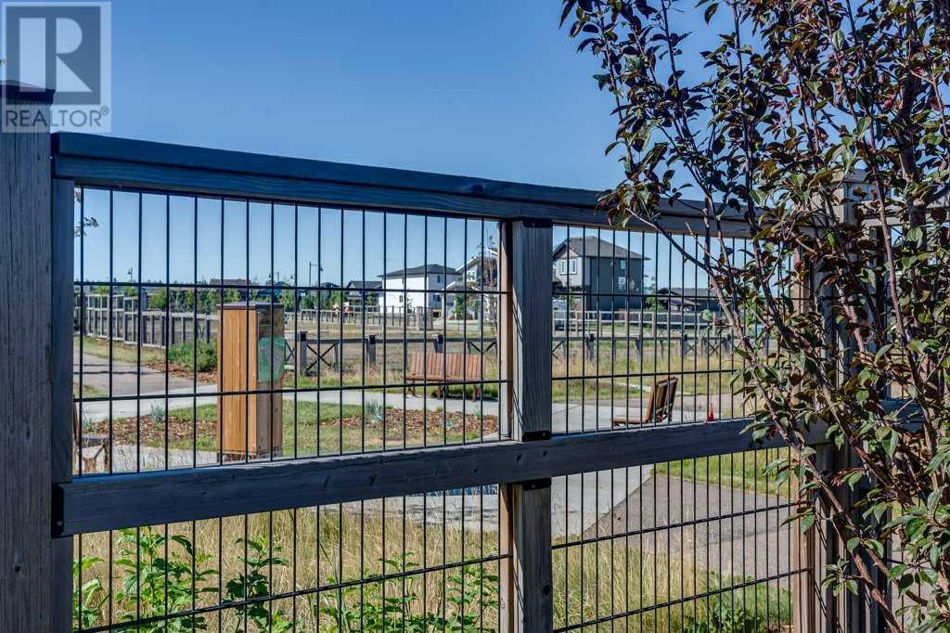5 Bedroom
3 Bathroom
1366 sqft
Bungalow
Fireplace
Central Air Conditioning
Forced Air, In Floor Heating
Landscaped, Underground Sprinkler
$659,900
Discover the perfect family home built by Mason Martin in 2023, offering over 2461 sqft of fully finished living space. This stunning bungalow features an attached double car heated garage, complete with 220 wiring for possible electric car hook-up, and beautiful curb appeal with full landscaping, including underground sprinklers. Step inside to a spacious main floor with a bright entryway leading to the first of two main level bedrooms. Enjoy the convenience of main floor laundry and a generously sized master bedroom, which includes a modified walk-in closet, an ensuite with a walk-in shower, and added insulation for comfort. The main bathroom also features a linen closet for added storage. The heart of the home is the expansive open living area featuring a kitchen with a huge island (room for plenty of stools), an undermount sink, and luxurious quartz countertops. The living and dining areas are bathed in natural light from the west-facing windows, and the electric fireplace adds a cozy touch. The flex room on this floor is perfect for a home office or a quiet retreat. Step out onto the west-facing deck, which is tiered with one half covered, perfect for all-weather enjoyment. The yard backs onto one of the many walking paths in the neighborhood. The finished basement offers 9-foot ceilings and a spacious family area, complete with a dry bar. With three well-sized bedrooms and a 4-piece bathroom, this lower level is ideal for teenagers or guests. The home also includes roughed-in underfloor heat and operational central air. Situated within walking distance to schools, shopping, and dining, this home is not only beautiful but also incredibly convenient. Enjoy upgraded features like no bifold closet doors and a fully landscaped yard. Quick possession is available—make this your dream home today! (id:57594)
Property Details
|
MLS® Number
|
A2153404 |
|
Property Type
|
Single Family |
|
Community Name
|
Timberlands North |
|
Amenities Near By
|
Schools, Shopping |
|
Features
|
See Remarks |
|
Parking Space Total
|
2 |
|
Plan
|
1522440 |
|
Structure
|
Deck, See Remarks |
Building
|
Bathroom Total
|
3 |
|
Bedrooms Above Ground
|
2 |
|
Bedrooms Below Ground
|
3 |
|
Bedrooms Total
|
5 |
|
Appliances
|
Refrigerator, Dishwasher, Stove, Microwave Range Hood Combo, Garage Door Opener, Washer & Dryer |
|
Architectural Style
|
Bungalow |
|
Basement Development
|
Finished |
|
Basement Type
|
Full (finished) |
|
Constructed Date
|
2023 |
|
Construction Material
|
Wood Frame |
|
Construction Style Attachment
|
Detached |
|
Cooling Type
|
Central Air Conditioning |
|
Exterior Finish
|
Vinyl Siding |
|
Fireplace Present
|
Yes |
|
Fireplace Total
|
1 |
|
Flooring Type
|
Carpeted, Tile, Vinyl |
|
Foundation Type
|
Poured Concrete |
|
Heating Type
|
Forced Air, In Floor Heating |
|
Stories Total
|
1 |
|
Size Interior
|
1366 Sqft |
|
Total Finished Area
|
1366 Sqft |
|
Type
|
House |
Parking
|
Attached Garage
|
2 |
|
Garage
|
|
|
Heated Garage
|
|
Land
|
Acreage
|
No |
|
Fence Type
|
Fence |
|
Land Amenities
|
Schools, Shopping |
|
Landscape Features
|
Landscaped, Underground Sprinkler |
|
Size Depth
|
33.22 M |
|
Size Frontage
|
14.93 M |
|
Size Irregular
|
5216.00 |
|
Size Total
|
5216 Sqft|4,051 - 7,250 Sqft |
|
Size Total Text
|
5216 Sqft|4,051 - 7,250 Sqft |
|
Zoning Description
|
R1 |
Rooms
| Level |
Type |
Length |
Width |
Dimensions |
|
Basement |
Family Room |
|
|
22.75 Ft x 21.75 Ft |
|
Basement |
Bedroom |
|
|
10.67 Ft x 13.25 Ft |
|
Basement |
Bedroom |
|
|
12.92 Ft x 12.00 Ft |
|
Basement |
Bedroom |
|
|
11.00 Ft x 9.75 Ft |
|
Basement |
4pc Bathroom |
|
|
Measurements not available |
|
Basement |
Furnace |
|
|
12.08 Ft x 13.75 Ft |
|
Main Level |
Living Room |
|
|
11.67 Ft x 12.75 Ft |
|
Main Level |
Kitchen |
|
|
14.33 Ft x 12.42 Ft |
|
Main Level |
Dining Room |
|
|
12.67 Ft x 14.33 Ft |
|
Main Level |
Other |
|
|
7.58 Ft x 8.92 Ft |
|
Main Level |
Primary Bedroom |
|
|
15.08 Ft x 12.58 Ft |
|
Main Level |
Other |
|
|
7.67 Ft x 7.00 Ft |
|
Main Level |
3pc Bathroom |
|
|
Measurements not available |
|
Main Level |
Bedroom |
|
|
10.00 Ft x 10.50 Ft |
|
Main Level |
Laundry Room |
|
|
6.83 Ft x 5.50 Ft |
|
Main Level |
4pc Bathroom |
|
|
Measurements not available |




