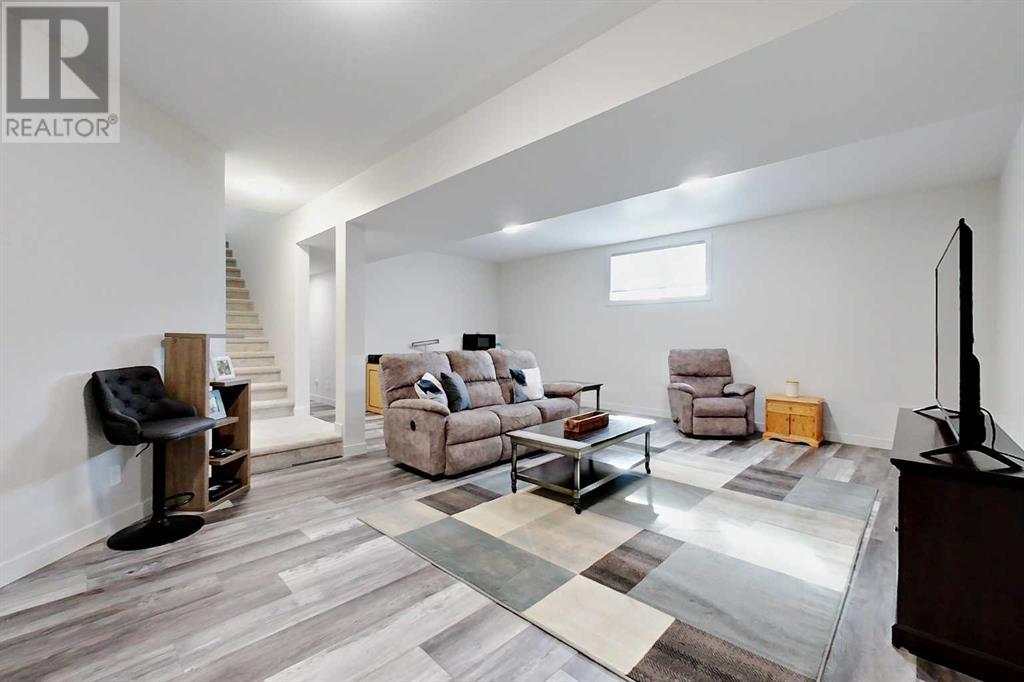5 Bedroom
3 Bathroom
1363 sqft
Bungalow
Fireplace
Central Air Conditioning
Forced Air
Underground Sprinkler
$679,900
This beautiful 5 bedroom bungalow with den, has an open concept, and lots of gorgeous upgraded features throughout. The home is fully developed, and backs onto a walking reserve/pathway, and is close to numerous amenities such as stores, restaurants, and fitness facilities. The kitchen has an enormous quartz island for guests, or for preparing some delicious meals and or baking. The flooring is upgraded luxury vinyl plank, tile, and minimal carpet. This home also features air conditioning, a heated garage, sprinkler system, and electric fireplace. As you go into the basement there are 3 good sized bedrooms, rec room, dry bar, and full bath for family or guests. Located near show home row in Timberland North, this home truly has a ton to offer for a larger family or empty nesters. (id:57594)
Property Details
|
MLS® Number
|
A2110385 |
|
Property Type
|
Single Family |
|
Community Name
|
Timberlands North |
|
Features
|
No Animal Home, No Smoking Home |
|
Parking Space Total
|
2 |
|
Plan
|
152-2440 |
|
Structure
|
Deck |
Building
|
Bathroom Total
|
3 |
|
Bedrooms Above Ground
|
2 |
|
Bedrooms Below Ground
|
3 |
|
Bedrooms Total
|
5 |
|
Appliances
|
Refrigerator, Dishwasher, Stove, Microwave Range Hood Combo, Window Coverings, Garage Door Opener, Washer & Dryer |
|
Architectural Style
|
Bungalow |
|
Basement Development
|
Finished |
|
Basement Type
|
Full (finished) |
|
Constructed Date
|
2023 |
|
Construction Material
|
Wood Frame |
|
Construction Style Attachment
|
Detached |
|
Cooling Type
|
Central Air Conditioning |
|
Exterior Finish
|
Stone, Vinyl Siding |
|
Fireplace Present
|
Yes |
|
Fireplace Total
|
1 |
|
Flooring Type
|
Carpeted, Tile, Vinyl Plank |
|
Foundation Type
|
Poured Concrete |
|
Heating Type
|
Forced Air |
|
Stories Total
|
1 |
|
Size Interior
|
1363 Sqft |
|
Total Finished Area
|
1363 Sqft |
|
Type
|
House |
Parking
Land
|
Acreage
|
No |
|
Fence Type
|
Fence |
|
Landscape Features
|
Underground Sprinkler |
|
Size Frontage
|
14.02 M |
|
Size Irregular
|
5216.00 |
|
Size Total
|
5216 Sqft|4,051 - 7,250 Sqft |
|
Size Total Text
|
5216 Sqft|4,051 - 7,250 Sqft |
|
Zoning Description
|
R1 |
Rooms
| Level |
Type |
Length |
Width |
Dimensions |
|
Basement |
4pc Bathroom |
|
|
8.33 Ft x 4.83 Ft |
|
Basement |
Bedroom |
|
|
12.00 Ft x 12.92 Ft |
|
Basement |
Bedroom |
|
|
13.17 Ft x 10.50 Ft |
|
Basement |
Recreational, Games Room |
|
|
21.58 Ft x 22.58 Ft |
|
Basement |
Bedroom |
|
|
9.67 Ft x 10.92 Ft |
|
Basement |
Furnace |
|
|
13.75 Ft x 12.00 Ft |
|
Main Level |
Living Room |
|
|
12.92 Ft x 12.75 Ft |
|
Main Level |
Kitchen |
|
|
14.33 Ft x 13.75 Ft |
|
Main Level |
Dining Room |
|
|
10.25 Ft x 11.42 Ft |
|
Main Level |
Foyer |
|
|
7.50 Ft x 6.83 Ft |
|
Main Level |
4pc Bathroom |
|
|
9.33 Ft x 6.08 Ft |
|
Main Level |
Laundry Room |
|
|
5.42 Ft x 6.75 Ft |
|
Main Level |
Primary Bedroom |
|
|
12.50 Ft x 15.17 Ft |
|
Main Level |
Bedroom |
|
|
10.50 Ft x 9.92 Ft |
|
Main Level |
Other |
|
|
6.83 Ft x 7.67 Ft |
|
Main Level |
Den |
|
|
8.83 Ft x 7.58 Ft |
|
Main Level |
3pc Bathroom |
|
|
7.75 Ft x 9.00 Ft |




































