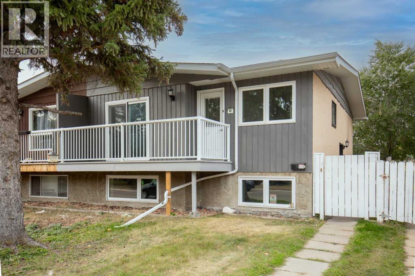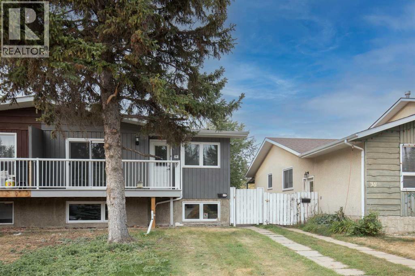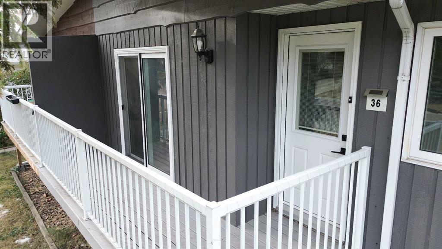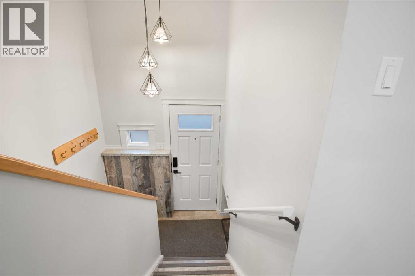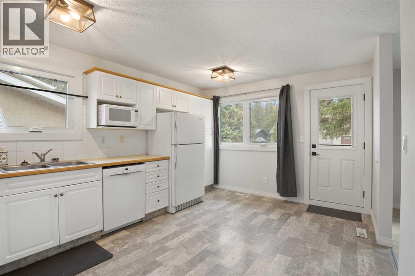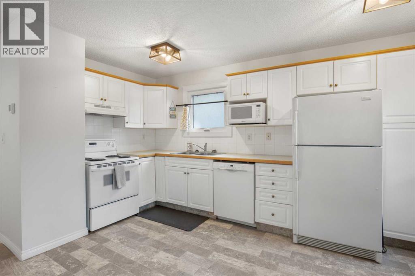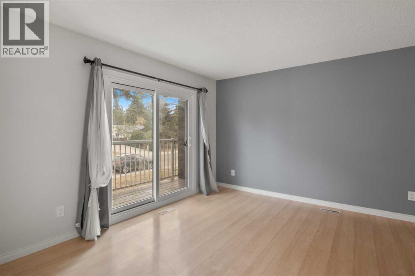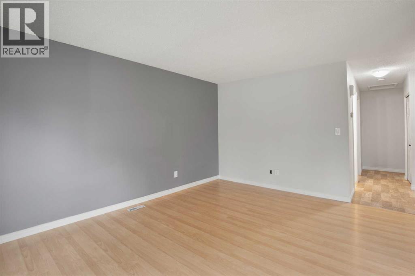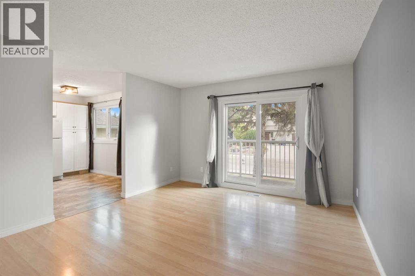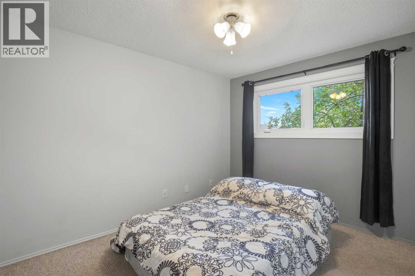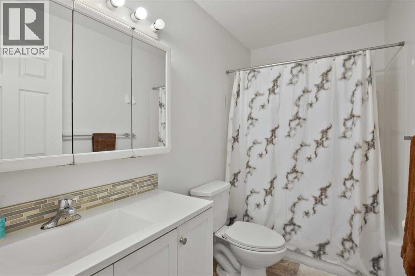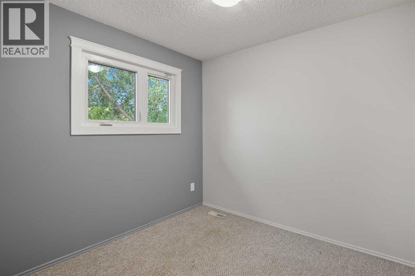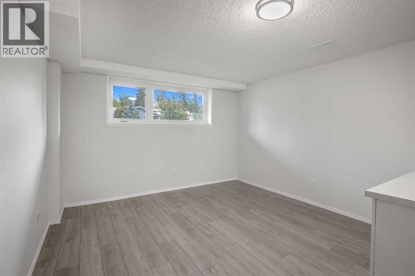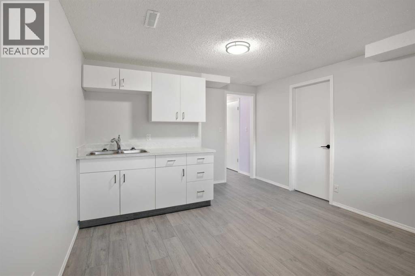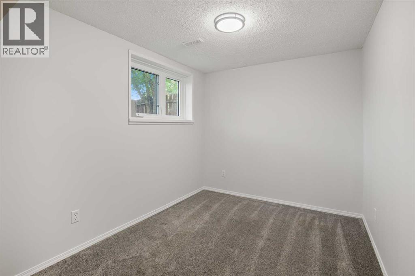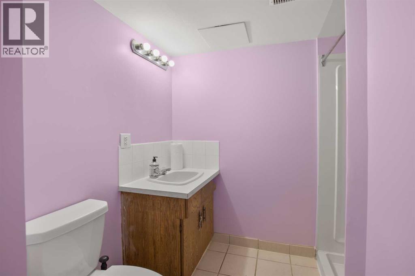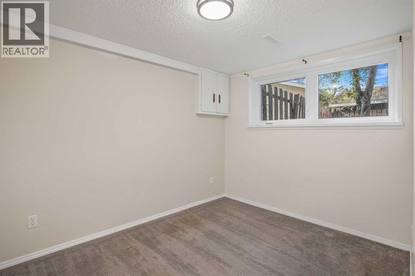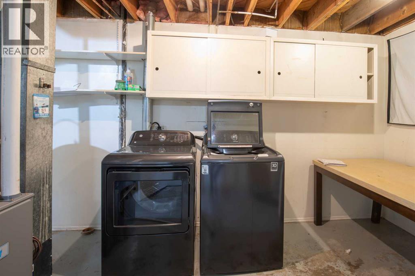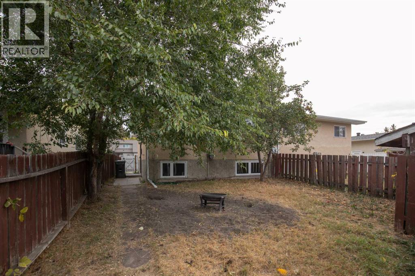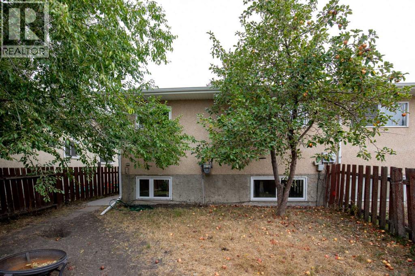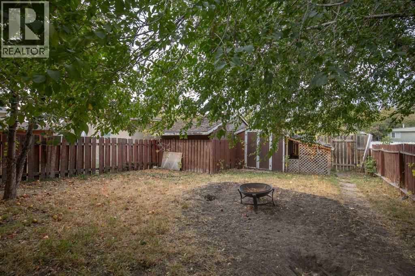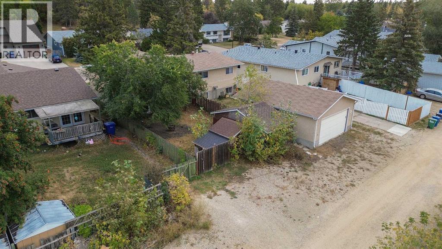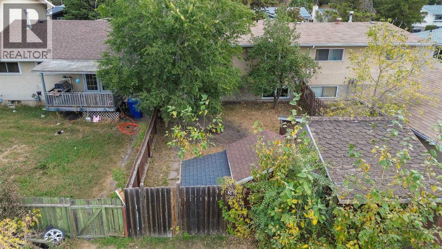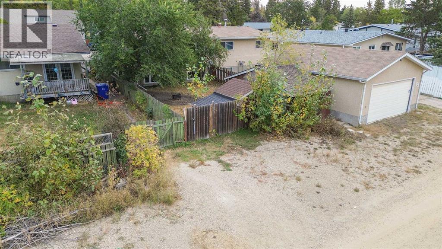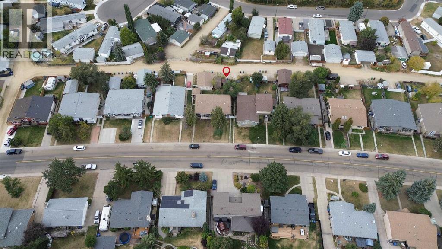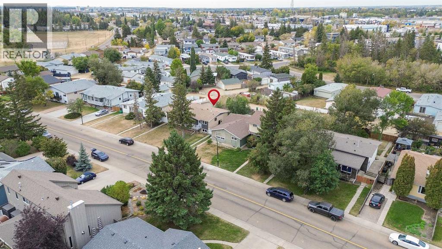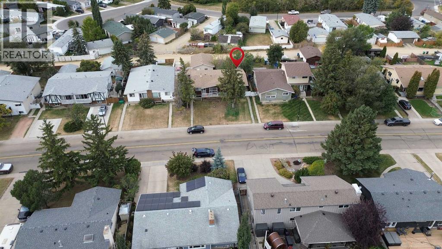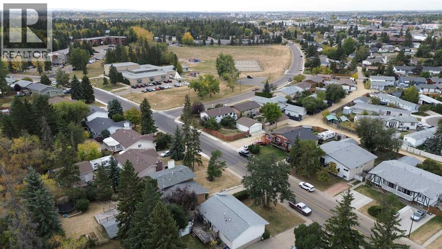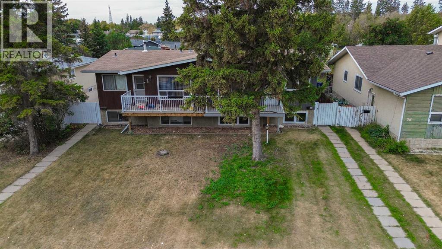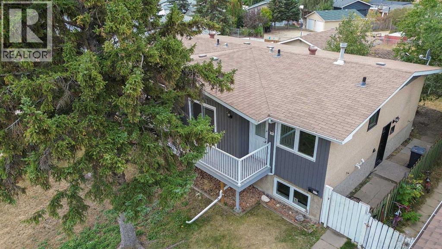4 Bedroom
2 Bathroom
827 ft2
Bi-Level
See Remarks
Forced Air
$290,000
Welcome to this fully developed half duplex in the desirable Pines neighbourhood of Red Deer. Offering 4 bedrooms and 2 bathrooms, this home is ideal for families, first-time buyers, or investors. This home comes with an updated furnace, newer windows, new doors, and many more updates. The functional layout provides comfortable living space with room for everyone.You’ll appreciate the convenient location, just steps from schools, shopping, parks, and transit. With easy access to major routes, getting around the city is a breeze.A great opportunity to own in one of Red Deer’s established neighbourhoods—affordable, well-located, and move-in ready. (id:57594)
Property Details
|
MLS® Number
|
A2257864 |
|
Property Type
|
Single Family |
|
Neigbourhood
|
Pines |
|
Community Name
|
Pines |
|
Amenities Near By
|
Schools, Shopping |
|
Features
|
Back Lane, Wet Bar |
|
Parking Space Total
|
4 |
|
Plan
|
7520506 |
|
Structure
|
None |
Building
|
Bathroom Total
|
2 |
|
Bedrooms Above Ground
|
2 |
|
Bedrooms Below Ground
|
2 |
|
Bedrooms Total
|
4 |
|
Appliances
|
Washer, Refrigerator, Dishwasher, Stove, Dryer, Microwave |
|
Architectural Style
|
Bi-level |
|
Basement Development
|
Finished |
|
Basement Type
|
Full (finished) |
|
Constructed Date
|
1976 |
|
Construction Style Attachment
|
Semi-detached |
|
Cooling Type
|
See Remarks |
|
Exterior Finish
|
Vinyl Siding |
|
Flooring Type
|
Carpeted, Laminate, Linoleum |
|
Foundation Type
|
Poured Concrete |
|
Heating Type
|
Forced Air |
|
Size Interior
|
827 Ft2 |
|
Total Finished Area
|
827 Sqft |
|
Type
|
Duplex |
Parking
Land
|
Acreage
|
No |
|
Fence Type
|
Fence |
|
Land Amenities
|
Schools, Shopping |
|
Size Depth
|
38.1 M |
|
Size Frontage
|
9.75 M |
|
Size Irregular
|
4000.00 |
|
Size Total
|
4000 Sqft|0-4,050 Sqft |
|
Size Total Text
|
4000 Sqft|0-4,050 Sqft |
|
Zoning Description
|
R-d |
Rooms
| Level |
Type |
Length |
Width |
Dimensions |
|
Lower Level |
3pc Bathroom |
|
|
Measurements not available |
|
Lower Level |
Bedroom |
|
|
8.42 Ft x 10.58 Ft |
|
Lower Level |
Bedroom |
|
|
10.75 Ft x 8.08 Ft |
|
Lower Level |
Family Room |
|
|
11.92 Ft x 14.92 Ft |
|
Main Level |
Living Room |
|
|
12.50 Ft x 15.92 Ft |
|
Main Level |
Bedroom |
|
|
8.33 Ft x 8.67 Ft |
|
Main Level |
Primary Bedroom |
|
|
9.92 Ft x 12.00 Ft |
|
Main Level |
4pc Bathroom |
|
|
Measurements not available |
https://www.realtor.ca/real-estate/28934794/36-page-avenue-red-deer-pines

