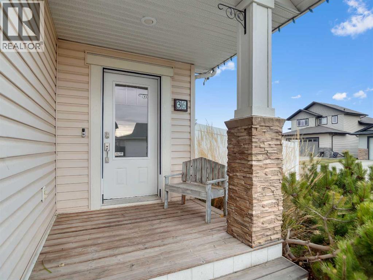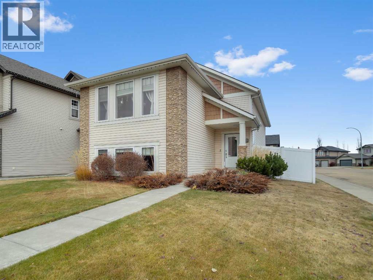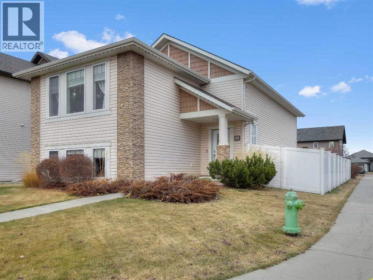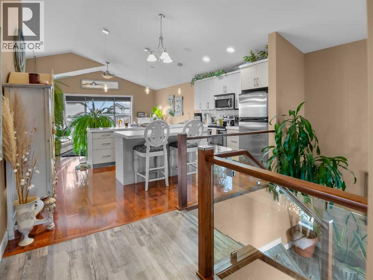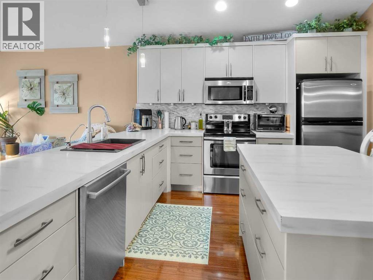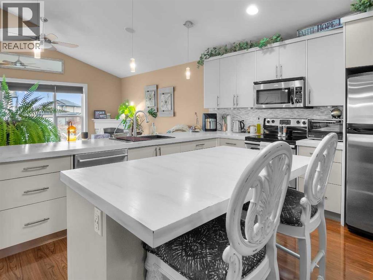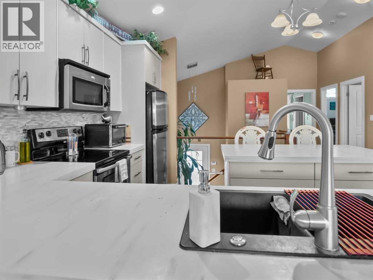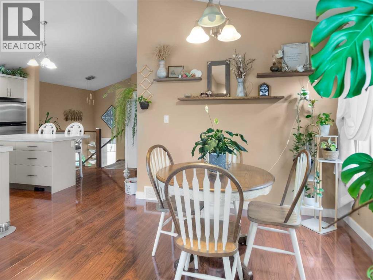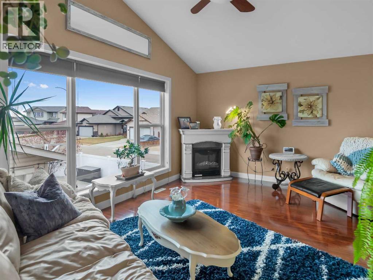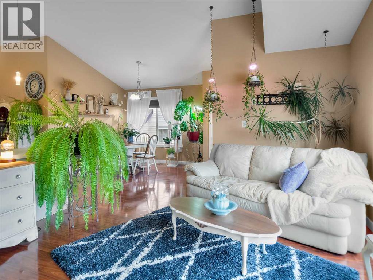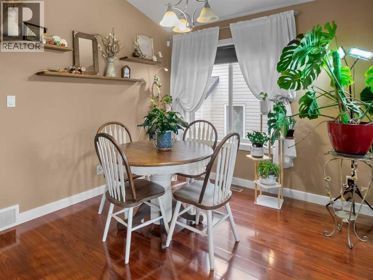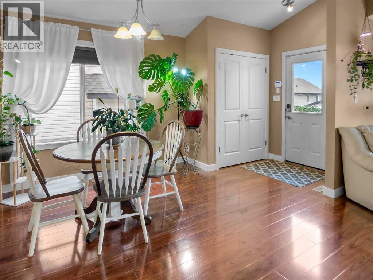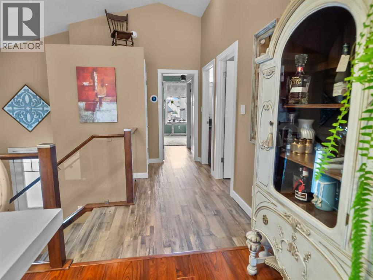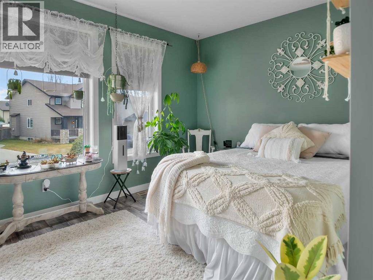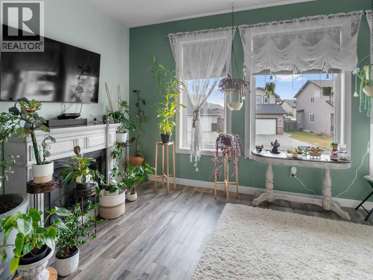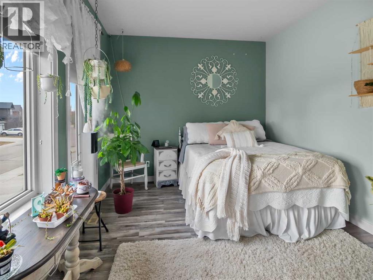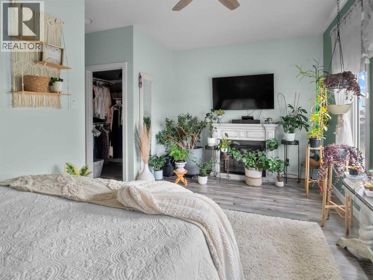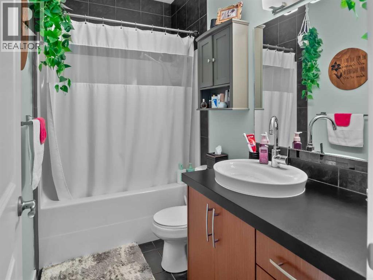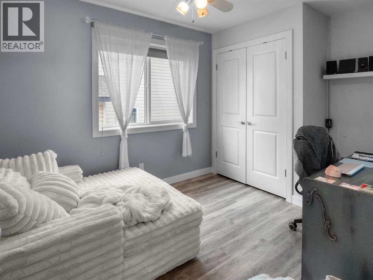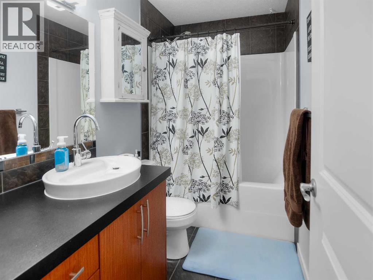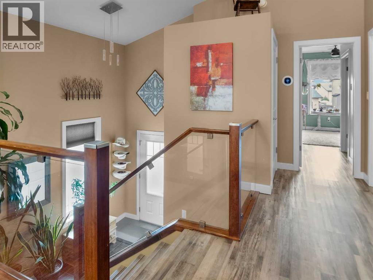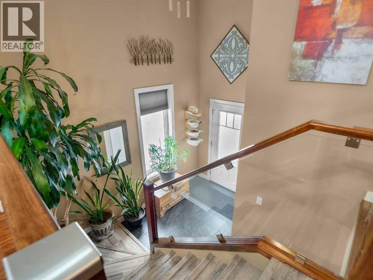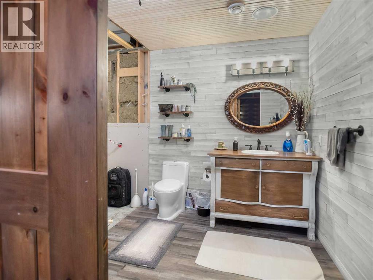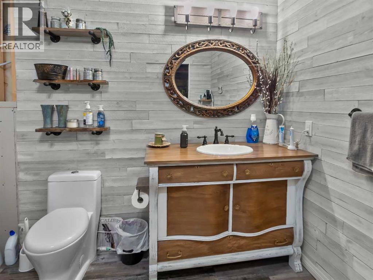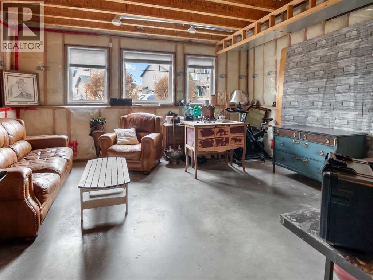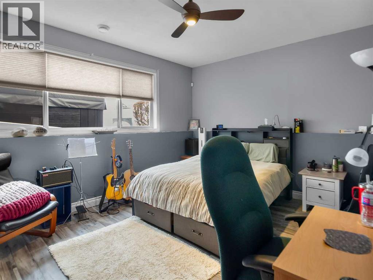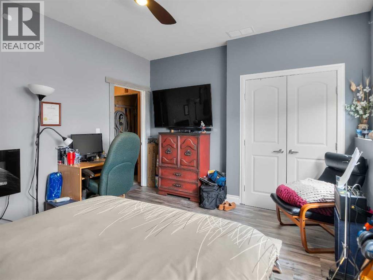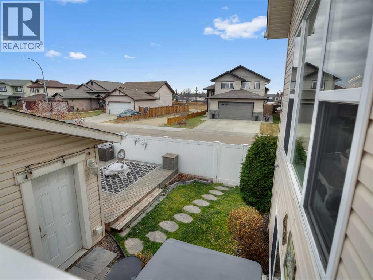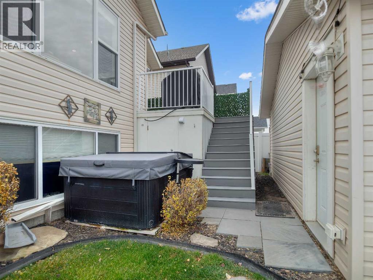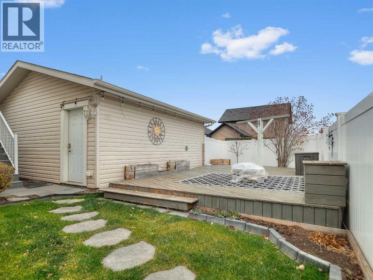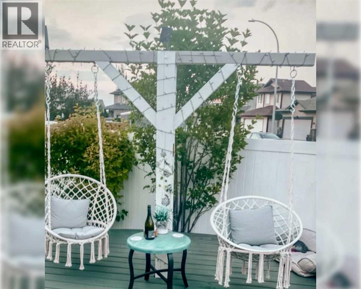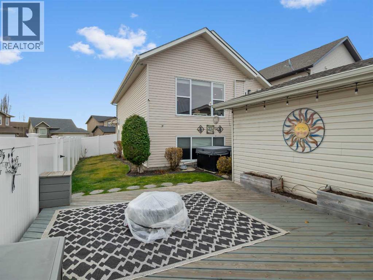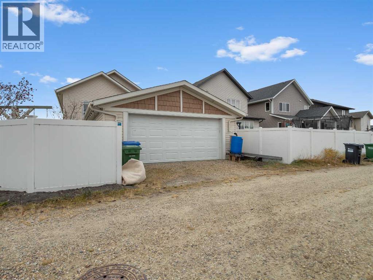3 Bedroom
3 Bathroom
1,257 ft2
Bungalow
Fireplace
None
Forced Air
Landscaped, Underground Sprinkler
$409,900
This isn’t your average bi-level — it’s got presence. From the moment you step inside, the maple-and-glass railing and vaulted ceilings set the tone: modern, bright, and classy.The kitchen is a showpiece with floor-to-ceiling, soft-close drawers, full tile backsplash, stainless steel appliances, and a large island made for hanging out. The primary suite is oversized with a walk-in closet and spa-like ensuite.Every detail is dialed in — built-in sound system (inside and out), Wi-Fi access point that reaches the backyard, reverse osmosis water, on-demand hot water, built-in vac, alarm system, and even a timer for your exterior lights.The basement is partially developed: framing is complete for storage rooms, a 4th bedroom, and a family room area that can be designed exactly how you like it, with 9-ft ceilings, roughed-in in-floor heat, and big windows that let natural light pour in.Step out back, and it gets even better. The fenced yard is fully landscaped and complete with underground irrigation. There’s a raised deck off the back door for grilling (natural gas line ready to go), and a second raised patio with double hanging sun swings — perfect for late summer nights or lazy Sunday mornings. Add a 22’ x 20’ detached garage, and you’ve got a home that’s as functional as it is impressive.This one doesn’t blend in — it stands out. (id:57594)
Property Details
|
MLS® Number
|
A2269293 |
|
Property Type
|
Single Family |
|
Community Name
|
Kentwood East |
|
Amenities Near By
|
Park, Playground, Schools |
|
Features
|
See Remarks, Back Lane, Pvc Window, Closet Organizers, No Smoking Home |
|
Parking Space Total
|
2 |
|
Plan
|
0820565 |
|
Structure
|
Deck |
Building
|
Bathroom Total
|
3 |
|
Bedrooms Above Ground
|
2 |
|
Bedrooms Below Ground
|
1 |
|
Bedrooms Total
|
3 |
|
Appliances
|
Refrigerator, Range - Electric, Dishwasher, Garburator, Microwave Range Hood Combo, Window Coverings, Washer & Dryer, Water Heater - Tankless |
|
Architectural Style
|
Bungalow |
|
Basement Development
|
Partially Finished |
|
Basement Type
|
Full (partially Finished) |
|
Constructed Date
|
2008 |
|
Construction Style Attachment
|
Detached |
|
Cooling Type
|
None |
|
Exterior Finish
|
Brick |
|
Fireplace Present
|
Yes |
|
Fireplace Total
|
1 |
|
Flooring Type
|
Laminate |
|
Foundation Type
|
Poured Concrete |
|
Half Bath Total
|
1 |
|
Heating Type
|
Forced Air |
|
Stories Total
|
1 |
|
Size Interior
|
1,257 Ft2 |
|
Total Finished Area
|
1257 Sqft |
|
Type
|
House |
Parking
Land
|
Acreage
|
No |
|
Fence Type
|
Fence |
|
Land Amenities
|
Park, Playground, Schools |
|
Landscape Features
|
Landscaped, Underground Sprinkler |
|
Size Depth
|
31.55 M |
|
Size Frontage
|
12.5 M |
|
Size Irregular
|
4778.00 |
|
Size Total
|
4778 Sqft|4,051 - 7,250 Sqft |
|
Size Total Text
|
4778 Sqft|4,051 - 7,250 Sqft |
|
Zoning Description
|
R-l |
Rooms
| Level |
Type |
Length |
Width |
Dimensions |
|
Lower Level |
2pc Bathroom |
|
|
8.42 Ft x 11.50 Ft |
|
Lower Level |
Bedroom |
|
|
14.50 Ft x 11.75 Ft |
|
Lower Level |
Other |
|
|
17.00 Ft x 16.17 Ft |
|
Lower Level |
Laundry Room |
|
|
9.08 Ft x 6.75 Ft |
|
Lower Level |
Furnace |
|
|
9.00 Ft x 6.00 Ft |
|
Lower Level |
Storage |
|
|
3.50 Ft x 3.75 Ft |
|
Lower Level |
Other |
|
|
10.00 Ft x 11.33 Ft |
|
Lower Level |
Storage |
|
|
9.00 Ft x 4.50 Ft |
|
Main Level |
4pc Bathroom |
|
|
9.00 Ft x 5.00 Ft |
|
Main Level |
4pc Bathroom |
|
|
9.00 Ft x 4.92 Ft |
|
Main Level |
Bedroom |
|
|
9.00 Ft x 12.00 Ft |
|
Main Level |
Dining Room |
|
|
7.83 Ft x 9.75 Ft |
|
Main Level |
Kitchen |
|
|
17.08 Ft x 12.17 Ft |
|
Main Level |
Living Room |
|
|
17.00 Ft x 12.67 Ft |
|
Main Level |
Foyer |
|
|
6.42 Ft x 8.33 Ft |
|
Main Level |
Primary Bedroom |
|
|
18.00 Ft x 10.33 Ft |
https://www.realtor.ca/real-estate/29075466/36-kershaw-close-red-deer-kentwood-east

