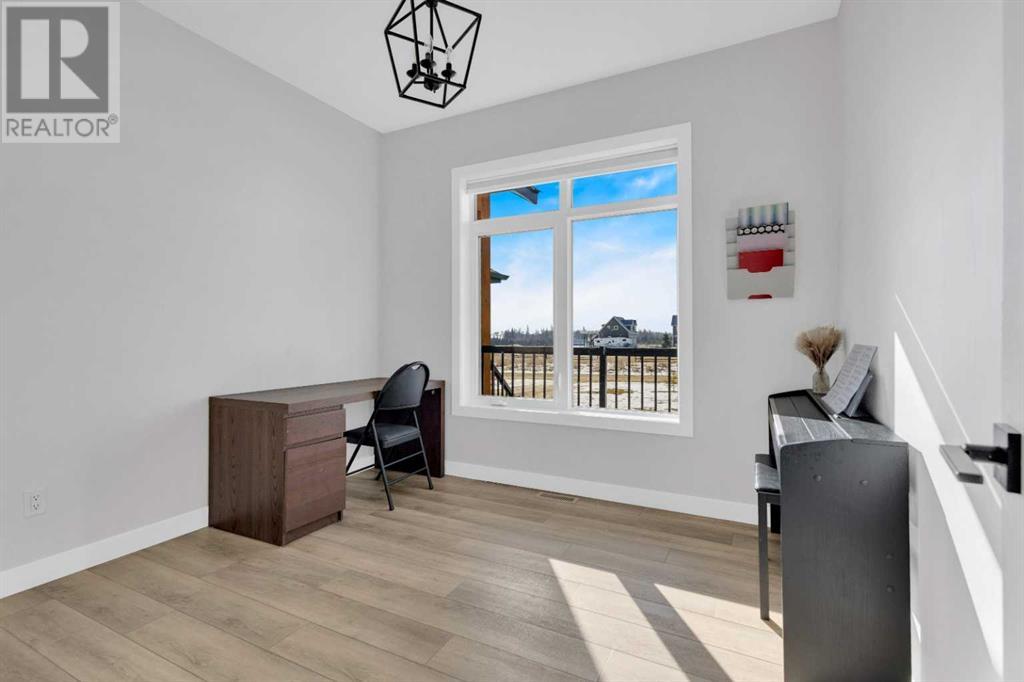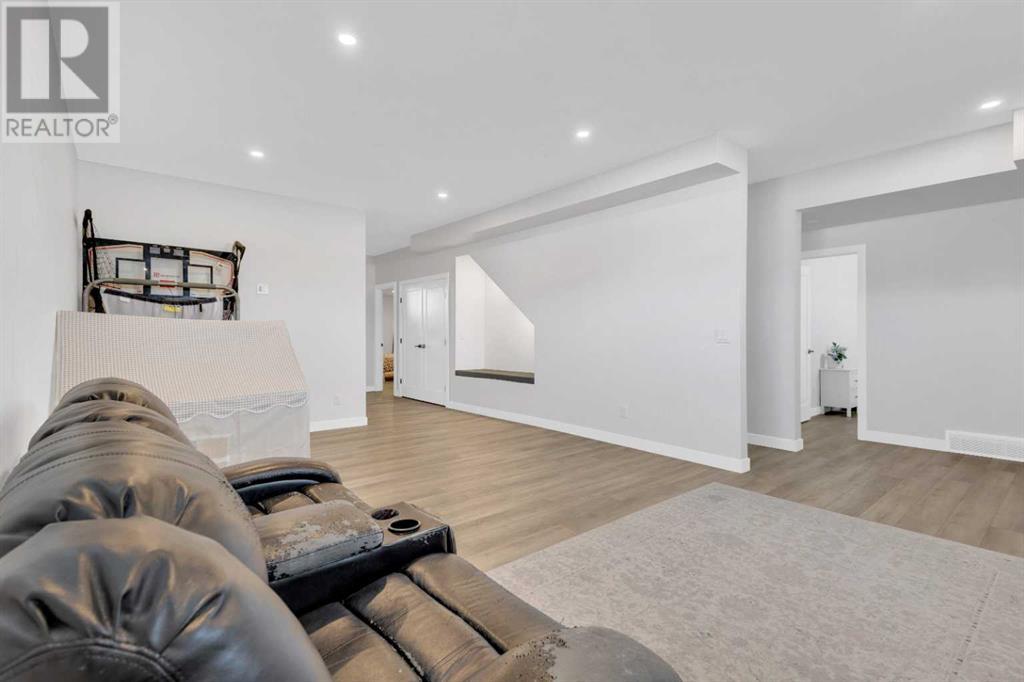6 Bedroom
3 Bathroom
1,625 ft2
Bungalow
Fireplace
Central Air Conditioning
Forced Air, In Floor Heating
Acreage
$849,900
Discover unparalleled luxury in this stunning, nearly new 3+3 bedroom, 3-bathroom bungalow, perfectly situated in a coveted subdivision just moments from town. This exquisite home captivates from the outset with its impressive curb appeal, promising sophistication and comfort within. Enter the main level to find a luminous, open-concept layout bathed in natural light. The gourmet kitchen, a culinary masterpiece, boasts sleek white cabinetry, premium appliances, gleaming quartz countertops, under-cabinet lighting, and a spacious pantry with additional quartz surfaces and abundant storage. The elegant finishes throughout elevate every detail. The cozy living area, anchored by a charming fireplace, offers a serene retreat for relaxation or entertaining. The main floor features three expansive bedrooms, a well-appointed full bathroom, and a lavish primary suite with a spa-inspired ensuite, complete with dual vanities, a walk-in shower, and a luxurious soaker tub. The fully finished basement, equipped with in-floor heating, expands the living space with a versatile recreation area ideal for a home theater, playroom, or social gatherings. This level also includes three additional generously sized bedrooms, a full bathroom, and a practical laundry room. Highlights of this home include durable luxury vinyl plank flooring, custom window blinds, lofty 9-foot ceilings, and refreshing central air conditioning. Set on a sprawling 1-acre lot, the property offers tranquility with no rear neighbors and newly planted trees for future privacy. Enjoy outdoor living on the low-maintenance Duradek-covered back deck or the inviting front composite deck. The oversized triple-car garage provides ample room for vehicles, tools, and recreational gear. Move-in ready, this home is a seamless alternative to new construction, blending peaceful rural charm with urban convenience. Its prime location ensures easy access to Highway 2, just 45 minutes from Edmonton International Airport, 1 hour fro m Edmonton, 30 minutes from Red Deer, and 5 minutes from Ponoka. Embrace modern elegance in a location that connects you to everything. (id:57594)
Property Details
|
MLS® Number
|
A2220267 |
|
Property Type
|
Single Family |
|
Community Name
|
Country Ridge Estates |
|
Features
|
See Remarks, Other |
|
Structure
|
See Remarks |
Building
|
Bathroom Total
|
3 |
|
Bedrooms Above Ground
|
3 |
|
Bedrooms Below Ground
|
3 |
|
Bedrooms Total
|
6 |
|
Appliances
|
Washer, Refrigerator, Stove, Dryer |
|
Architectural Style
|
Bungalow |
|
Basement Development
|
Finished |
|
Basement Type
|
Full (finished) |
|
Constructed Date
|
2022 |
|
Construction Style Attachment
|
Detached |
|
Cooling Type
|
Central Air Conditioning |
|
Exterior Finish
|
Composite Siding, Vinyl Siding |
|
Fireplace Present
|
Yes |
|
Fireplace Total
|
1 |
|
Flooring Type
|
Vinyl Plank |
|
Foundation Type
|
Poured Concrete |
|
Heating Type
|
Forced Air, In Floor Heating |
|
Stories Total
|
1 |
|
Size Interior
|
1,625 Ft2 |
|
Total Finished Area
|
1625.4 Sqft |
|
Type
|
House |
|
Utility Water
|
Well |
Parking
Land
|
Acreage
|
Yes |
|
Fence Type
|
Not Fenced |
|
Sewer
|
Septic Field, Septic Tank |
|
Size Irregular
|
1.08 |
|
Size Total
|
1.08 Ac|1 - 1.99 Acres |
|
Size Total Text
|
1.08 Ac|1 - 1.99 Acres |
|
Zoning Description
|
Country Residential |
Rooms
| Level |
Type |
Length |
Width |
Dimensions |
|
Basement |
4pc Bathroom |
|
|
.00 Ft x .00 Ft |
|
Basement |
Bedroom |
|
|
11.42 Ft x 20.50 Ft |
|
Basement |
Bedroom |
|
|
12.08 Ft x 15.17 Ft |
|
Basement |
Bedroom |
|
|
11.75 Ft x 11.67 Ft |
|
Basement |
Laundry Room |
|
|
11.75 Ft x 7.92 Ft |
|
Basement |
Recreational, Games Room |
|
|
21.58 Ft x 22.50 Ft |
|
Basement |
Storage |
|
|
8.58 Ft x 5.42 Ft |
|
Basement |
Furnace |
|
|
14.08 Ft x 7.67 Ft |
|
Main Level |
4pc Bathroom |
|
|
.00 Ft x .00 Ft |
|
Main Level |
5pc Bathroom |
|
|
.00 Ft x .00 Ft |
|
Main Level |
Bedroom |
|
|
13.50 Ft x 10.42 Ft |
|
Main Level |
Bedroom |
|
|
10.00 Ft x 10.33 Ft |
|
Main Level |
Dining Room |
|
|
19.92 Ft x 9.92 Ft |
|
Main Level |
Foyer |
|
|
13.25 Ft x 7.83 Ft |
|
Main Level |
Kitchen |
|
|
19.92 Ft x 9.08 Ft |
|
Main Level |
Living Room |
|
|
20.00 Ft x 9.67 Ft |
|
Main Level |
Other |
|
|
4.67 Ft x 10.58 Ft |
|
Main Level |
Primary Bedroom |
|
|
14.83 Ft x 13.58 Ft |
https://www.realtor.ca/real-estate/28299811/36-431003-range-road-260-rural-ponoka-county-country-ridge-estates






























