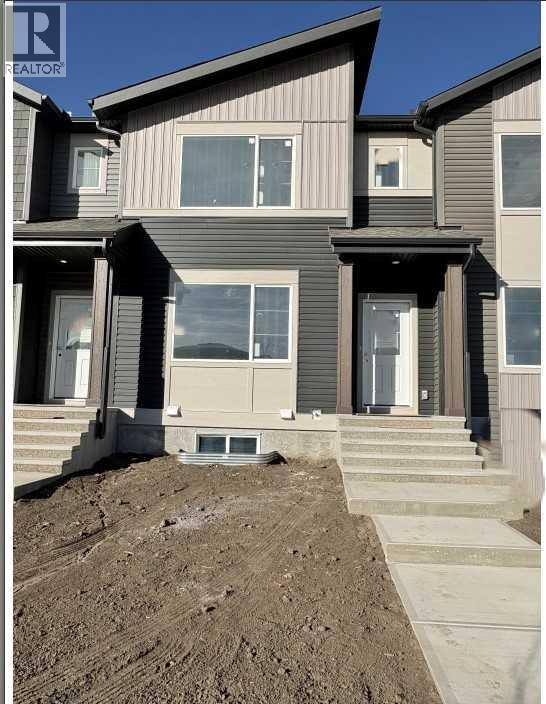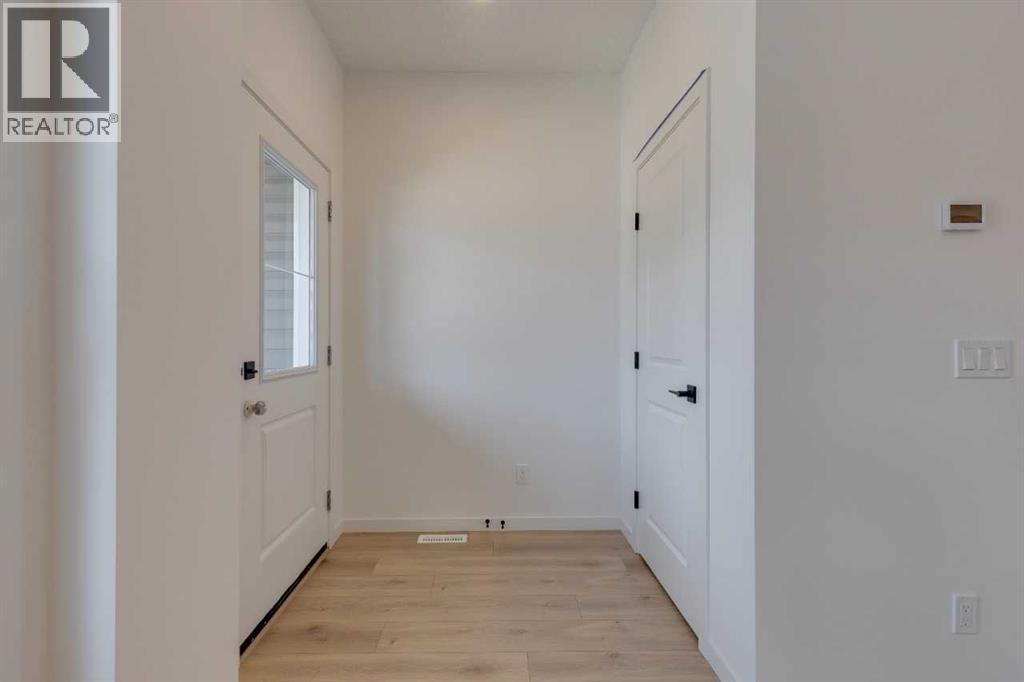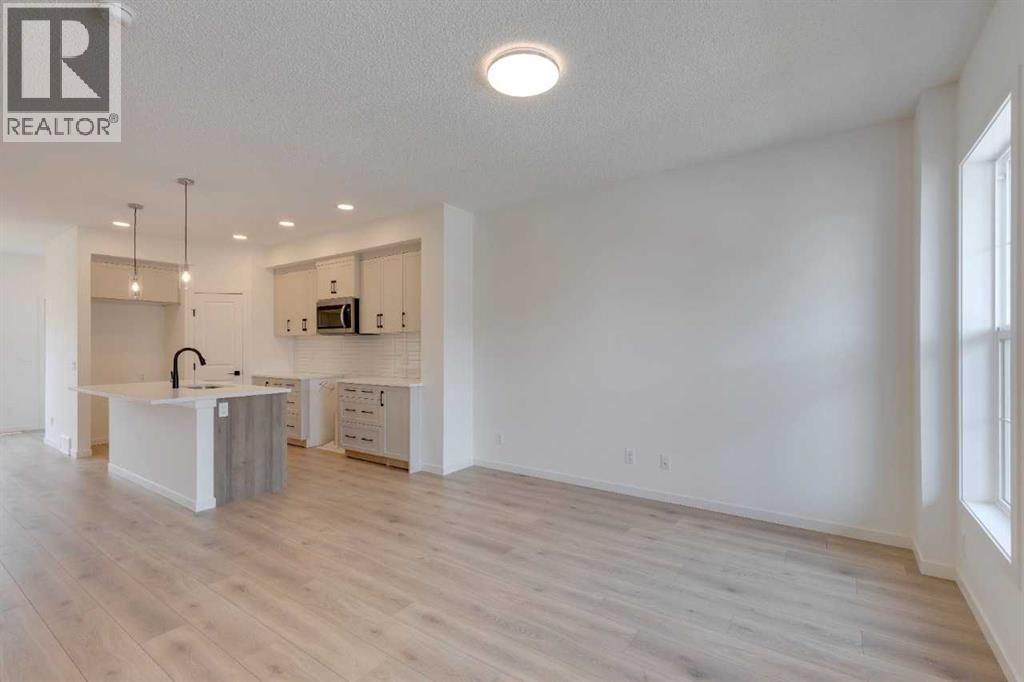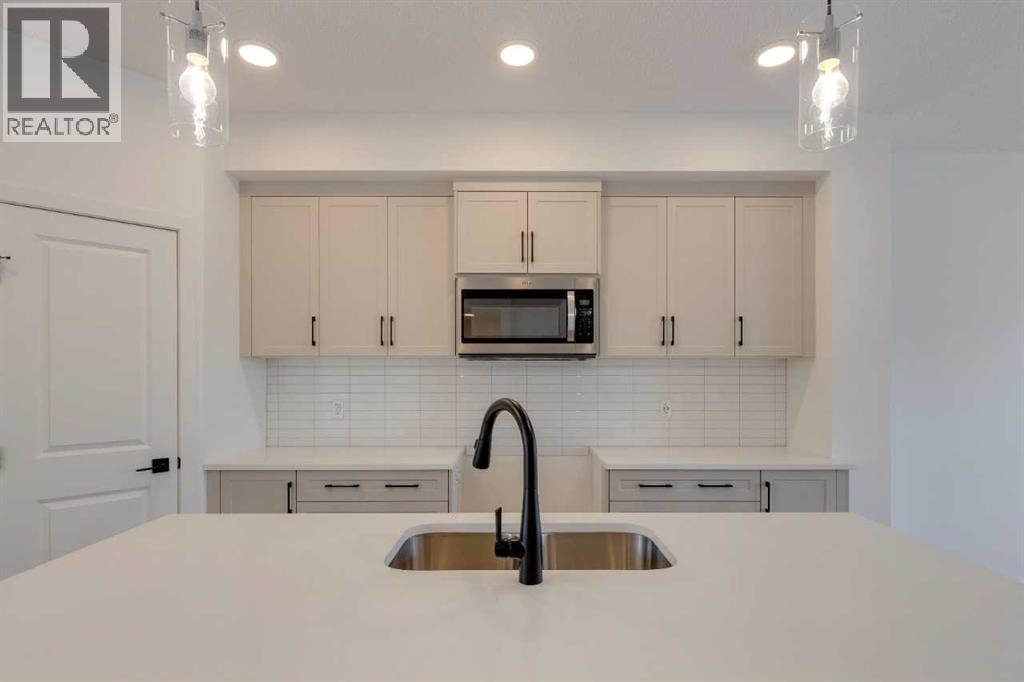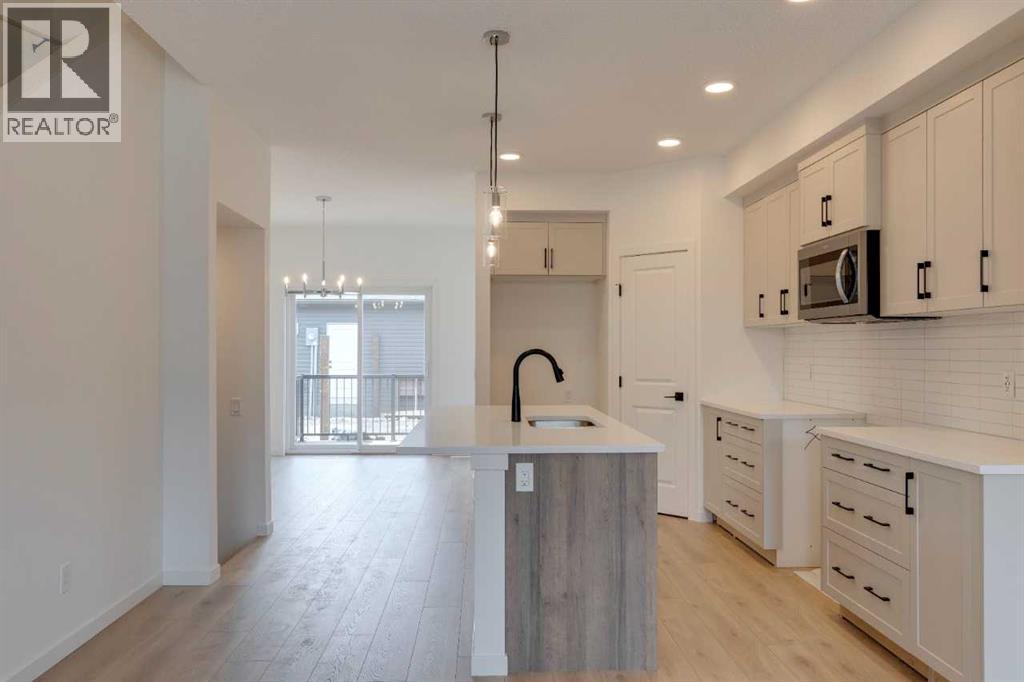3 Bedroom
3 Bathroom
1,412 ft2
Fireplace
None
Forced Air
$499,900
Take advantage of one of the last opportunities in Phase 2 in Clearwater Park of Chestermere’s premier attached living! The Alloy 20 by Calbridge Homes is a freehold, street-facing, turnkey ready Town Home centrally located in the Hub of one of the newest, most desirable communities east of Chestermere. These homes come equipped with an upgraded appliance package, full-sized stacked washer and dryer, wrought iron railing and an electric fireplace on the main level, window coverings, fully landscaped front and back yards, fencing, and a double detached garage. Only steps away from Clearwater Park’s resident-exclusive community center, and over 100,000sqft of retail, these move-in ready homes are perfect for all lifestyles, and they have no condo fees – ever! (id:57594)
Property Details
|
MLS® Number
|
A2266234 |
|
Property Type
|
Single Family |
|
Neigbourhood
|
Springmere |
|
Community Name
|
East Chestermere |
|
Features
|
Other, Back Lane, No Animal Home, No Smoking Home, Level |
|
Parking Space Total
|
2 |
|
Plan
|
Tbd |
|
Structure
|
Deck |
Building
|
Bathroom Total
|
3 |
|
Bedrooms Above Ground
|
3 |
|
Bedrooms Total
|
3 |
|
Appliances
|
Washer, Refrigerator, Dishwasher, Stove, Dryer, Microwave Range Hood Combo, Window Coverings |
|
Basement Development
|
Unfinished |
|
Basement Type
|
Full (unfinished) |
|
Constructed Date
|
2025 |
|
Construction Material
|
Wood Frame |
|
Construction Style Attachment
|
Attached |
|
Cooling Type
|
None |
|
Exterior Finish
|
Vinyl Siding |
|
Fireplace Present
|
Yes |
|
Fireplace Total
|
1 |
|
Flooring Type
|
Carpeted, Ceramic Tile, Concrete, Laminate |
|
Foundation Type
|
Poured Concrete |
|
Half Bath Total
|
1 |
|
Heating Fuel
|
Natural Gas |
|
Heating Type
|
Forced Air |
|
Stories Total
|
2 |
|
Size Interior
|
1,412 Ft2 |
|
Total Finished Area
|
1412.28 Sqft |
|
Type
|
Row / Townhouse |
Parking
Land
|
Acreage
|
No |
|
Fence Type
|
Not Fenced |
|
Size Depth
|
33.5 M |
|
Size Frontage
|
7.62 M |
|
Size Irregular
|
255.27 |
|
Size Total
|
255.27 M2|0-4,050 Sqft |
|
Size Total Text
|
255.27 M2|0-4,050 Sqft |
|
Zoning Description
|
Tbd |
Rooms
| Level |
Type |
Length |
Width |
Dimensions |
|
Main Level |
2pc Bathroom |
|
|
Measurements not available |
|
Main Level |
Dining Room |
|
|
10.17 Ft x 12.00 Ft |
|
Main Level |
Great Room |
|
|
13.33 Ft x 13.00 Ft |
|
Upper Level |
5pc Bathroom |
|
|
Measurements not available |
|
Upper Level |
4pc Bathroom |
|
|
Measurements not available |
|
Upper Level |
Primary Bedroom |
|
|
13.33 Ft x 13.00 Ft |
|
Upper Level |
Bedroom |
|
|
9.50 Ft x 10.08 Ft |
|
Upper Level |
Bedroom |
|
|
9.50 Ft x 9.00 Ft |
https://www.realtor.ca/real-estate/29031490/3598-chestermere-boulevard-chestermere-east-chestermere

