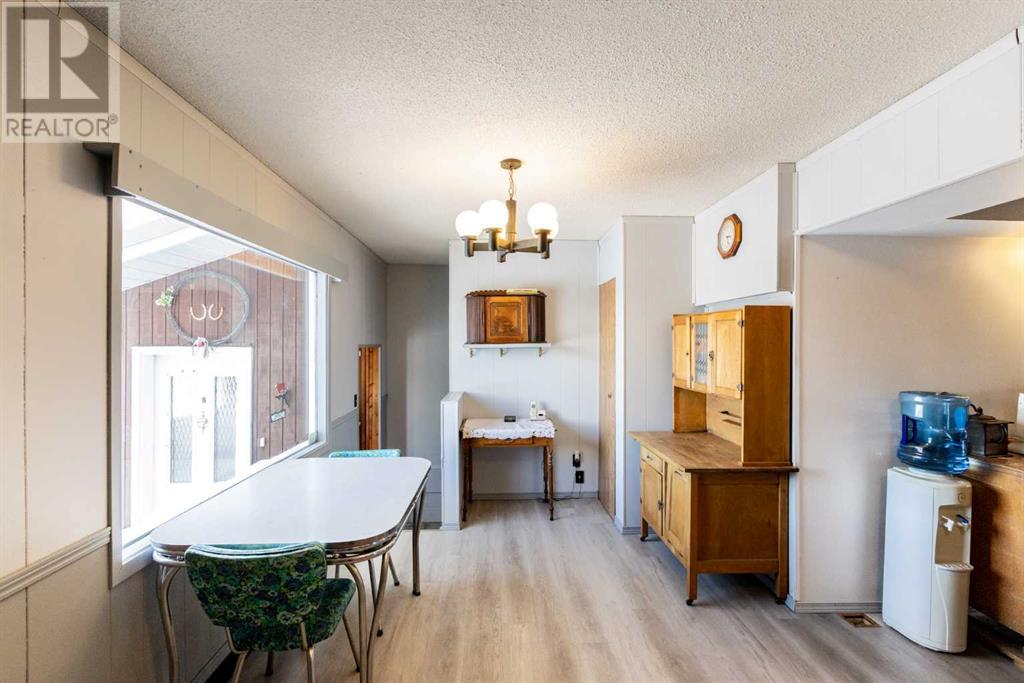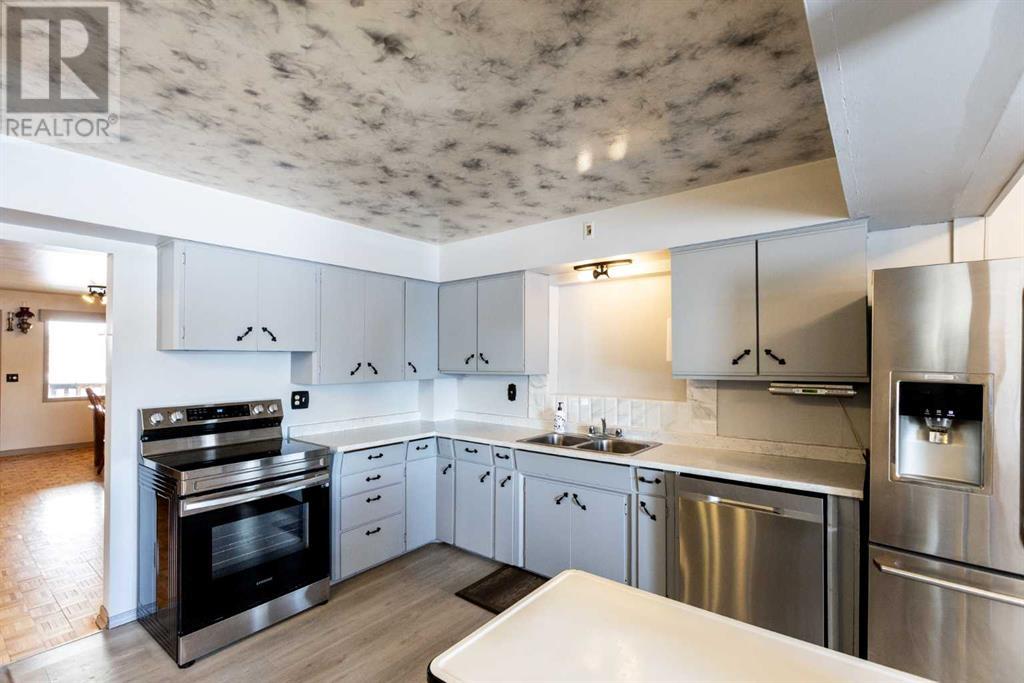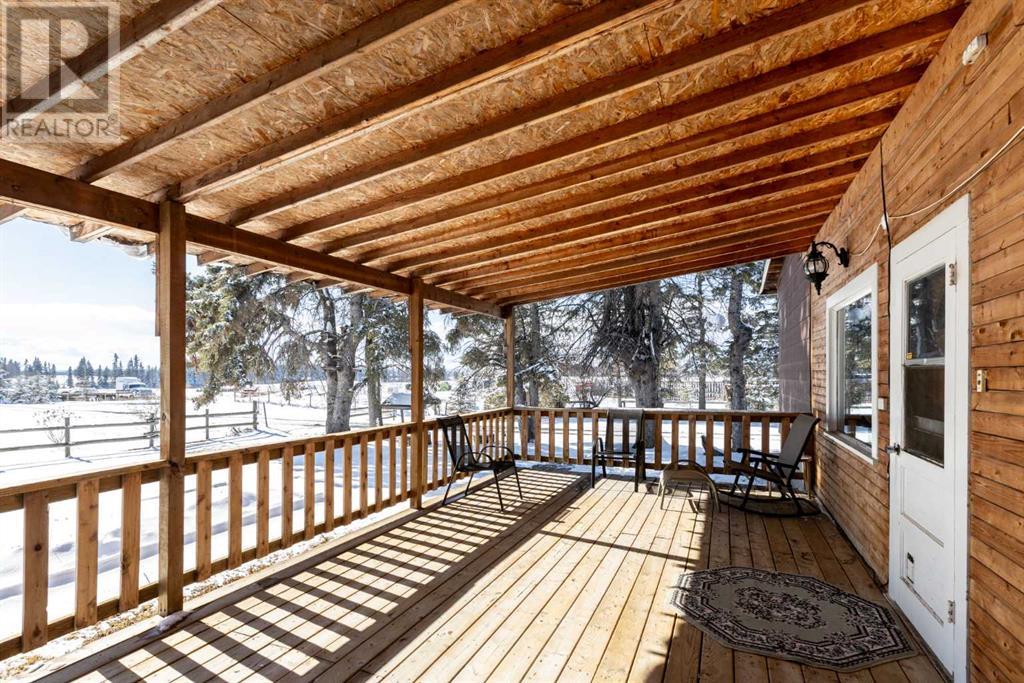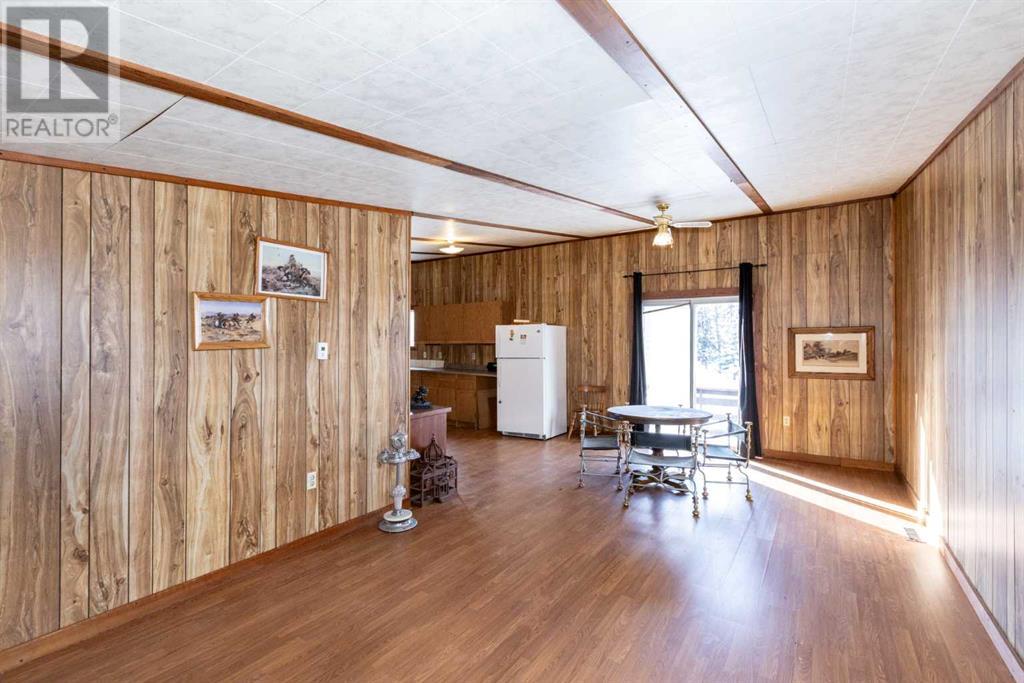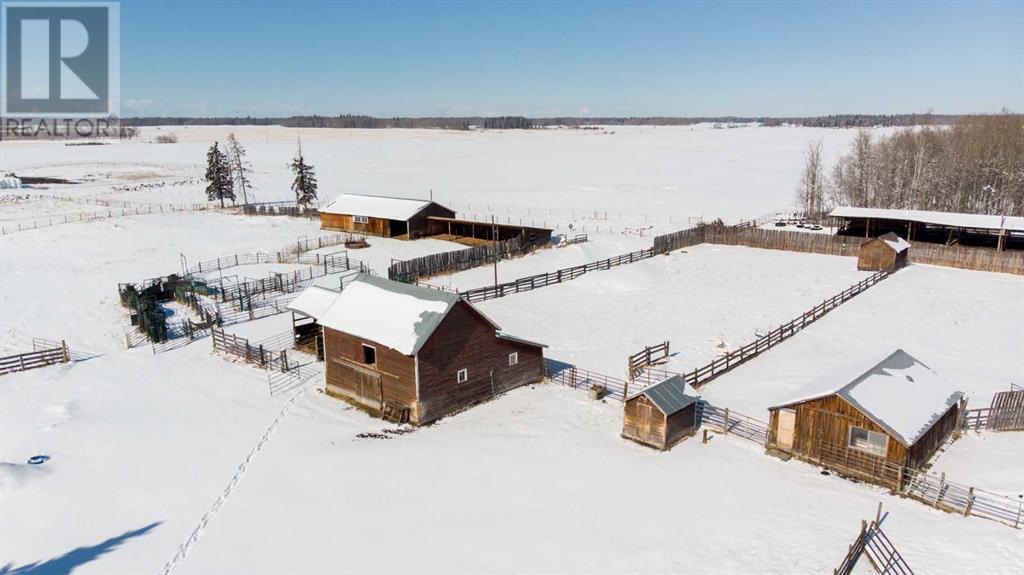4 Bedroom
3 Bathroom
1,794 ft2
3 Level
None
Forced Air, Radiant Heat
Acreage
Lawn
$710,000
Looking for the perfect place to enjoy country living? This 29.9-acre property, just 6 minutes from Spruce View, offers endless possibilities for those seeking space, privacy, and a self-sufficient lifestyle. With room for animals, gardens, and outdoor recreation, this is an affordable opportunity to create your ideal rural retreat.A tree-lined driveway leads you off the pavement to a spacious and character-filled split-level home. Blending original 1940s charm with a thoughtfully designed 1980s addition, this unique home offers 4 bedrooms, 2.5 bathrooms, and plenty of space for your family. The welcoming front porch connects the oversized 23’x26’ attached garage to the main home. Inside, a large kitchen with a breakfast nook flows into a formal dining area, while an updated main bath conveniently includes built-in laundry. A few steps up, the expansive living room provides a cozy gathering space, leading to a generous primary suite with a vaulted ceiling, wooden beams, and a recently updated 3-piece ensuite. The large, divided basement offers additional living areas, extra bedrooms, an exercise room, and ample storage.A 24’x32’ detached garage features a bonus upstairs studio—ready for your personal touch—perfect for a home office, craft space, or extra storage.Outside, this property is fully set up for those looking to bring animals, with several fenced areas, shelters, and multiple outbuildings, including a 40’x80’ quonset (220V) with garage access, a 30’x34’ workshop, a heated building, and various other structures.Whether you dream of having your own big garden, keeping animals, or simply enjoying wide open spaces, this property offers the perfect blend of tranquility and practicality—all just minutes from Spruce View and only 25 minutes to Innisfail for additional amenities. *GST is applicable (id:57594)
Property Details
|
MLS® Number
|
A2201767 |
|
Property Type
|
Agriculture |
|
Farm Type
|
Animal, Other, Hobby Farm |
|
Features
|
Other |
|
Plan
|
1920518 |
|
Structure
|
Barn |
Building
|
Bathroom Total
|
3 |
|
Bedrooms Above Ground
|
2 |
|
Bedrooms Below Ground
|
2 |
|
Bedrooms Total
|
4 |
|
Appliances
|
Refrigerator, Dishwasher, Stove, Microwave, Freezer, Window Coverings, Washer & Dryer |
|
Architectural Style
|
3 Level |
|
Basement Development
|
Partially Finished |
|
Basement Type
|
See Remarks (partially Finished) |
|
Constructed Date
|
1940 |
|
Cooling Type
|
None |
|
Flooring Type
|
Laminate |
|
Foundation Type
|
Poured Concrete |
|
Half Bath Total
|
1 |
|
Heating Fuel
|
Natural Gas |
|
Heating Type
|
Forced Air, Radiant Heat |
|
Size Interior
|
1,794 Ft2 |
|
Total Finished Area
|
1794 Sqft |
|
Utility Water
|
Well |
Parking
|
Detached Garage
|
2 |
|
Attached Garage
|
1 |
Land
|
Acreage
|
Yes |
|
Fence Type
|
Cross Fenced |
|
Landscape Features
|
Lawn |
|
Size Irregular
|
29.90 |
|
Size Total
|
29.9 Ac|10 - 49 Acres |
|
Size Total Text
|
29.9 Ac|10 - 49 Acres |
|
Zoning Description
|
Ag |
Rooms
| Level |
Type |
Length |
Width |
Dimensions |
|
Lower Level |
2pc Bathroom |
|
|
7.33 Ft x 5.33 Ft |
|
Lower Level |
Bedroom |
|
|
11.08 Ft x 8.83 Ft |
|
Lower Level |
Bedroom |
|
|
14.92 Ft x 12.17 Ft |
|
Lower Level |
Recreational, Games Room |
|
|
14.92 Ft x 20.67 Ft |
|
Lower Level |
Storage |
|
|
20.75 Ft x 32.75 Ft |
|
Lower Level |
Storage |
|
|
9.33 Ft x 7.42 Ft |
|
Main Level |
3pc Bathroom |
|
|
9.42 Ft x 11.25 Ft |
|
Main Level |
3pc Bathroom |
|
|
5.17 Ft x 10.00 Ft |
|
Main Level |
Bedroom |
|
|
9.50 Ft x 9.67 Ft |
|
Main Level |
Office |
|
|
9.50 Ft x 9.17 Ft |
|
Main Level |
Dining Room |
|
|
11.50 Ft x 21.25 Ft |
|
Main Level |
Kitchen |
|
|
17.50 Ft x 21.58 Ft |
|
Main Level |
Living Room |
|
|
15.58 Ft x 21.58 Ft |
|
Main Level |
Other |
|
|
9.42 Ft x 8.25 Ft |
|
Main Level |
Primary Bedroom |
|
|
15.50 Ft x 21.67 Ft |
https://www.realtor.ca/real-estate/28028865/3556-highway-54-rural-red-deer-county







